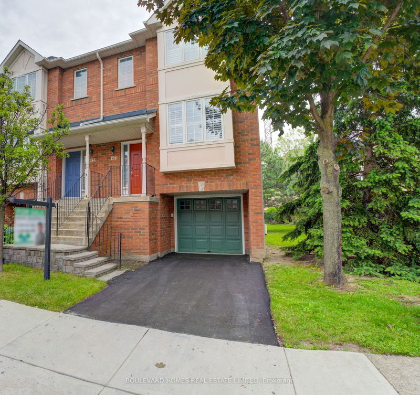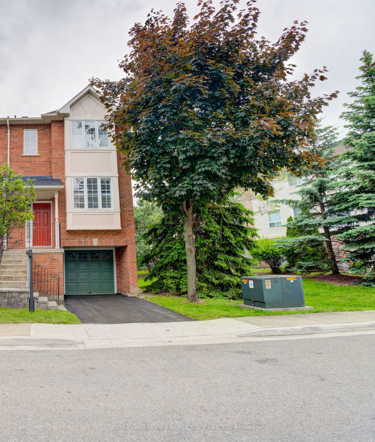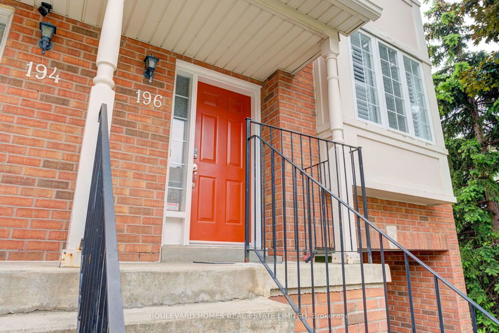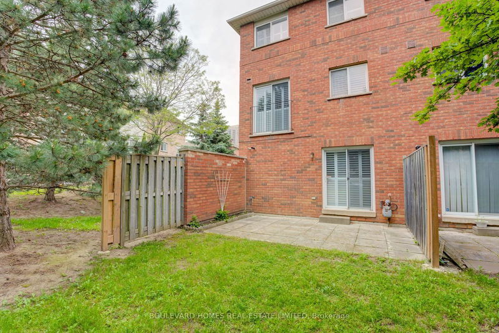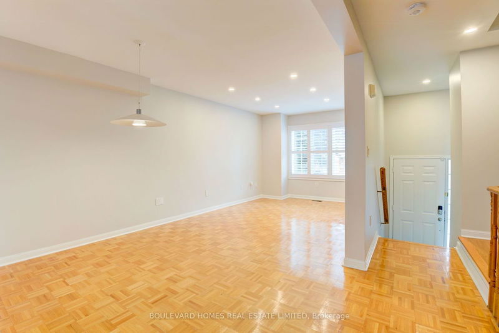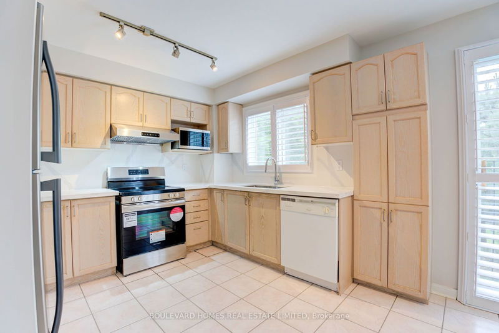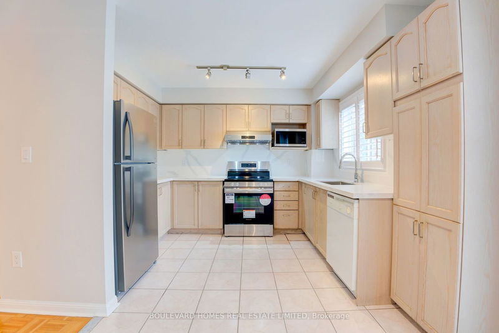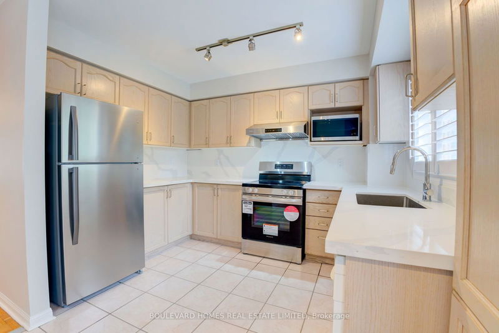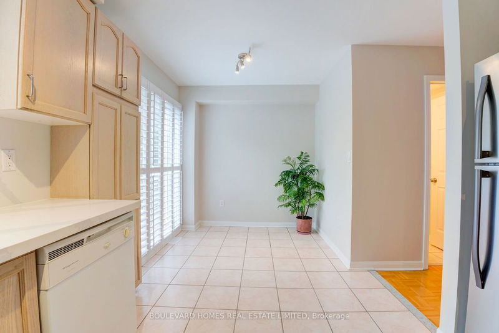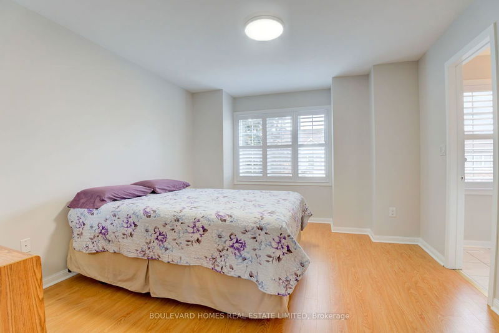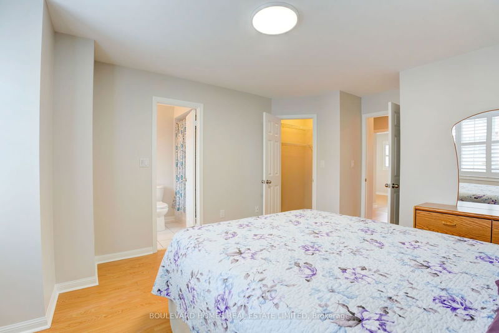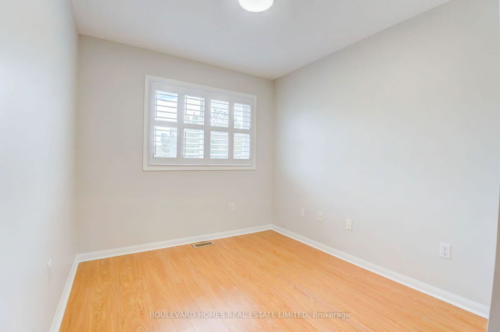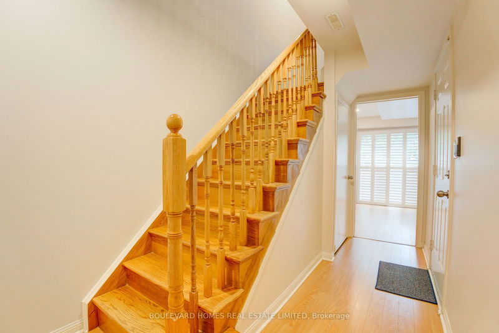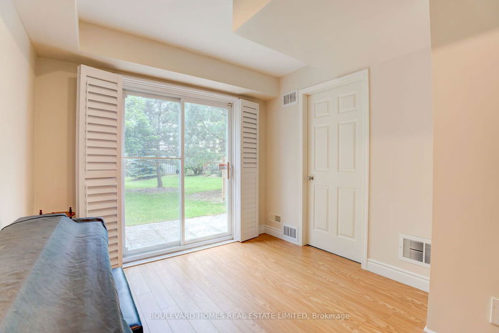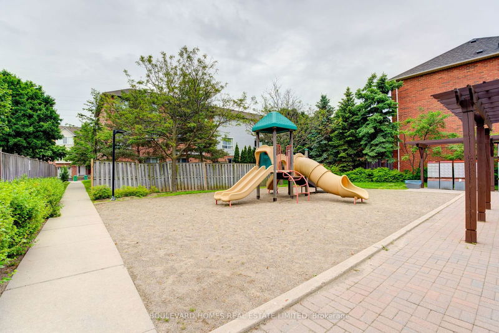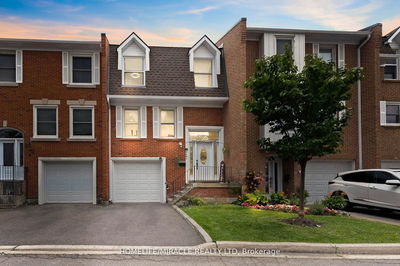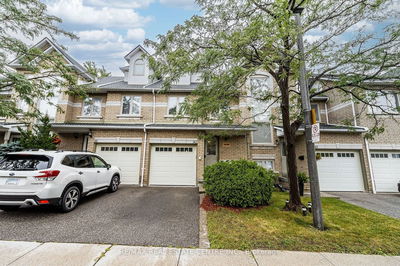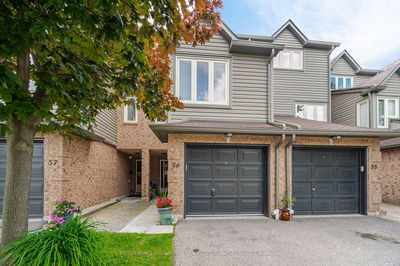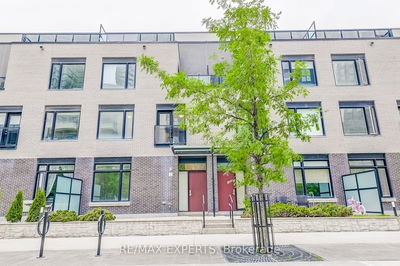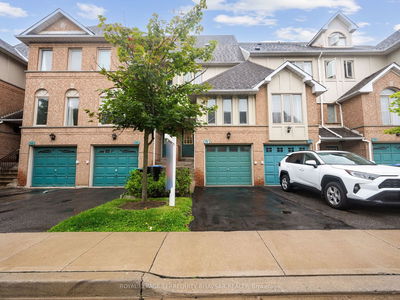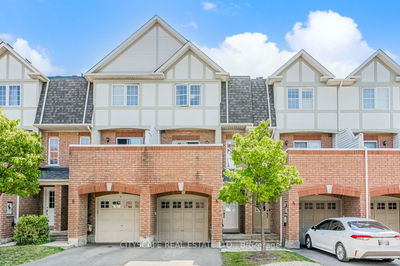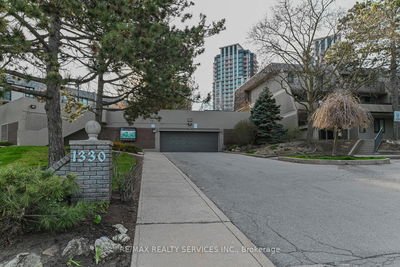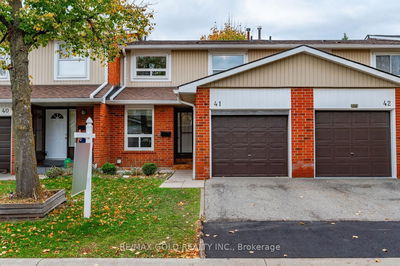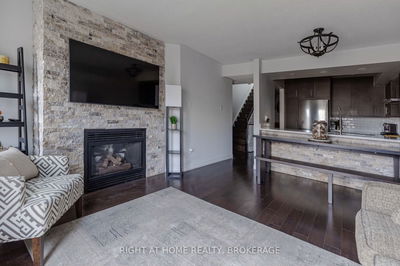End-unit, almost like a semi-detached, condo-townhouse in a highly desirable, prestigious and family-friendly neighbourhood of Mississauga. 3-Bed, 3-Bath with a beautiful open concept layout and a walkout basement. Very low condo fee. Unbeatable location within minutes from schools, parks, Square One, Frank McKechnie Community Centre, Cooksville GO and Mi-way terminal. Additional access to the complex through Hurontario street. Minutes from the new LRT and a short-distance to Pearson Airport, the location is extremely well-connected. Tons of upgrades include new quartz countertops in kitchen and washrooms, new light fixtures, new locks, newly paved driveway, new California shutters, new toilets, new appliances and new 3-in-1 fire alarm on all 3 levels. No expense spared on upgrades! Too many to list! With no neighbours at the back, a lush-green backyard view, kids play area steps away in the complex, and Huronpark at a walking distance, the property is ideal for families.The finished walkout basement can easily be used as a home office space or a recreation room, or even a fourth bedroom with a convenient walk-out to the backyard. Ample sunlight and the fresh-feel of the property makes it a dream home. - this property has everything that you need!
Property Features
- Date Listed: Thursday, July 11, 2024
- City: Mississauga
- Neighborhood: Hurontario
- Major Intersection: Hwy #10/Eglinton
- Full Address: 196-80 Acorn Place, Mississauga, L4Z 4C8, Ontario, Canada
- Living Room: Main
- Kitchen: Main
- Listing Brokerage: Boulevard Homes Real Estate Limited - Disclaimer: The information contained in this listing has not been verified by Boulevard Homes Real Estate Limited and should be verified by the buyer.

