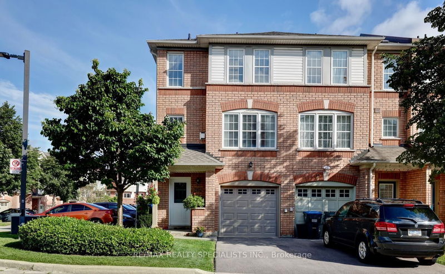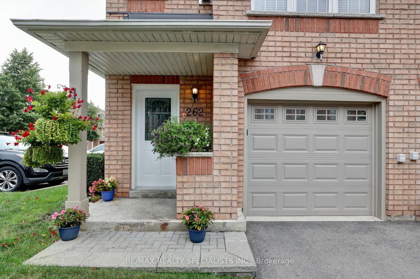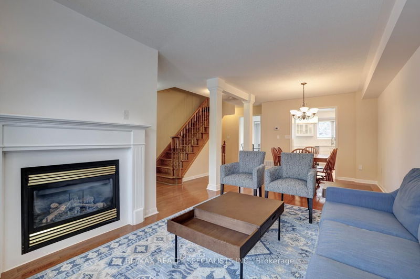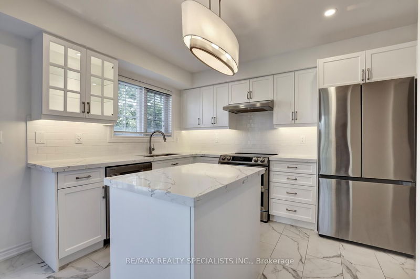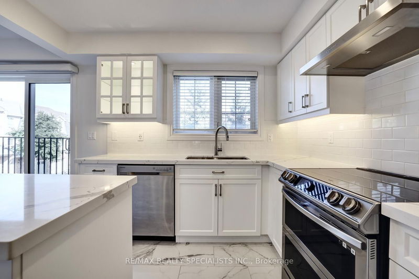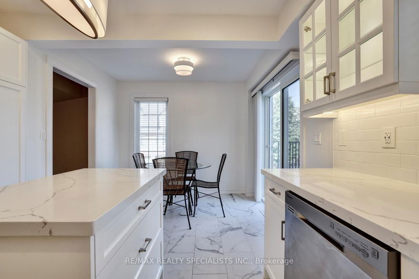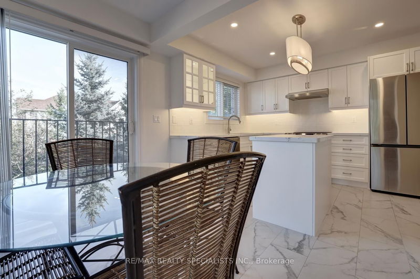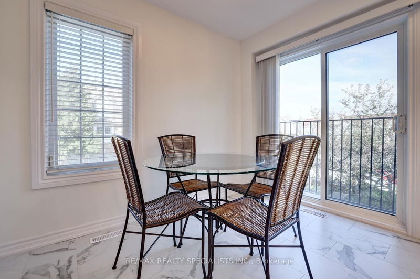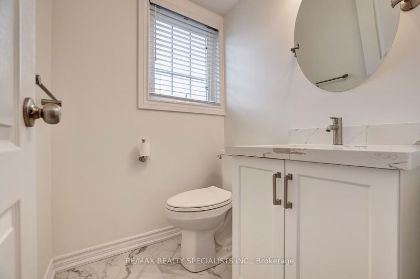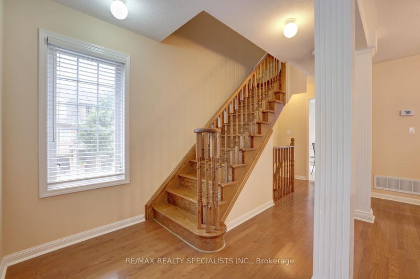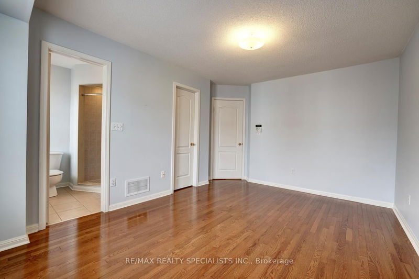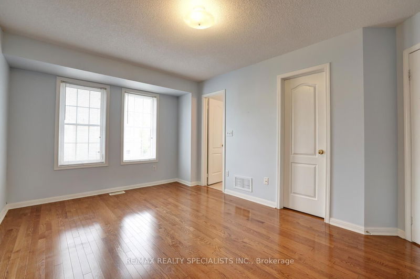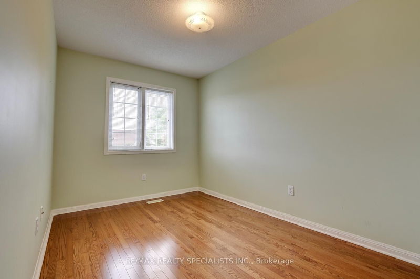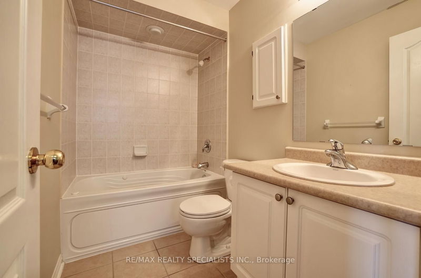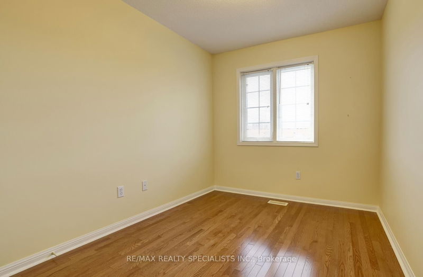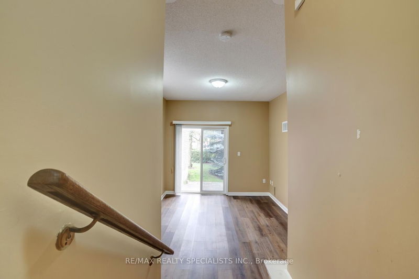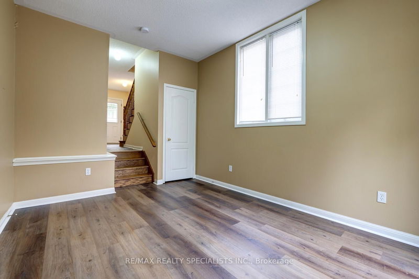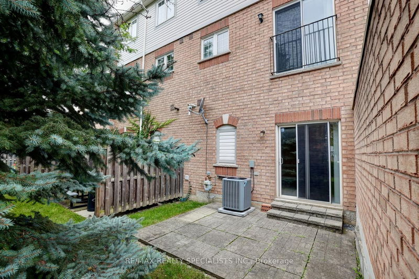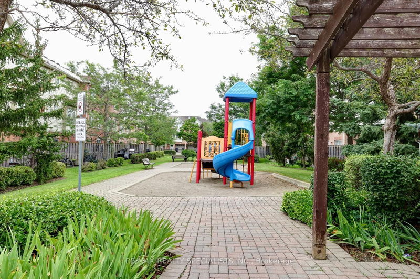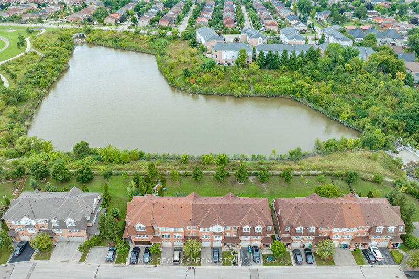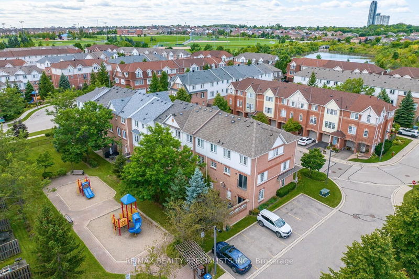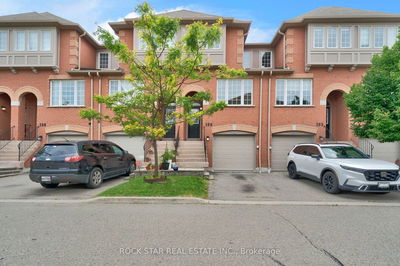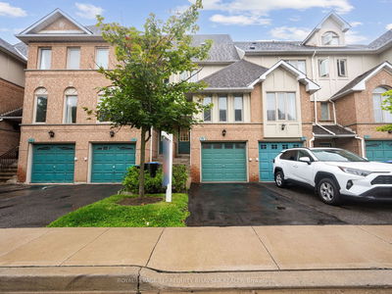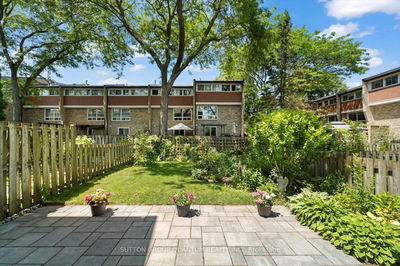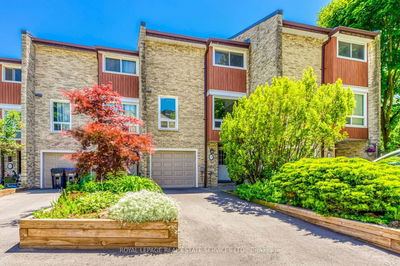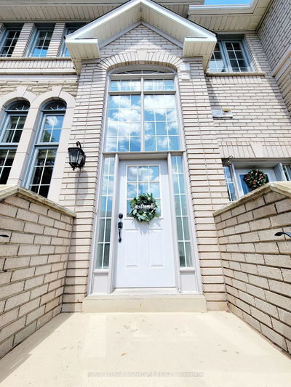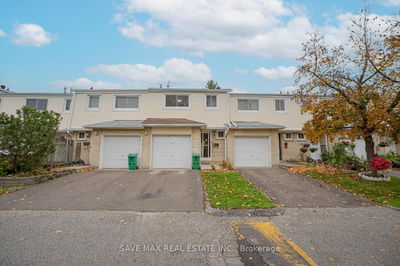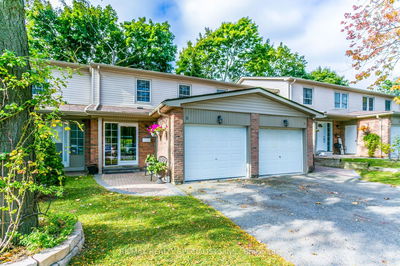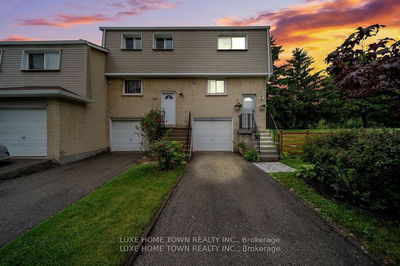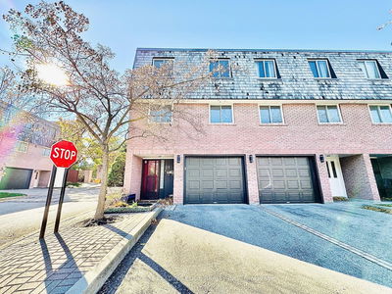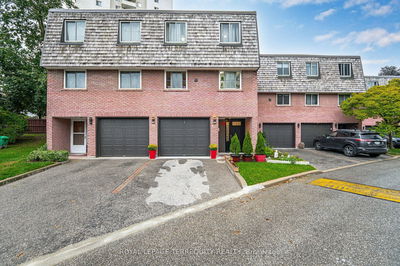Stunning 3 bedroom end unit Cooksville townhome with approximately 1700 square feet of living space and thousands spent on upgrades. Spacious Living/Dining room area with hardwood floors and gas fireplace with custom mantle. Spectacular modern renovated kitchen with quartz counter tops, stainless steel appliances/hood, centre island, ceramic floor/backsplash, soft closing cabinetry/drawers, under cabinet lighting, under mount sink, built-in pantry, led pot lighting, glass cabinetry insert with accent lighting, and breakfast area with sliding doors leading to a Juliette balcony. Renovated 2 piece powder room with quartz counter tops. Upgraded hardwood floors throughout all bedrooms, main 4 piece bathroom, and large upper level staircase window with lots of natural light. Primary bedroom retreat with 3 piece en-suite and walk-in closet with organizers. Open concept ground level Family room with over 9 foot ceilings, walk-out to patio area and just steps to kids play centre. Great curb appeal with covered front porch entrance, brick exterior, beautiful landscaped gardens, and newer garage door.
Property Features
- Date Listed: Wednesday, September 18, 2024
- Virtual Tour: View Virtual Tour for 262-3030 Breakwater Court
- City: Mississauga
- Neighborhood: Cooksville
- Major Intersection: Confederation Pkwy/Dundas
- Full Address: 262-3030 Breakwater Court, Mississauga, L5B 0A2, Ontario, Canada
- Living Room: Hardwood Floor, Gas Fireplace, O/Looks Frontyard
- Kitchen: Renovated, Quartz Counter, Stainless Steel Appl
- Family Room: Laminate, Open Concept, W/O To Patio
- Listing Brokerage: Re/Max Realty Specialists Inc. - Disclaimer: The information contained in this listing has not been verified by Re/Max Realty Specialists Inc. and should be verified by the buyer.

