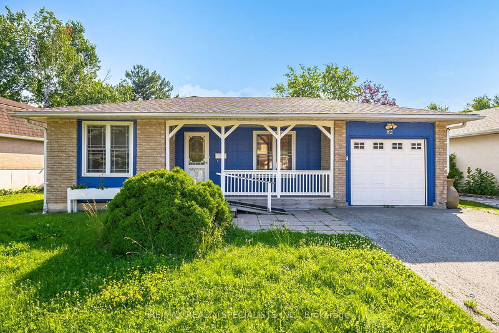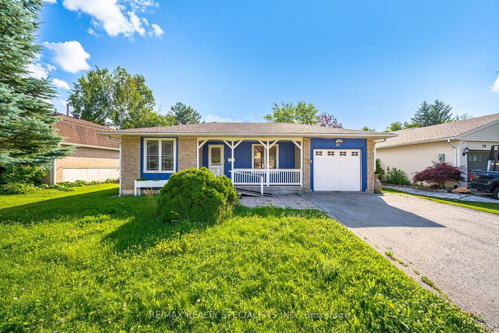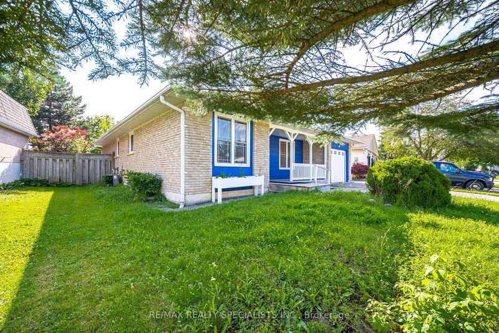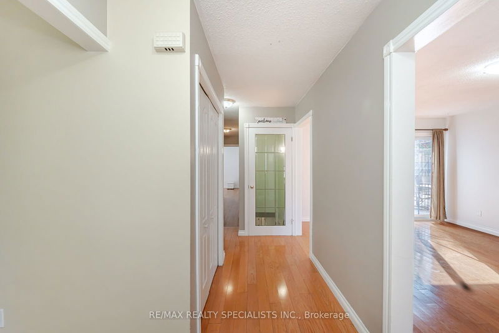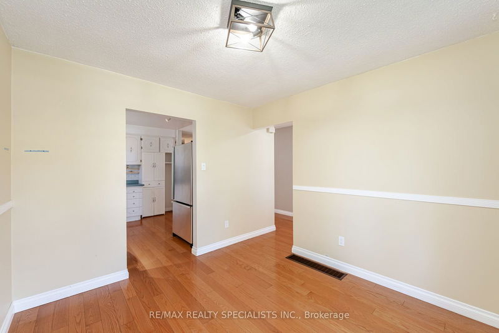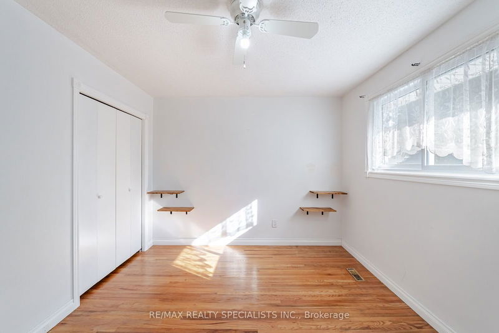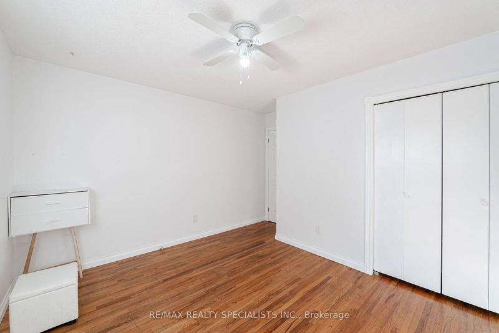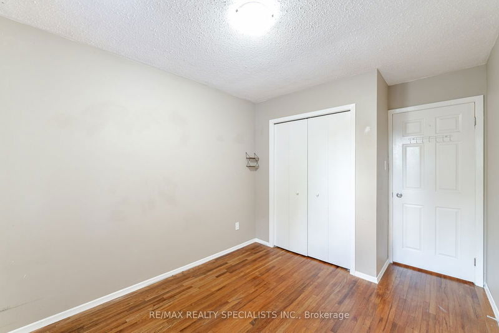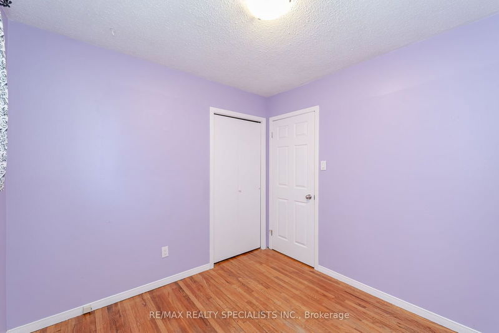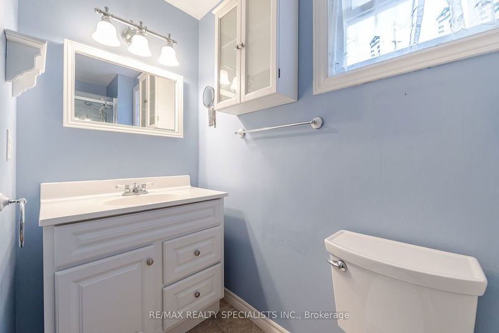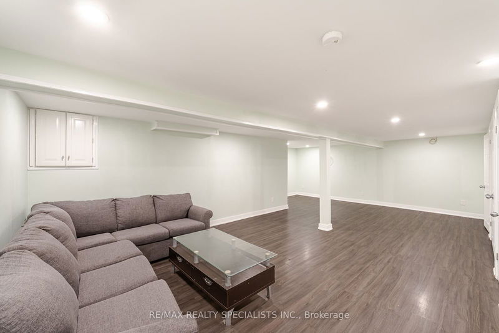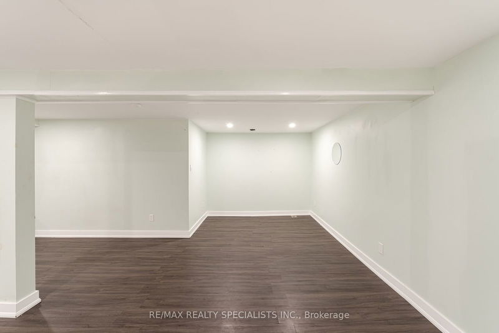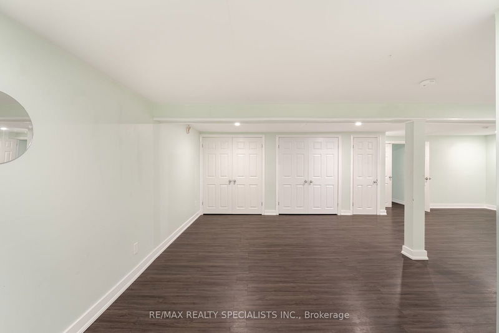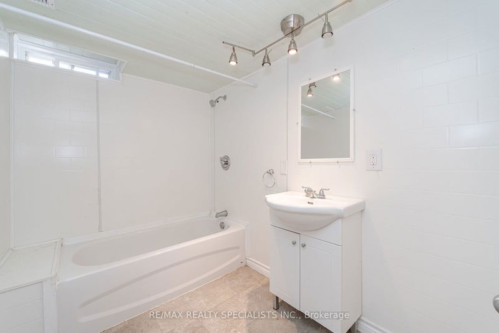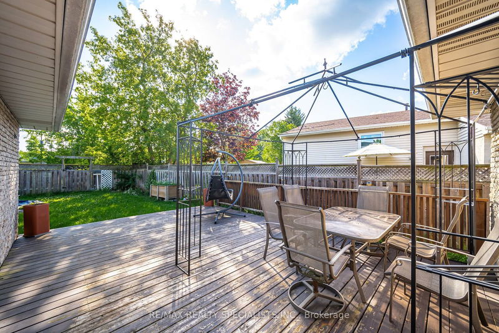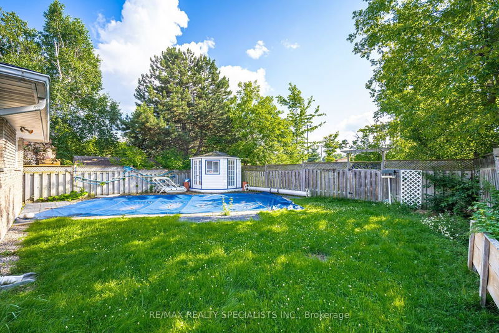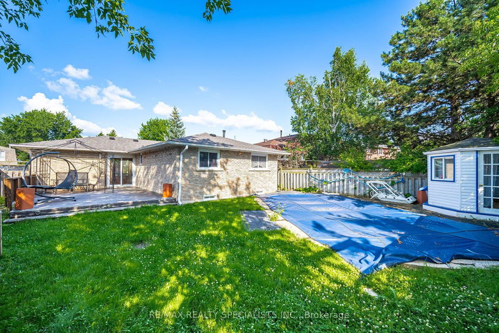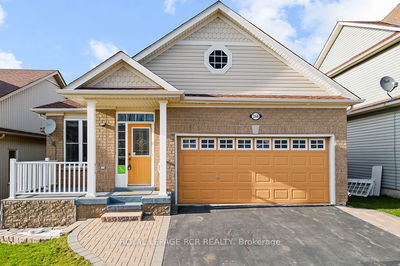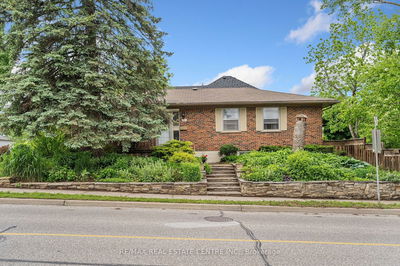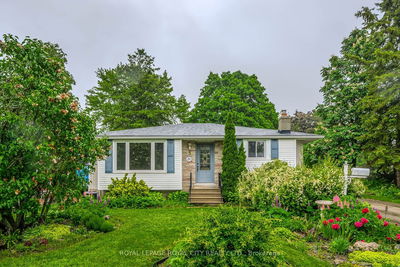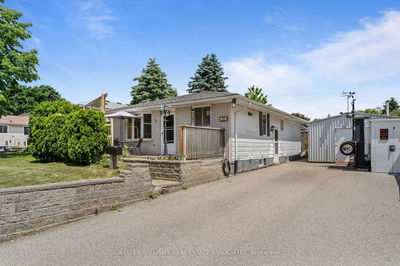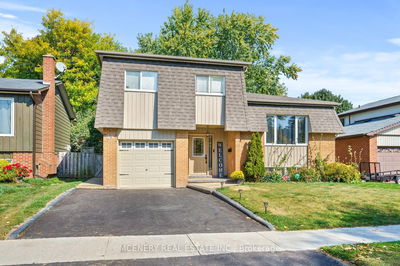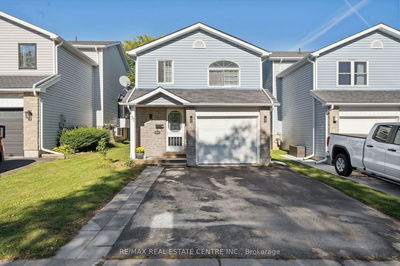Step into this beautifully maintained bungalow featuring three spacious bedrooms on the main floor,all with hardwood floors. The inviting front entrance leads to a spacious foyer and a large dining room perfect for hosting dinners. The L-shaped kitchen offers ample cupboard space and overlooks the open concept living room, illuminated by large windows. Patio doors lead from the living room to a deck and a backyard with an in-ground pool and a changing station that doubles as additional storage. The basement includes a bedroom, a 4-piece bathroom, and a large rec room that can be converted into another living space.
Property Features
- Date Listed: Thursday, July 11, 2024
- Virtual Tour: View Virtual Tour for 82 Diane Drive
- City: Orangeville
- Neighborhood: Orangeville
- Full Address: 82 Diane Drive, Orangeville, L9W 3N5, Ontario, Canada
- Kitchen: Hardwood Floor, Backsplash
- Living Room: Hardwood Floor, W/O To Yard
- Listing Brokerage: Re/Max Realty Specialists Inc. - Disclaimer: The information contained in this listing has not been verified by Re/Max Realty Specialists Inc. and should be verified by the buyer.

