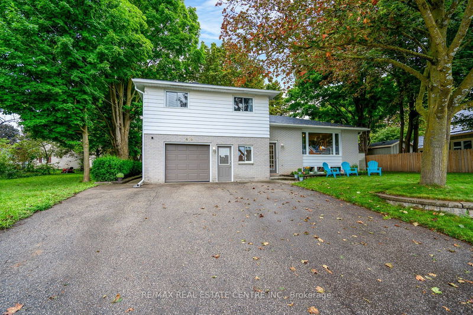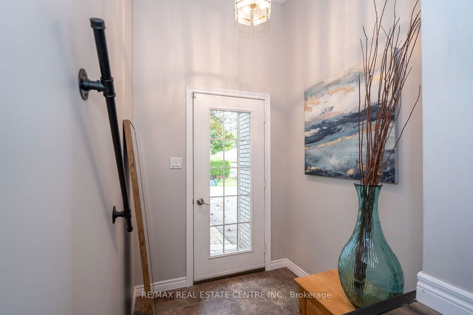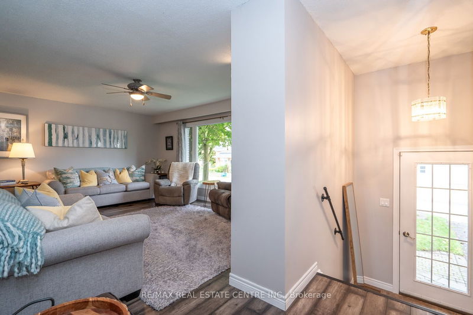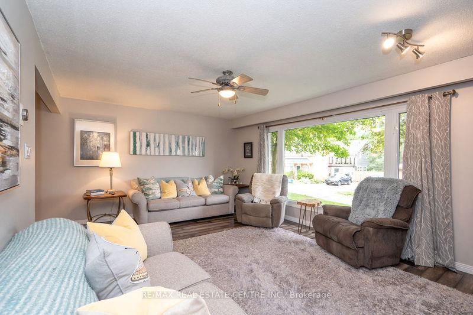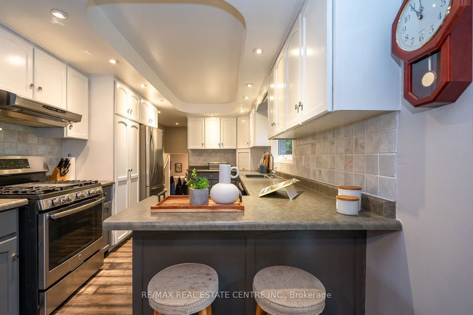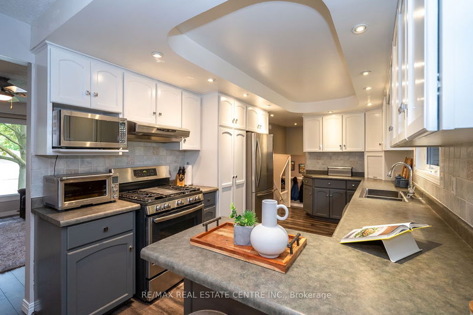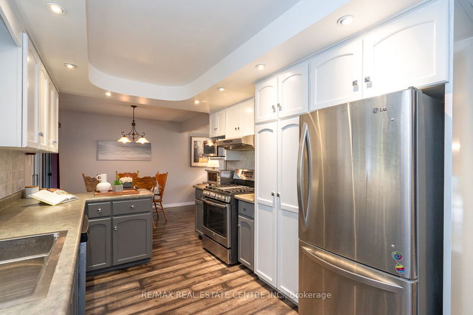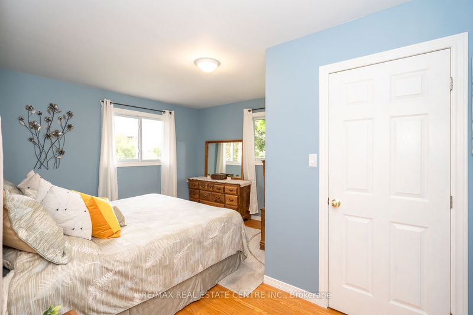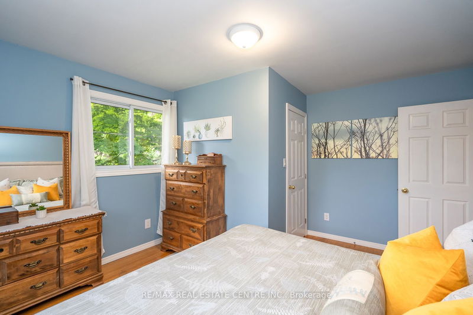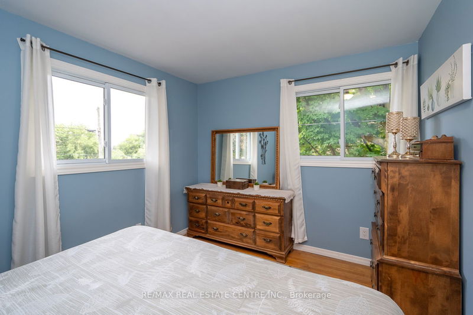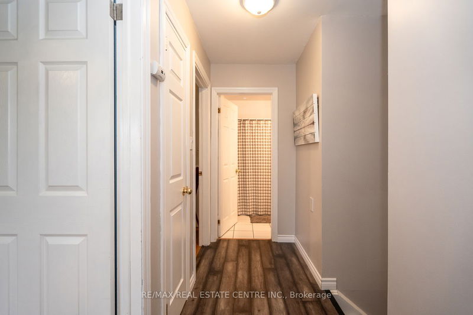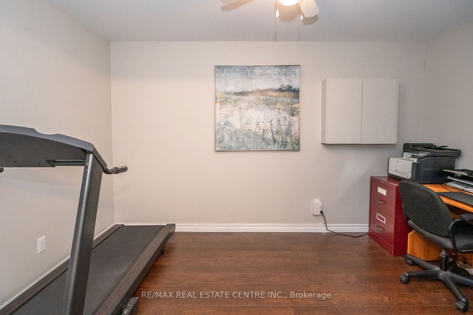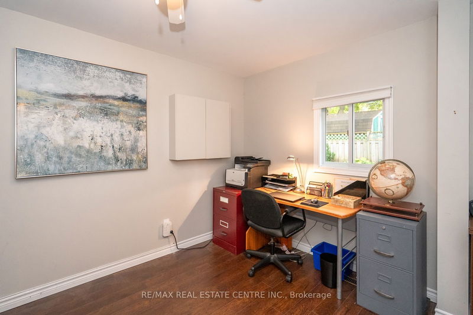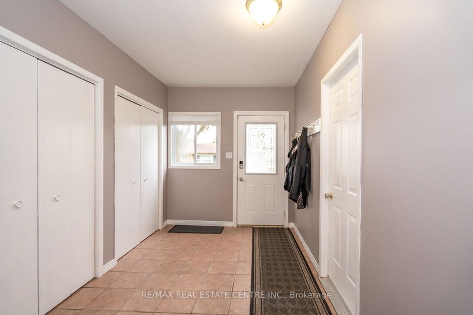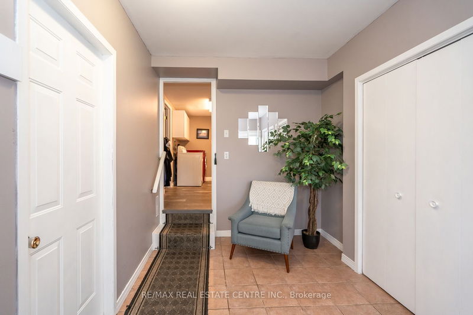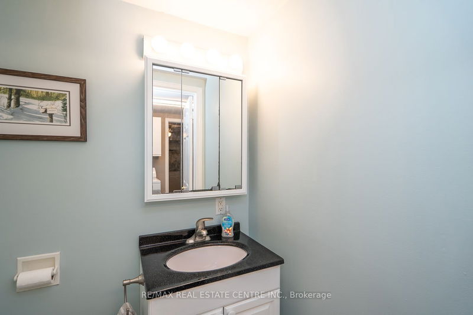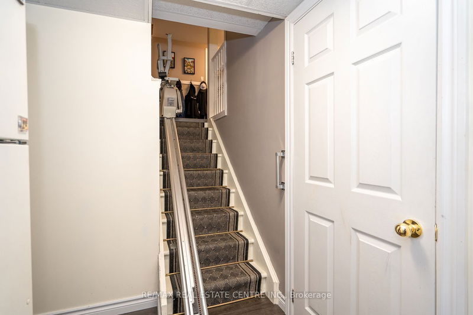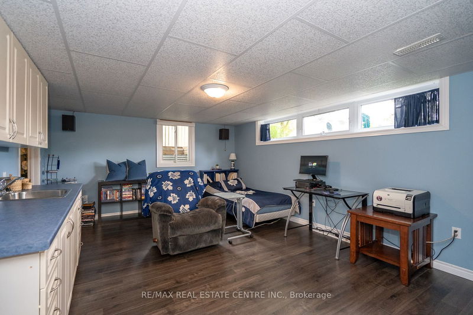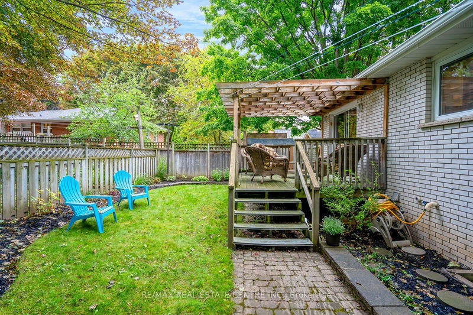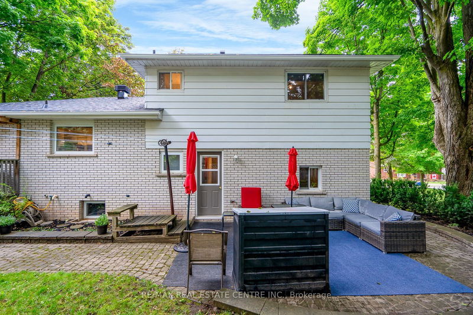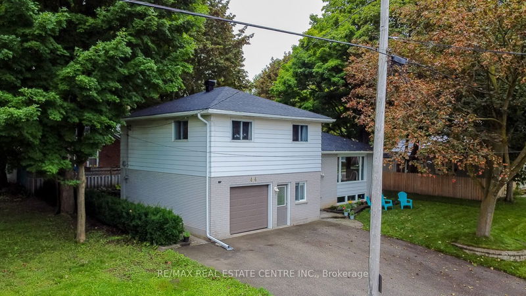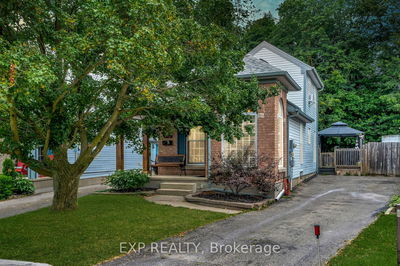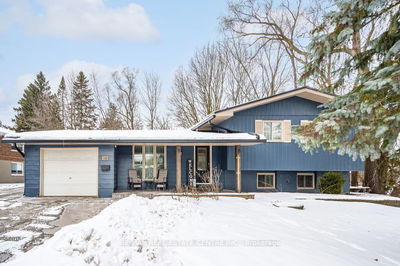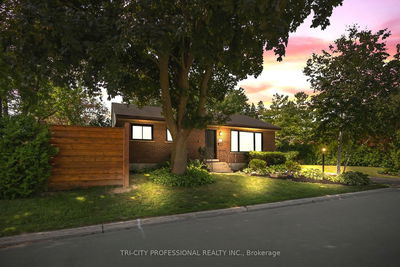You'll love this 3-storey family home for its prime location, thoughtful design, and modern amenities, including recent upgrades. Conveniently located near schools, a library, parks, a hospital, and a variety of restaurants, everything you need is just steps away. The house welcomes you with a cozy foyer, leading to a bright living room with large windows and a stunning stone backdrop. The dining area seamlessly connects to a composite deck, perfect for family gatherings. The kitchen, with its charming pot lights and tiled backsplash, is a chef's dream, creating a warm, inviting space for meal preparations. The main level boasts a practical laundry area with a new washer and dryer (2024) opening to the backyard, a 2-piece bathroom, a private office, and a mudroom with a double-door closet leading to the garage. The spacious basement provides additional living space with a large bedroom, a 3-piece bathroom, and room for utilities and storage, all enhanced by electric in-floor heating mats for added warmth. The lower level features heated floors, ensuring comfort throughout. On the third level, three well-appointed bedrooms, including a primary bedroom with a walk-in closet and two windows, offer ample space and natural light for the whole family. Recent renovations include a new roof (2023) and new gutters and leaf guard (2024), ensuring the home is well-maintained and ready for years to come. Combining modern living with a prime location, this home is the perfect choice for families seeking comfort, convenience, and community.
Property Features
- Date Listed: Monday, September 30, 2024
- Virtual Tour: View Virtual Tour for 44 Margaret Street
- City: Orangeville
- Neighborhood: Orangeville
- Full Address: 44 Margaret Street, Orangeville, L9W 2N6, Ontario, Canada
- Kitchen: 2nd
- Living Room: 2nd
- Listing Brokerage: Re/Max Real Estate Centre Inc. - Disclaimer: The information contained in this listing has not been verified by Re/Max Real Estate Centre Inc. and should be verified by the buyer.

