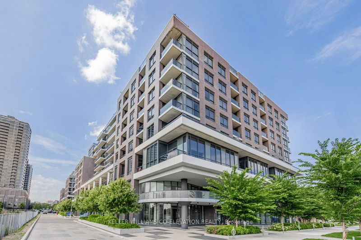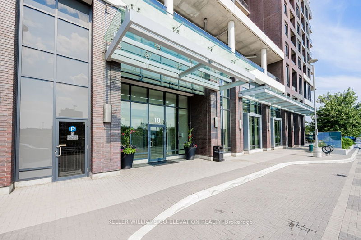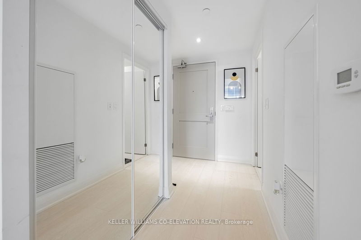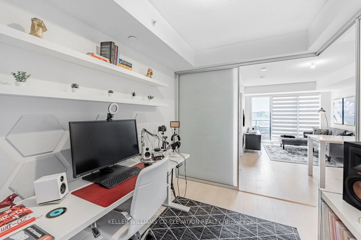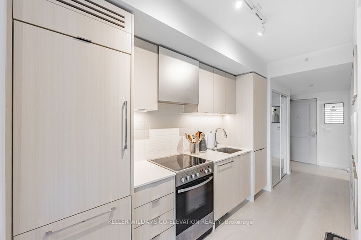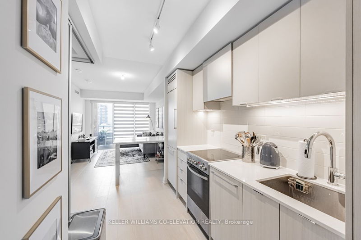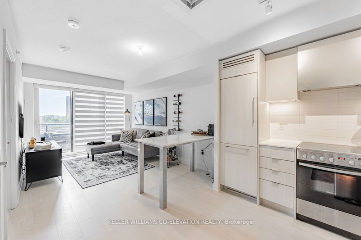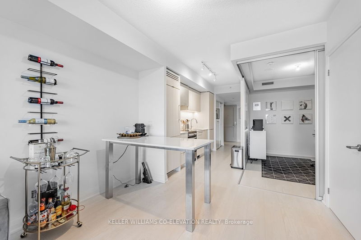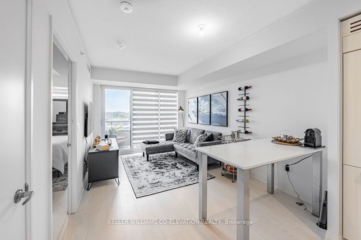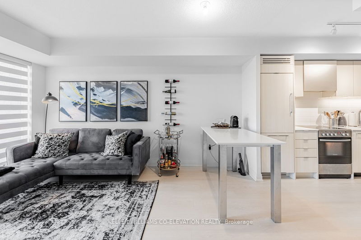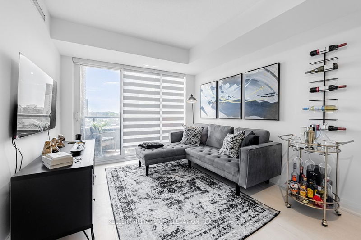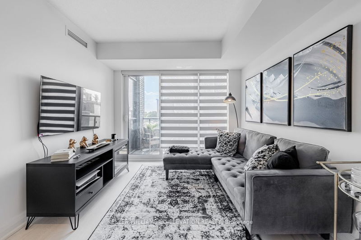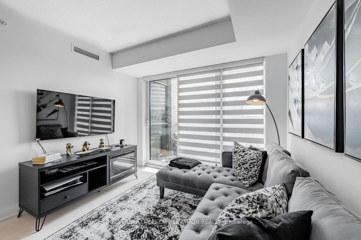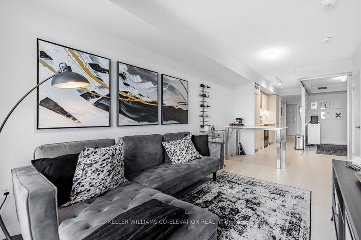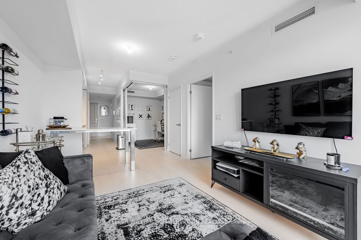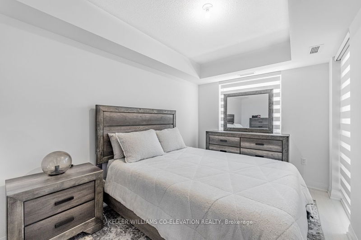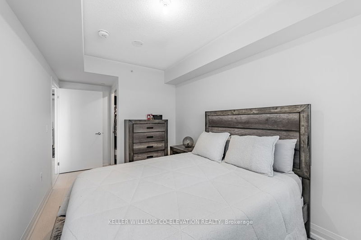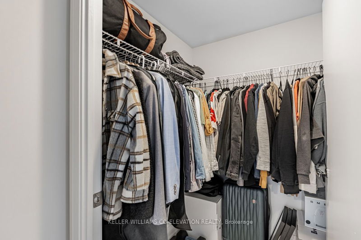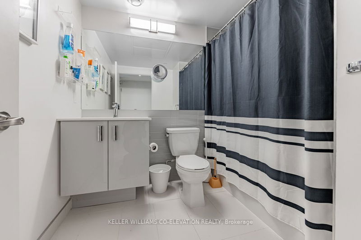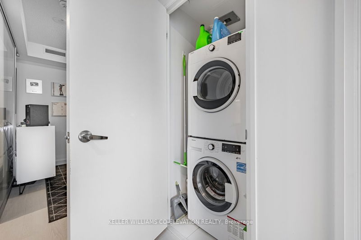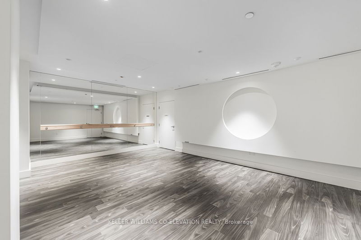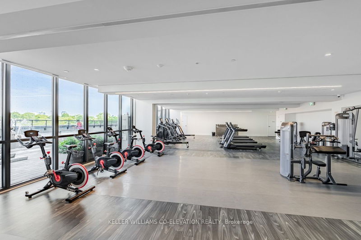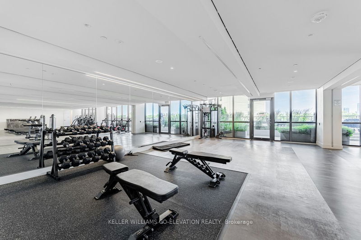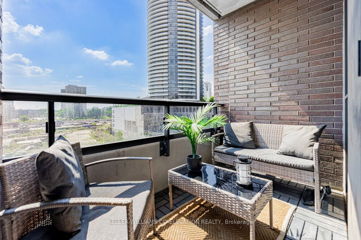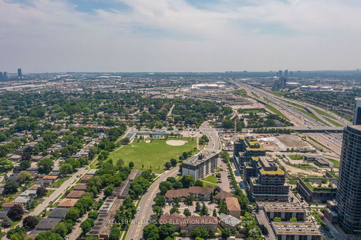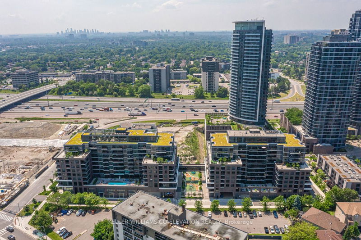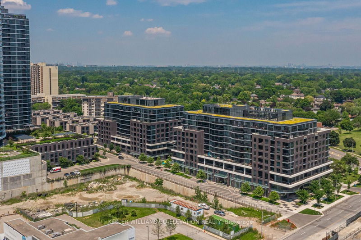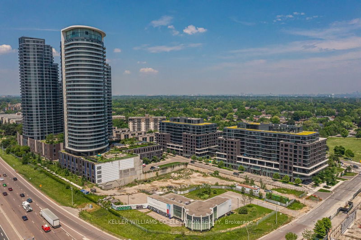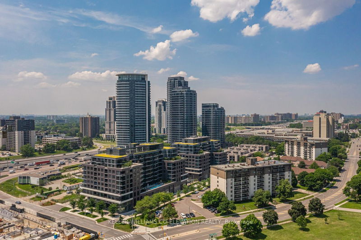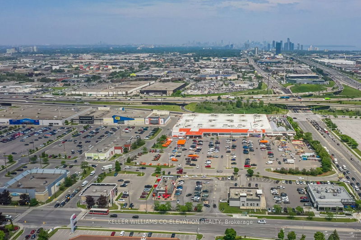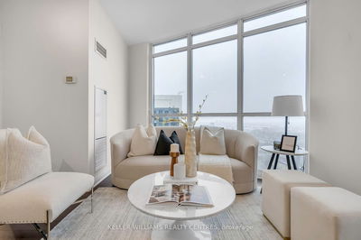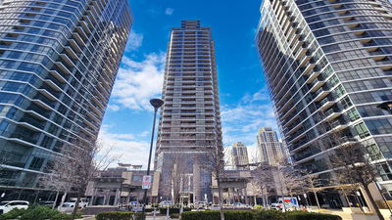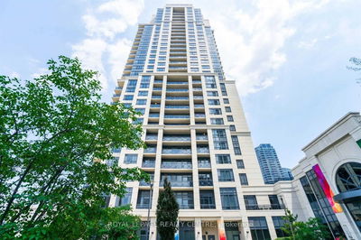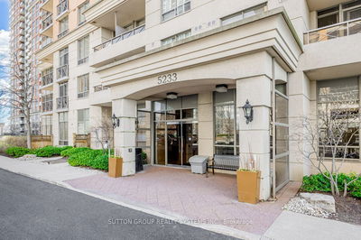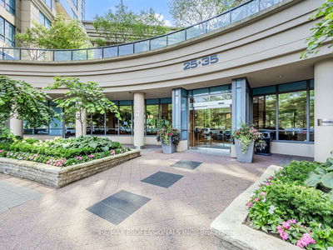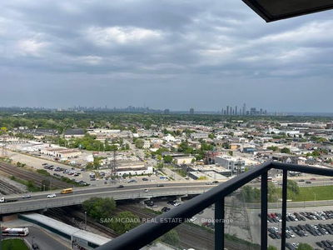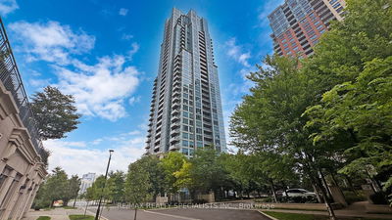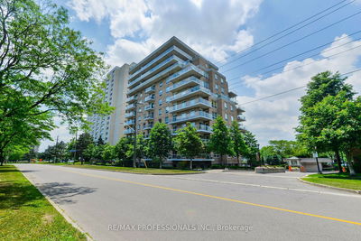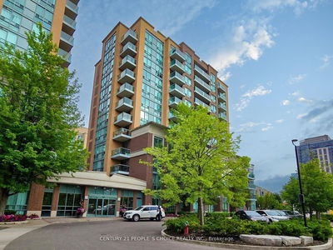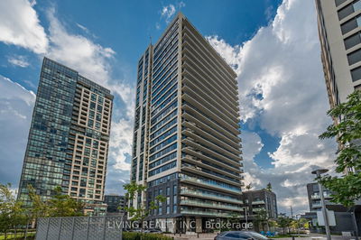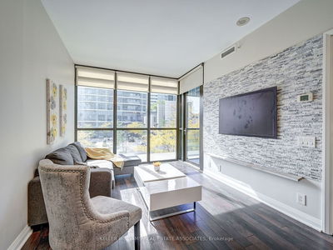Get more for your budget with beautiful 3 year old unit. This condo features modern finishes with a focus on simplicity & functionality. This unit offers west-facing views overlooking the future town square, promising a scenic & vibrant outlook as the area develops. Upgraded built-in appliances makes this suite stand out from the rest in the building. The unit includes a bedroom plus a large den, which can serve as a second bedroom, office, or additional living space. This flexible layout is perfect for working from home or accommodating a growing family. The condo enjoys a prime location with convenient access to major highways, making it ideal for commuters & those who enjoy urban conveniences without the hustle and bustle of the city center. Proximity to public transit options enhances connectivity & convenience for residents. The condo is close to various shops, grocery stores, and the evolving Cloverdale Mall, providing ample shopping & dining options. Future developments in the area promise additional amenities and facilities!
Property Features
- Date Listed: Thursday, July 11, 2024
- Virtual Tour: View Virtual Tour for 404S-10 Gibbs Road
- City: Toronto
- Neighborhood: Islington-City Centre West
- Full Address: 404S-10 Gibbs Road, Toronto, M9B 0E2, Ontario, Canada
- Kitchen: Stainless Steel Appl, Stone Counter, B/I Fridge
- Living Room: Combined W/Dining, W/O To Balcony, Laminate
- Listing Brokerage: Keller Williams Co-Elevation Realty - Disclaimer: The information contained in this listing has not been verified by Keller Williams Co-Elevation Realty and should be verified by the buyer.

