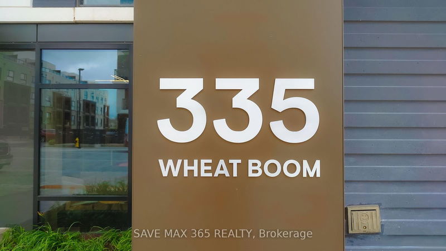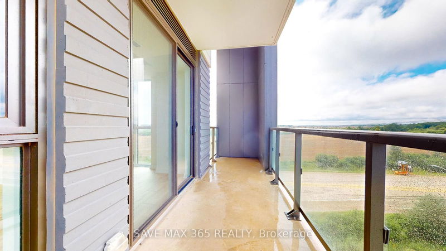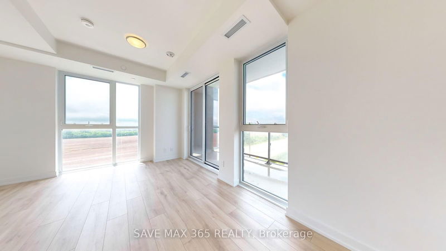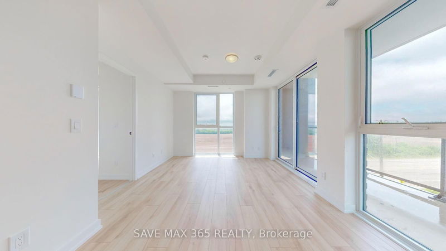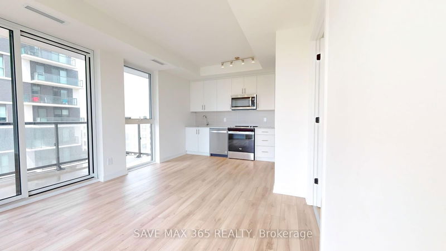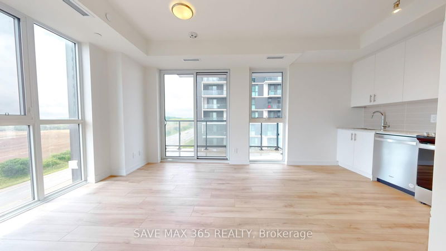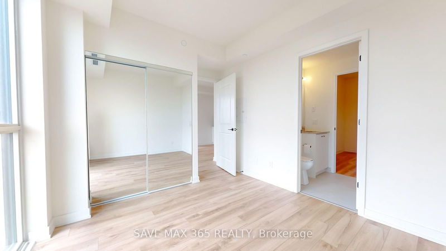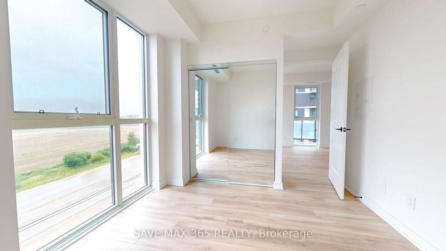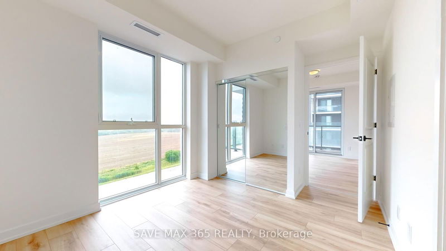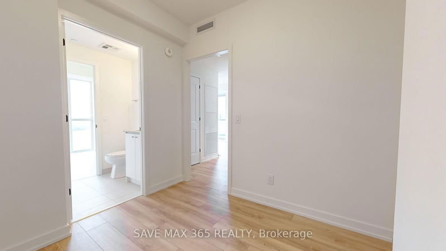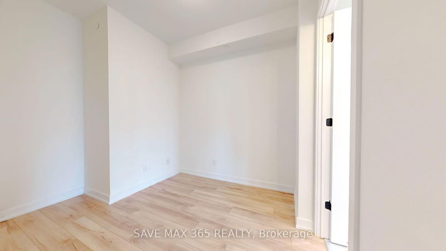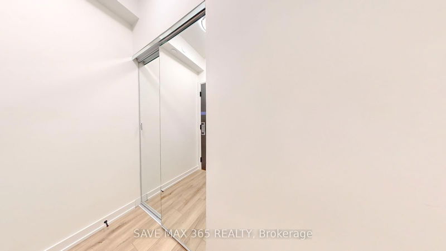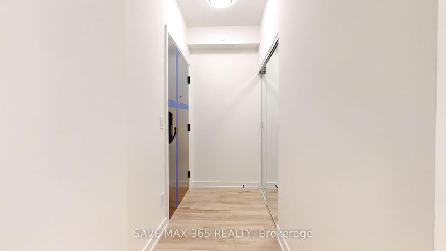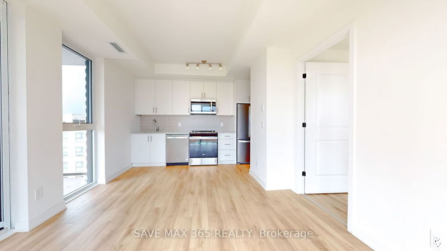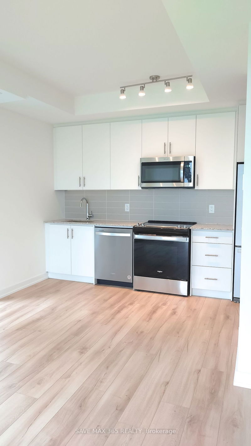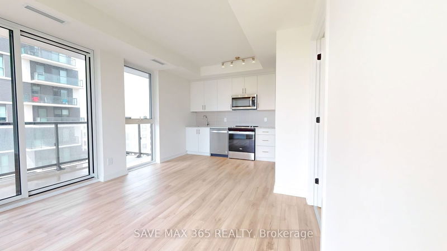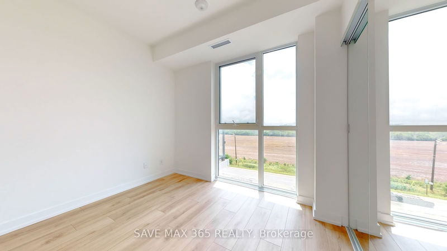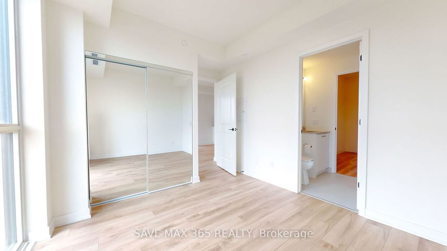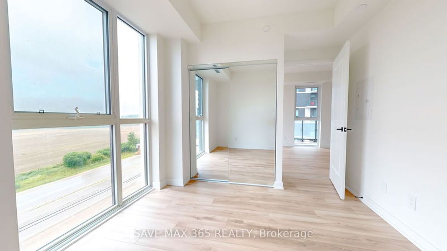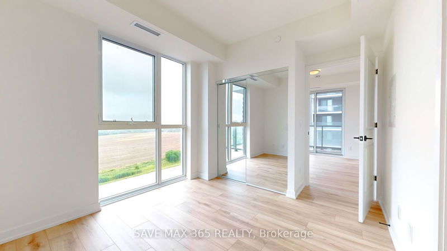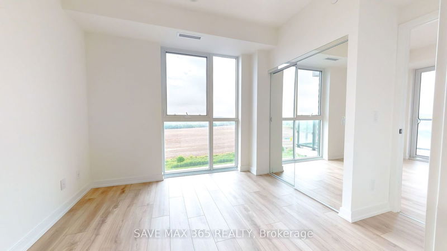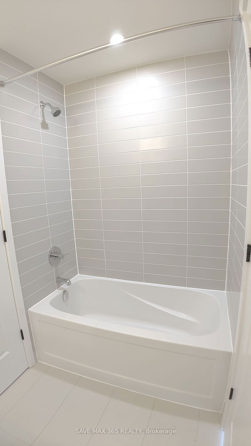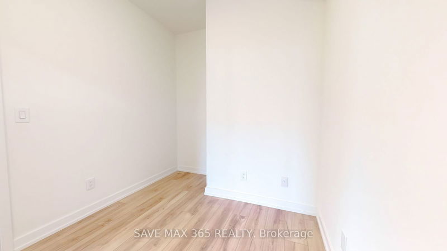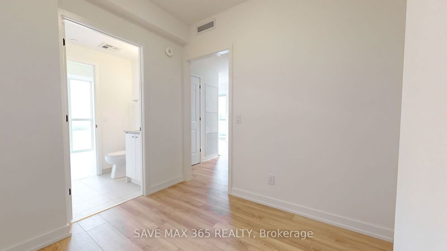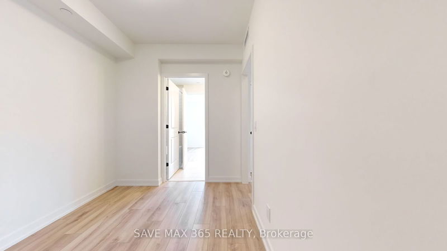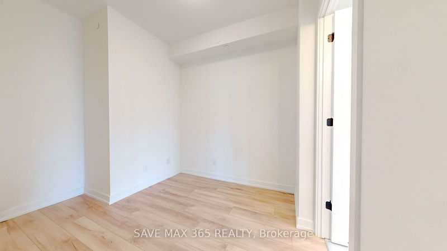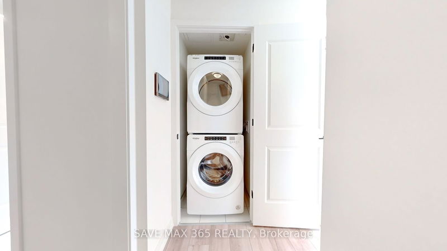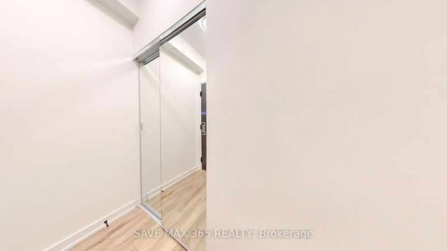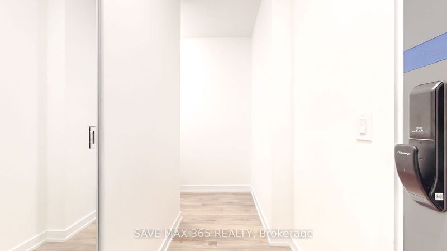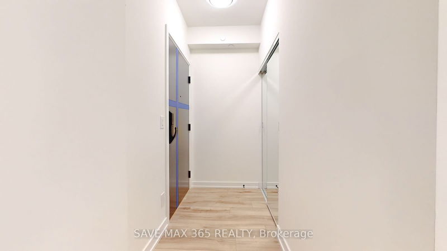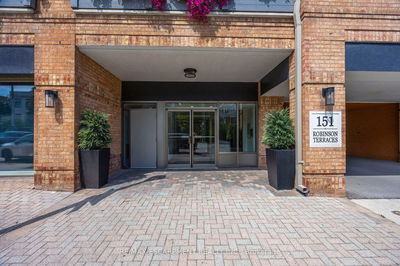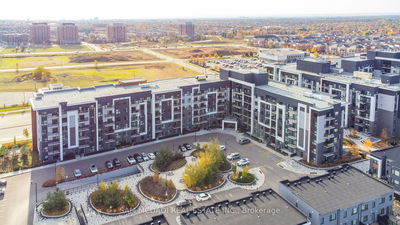Absolutely stunning, bright, and spacious 1-bedroom plus den unit located in the highly sought-after Oak village. This brand-new residence boasts high-end finishes throughout its 730 sq ft space (655 sqft interior + 75 sq ft balcony). The open concept living and dining area features a walkout to the balcony, kitchen with granite counters, a stylish backsplash, and quality stainless steel appliances. Both the primary bedroom and den have direct access to the 4-piece bathroom, with the den easily convertible into a second bedroom. Floor-to-ceiling windows provide beautiful, unobstructed views. Included are 1 parking spot and 1 locker. Conveniently located steps away from plazas housing Walmart, Superstore, Canadian Tire, Longos, banks, restaurants, and more. Close proximity to the GO station, hospital, Sheridan College, and easy access to HWY 403/407 make this a prime location. Don't miss the opportunity to view this exceptional condo unit.
Property Features
- Date Listed: Wednesday, July 10, 2024
- Virtual Tour: View Virtual Tour for 514-335 Wheat Boom Drive
- City: Oakville
- Neighborhood: Rural Oakville
- Full Address: 514-335 Wheat Boom Drive, Oakville, L6H 7C2, Ontario, Canada
- Living Room: Combined W/Dining, Vinyl Floor, W/O To Balcony
- Kitchen: Granite Counter, Combined W/Dining
- Listing Brokerage: Save Max 365 Realty - Disclaimer: The information contained in this listing has not been verified by Save Max 365 Realty and should be verified by the buyer.


