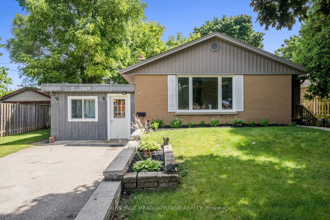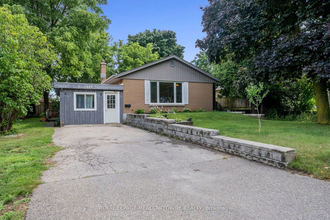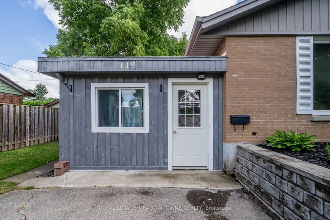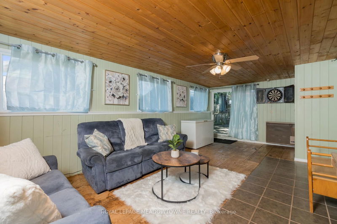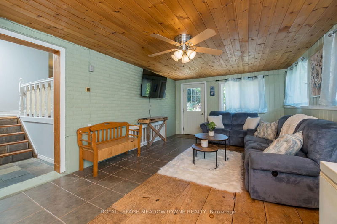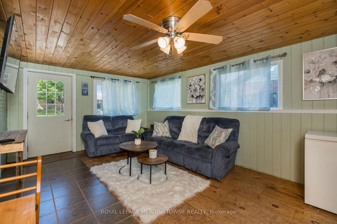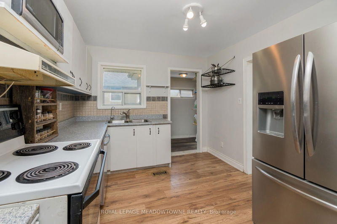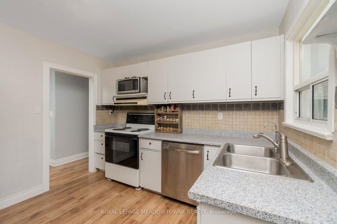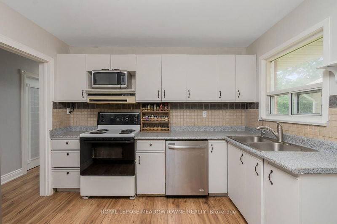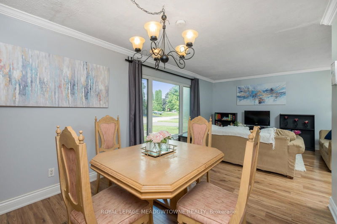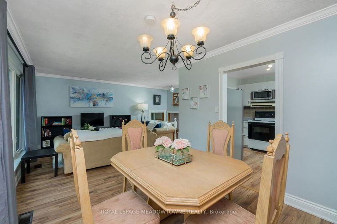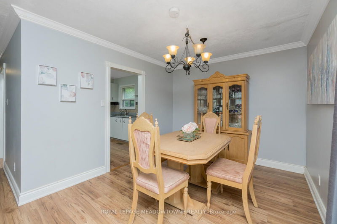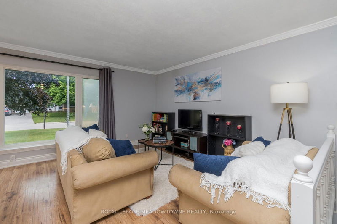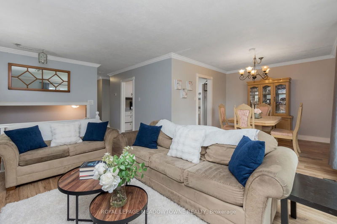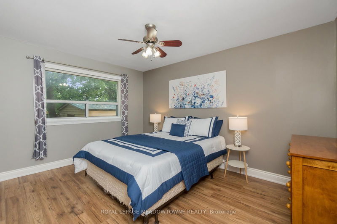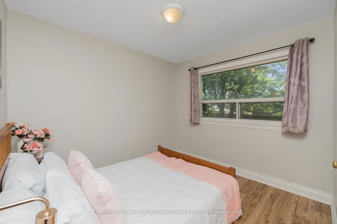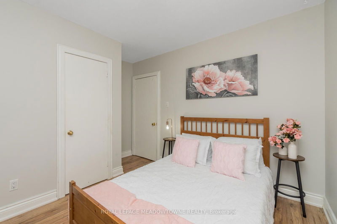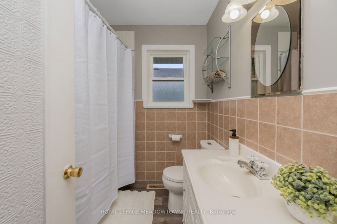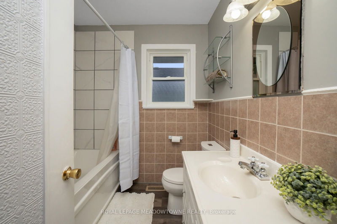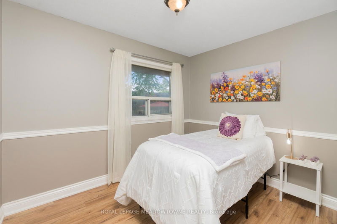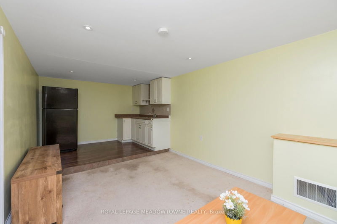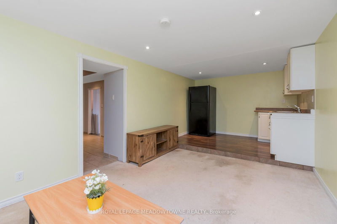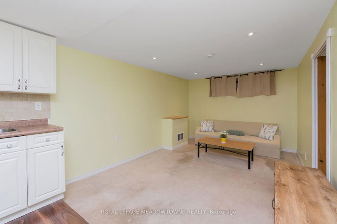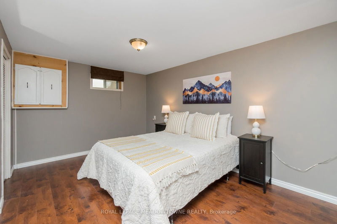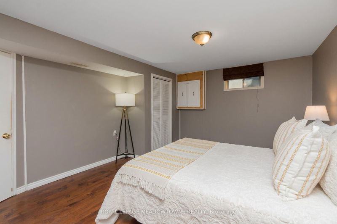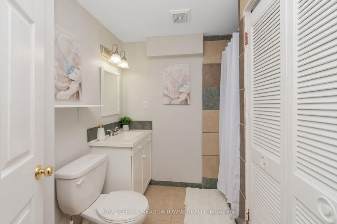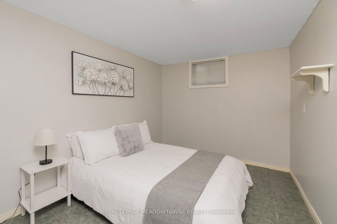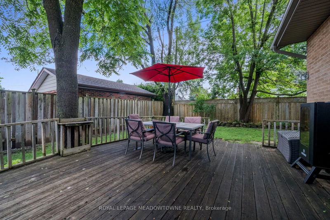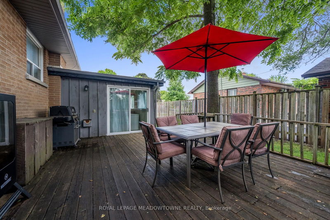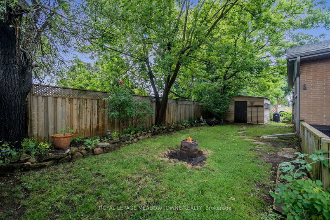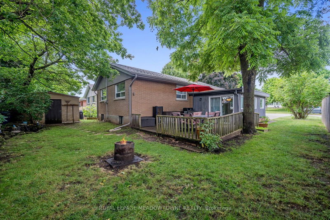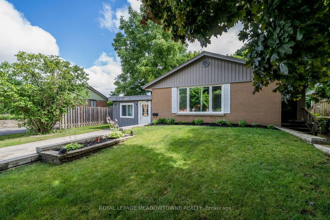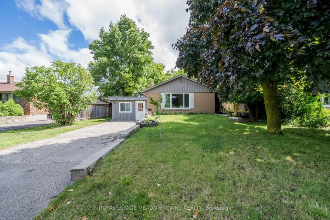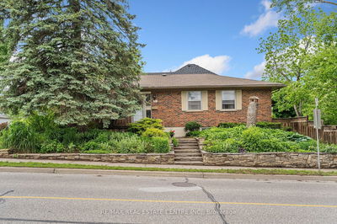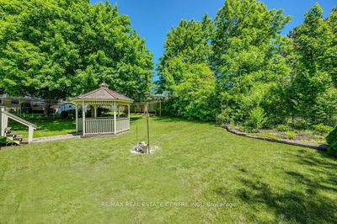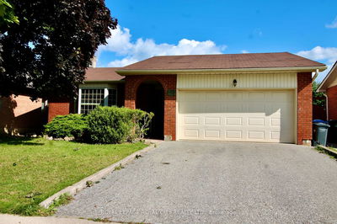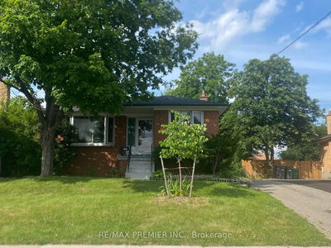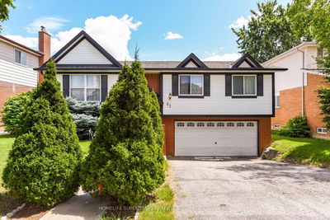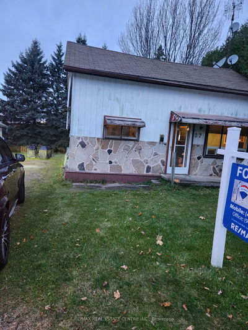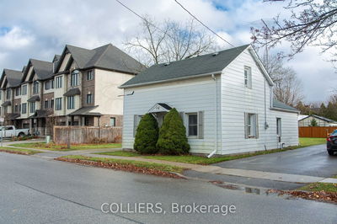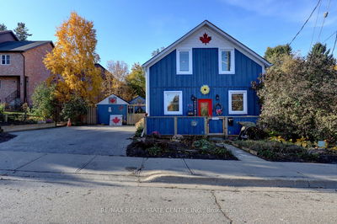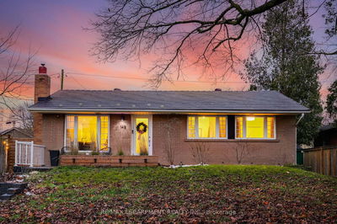This charming bungalow with tons of living space in central Acton is a must-see! The main floor features 3 great sized bedrooms, 4-piece main bathroom, open-concept living and dining room with huge front picture window and crown mouldings and kitchen with fantastic walk-through butler pantry with outside access. The kitchen has ceramic backsplash, newer stainless-steel fridge and b/i dishwasher and has been recently refreshed with newly painted cabinet doors! Living space was expanded with a bonus family room boasting oversized, wood-plank flooring, and direct access to the backyards making it great for entertaining or for larger families. The basement has the potential for a great in-law suite or as-is as a teen hangout space with 2 additional bedrooms (making this a 5-bedroom home!), a 3-piece bathroom and combined kitchenette and rec room. You'll love spending time in the private, nicely landscaped, fenced back yard with large deck, firepit area, oversized shed. Other recent upgrades include gas furnace(2017), A/C (2009), hot water heater (2018), water softener (2011) all items owned; no rental items!
Property Features
- Date Listed: Friday, July 12, 2024
- Virtual Tour: View Virtual Tour for 119 Wynford Place
- City: Halton Hills
- Neighborhood: Acton
- Major Intersection: Churchill Road South/Longfield/Wynford
- Full Address: 119 Wynford Place, Halton Hills, L7J 2L4, Ontario, Canada
- Living Room: Laminate, Picture Window, Crown Moulding
- Kitchen: Ceramic Back Splash, B/I Dishwasher, Window
- Family Room: Hardwood Floor, W/O To Yard
- Listing Brokerage: Royal Lepage Meadowtowne Realty - Disclaimer: The information contained in this listing has not been verified by Royal Lepage Meadowtowne Realty and should be verified by the buyer.

