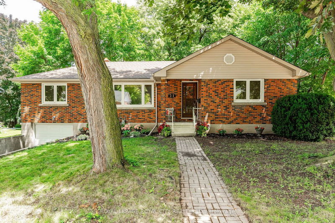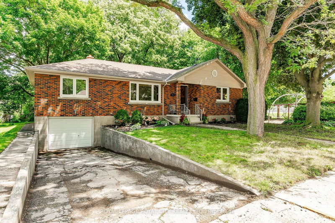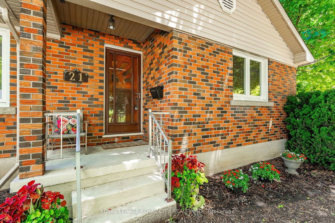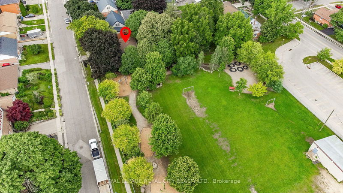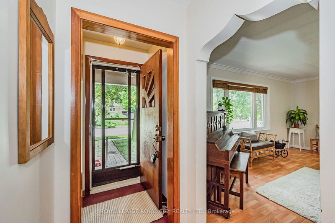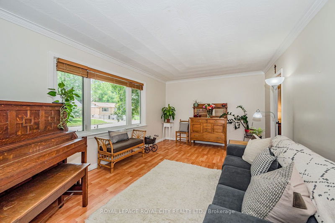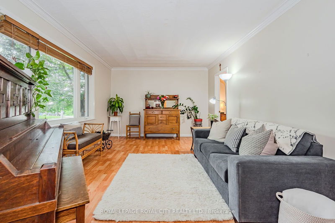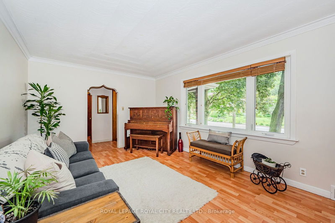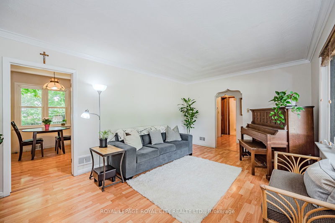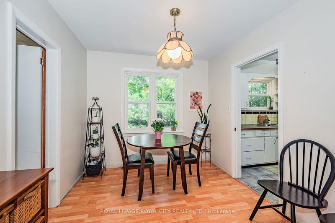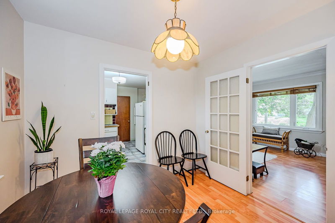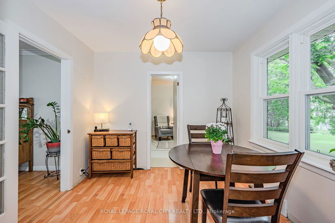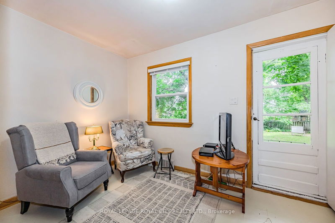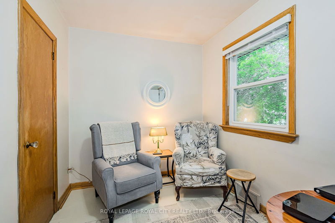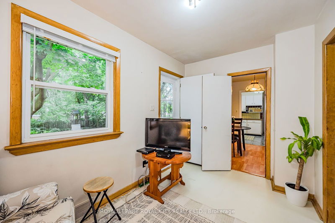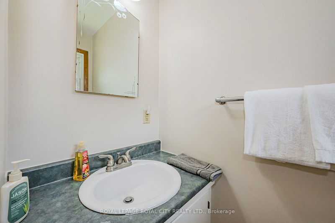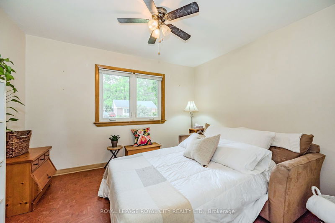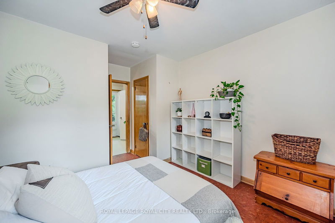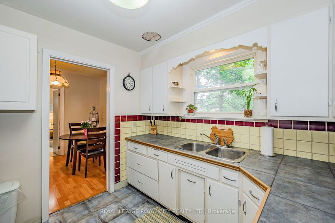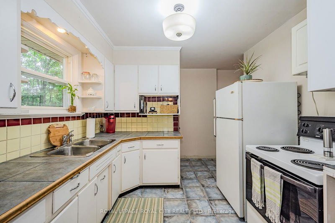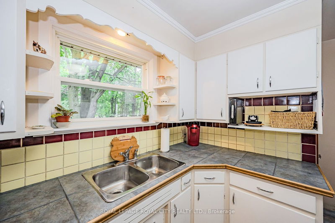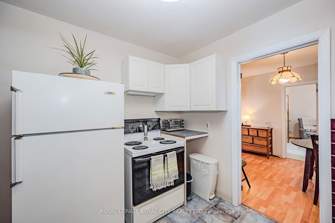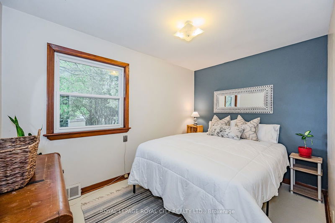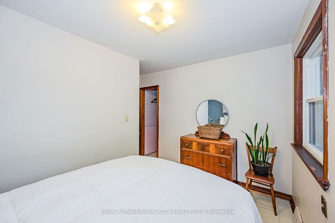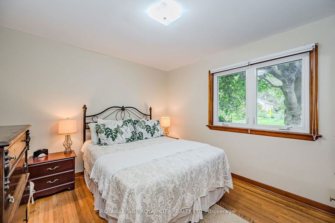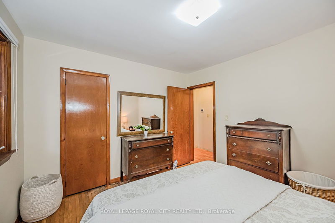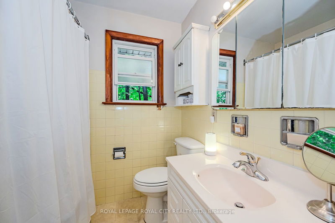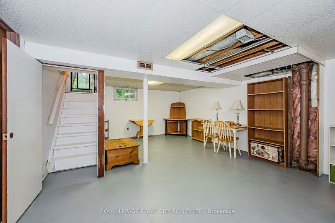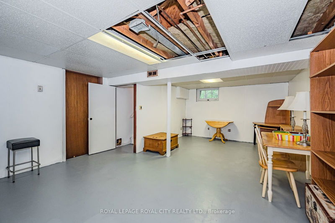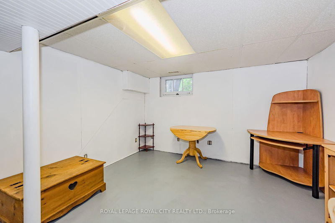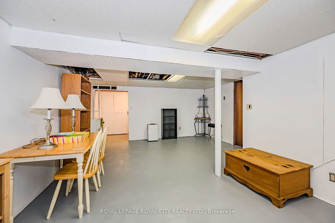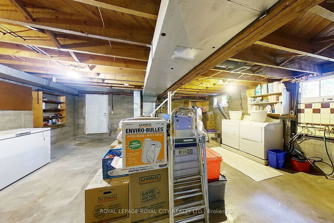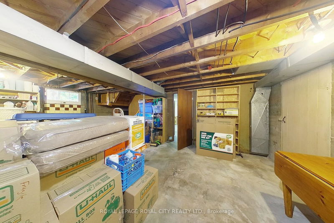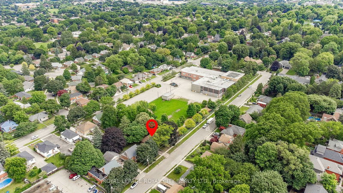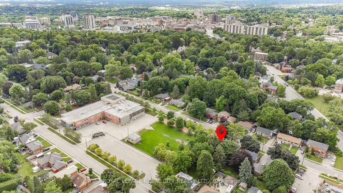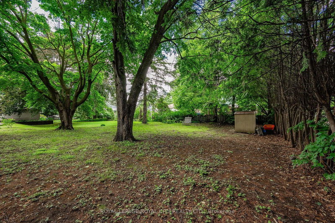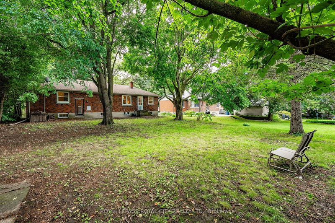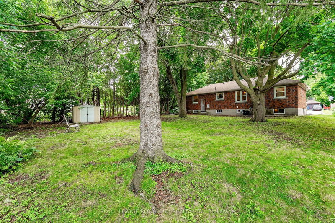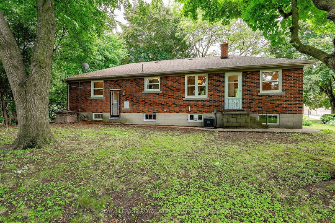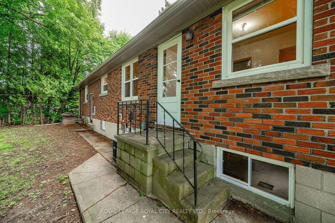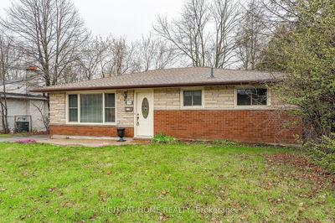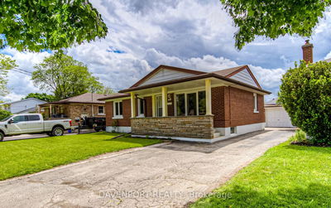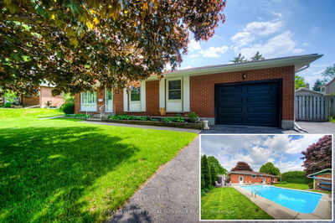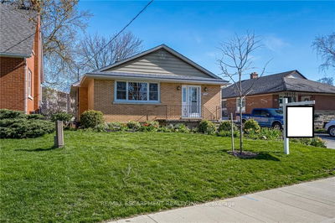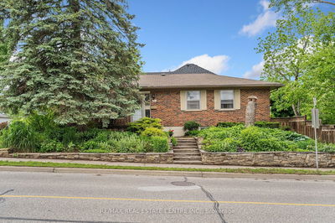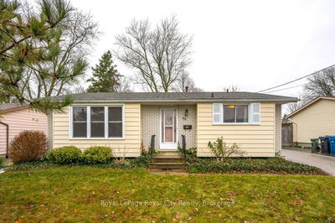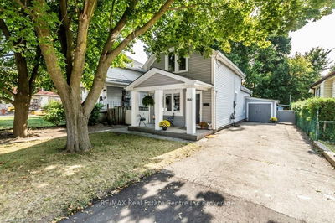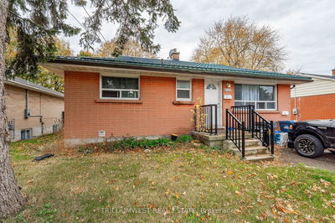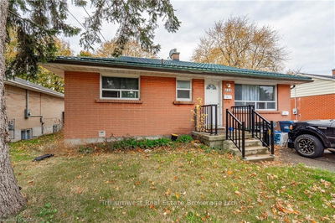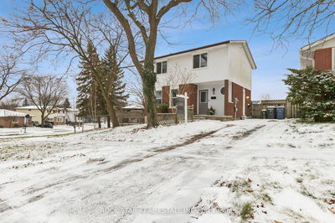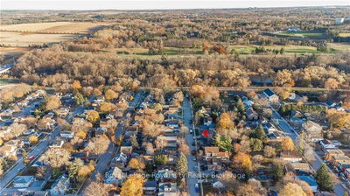St Georges Park Area!! This sprawling bungalow has many options and opportunities. A unique layout on an incredible lot allows for so much latitude. 2 bedrooms and a 4pc bath on one side of the home --- and 1 bedroom and a sitting room with a 2 pc bath on the other side of the home. ( Plus the sitting room has its own door to the backyard. ) This 66 x 132 lot is .2 of an acre. Beside the glorious King George School your kids can enjoy the exceptional play equipment --- and still hear your call for them to dinner. The home has a twist --- it has 4 entrances . This presents all sorts of possibilities and convenience.Fresh and clean, you can update and renovate as you see fit over time --- but, until you do there is a good roof ( 2015 ) good gas furnace ( 2018 ) great central air ( 2024 ) new water shut off to the home, and good vinyl windows on the main floor. Unseen in the photos is the other half of the unfinished basement. That space 21 x 21 ft has 2 windows, the furnace and laundry. This 441 sq ft can turn into additional rooms of your choosing. There are 3 basement windows in total that provide potential for egress window size --- if that appeals to you.1258 sq ft brick bungalow with a garage in St Georges Park. Just 1 km to downtown Guelph. From the back of the home to the back fence is approximately 80 feet. 80 feet x 66 feet lot width = 5,280 square feet of back yard. Such a unicorn...Come have a look, it is easy to view.
Property Features
- Date Listed: Friday, July 12, 2024
- Virtual Tour: View Virtual Tour for 21 St Catharine Street
- City: Guelph
- Neighborhood: Central East
- Full Address: 21 St Catharine Street, Guelph, N1E 4L6, Ontario, Canada
- Living Room: Main
- Kitchen: Main
- Listing Brokerage: Royal Lepage Royal City Realty Ltd. - Disclaimer: The information contained in this listing has not been verified by Royal Lepage Royal City Realty Ltd. and should be verified by the buyer.

