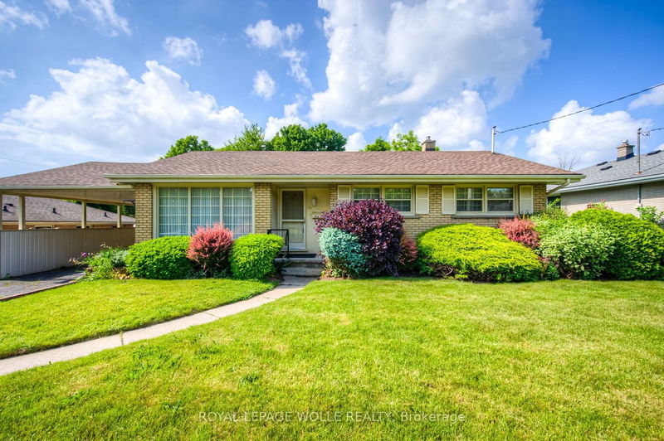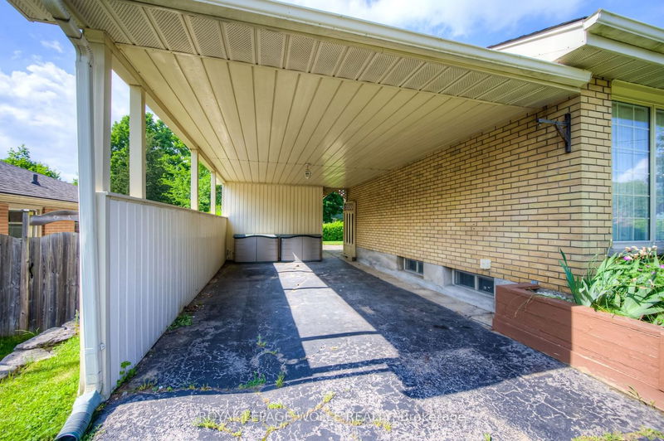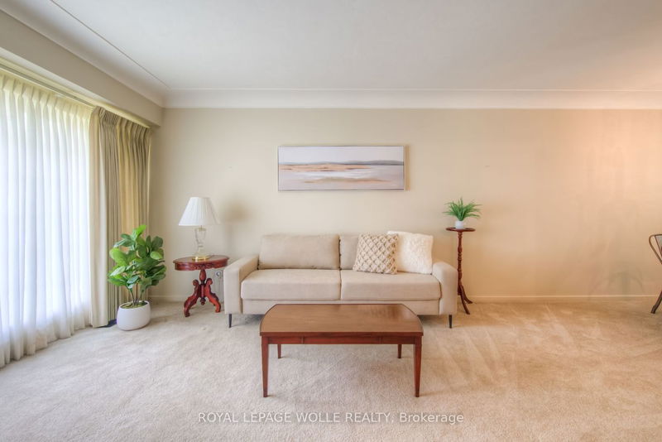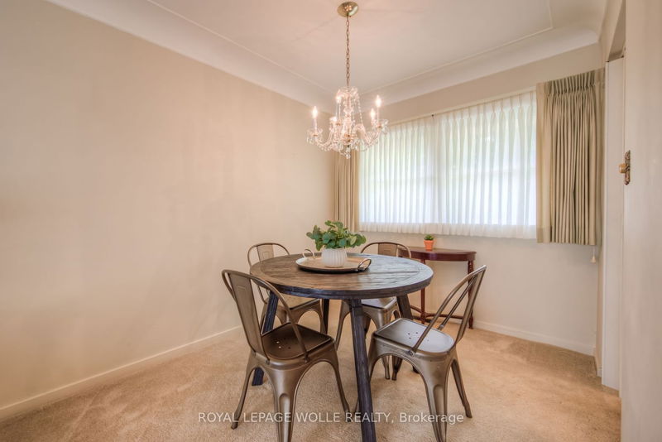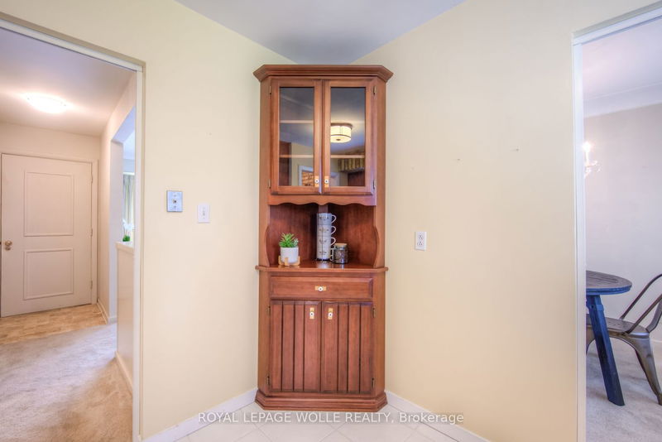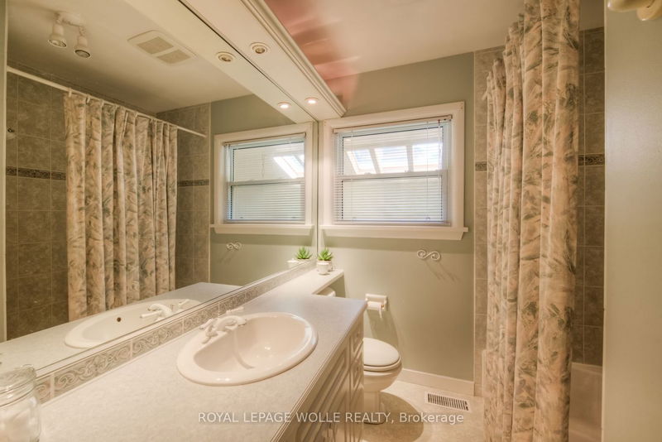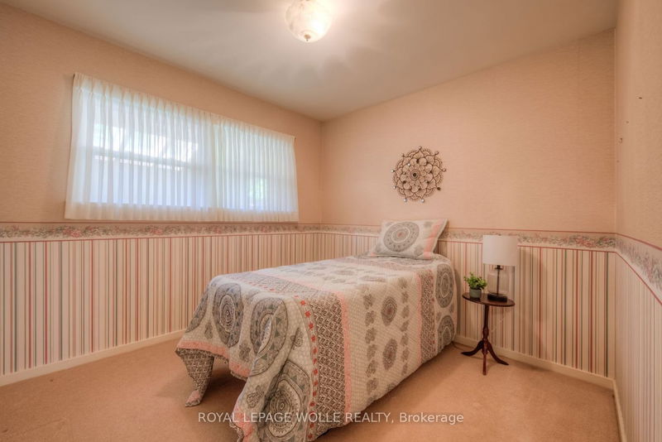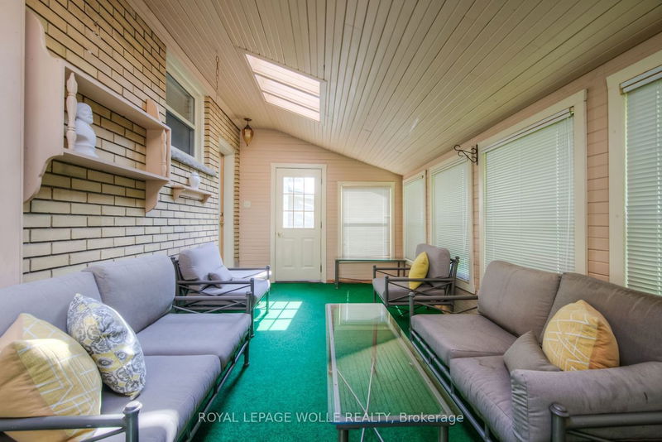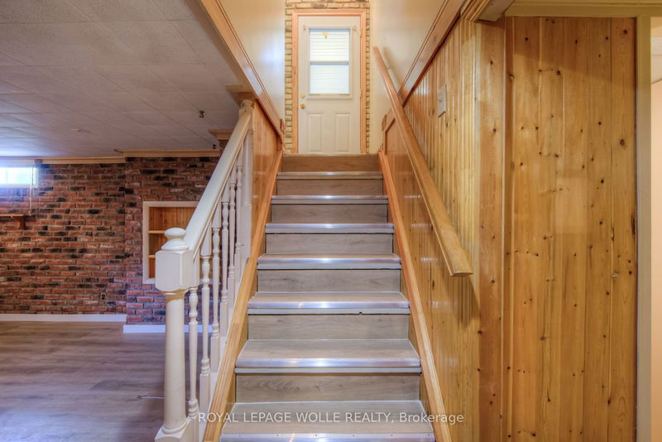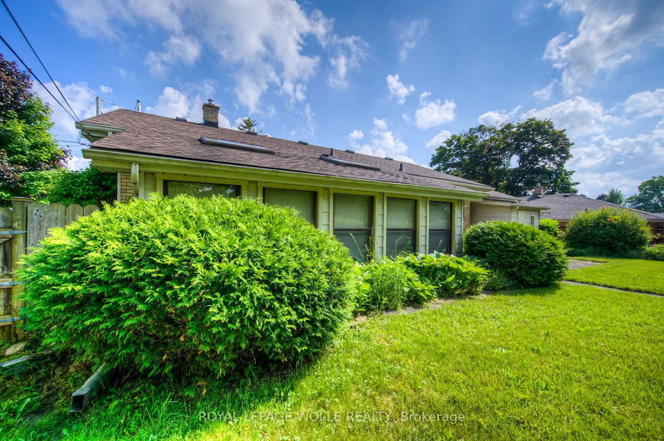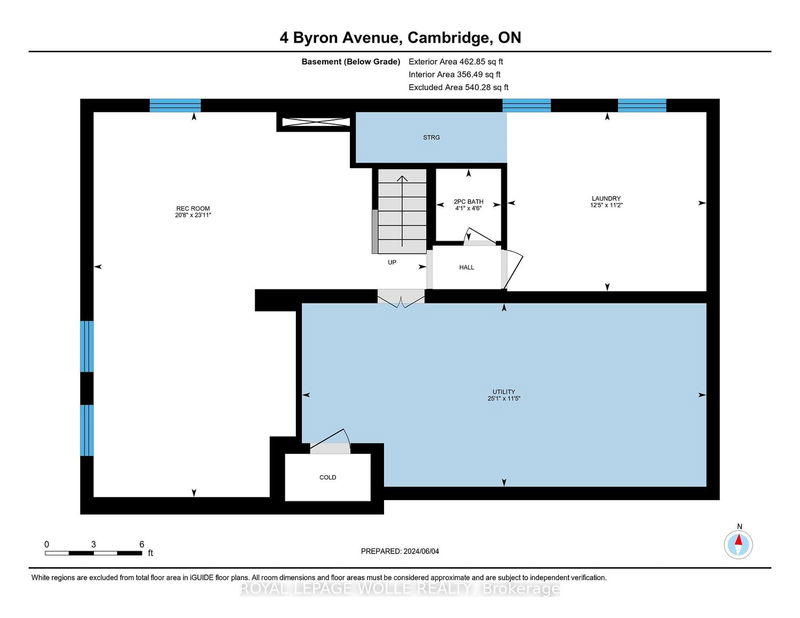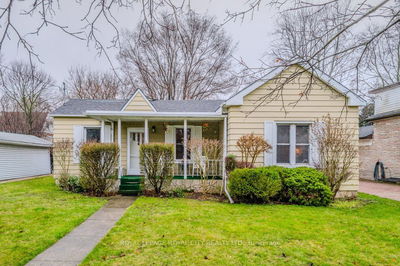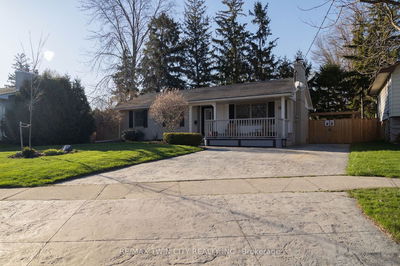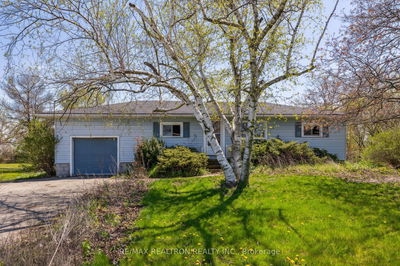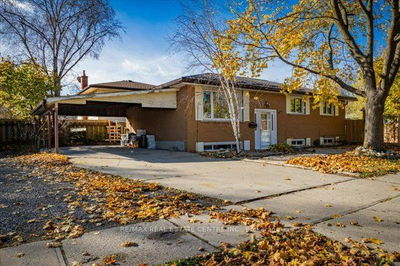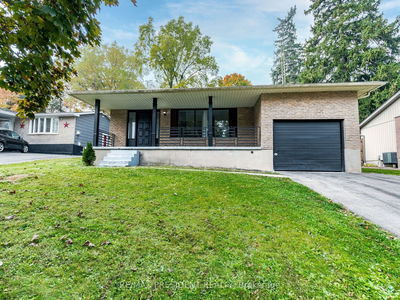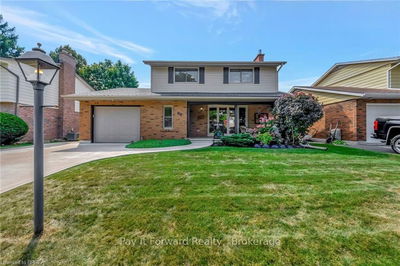Welcome home to 4 Byron Ave. Cambridge. What a great home! This 3 bedroom 2 bath home is perfect for first time buyers or empty nesters. Put your own touches over time on this gem! The curb appeal is so charming. There is a carport and the driveway that can easily suit 3 vehicles. The backyard is a great size and has a patio for backyard patio furniture and bbqs and a nice lawn for kids, pets and entertaining. Step inside the front door and you will find a lovely and bright living room and dining room. The kitchen is straight ahead and has a window that looks out onto the yard. Down the hall is where you find 3 bedrooms and a 4 pc bath, and linen closet. Heading to the basement there is a separate entrance at the back of the home that leads you to a big sunroom! This spot is one of the favorite hang out spots for morning coffee, or dining and entertaining without rain or bugs. The basement is a big space and has a big recroom with new vinyl plank flooring, new 2 pc bath, laundry and storage storage storage! This home has been lovingly cared for and maintained and ready for its new owners.
Property Features
- Date Listed: Wednesday, June 05, 2024
- Virtual Tour: View Virtual Tour for 4 Byron Avenue
- City: Cambridge
- Major Intersection: Cedar Street to Dale Avenue to Byron Avenue
- Full Address: 4 Byron Avenue, Cambridge, N1S 1S4, Ontario, Canada
- Kitchen: Main
- Living Room: Main
- Listing Brokerage: Royal Lepage Wolle Realty - Disclaimer: The information contained in this listing has not been verified by Royal Lepage Wolle Realty and should be verified by the buyer.

