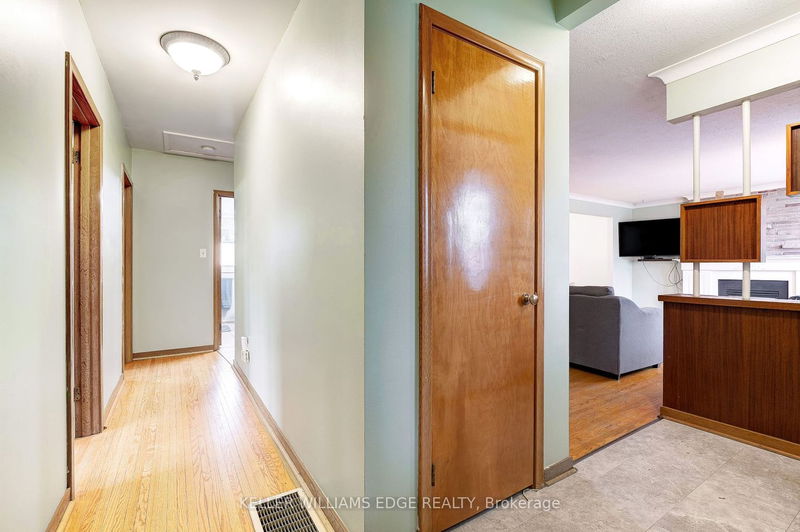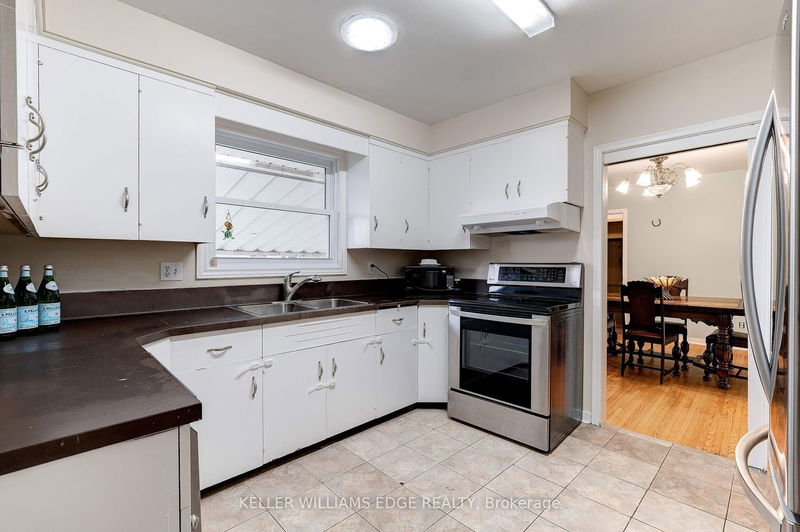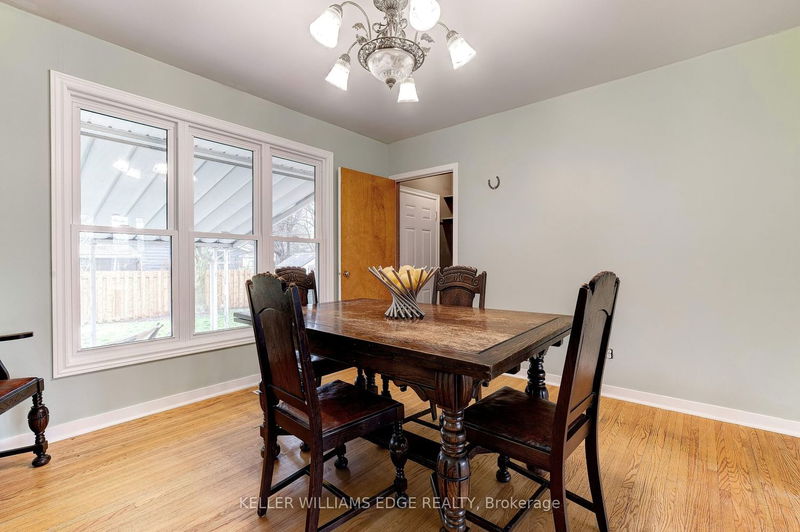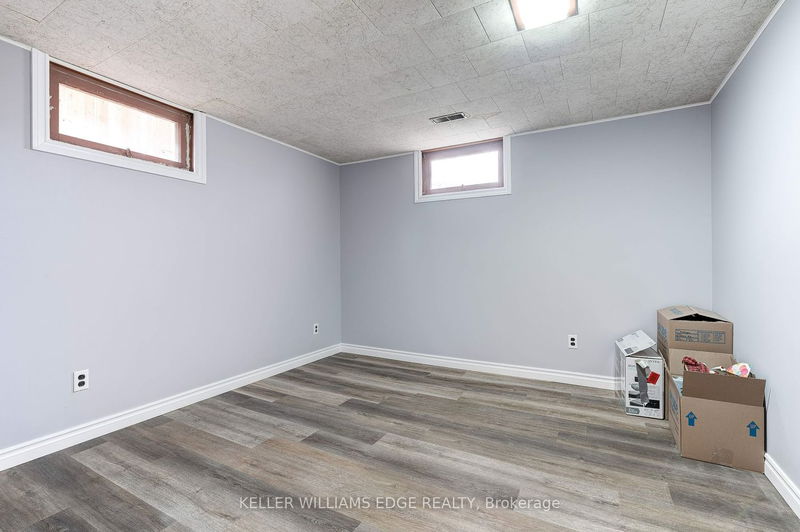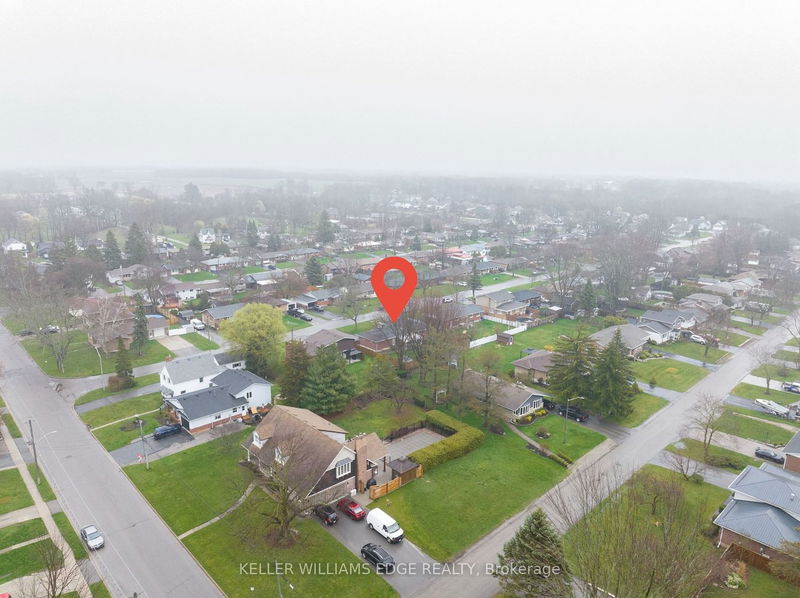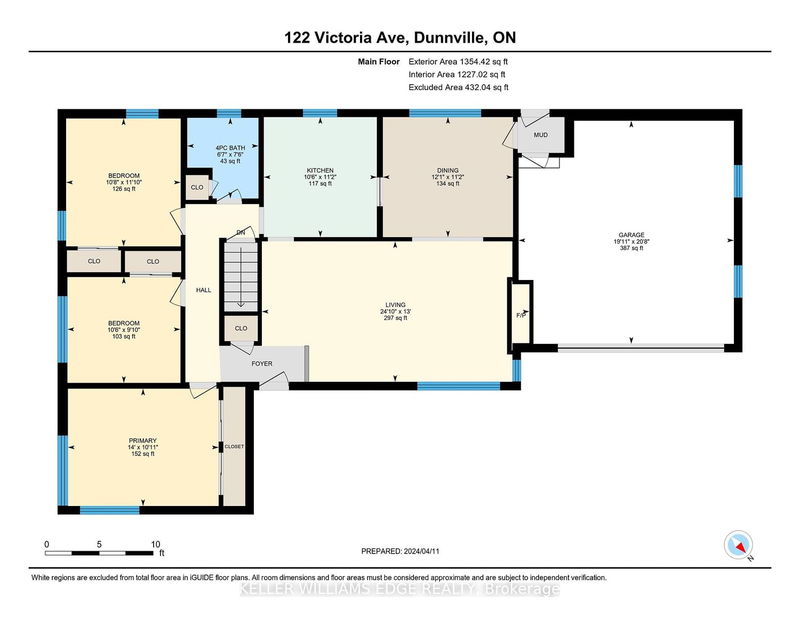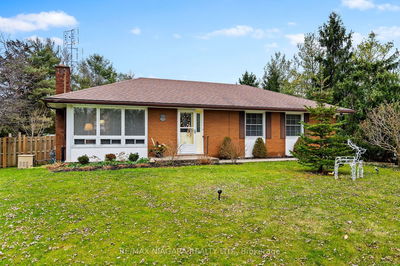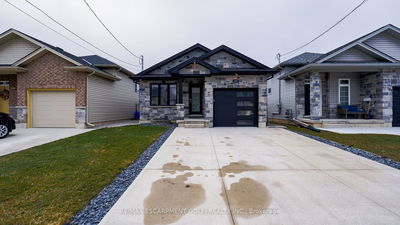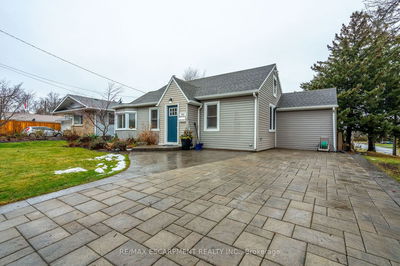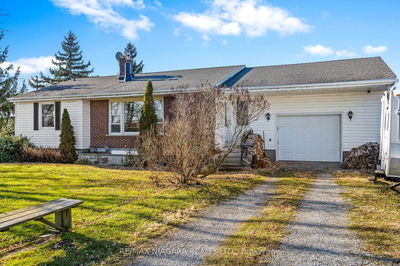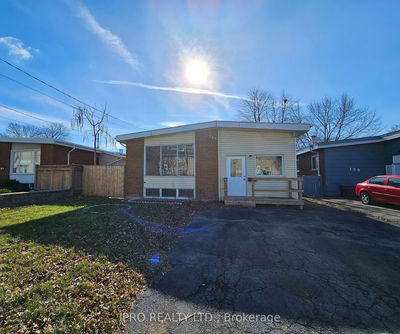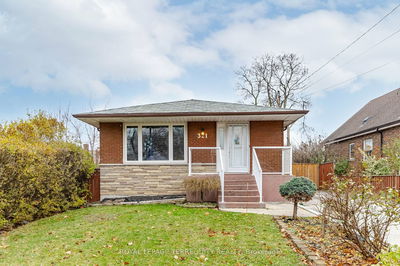Spacious one floor living on an extra wide mature 80 foot lot. This home offers 3+1 bedrooms, 1 full bathroom on the main floor, a 2nd full bathroom in the basement, 2 car heated garage and a partially finished basement with walk-up to the yard. Basement area is finished with rec room, bedroom and the 2nd bathroom. There is a large unfinished area that can house a work room. Updates include: Furnace &AC 2023, exterior doors & roof shingles 2017, windows 2016. Hardwood floors throughout the home, gas fireplace & much more.
Property Features
- Date Listed: Tuesday, April 16, 2024
- Virtual Tour: View Virtual Tour for 122 Victoria Avenue
- City: Haldimand
- Neighborhood: Dunnville
- Full Address: 122 Victoria Avenue, Haldimand, N1A 1A5, Ontario, Canada
- Living Room: Fireplace, Hardwood Floor
- Kitchen: Main
- Listing Brokerage: Keller Williams Edge Realty - Disclaimer: The information contained in this listing has not been verified by Keller Williams Edge Realty and should be verified by the buyer.










