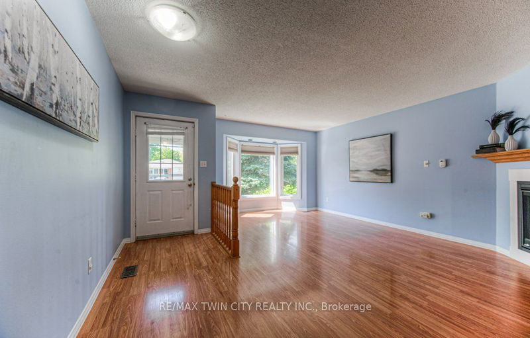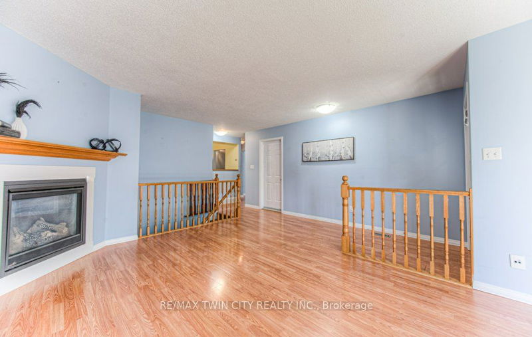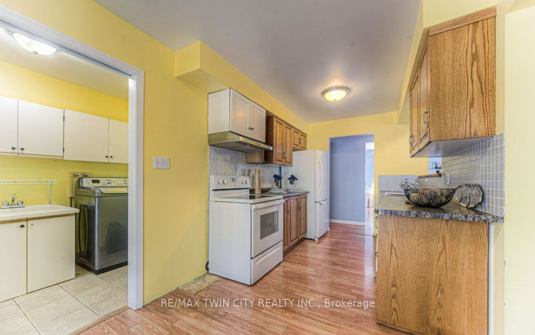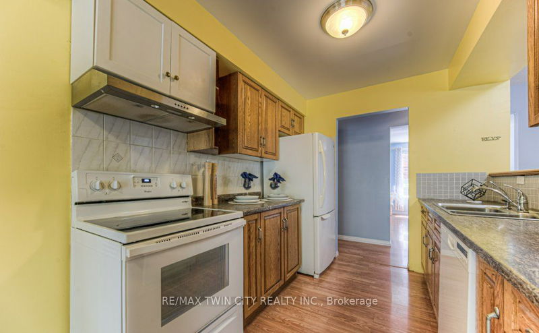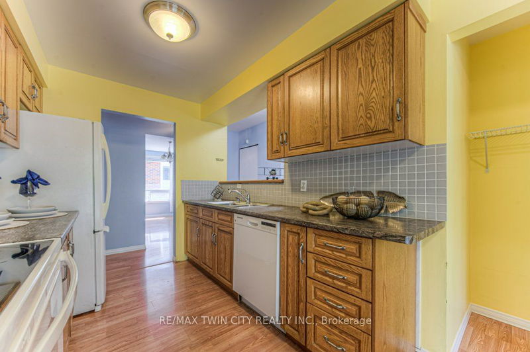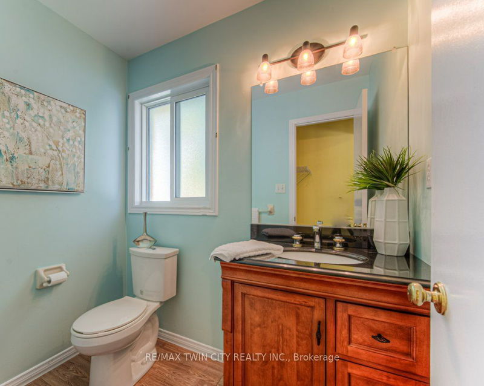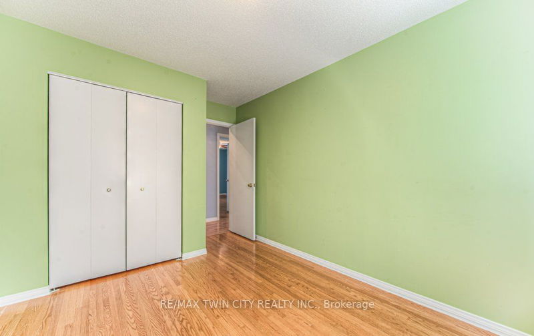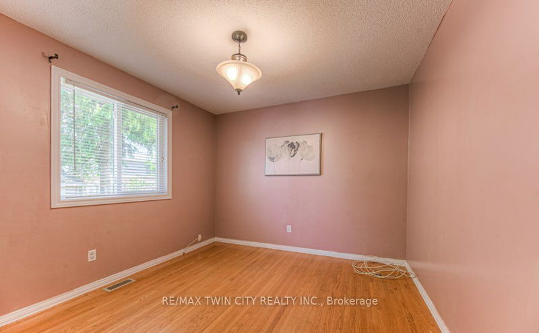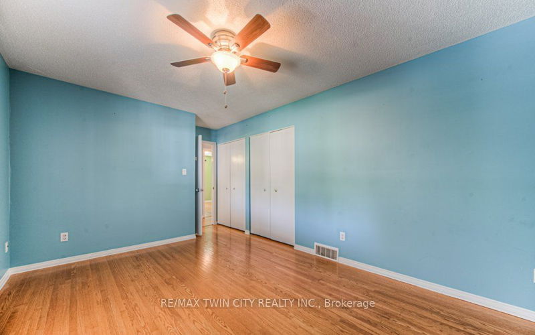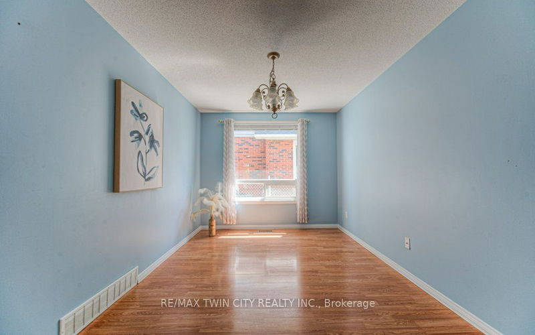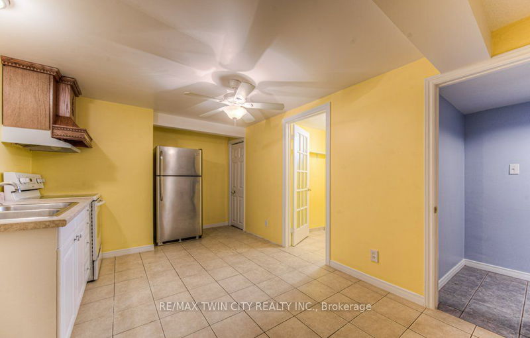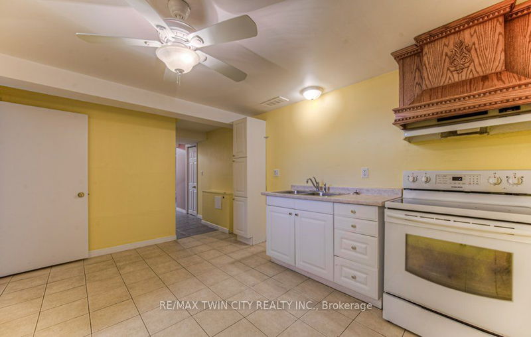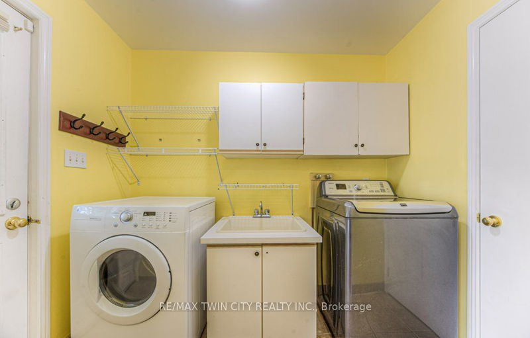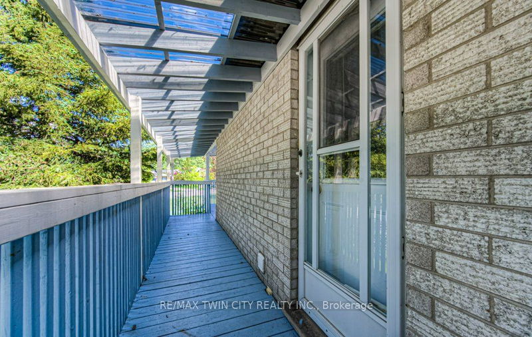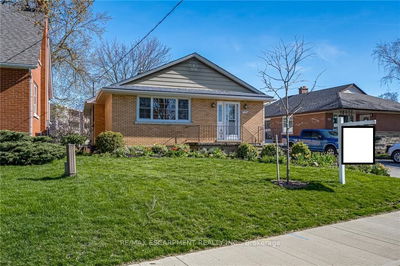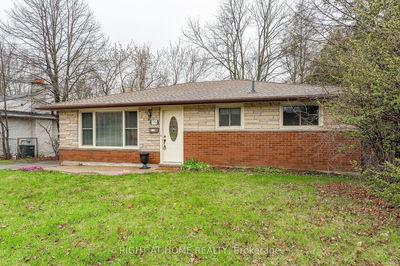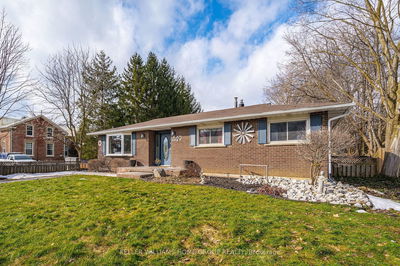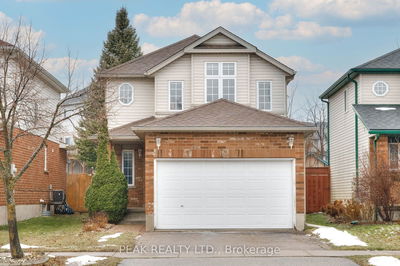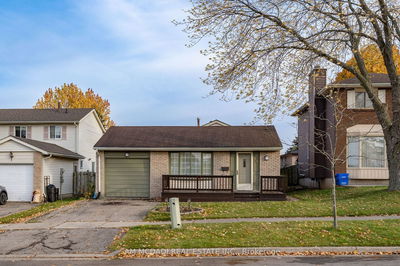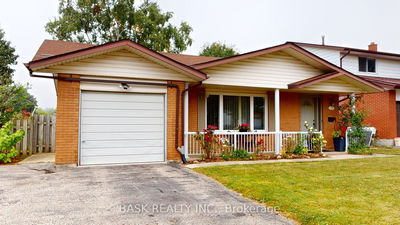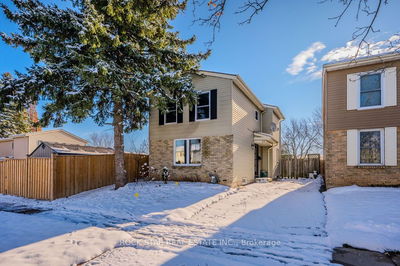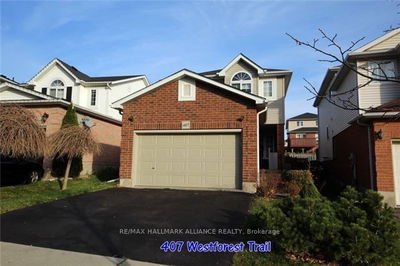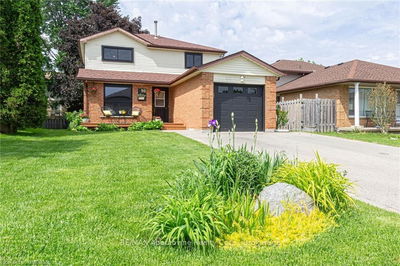Bright and spacious three-bedroom bungalow with side entrance. Potential for in-law suite or possible duplexing. The sun-lit main floor features a large and welcoming living room with a beautiful bay window, gleaming hardwood and a gas fireplace. A pass-through window connects the nearby eat-in kitchen with walkout to a generous wrap-around covered deck. Across the hall, a separate dining room allows for easy entertaining. Three main floor bedrooms and a 4-piece family bath allow for easy main floor living, while a main floor laundry room and additional 2-piece powder room complete the main floor. Downstairs, the finished basement with separate entrance has endless potential. This lower level includes a generous rec room, alongside a 3-piece bath, kitchenette with walk-in pantry, den, office, laundry room and storage area. Attached double garage. Generous driveway. Family-friendly neighbourhood is close to parks, amenities, and steps from John Darling Public School!
Property Features
- Date Listed: Wednesday, May 22, 2024
- Virtual Tour: View Virtual Tour for 256 Rolling Meadows Drive
- City: Kitchener
- Major Intersection: Rolling Meadows & Cumberland
- Living Room: Main
- Kitchen: Main
- Kitchen: Bsmt
- Listing Brokerage: Re/Max Twin City Realty Inc. - Disclaimer: The information contained in this listing has not been verified by Re/Max Twin City Realty Inc. and should be verified by the buyer.



