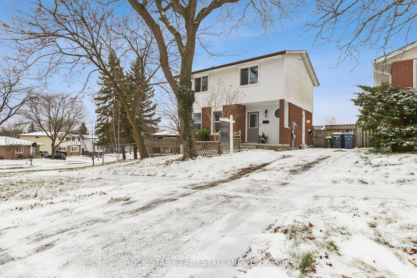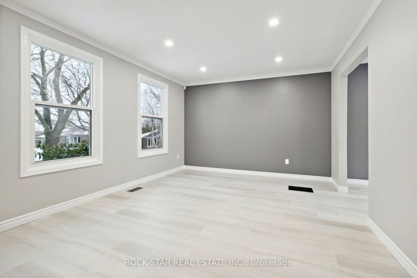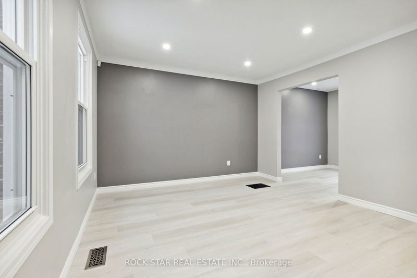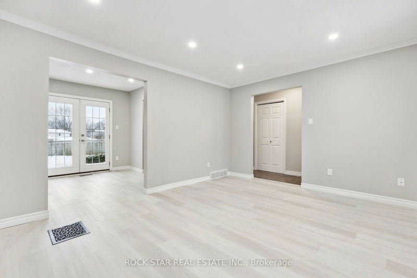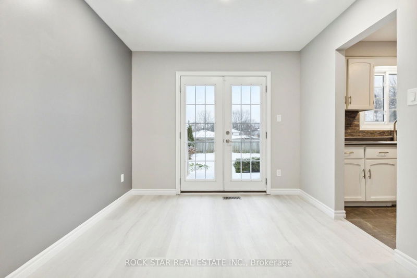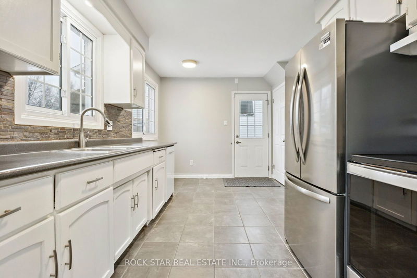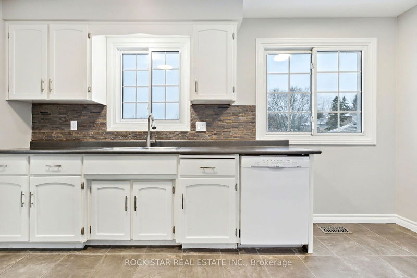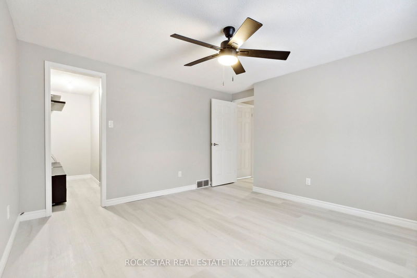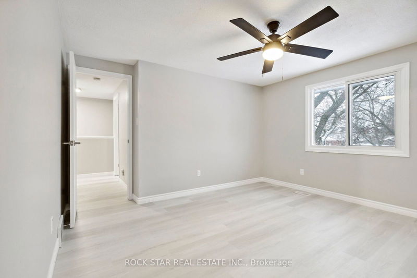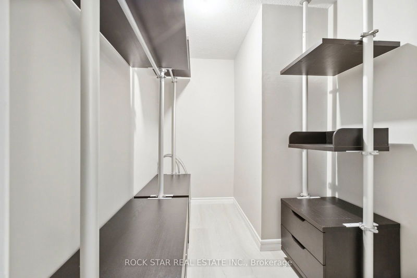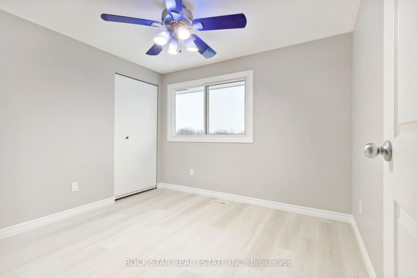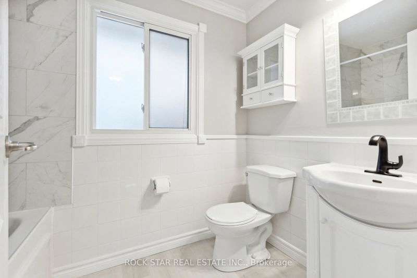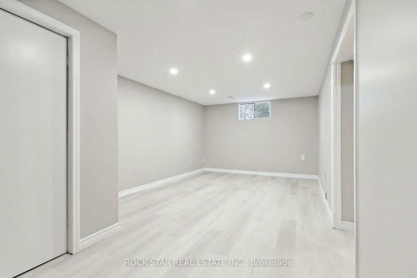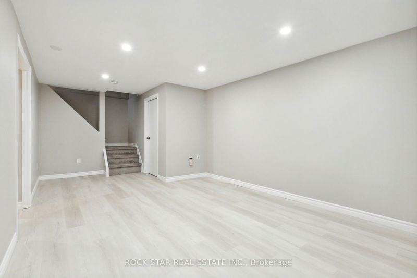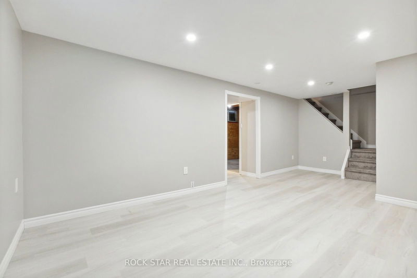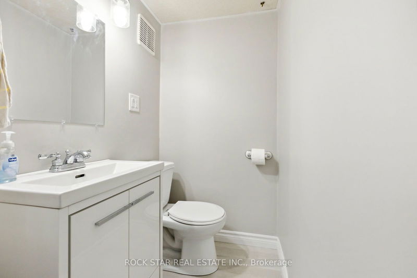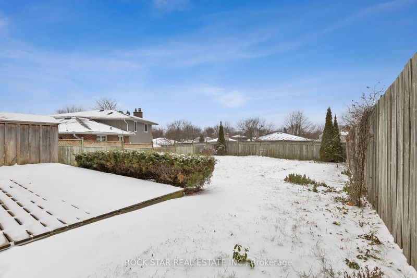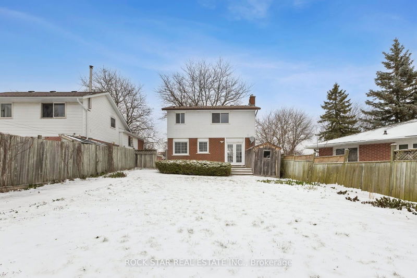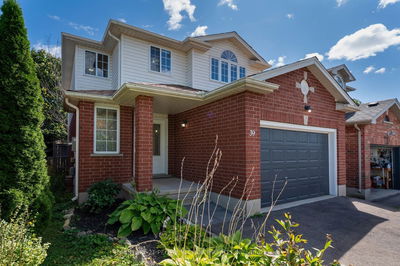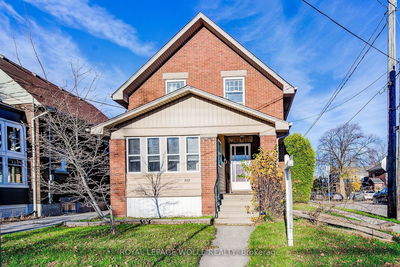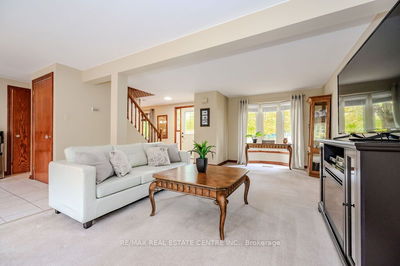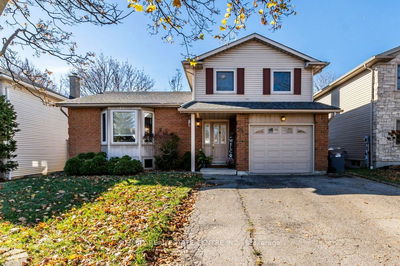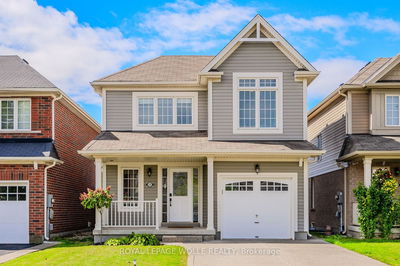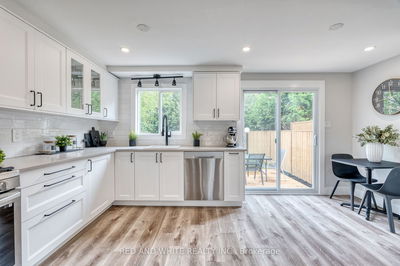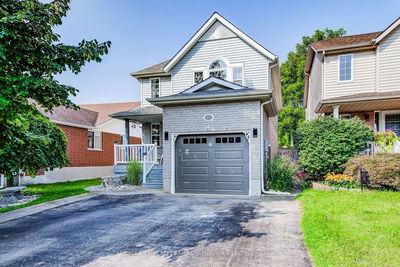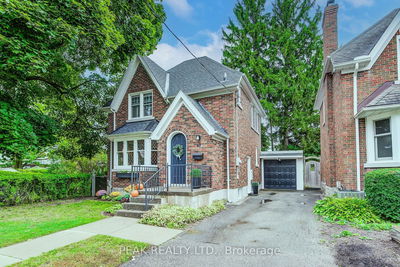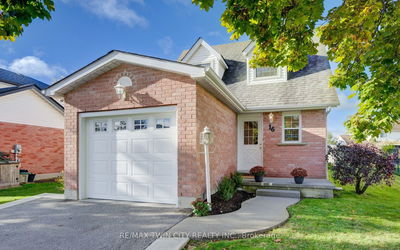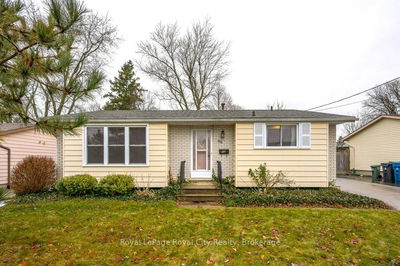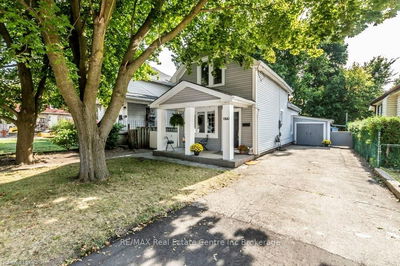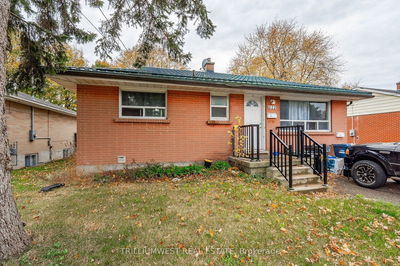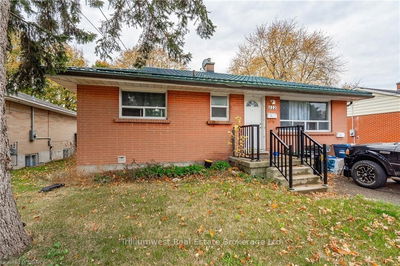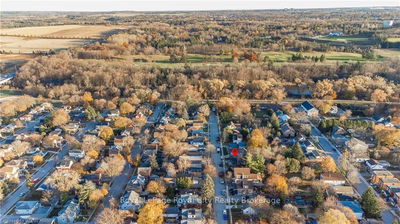This Charming, Move-In-Ready Home Is The Perfect Blend Of Comfort And Convenience, Offering A Fantastic Opportunity For Families, First-Time Buyers, Or Anyone Looking To Settle Into A Great Neighborhood. Freshly Painted In Warm, Neutral Tones, This Home Features 3 Spacious Bedrooms, Including A Primary Suite With A Generous Walk-In Closet Equipped With Custom IKEA ShelvingPerfect For Staying Organized. The Bright And Airy Main Level Boasts A Seamless Living And Dining Room Combination, Ideal For Entertaining Or Cozy Family Nights. The Lower Level Offers Additional Living Space, Complete With A Comfortable Rec Room, A 2-Piece Bathroom, And A Bonus Storage Room That Can Easily Be Transformed Into A Fourth Bedroom Or Home Office. Outside, The Large Backyard Is A Blank Canvas Ready For Your Personal TouchImagine A Lush Garden, A Play Area For Kids, Or A Serene Patio To Enjoy Summer Evenings. Located In A Desirable, Family-Friendly Neighborhood, Close To Schools, Parks, Shopping, And Easy Access To Major Routes. This Property Truly Checks All The Boxes!
Property Features
- Date Listed: Thursday, December 05, 2024
- City: Guelph
- Neighborhood: Grange Road
- Major Intersection: Auden Rd./Hadati Rd
- Full Address: 33 Upton Crescent, Guelph, N1E 6P1, Ontario, Canada
- Kitchen: Main
- Living Room: Main
- Listing Brokerage: Rock Star Real Estate Inc. - Disclaimer: The information contained in this listing has not been verified by Rock Star Real Estate Inc. and should be verified by the buyer.

