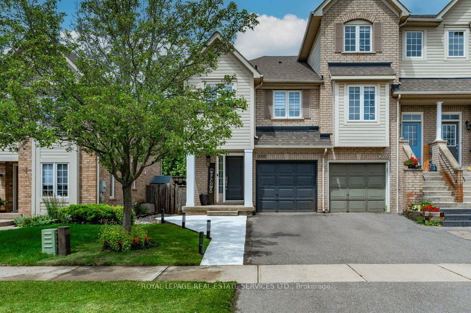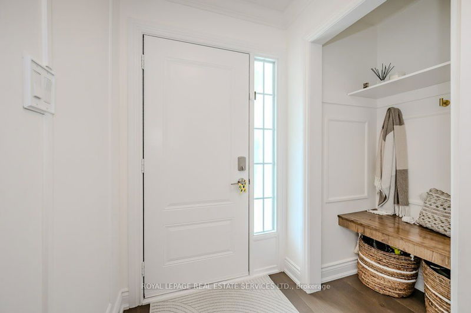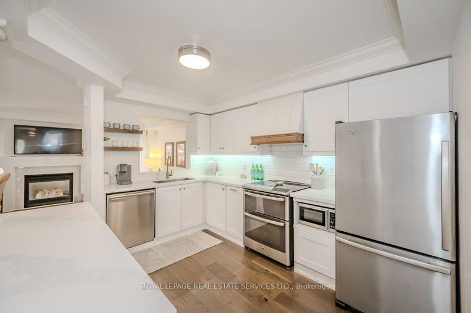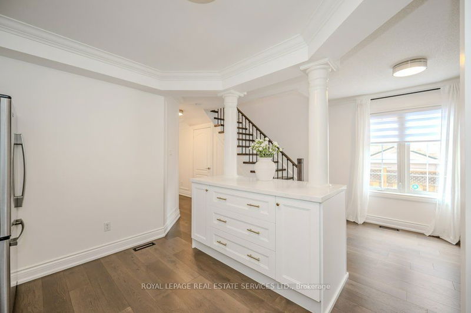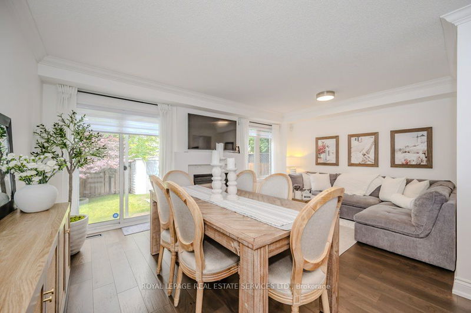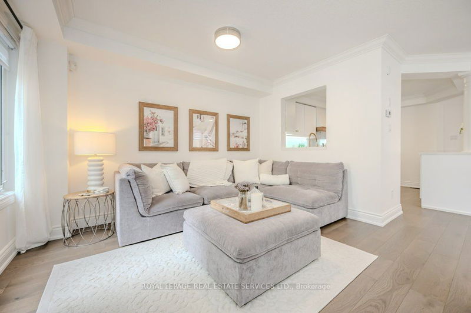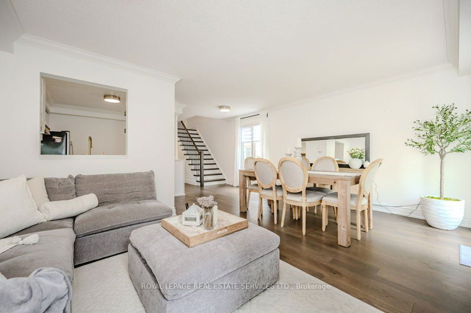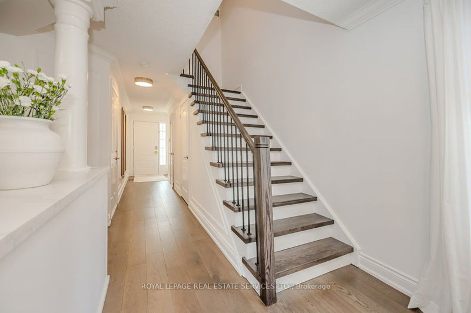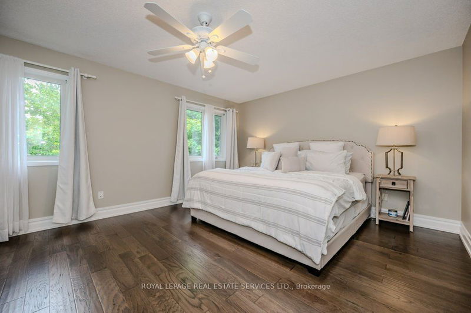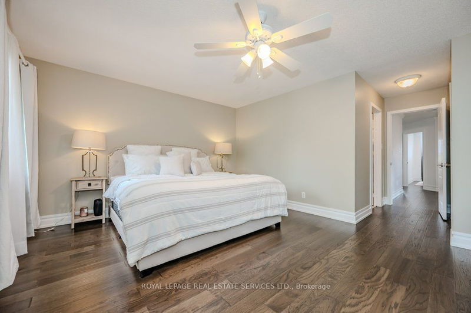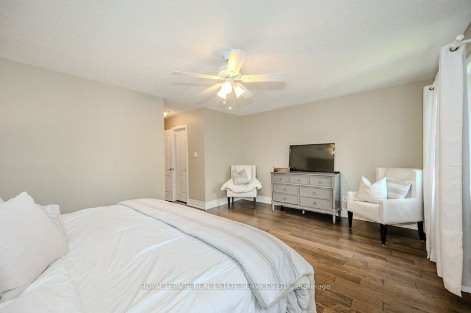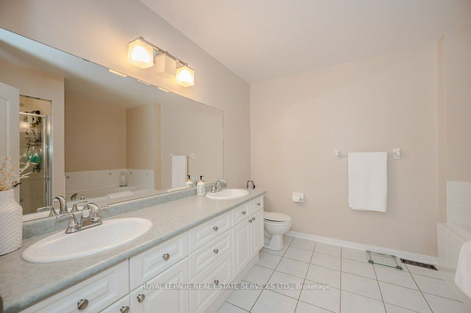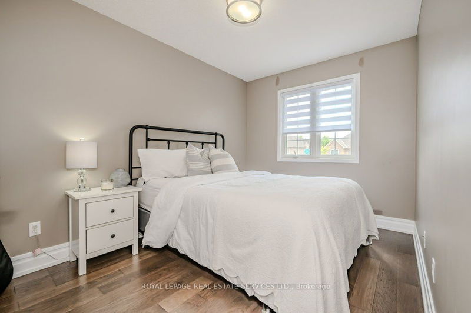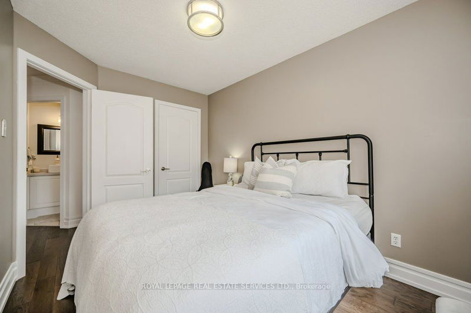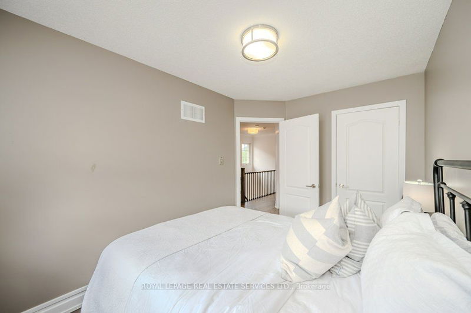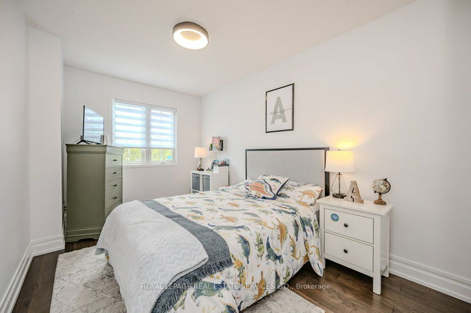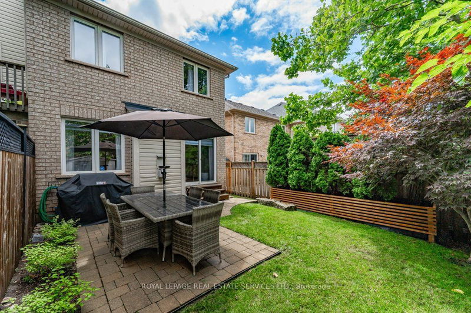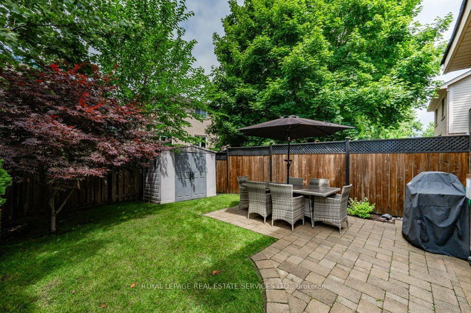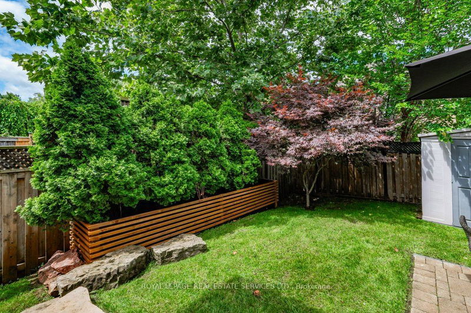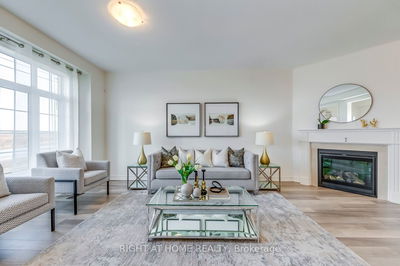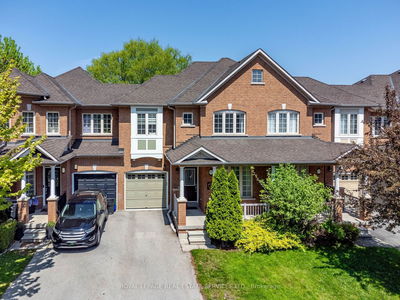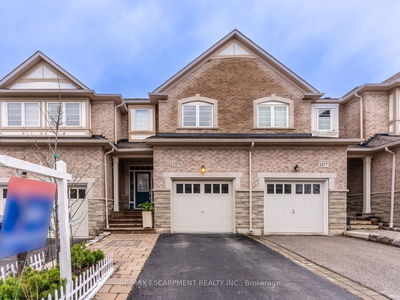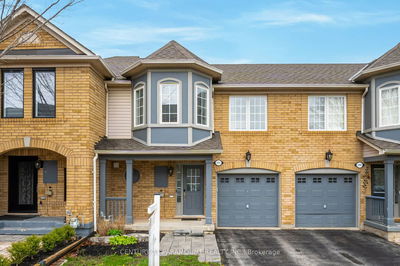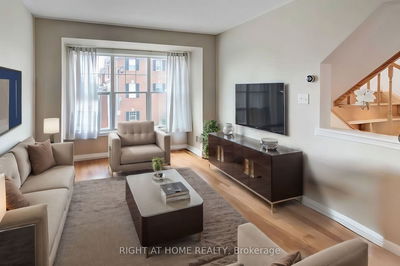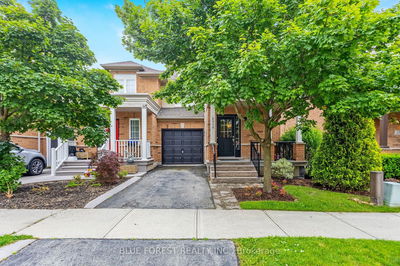Welcome to an exquisitely upgraded and stylish three bedroom end-unit freehold townhome nestled in a prime Westmount neighbourhood! Step into the heart of this home and discover the stunning gourmet kitchen, professionally renovated in 2023. This culinary haven boasts elegant white cabinetry with upgraded hardware, luxurious quartz countertops, sleek stainless steel appliances, floating shelves, and a chic modern design that will ignite your culinary creativity. The open concept living and dining rooms, complete with a gas fireplace and a walk-out to the patio, make entertaining a breeze. Upstairs, the generous primary bedroom awaits, featuring a spacious walk-in closet and five-piece ensuite with double sinks and a soaker bathtub. Two additional bedrooms and a spa-inspired four main bathroom complete the upper level, ensuring comfort and convenience for the whole family. The 2023 improvements are nothing short of spectacular and include a new front door, engineered hardwood flooring throughout the main and upper levels, an oak staircase with wrought iron pickets, updated mouldings and trim, and renovated bathrooms. Outside, unwind in the professionally landscaped and fully fenced back yard, where an interlock stone patio invites you to relax and enjoy outdoor gatherings in privacy. Located in a desirable, family-friendly neighbourhood, this townhome is surrounded by excellent amenities, including top-rated schools, parks, community centre, hospital, shopping options, and restaurants. With easy access to major highways, this home is the ideal choice for modern living. Don't miss the opportunity to make this meticulously upgraded townhome your new haven in one of Oakville's most sought-after communities!
Property Features
- Date Listed: Friday, July 12, 2024
- Virtual Tour: View Virtual Tour for 2095 Glenhampton Road
- City: Oakville
- Neighborhood: West Oak Trails
- Full Address: 2095 Glenhampton Road, Oakville, L6M 3W9, Ontario, Canada
- Living Room: Hardwood Floor, Gas Fireplace, Crown Moulding
- Kitchen: Hardwood Floor, Stainless Steel Appl, Quartz Counter
- Listing Brokerage: Royal Lepage Real Estate Services Ltd. - Disclaimer: The information contained in this listing has not been verified by Royal Lepage Real Estate Services Ltd. and should be verified by the buyer.

