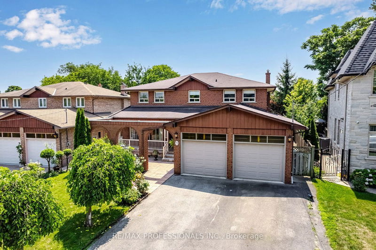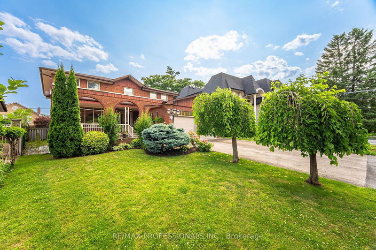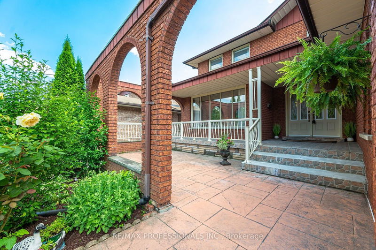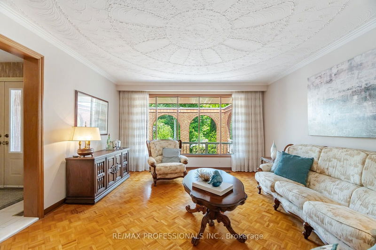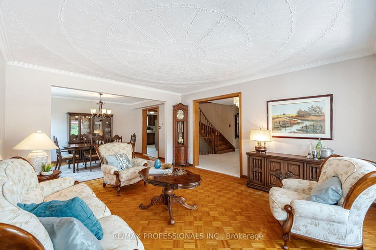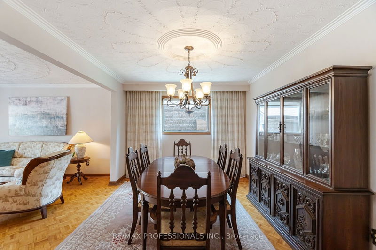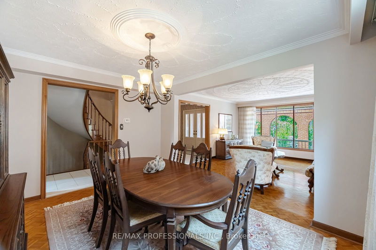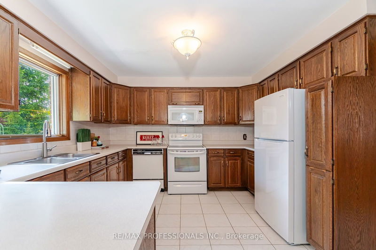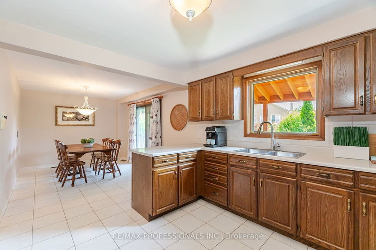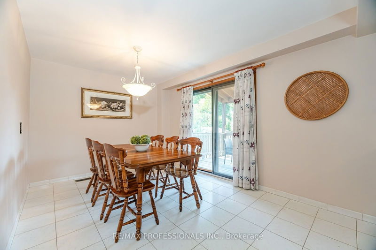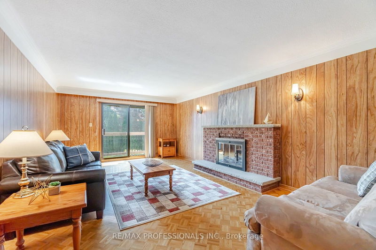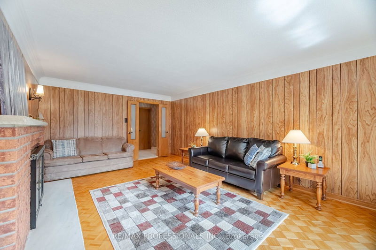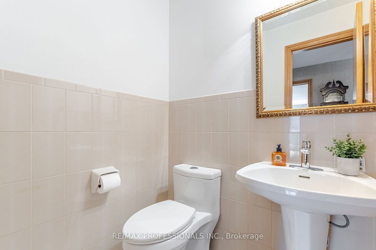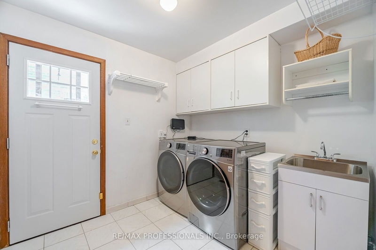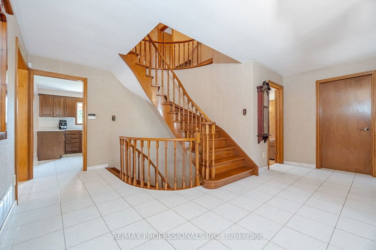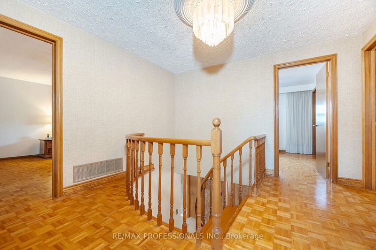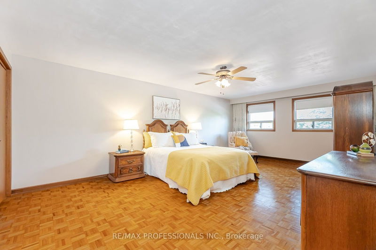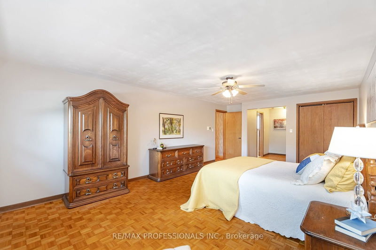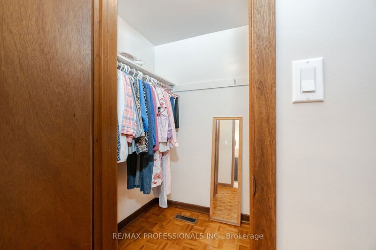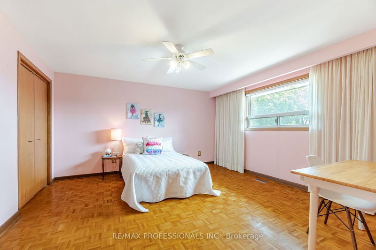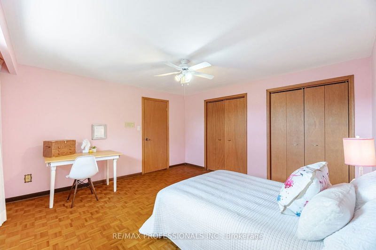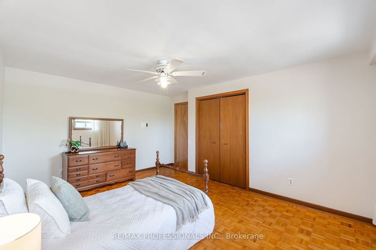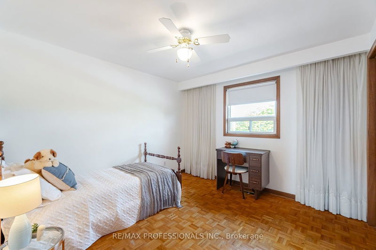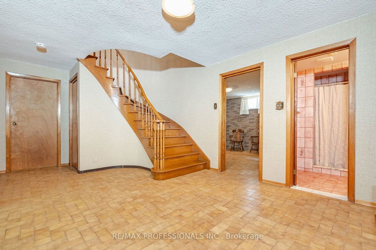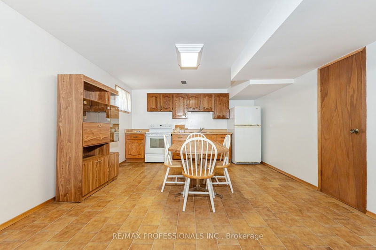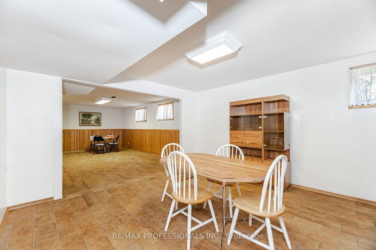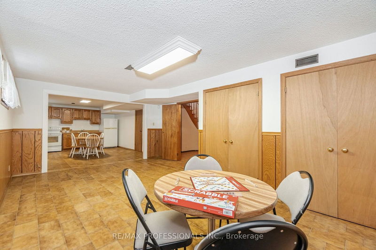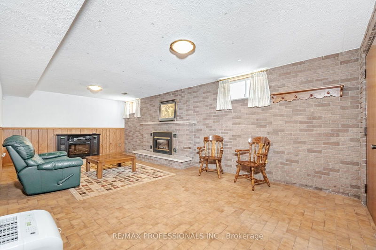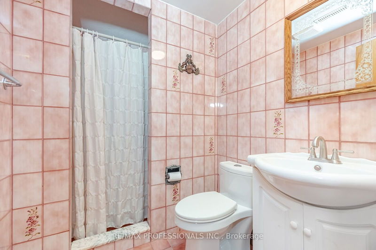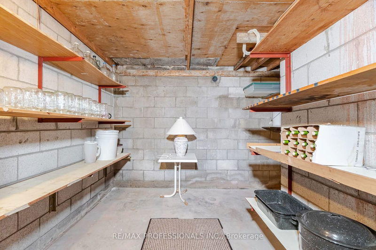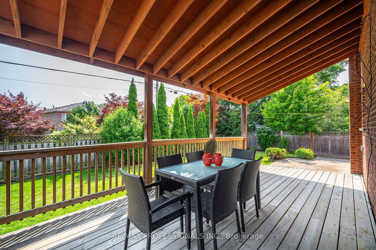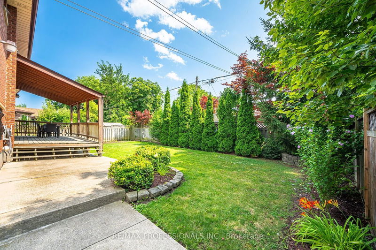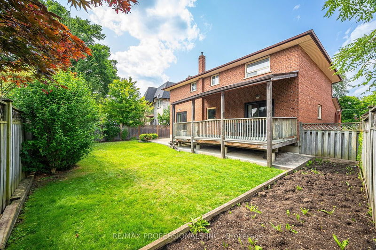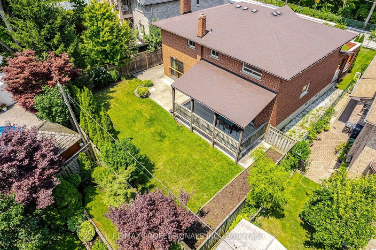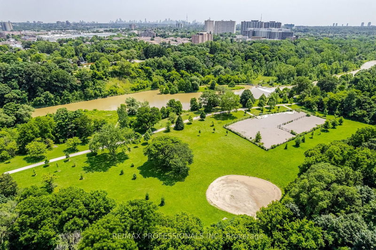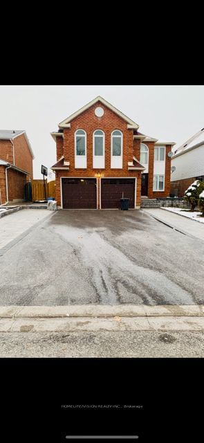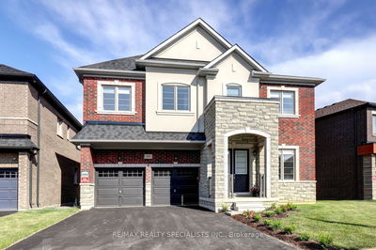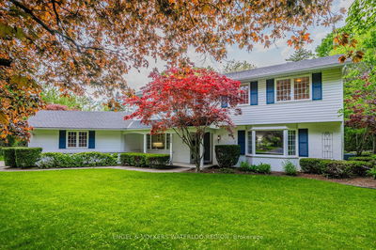***RARE FIND*** 4 bedroom, 4 bathroom home overlooking the ravine in lovely Humber Heights! This 2 storey, solid built, sun-filled property has had only 1 owner! Main floor features a large family room with fireplace and Juliette balcony, spacious living room, formal dining room across from the living room for entertaining, family sized kitchen with breakfast bar and eat-in area and the convenience of a main floor laundry room with a separate side entrance. Walk out from the kitchen to a covered deck and spacious backyard. Second level features a primary bedroom with a walk-in closet and 3-piece bathroom along with 3 more spacious bedrooms and a 5-piece bathroom. Lower level features a 2nd kitchen, games room/bedroom, recreation room with fireplace, 3-piece bathroom and a separate entrance with a walk-up to gardens. This home offers so much with the privacy of no neighbours in the front and is located on a picturesque tree lined street! Minutes to the Humber River, Raymore Park, Public Transit, schools and easy access to highways 400, 401, and 427. Don't miss out on this wonderful opportunity! Lower Level Rec Rm 24.7 x 12.6 ft & Cantina 22 x 9 ft
Property Features
- Date Listed: Monday, July 15, 2024
- Virtual Tour: View Virtual Tour for 71 Raymore Drive
- City: Toronto
- Neighborhood: Humber Heights
- Major Intersection: Scarlett/Lawrence
- Living Room: Parquet Floor, Crown Moulding, Combined W/Dining
- Kitchen: Eat-In Kitchen, Ceramic Floor, W/O To Deck
- Family Room: Parquet Floor, Fireplace, Juliette Balcony
- Kitchen: Ceramic Floor, Eat-In Kitchen, Above Grade Window
- Listing Brokerage: Re/Max Professionals Inc. - Disclaimer: The information contained in this listing has not been verified by Re/Max Professionals Inc. and should be verified by the buyer.

