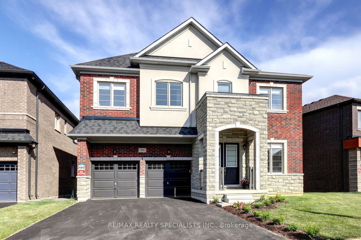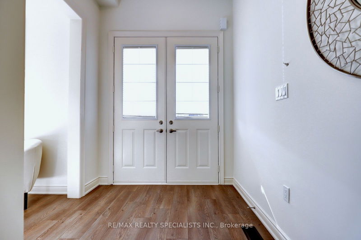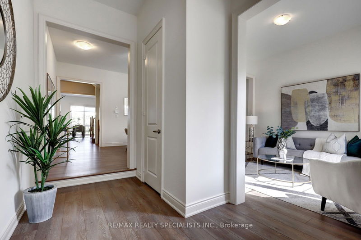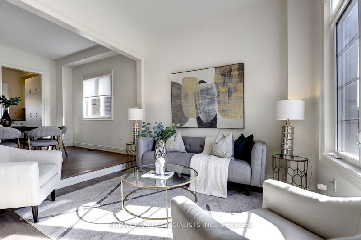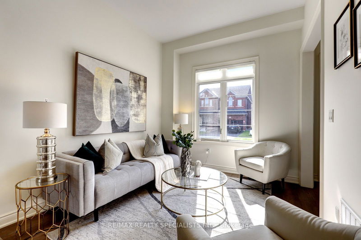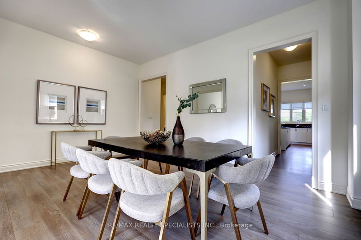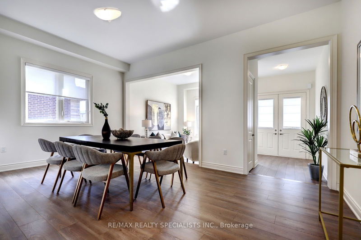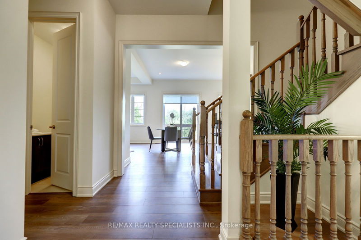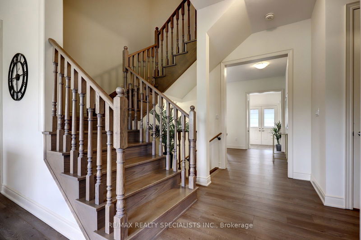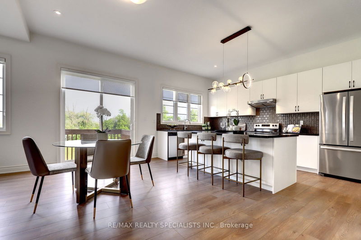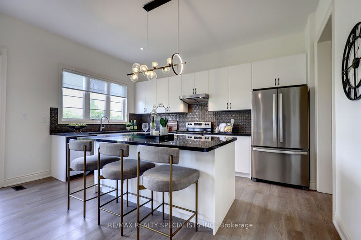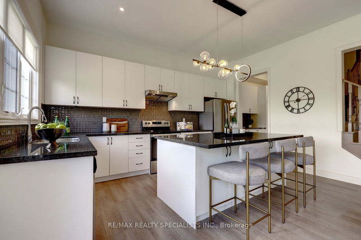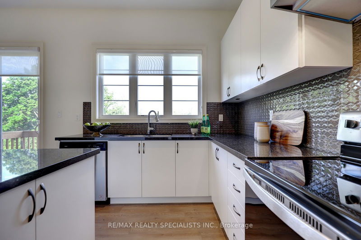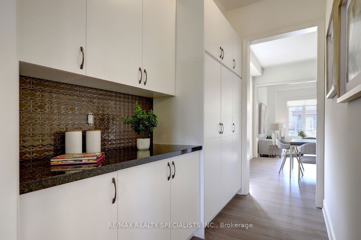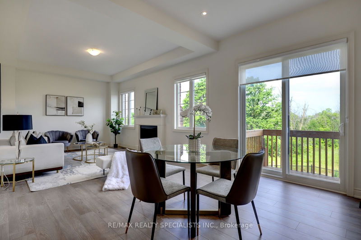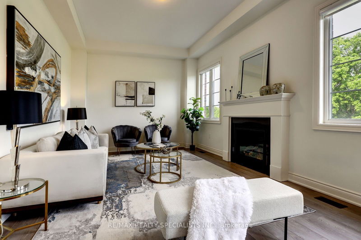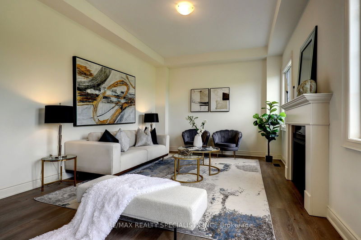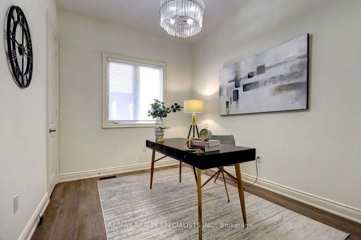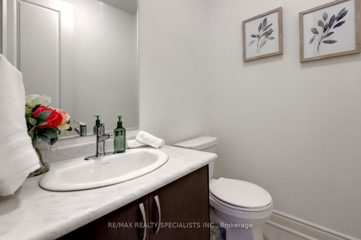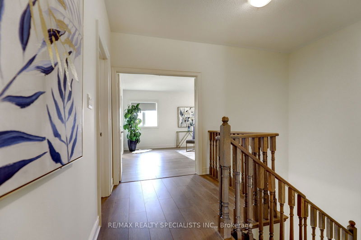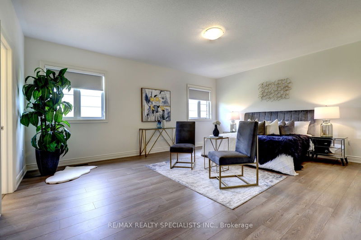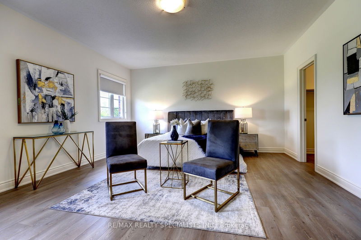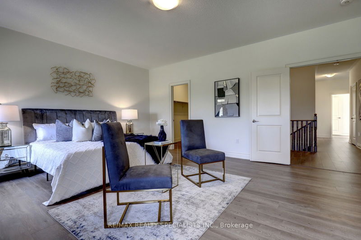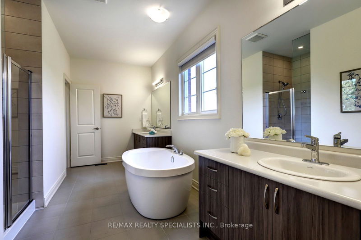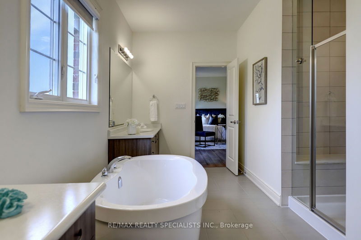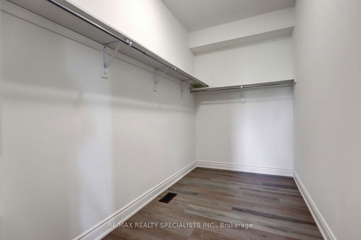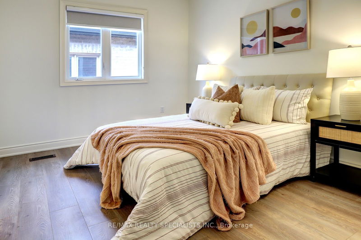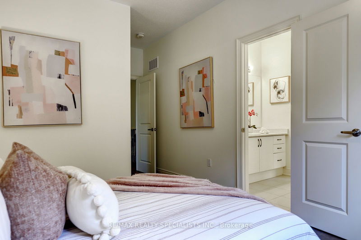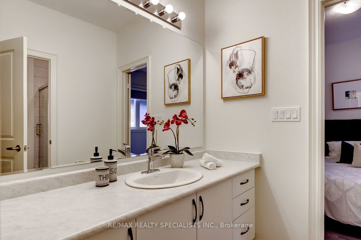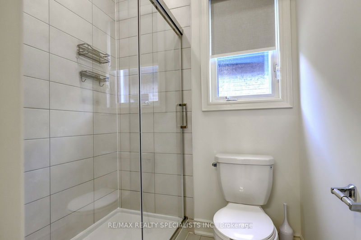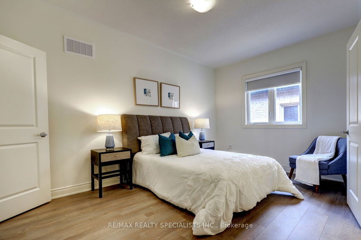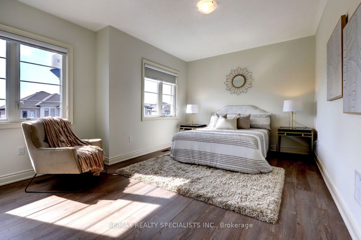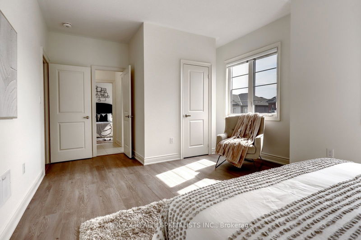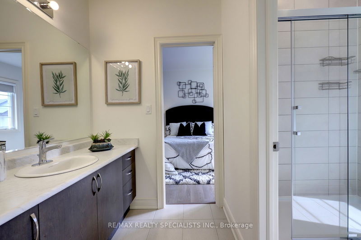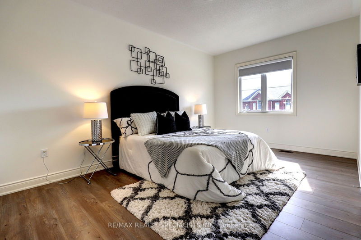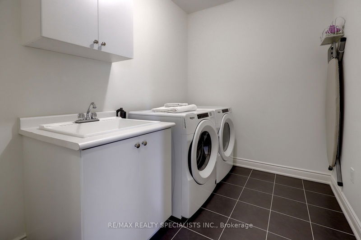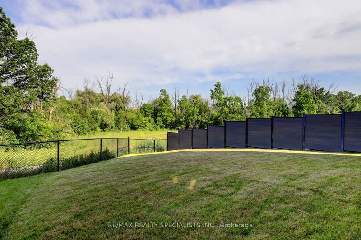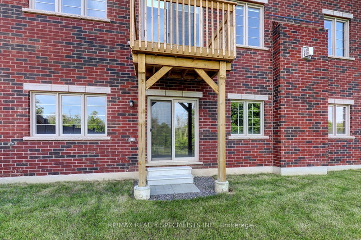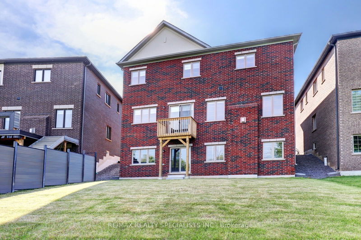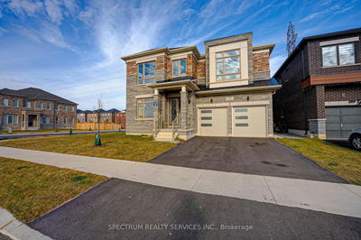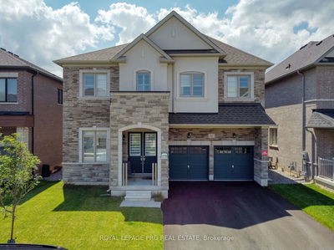6 Bedroom Luxury Home On Oversized Lot Backing Onto Grindstone Creek! Enjoy Your Morning Coffee With Unparalleled Views Of Nature! Bathed in Sunlight From Top To Bottom With Walkout Basement, This 1 Year New Home Has It All: Soaring 10ft Ceilings & Wide Plank Floors Throughout. Main Floor Boasts Grand Living & Dining Rooms Perfect For Hosting Those Special Occasions, Family Room Features Beautiful Fireplace With Granite Surround, Open Concept Kitchen Includes Stone Counters, Island With Breakfast Bar & Walkthrough Servery & Pantry. Your Main Floor Includes An Office/Library With Closet, Doubling As A Bedroom. The Upper Level Features Ensuite Access For Every Bedroom, Primary Bedroom Features His & Hers Walk-In Closets & A Beautiful Spa-Inspired 5pc Ensuite. A Bright, Harmonious Layout On Both Levels. Waterdown's Premiere Location In The Heart Of It All! Family Friendly Neighbourhood With Easy Access To Great Schools, Grocery, Parks & Trails, Highways & More! Massive 62 Foot Frontage X 132 Foot Deep Lot! No Rear Neighbours.
Property Features
- Date Listed: Wednesday, July 10, 2024
- City: Hamilton
- Neighborhood: Waterdown
- Major Intersection: Humphrey & Mallard
- Kitchen: Hardwood Floor, Quartz Counter, Stainless Steel Appl
- Family Room: Fireplace, Open Concept
- Living Room: Hardwood Floor, Open Concept
- Listing Brokerage: Re/Max Realty Specialists Inc. - Disclaimer: The information contained in this listing has not been verified by Re/Max Realty Specialists Inc. and should be verified by the buyer.

