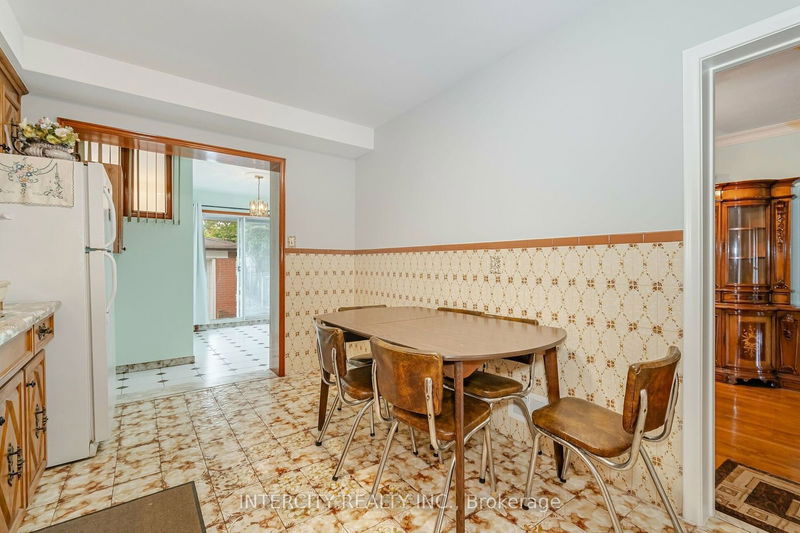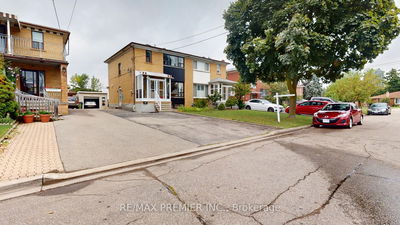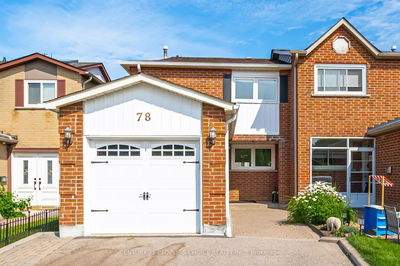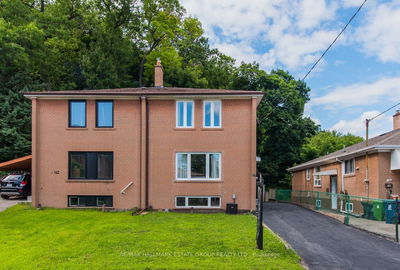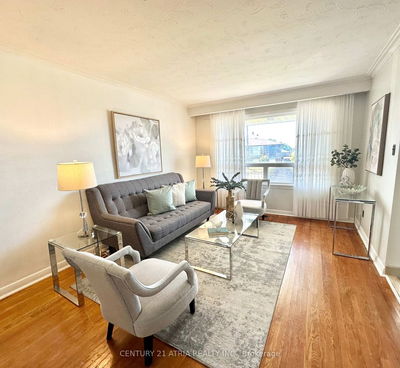Fantastic location. Large 3 bedroom semi-detached home with double detached garage. Extra large lot 30 x 185 feet parking for many cars. Separate side entrance and backyard entrance to finished basement very easily converted to basement apartment. Master bedroom walk-out to balcony. Quiet street located near schools, universities, place of worship, TTC, Finch LRT, Highways 400, 401, 407
Property Features
- Date Listed: Tuesday, July 16, 2024
- Virtual Tour: View Virtual Tour for 45 Fernando Road
- City: Toronto
- Neighborhood: Humbermede
- Major Intersection: Weston / Sheppard
- Full Address: 45 Fernando Road, Toronto, M9M 2P7, Ontario, Canada
- Kitchen: Ceramic Floor, Eat-In Kitchen
- Living Room: Hardwood Floor
- Kitchen: Bsmt
- Listing Brokerage: Intercity Realty Inc. - Disclaimer: The information contained in this listing has not been verified by Intercity Realty Inc. and should be verified by the buyer.










