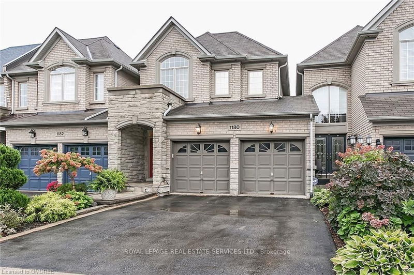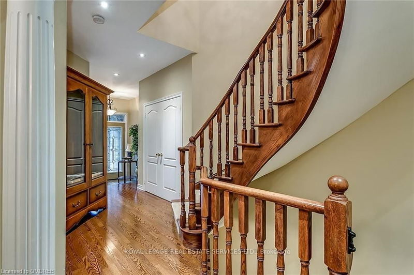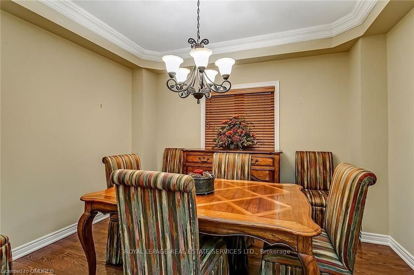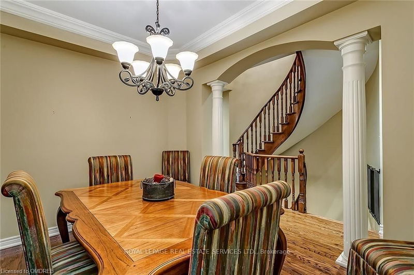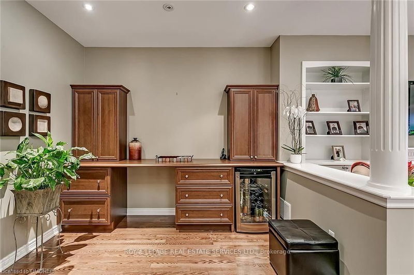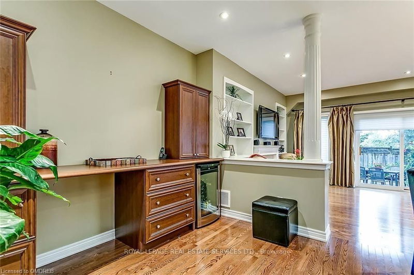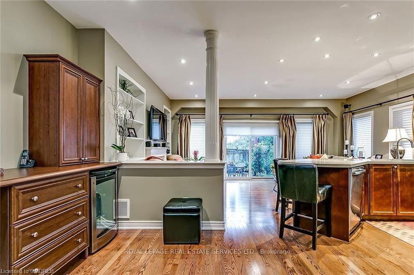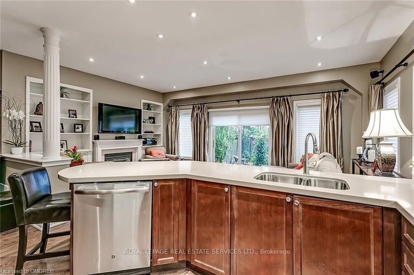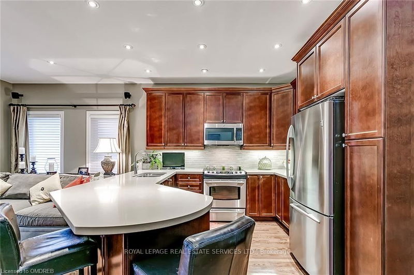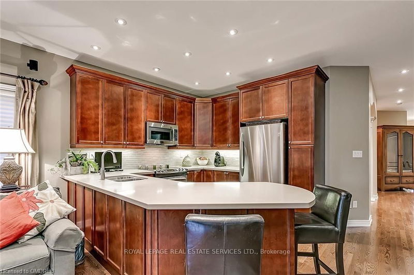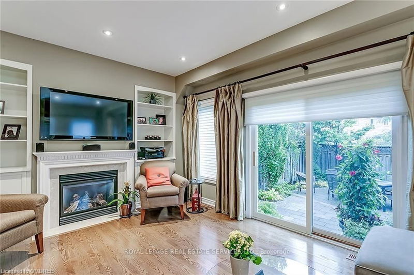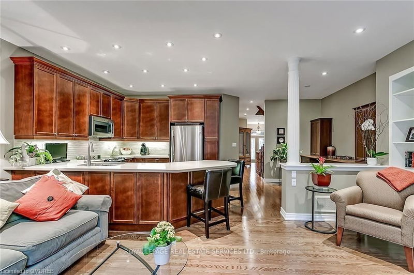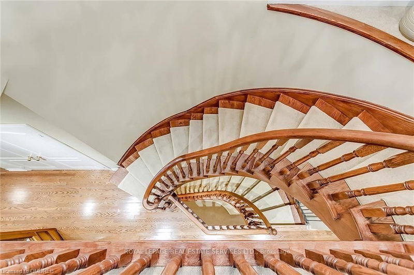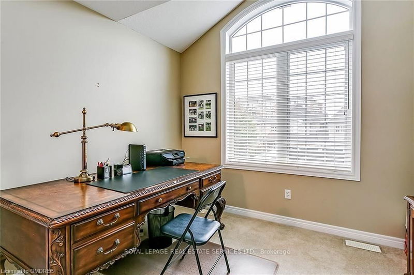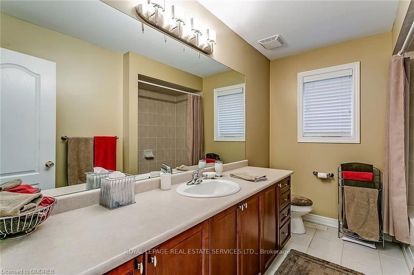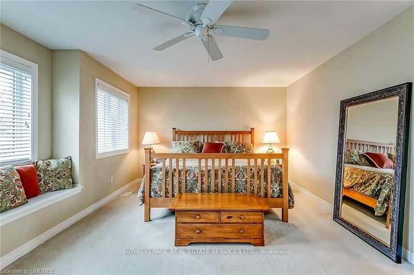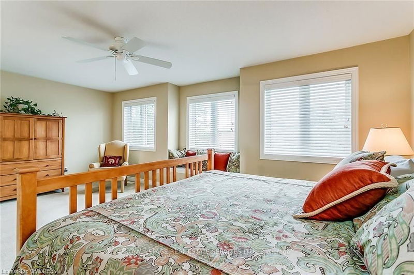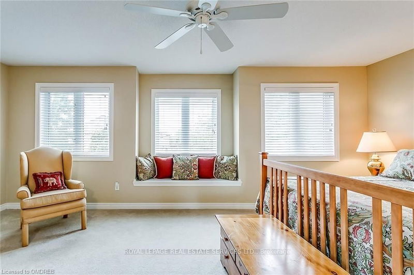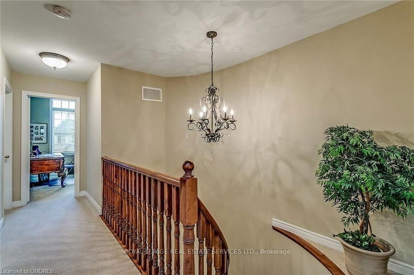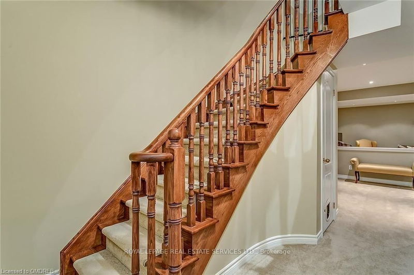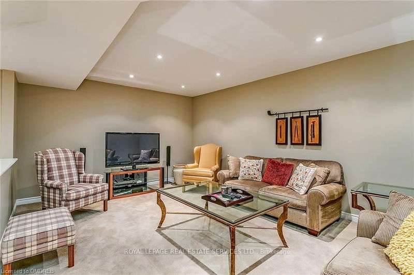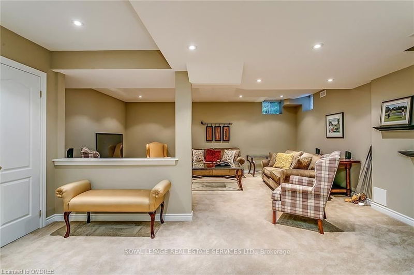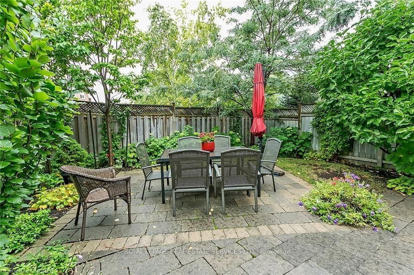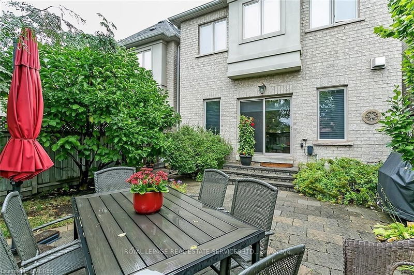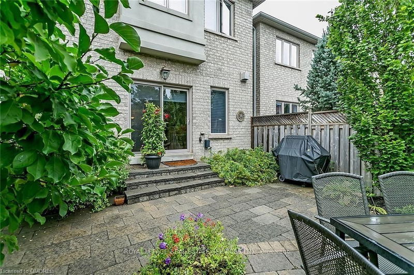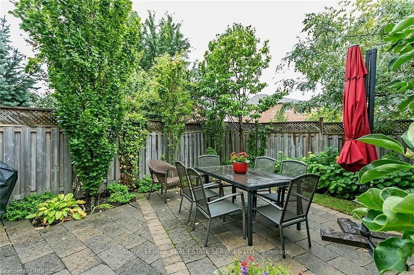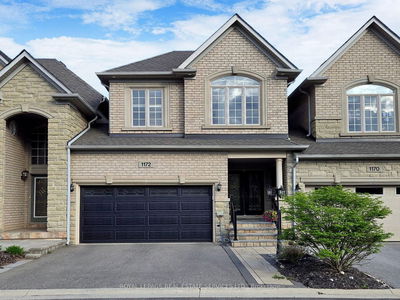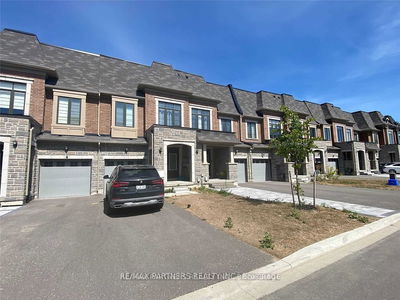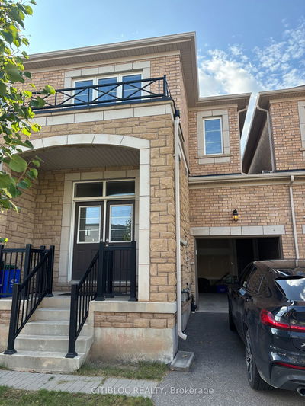Inviting Fernbrook upscale townhome in Joshua Creek! You'll love everything about this property - location, outstanding professional landscaping & excellent curb appeal, the 2-car garage, elegant well-planned living space & most of all the sense of satisfaction & well-being! Upon entering, notice the 9' ceilings & the lustrous hardwood floors surrounding the impressive oak staircase, open to the finished lower level. Head down the hall to the gorgeous private dining room with an arched entrance with fluted columns, a tray ceiling, crown mouldings & hardwood flooring. Next is an open-concept servery area with custom built-in cabinetry, & large enough to serve as a breakfast room for family meals. The spectacular kitchen has extensive custom cabinetry with valance lighting, quartz counters, a breakfast bar, several pot lights & stainless steel appliances. A generous great room offers hardwood flooring, custom built-in cabinetry surrounding the gas fireplace & a walkout to the fabulous private outdoor living space with an expansive stone patio. Upstairs has 3 bedrooms, 2 full baths & laundry room. The generous primary retreat with a wall of windows & box seating & a beautiful 5-piece ensuite bath with a soaker tub & separate shower. Downstairs you'll find an open-concept recreation room with pot lights. A superb commuter location with easy access to highways & close to parks, schools & shopping. Credit check and references are required. No pets & no smokers. Must see!
Property Features
- Date Listed: Tuesday, July 16, 2024
- City: Oakville
- Neighborhood: Iroquois Ridge North
- Major Intersection: Dundas-Prince Michael- Agram
- Full Address: 1180 Agram Drive, Oakville, L6H 7R9, Ontario, Canada
- Living Room: Hardwood Floor, Gas Fireplace, B/I Shelves
- Kitchen: Hardwood Floor, Pot Lights
- Listing Brokerage: Royal Lepage Real Estate Services Ltd. - Disclaimer: The information contained in this listing has not been verified by Royal Lepage Real Estate Services Ltd. and should be verified by the buyer.

