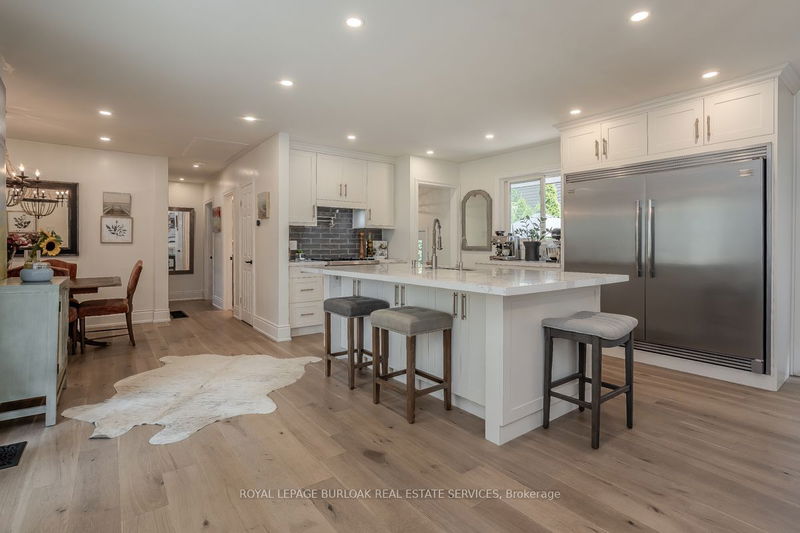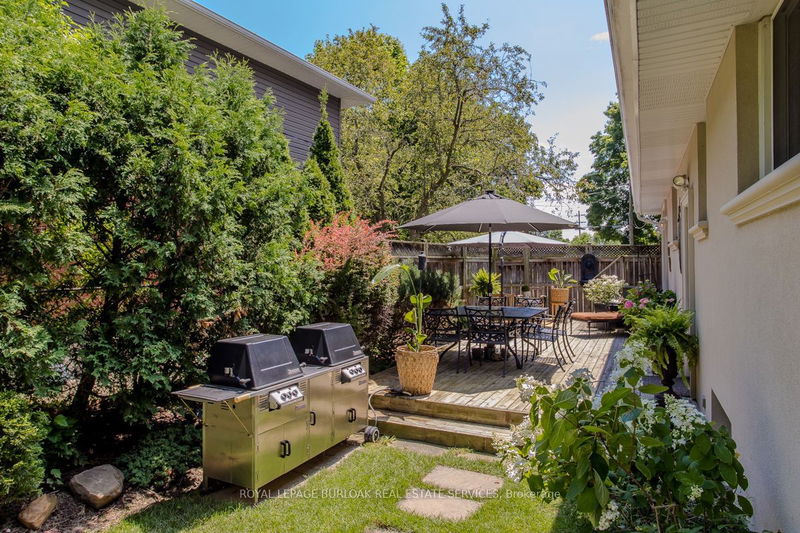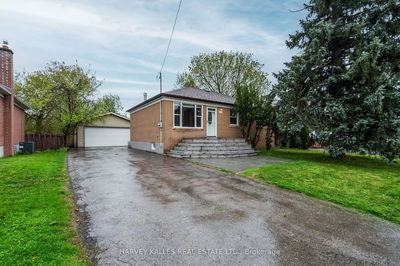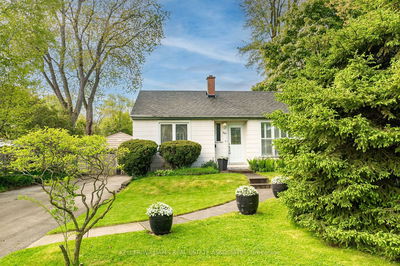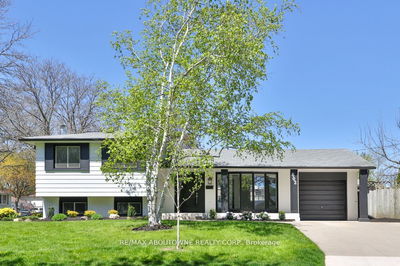Beautifully updated bungalow in the desirable Dynes neighborhood, perfectly positioned on a corner lot with mature trees & exquisite landscaping. Main level showcases updated engineered hardwood floors throughout its open concept living, dining rooms & kitchen all flooded with natural light from the abundance of windows. The gorgeous chefs dream kitchen is equipped with soft-close drawers, pots & pans drawer, island with breakfast bar, quartz counters, SS appliances including gas stove & full-size fridge & freezer! Opening to the fully fenced rear yard: an entertainer's paradise with a large wood deck, patio, mature trees, shed & BBQ area with gas hookup. The main level includes a primary suite with double closet, additional bedroom, main floor laundry & nicely appointed 4pc bathroom with pot lights & soaker tub. The fully finished lower level features an in-law/nanny suite with full kitchen boasting Stainless Steel appliances & granite counters open to recreation room & huge 4pc bath, additional bedroom & storage with 2nd laundry. Be welcomed home by the front walkway & porch plus rarely offered dual driveways with parking for up to 8 cars. Don't miss this opportunity to own a piece of paradise in Dynes just steps to parks, schools, shopping, the lake, transit, & all necessary amenities.
Property Features
- Date Listed: Wednesday, July 17, 2024
- Virtual Tour: View Virtual Tour for 483 Walnut Crescent
- City: Burlington
- Neighborhood: Roseland
- Major Intersection: Dynes/Sprucehill/Walnut
- Full Address: 483 Walnut Crescent, Burlington, L7N 2V9, Ontario, Canada
- Living Room: Main
- Kitchen: Main
- Kitchen: Lower
- Listing Brokerage: Royal Lepage Burloak Real Estate Services - Disclaimer: The information contained in this listing has not been verified by Royal Lepage Burloak Real Estate Services and should be verified by the buyer.


