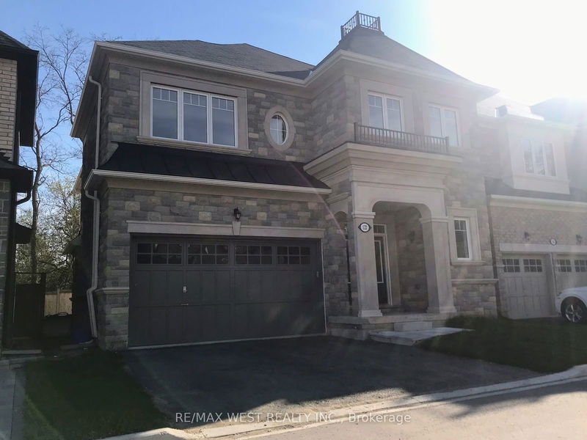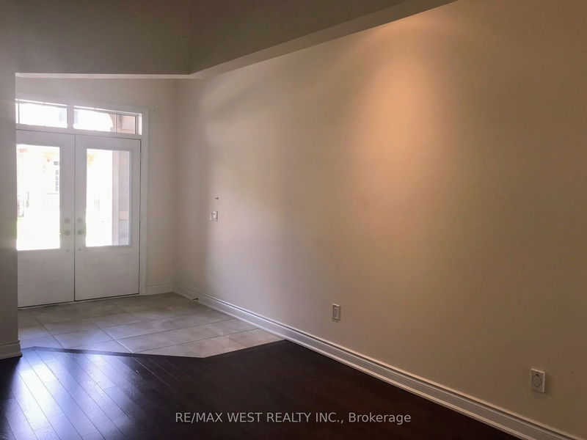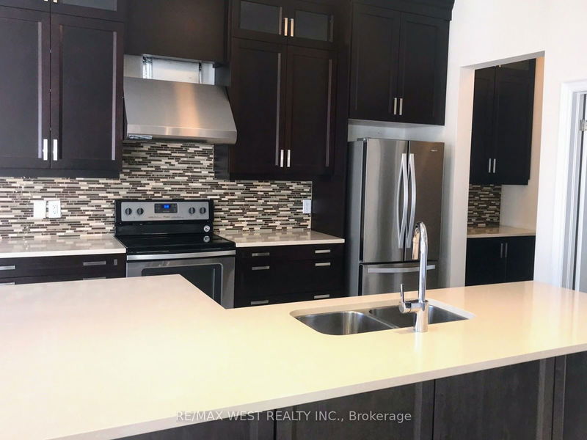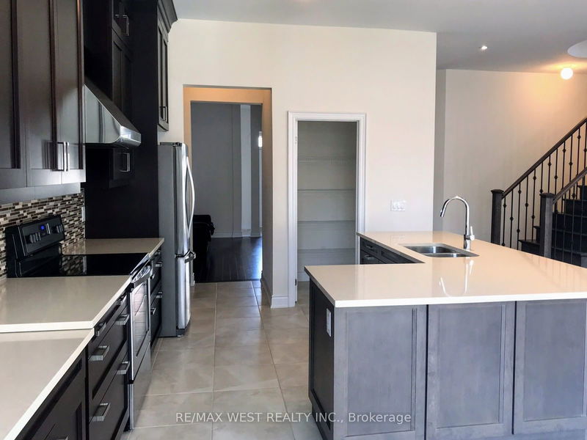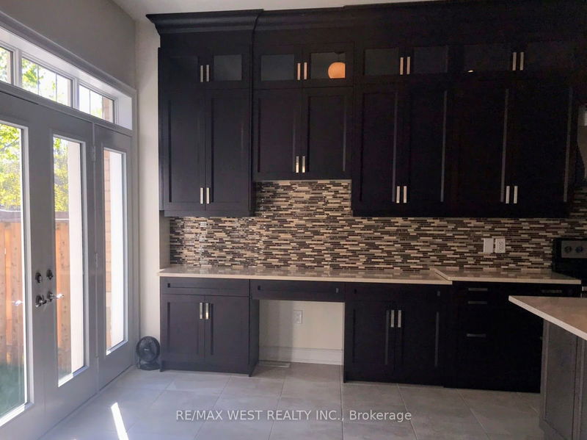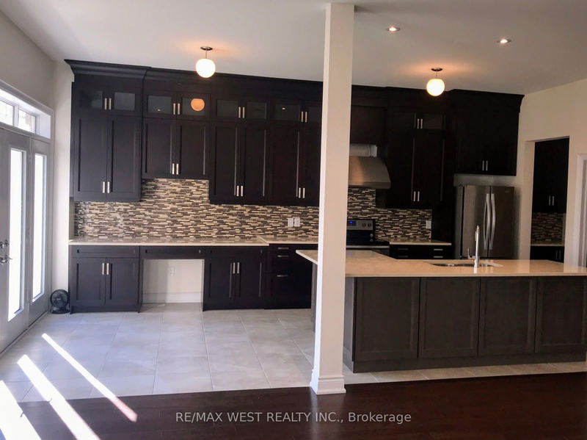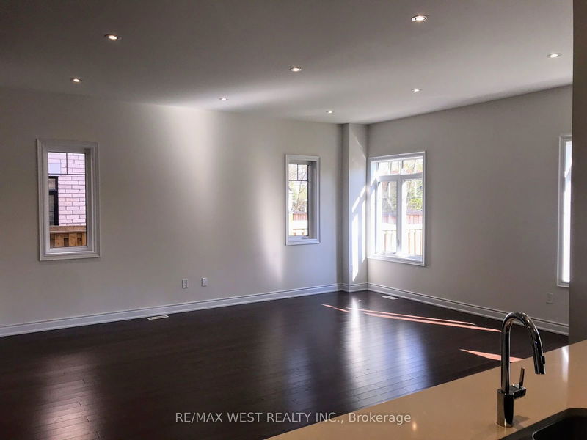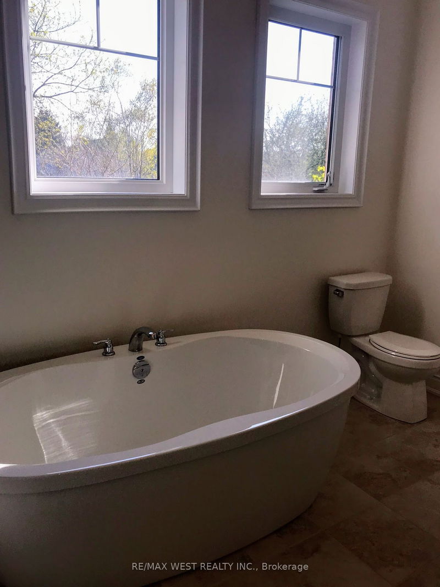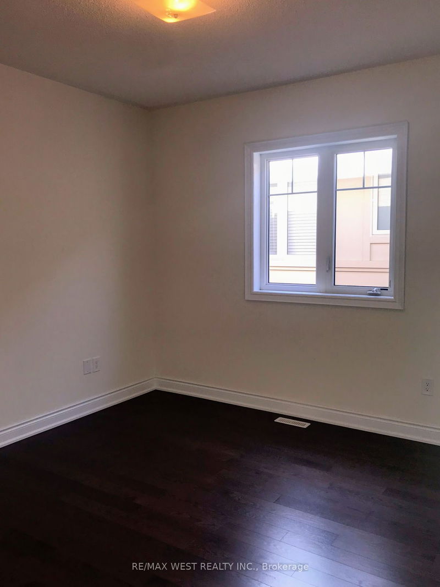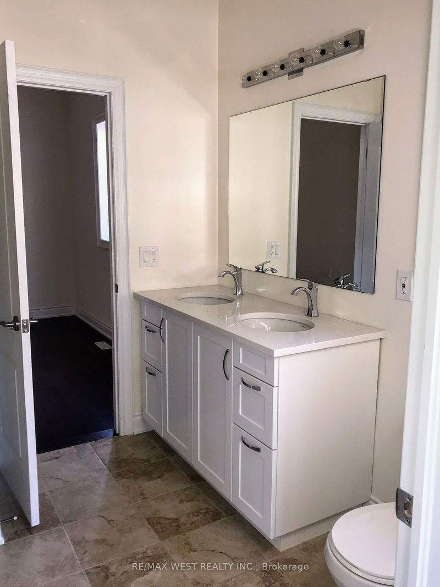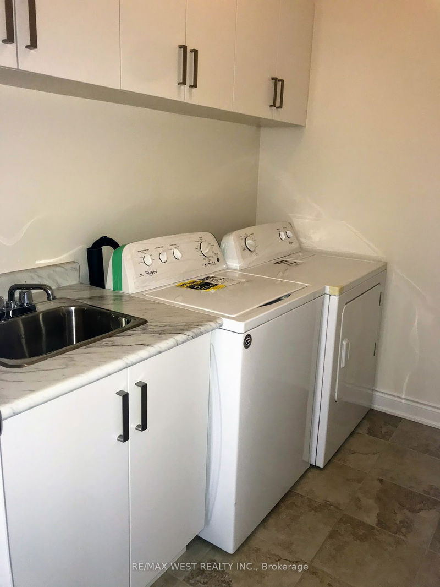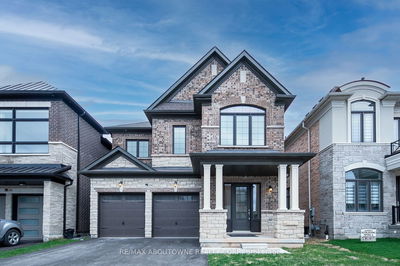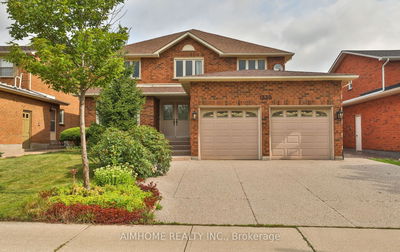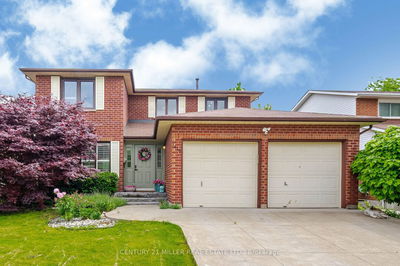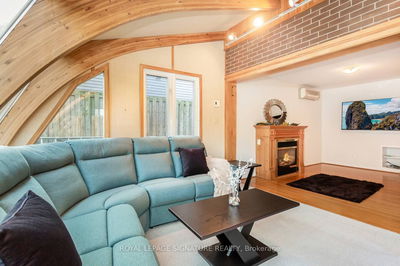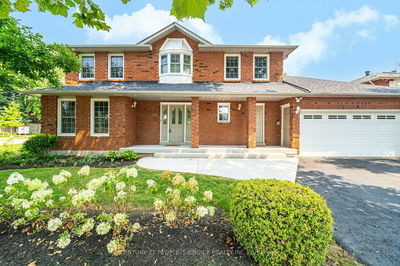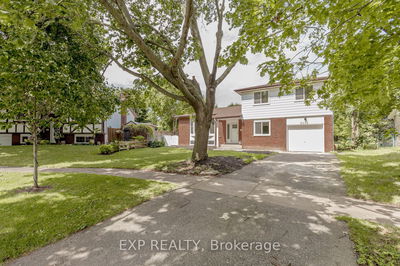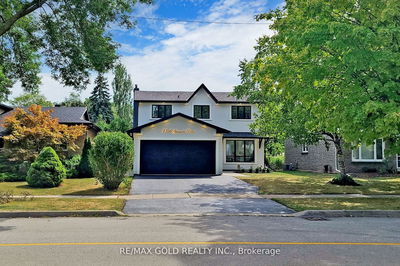Exquisitely Designed On A Quiet Cul-De-Sac. Located In Oakville's Bronte Creek Neighborhood & Within Walking Distance To Bronte Harbor, The Lake, Shopping, Numerous Parks, Recreation Center And Close To All Major Highways. This Home Offer 3,010 Sqf Of Luxury Executive Living, 4 Bedrooms. Gas Fireplace, Gourmet Style Kitchen For The Executive Chef. 10Ft Ceilings, Contemporary Bathe, Spacious Open Concept Layout.
Property Features
- Date Listed: Wednesday, July 17, 2024
- City: Oakville
- Neighborhood: Bronte West
- Major Intersection: Bronte/Lakeshore/Waterview
- Living Room: Hardwood Floor, Open Concept
- Kitchen: Ceramic Floor, Quartz Counter, Breakfast Bar
- Family Room: Hardwood Floor, Open Concept, Gas Fireplace
- Listing Brokerage: Re/Max West Realty Inc. - Disclaimer: The information contained in this listing has not been verified by Re/Max West Realty Inc. and should be verified by the buyer.

