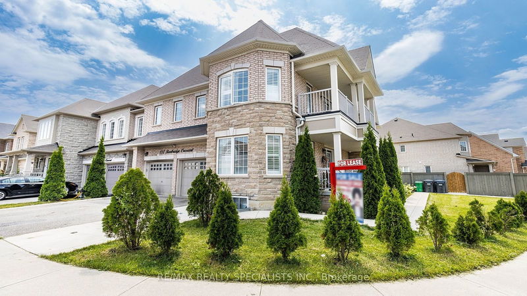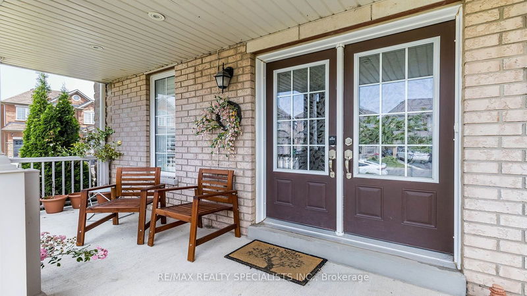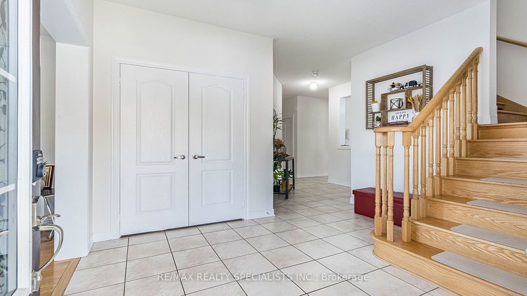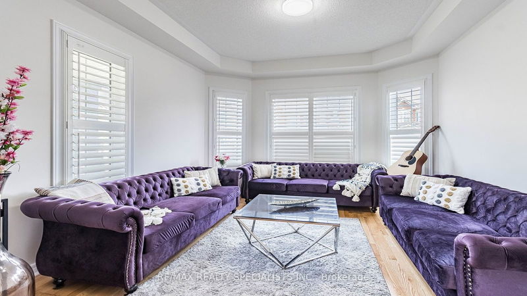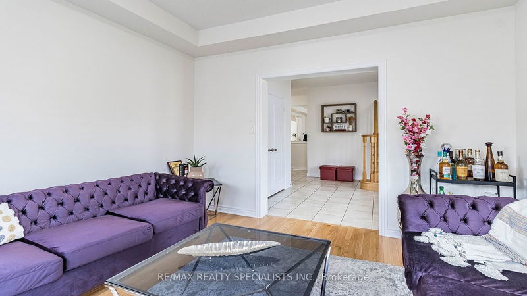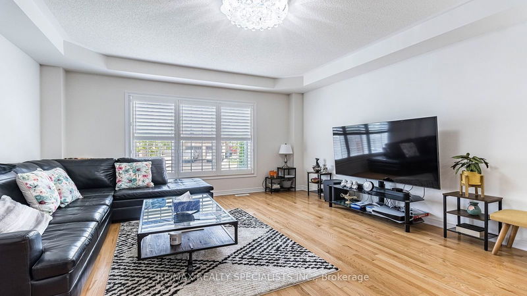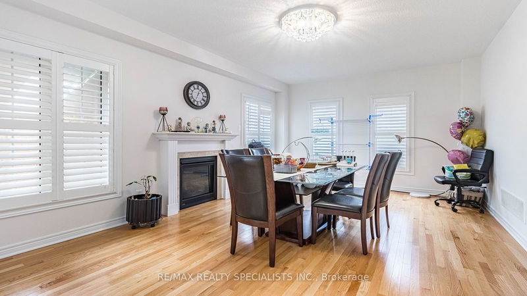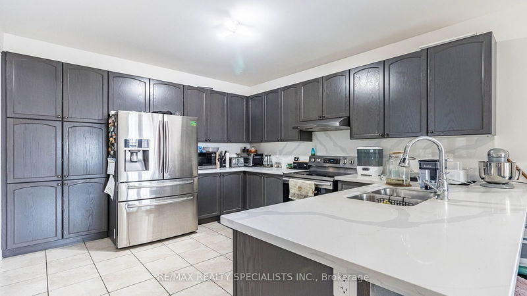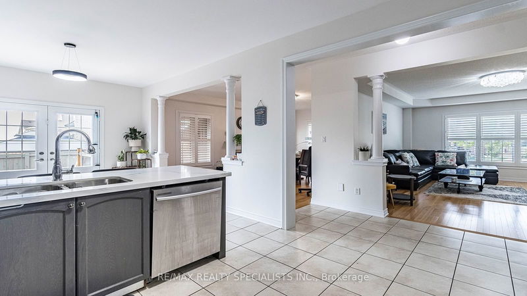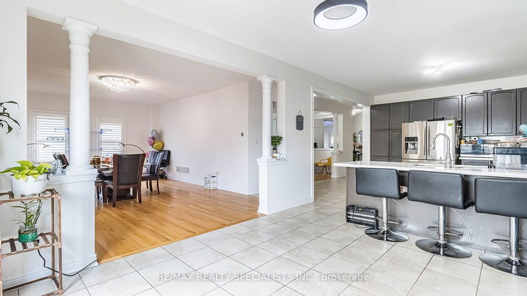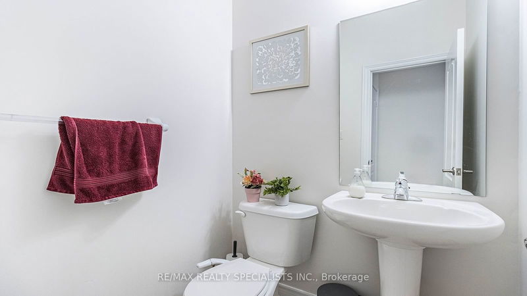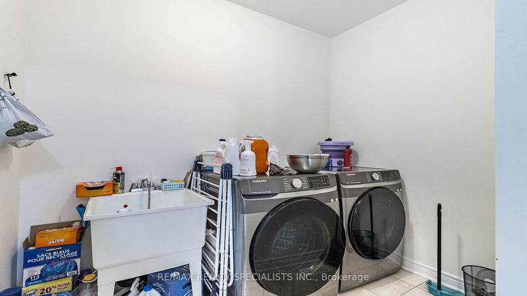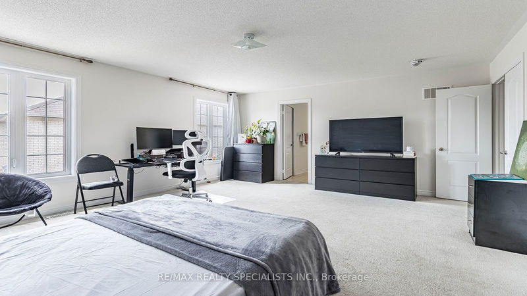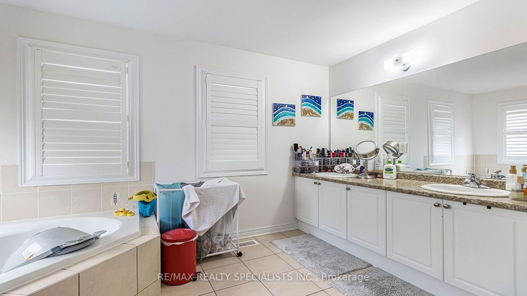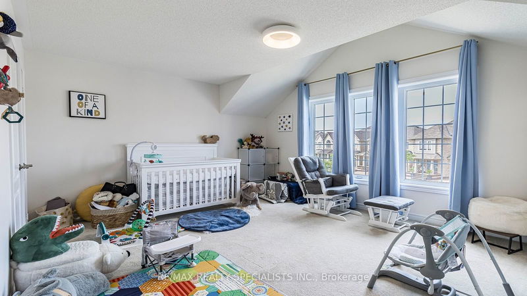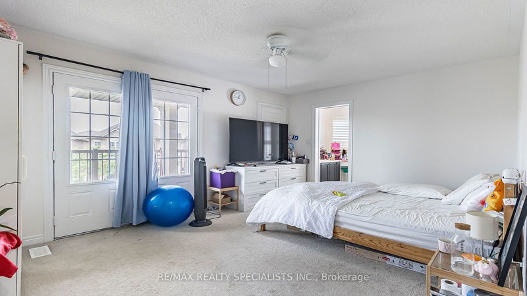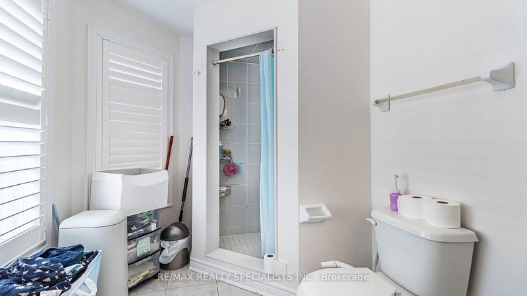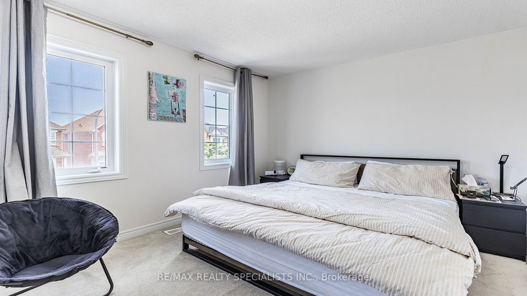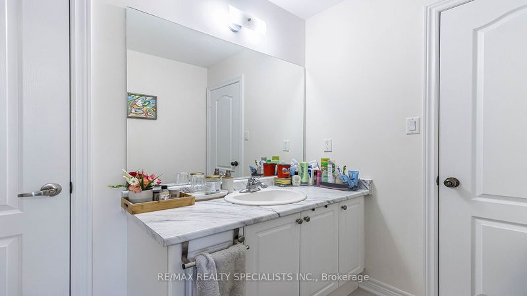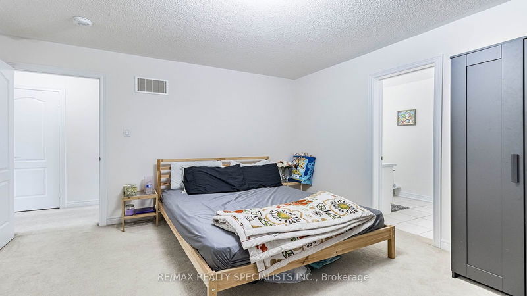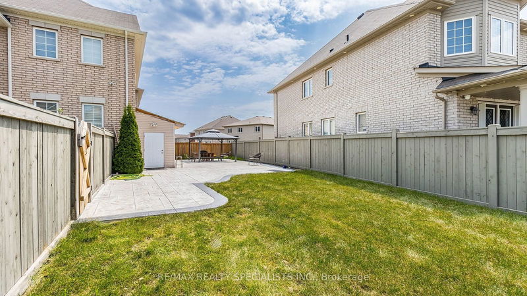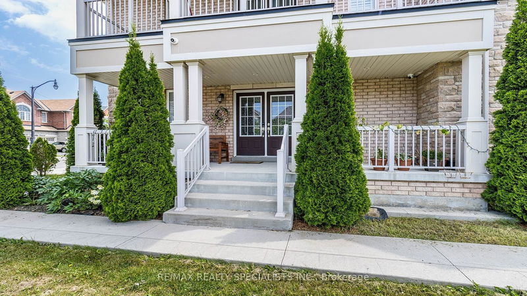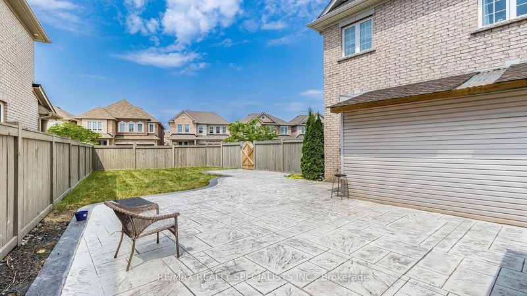Absolutely Stunning Upper Portion For Rent. Fully Detached 5 Spacious Bedroom Corner Home! Den On The Main Floor Can Be Easily Converted To 6th Bedroom! Open Concept Family Room With Separate Living Room On Main Floor. Upgrd Eat-In Kitchen, Comes With Stainless Fridge, Dishwasher, Washer & Dryer Beautiful Layout, Garage Access Into Home, Premium Hardwood Floors! Walking Distance To Schools, Park, Grocery Shops, Brampton Transit Terminal, Steps To Mount Pleasant Go Station! Patio In Backyard! Concrete Patio! Basement Is Not Included In The Rent!
Property Features
- Date Listed: Wednesday, July 17, 2024
- City: Brampton
- Neighborhood: Credit Valley
- Major Intersection: James Potter & Bovaird
- Family Room: Hardwood Floor, Formal Rm
- Living Room: Hardwood Floor, Formal Rm
- Kitchen: Ceramic Floor, Family Size Kitchen
- Listing Brokerage: Re/Max Realty Specialists Inc. - Disclaimer: The information contained in this listing has not been verified by Re/Max Realty Specialists Inc. and should be verified by the buyer.

