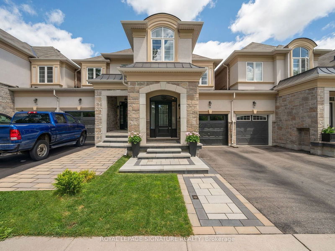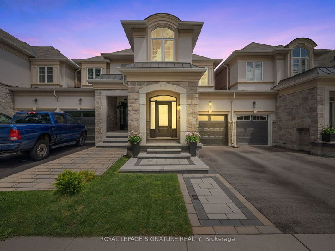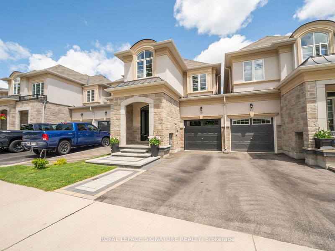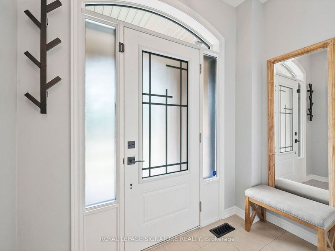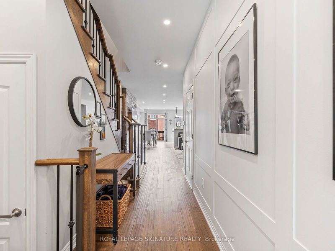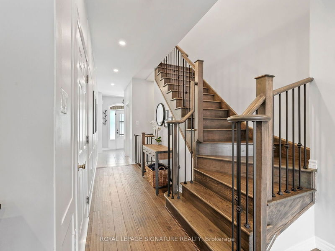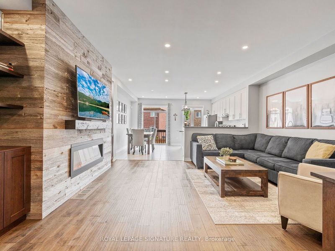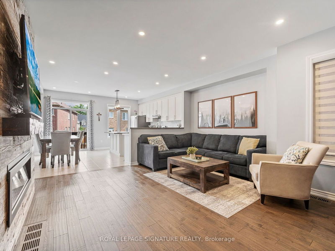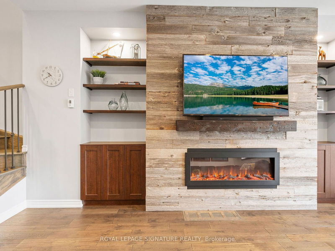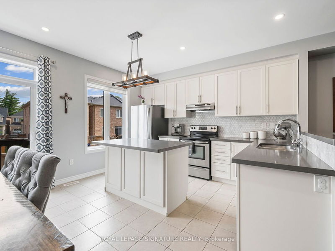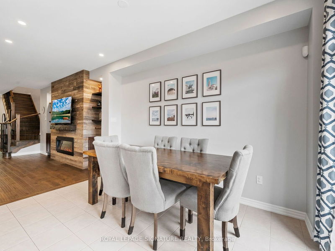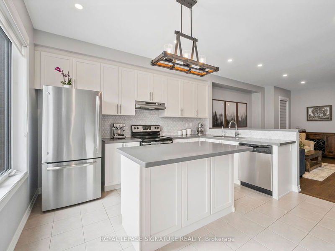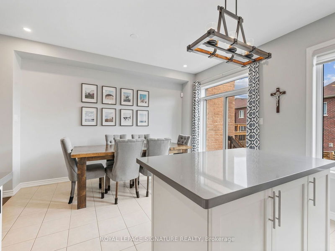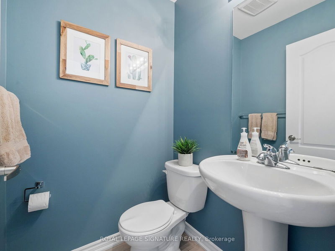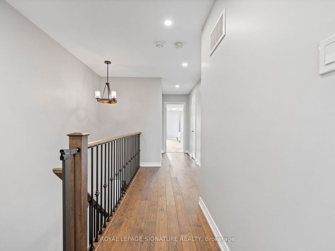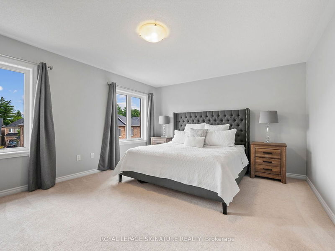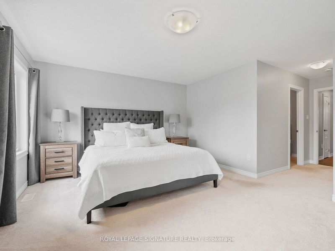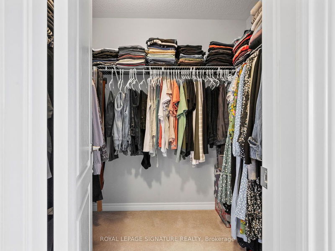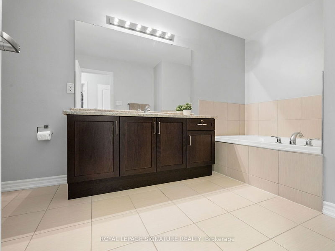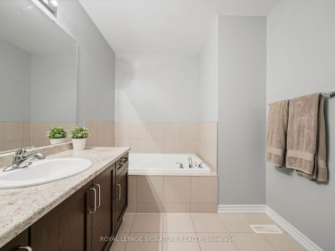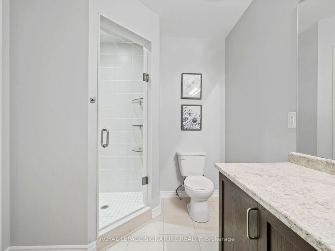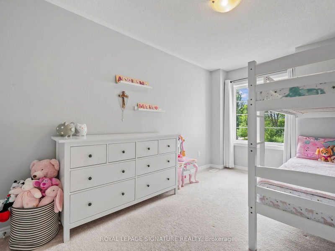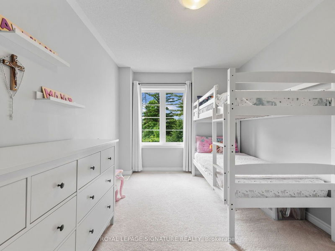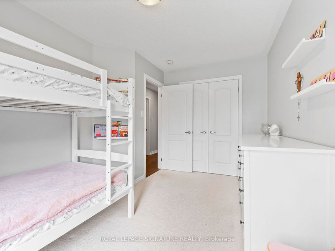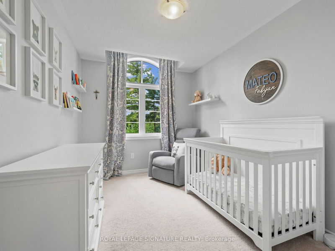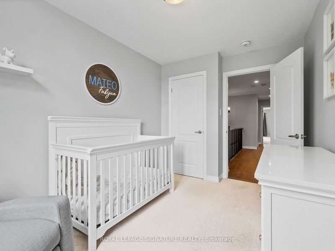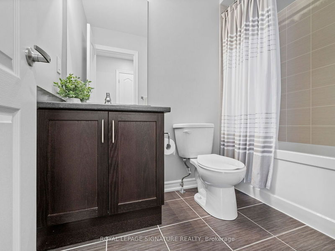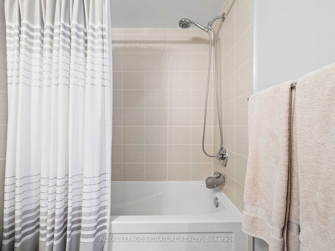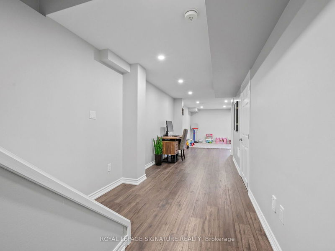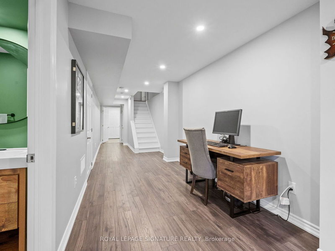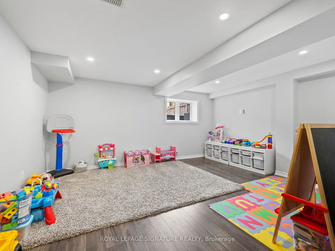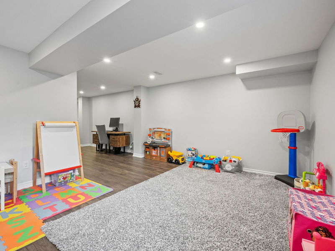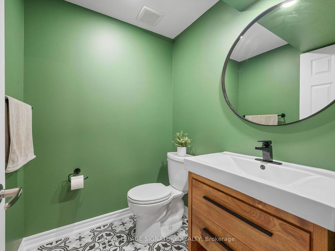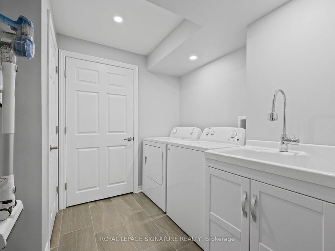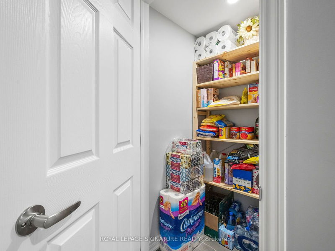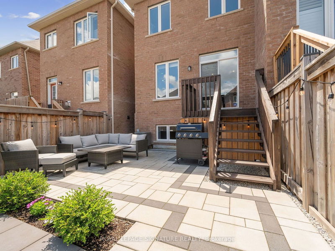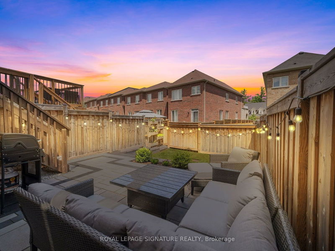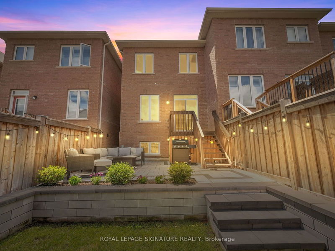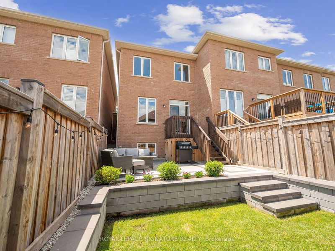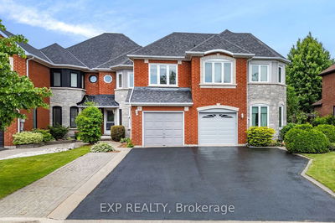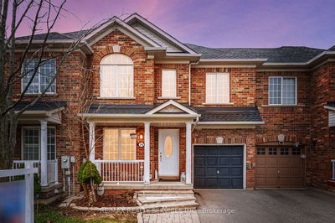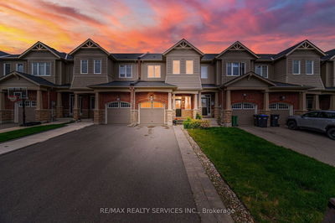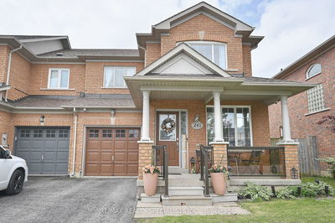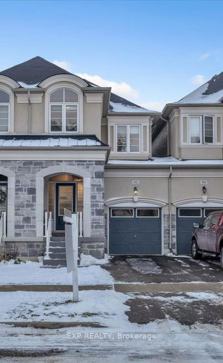Welcome to this meticulously maintained semi-link home located on a secluded street in the prestigious Enclaves of Upper Canada. The main floor presents a custom open concept design with 9ftceilings, pot lights, hardwood and a media feature wall, perfect for modern living & entertaining. The sun filled kitchen with sleek quartz countertops, overlooks the tastefully designed hardscaped backyard, ideal for outdoor enjoyment. Featuring a beautifully finished basement with plenty of storage, two-piece bathroom and large lookout window, the total living space in this home is approx.2300 square feet. Enjoy convenient garage access from the home with backyard access from the garage as well. Situated in a family-friendly neighborhood surrounded by forest and mature trees, this property is steps from walking trails, parks and local amenities, including shops, restaurants, and schools. Don't miss out on this incredible opportunity to live in one of Georgetowns most desirable locations!
Property Features
- Date Listed: Thursday, July 18, 2024
- Virtual Tour: View Virtual Tour for 39 Ridgegate Crescent
- City: Halton Hills
- Neighborhood: Georgetown
- Full Address: 39 Ridgegate Crescent, Halton Hills, L7G 0L6, Ontario, Canada
- Kitchen: Ceramic Floor, Ceramic Back Splash, O/Looks Backyard
- Living Room: Hardwood Floor, Fireplace, Pot Lights
- Listing Brokerage: Royal Lepage Signature Realty - Disclaimer: The information contained in this listing has not been verified by Royal Lepage Signature Realty and should be verified by the buyer.

