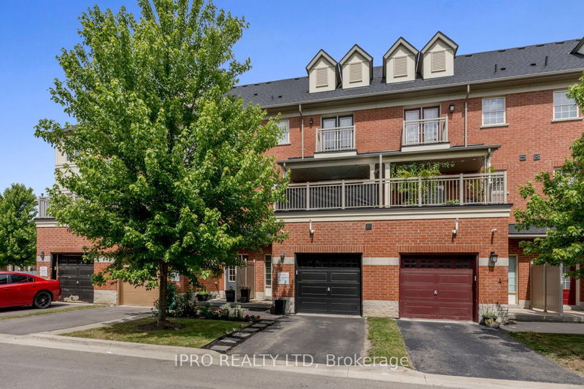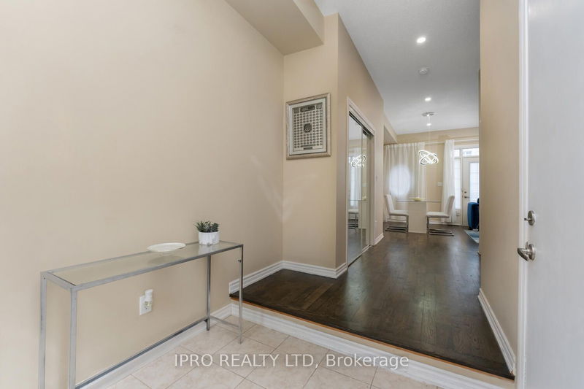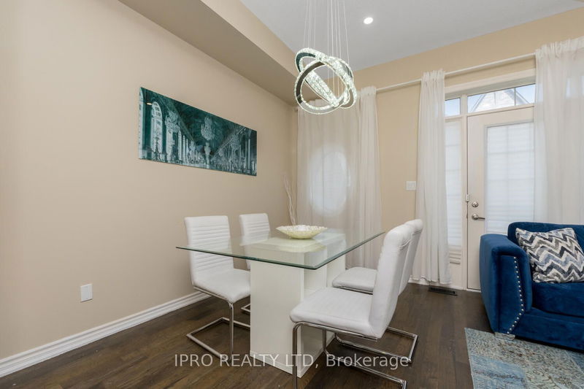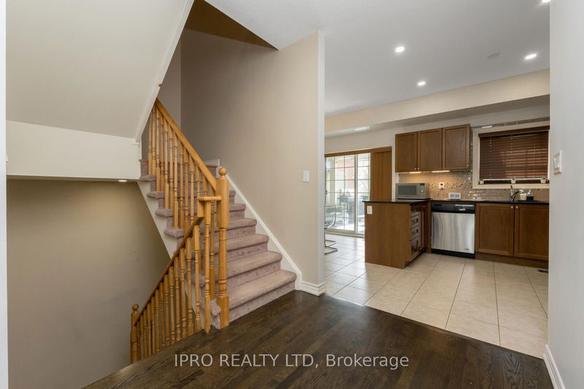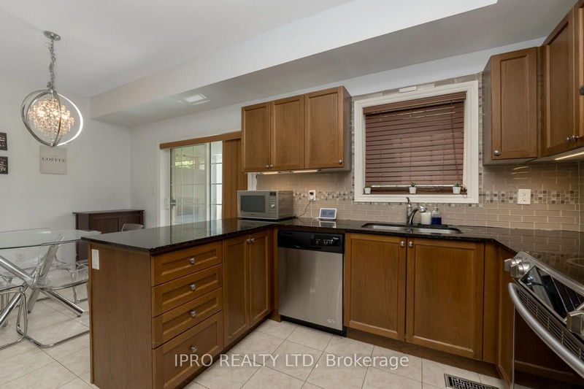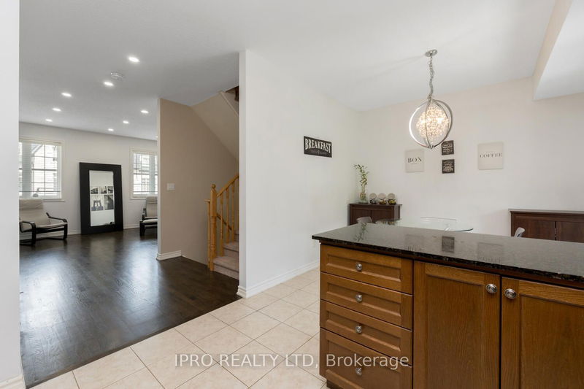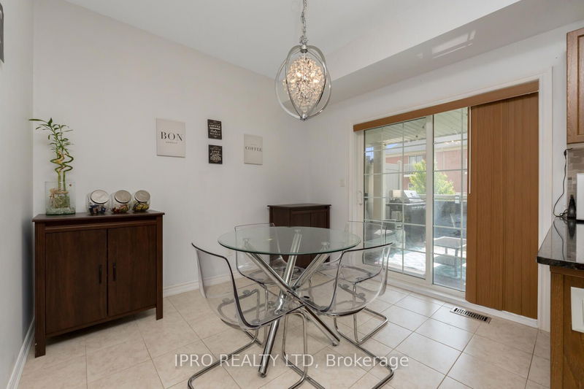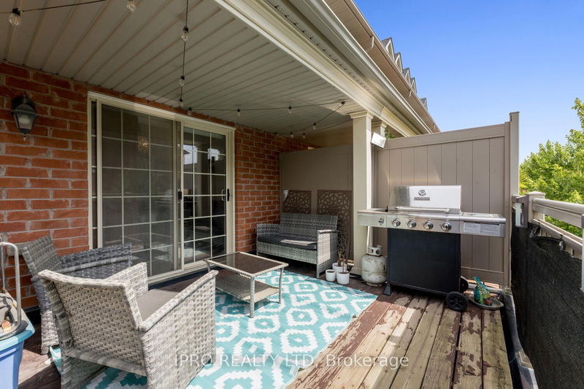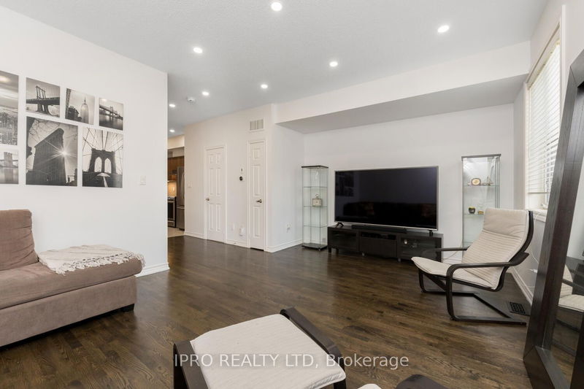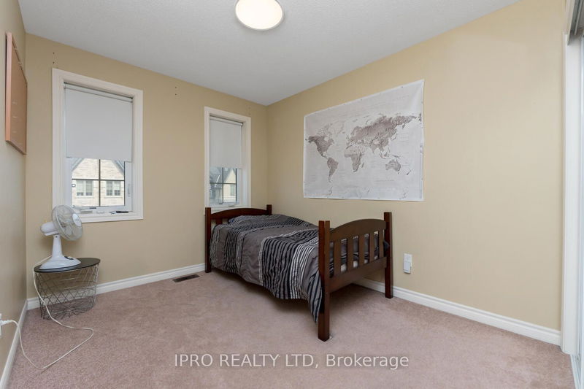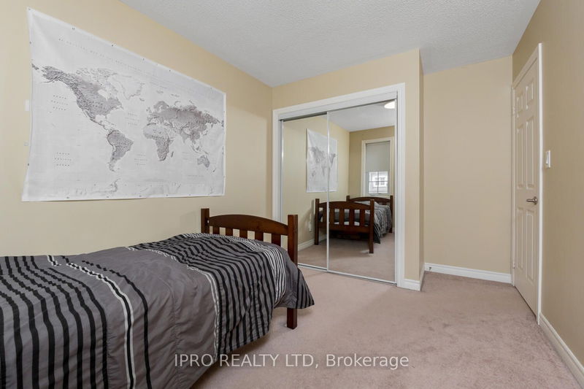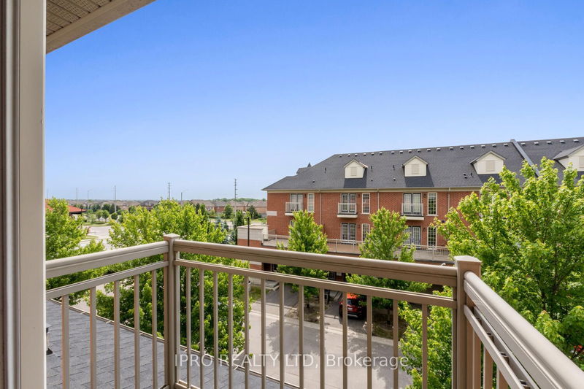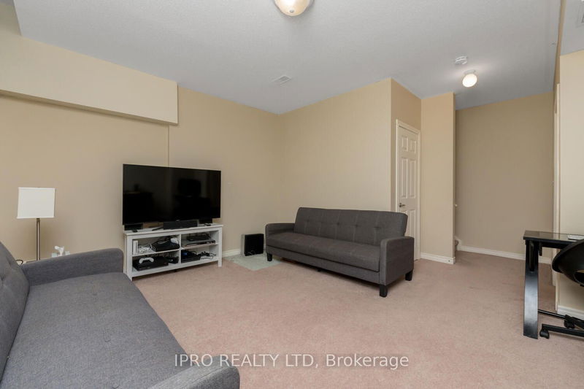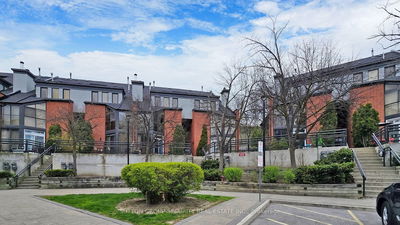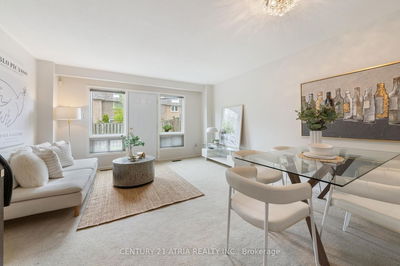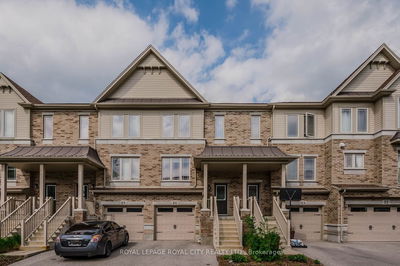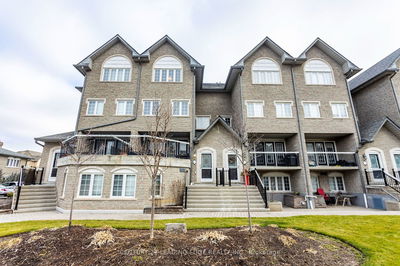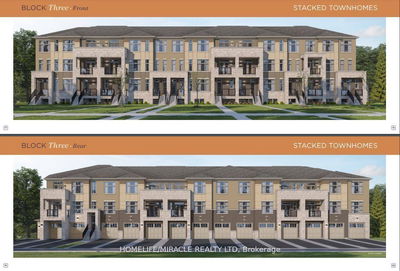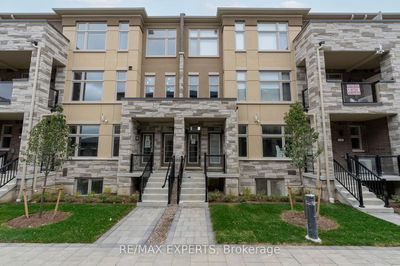Executive Townhouse on a very convenient location move in condition. Looking for space for large family? This is it. Main floor family room, upper portion has open concept.LR DR. Breakfast area with w/o To Open Balcony/Terrace to enjoy your summer BBQ. Spacious Bedrooms. Master has W/I Closet and 3Pc Bath ensuite + Balcony. Finished basement with lots of potential. Freshly painted, Tastefully decorated
Property Features
- Date Listed: Thursday, July 18, 2024
- Virtual Tour: View Virtual Tour for 3-2530 Countryside Drive
- City: Brampton
- Neighborhood: Sandringham-Wellington North
- Major Intersection: torbram/countryside
- Full Address: 3-2530 Countryside Drive, Brampton, L6R 3T4, Ontario, Canada
- Family Room: Hardwood Floor, W/O To Balcony, Large Window
- Living Room: Hardwood Floor
- Kitchen: Ceramic Back Splash
- Listing Brokerage: Ipro Realty Ltd - Disclaimer: The information contained in this listing has not been verified by Ipro Realty Ltd and should be verified by the buyer.


