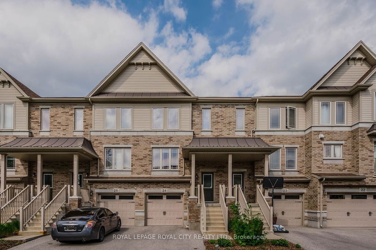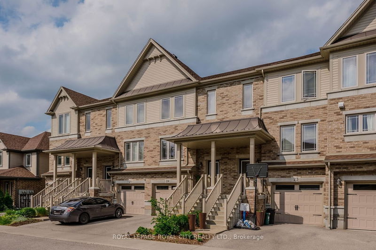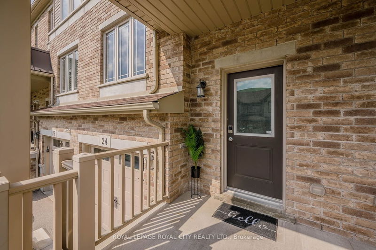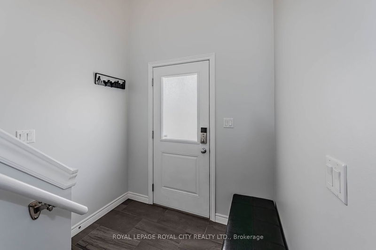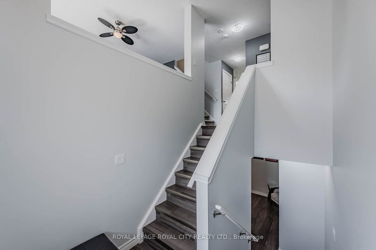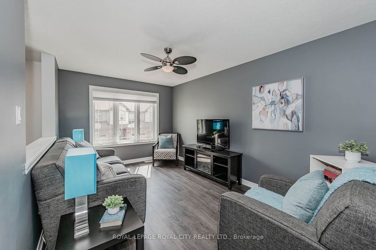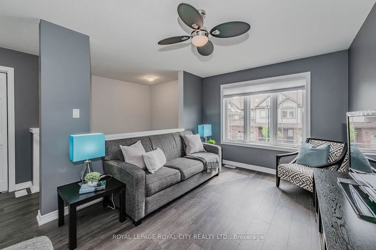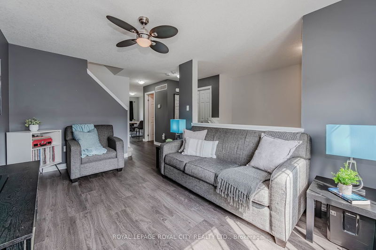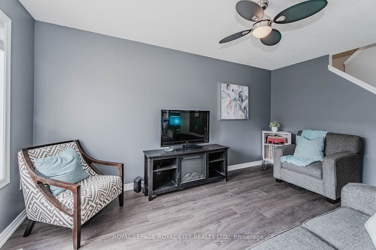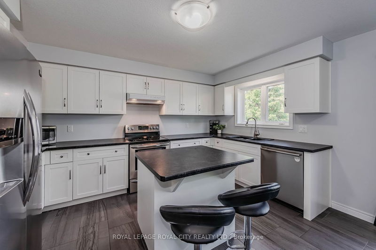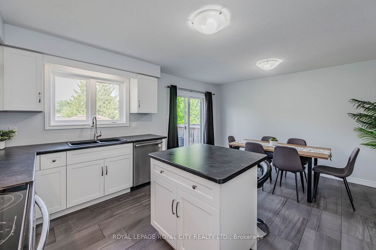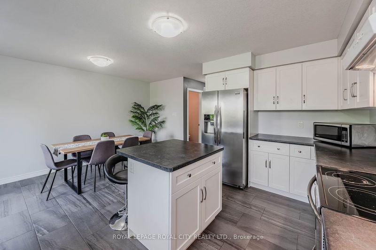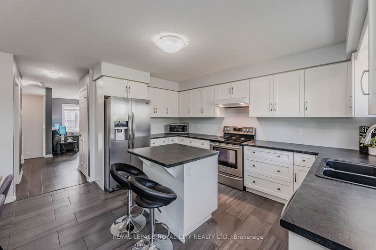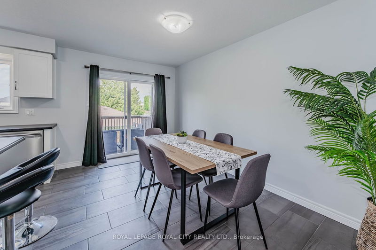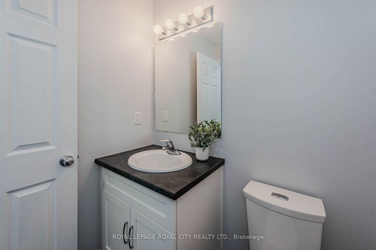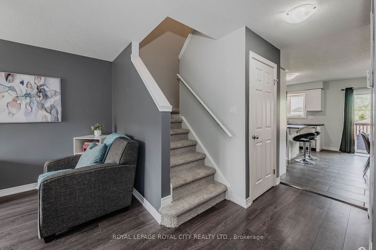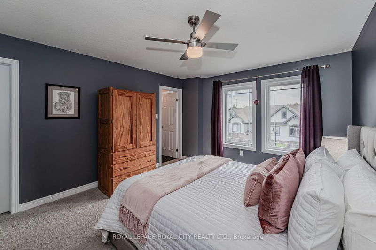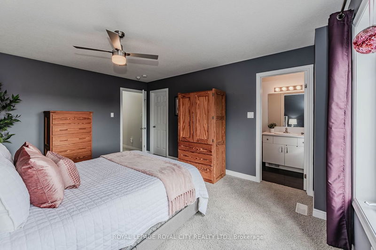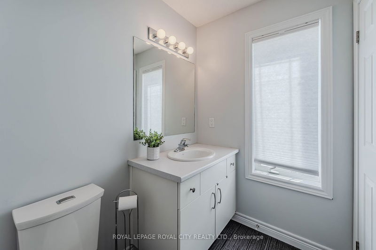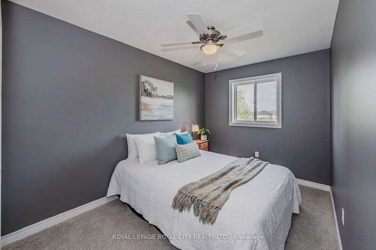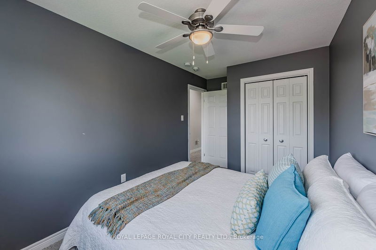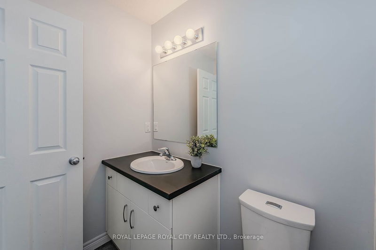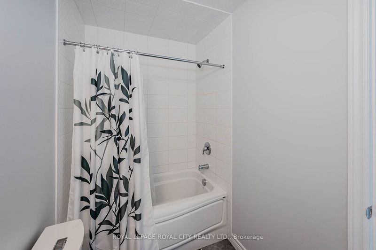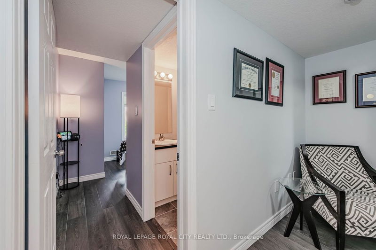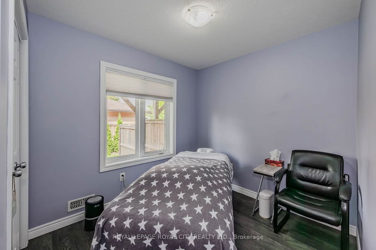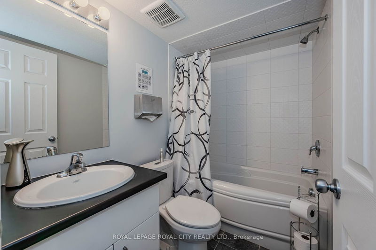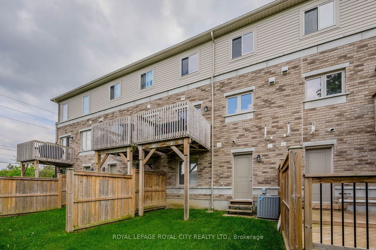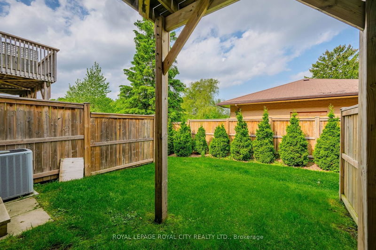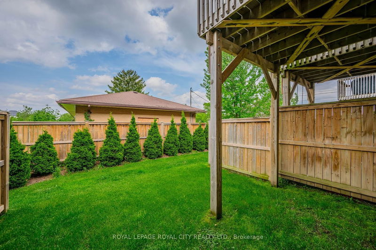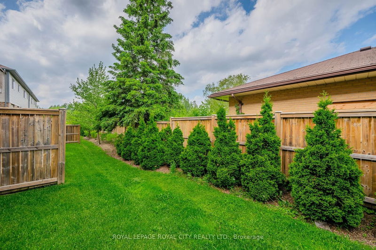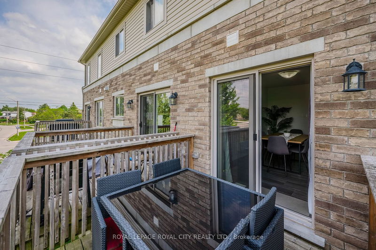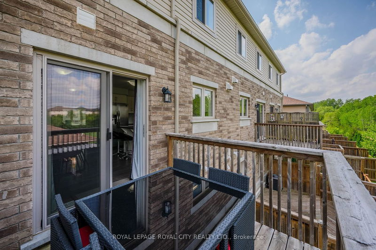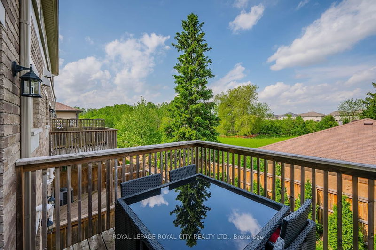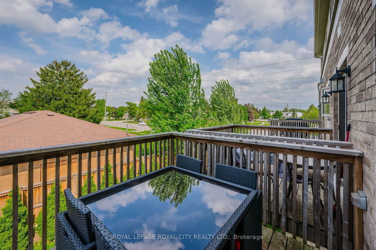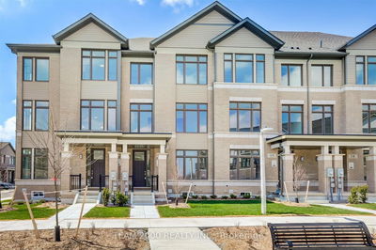This meticulously crafted three-story townhouse offers everything you desire. One of its standout features is that all living spaces are above ground, ensuring a bright and welcoming atmosphere throughout. The complex is impeccably maintained, reflecting a strong sense of pride of ownership. Step onto the welcoming front porch, perfect for greeting guests with warmth. As you enter, a sense of ease envelops you, setting the tone for relaxation and comfort. With four bedrooms, there's ample space for any lifestyle, whether accommodating a growing family or creating a productive home office. The main floor exudes brightness and openness, featuring a spacious living room and a stunning kitchen and dining area. Adjacent to this space is a deck, offering easy access for alfresco dining or soaking in the morning sun. Additionally, the home boasts four bathrooms, providing added convenience. Situated within walking distance of trails, the rec center, and community parks, this residence is nestled in a fantastic neighborhood. With public transit just steps away and shopping nearby, convenience is at your fingertips. Simply move in and embrace the effortless lifestyle offered by this exceptional complex.
Property Features
- Date Listed: Thursday, May 23, 2024
- Virtual Tour: View Virtual Tour for 24-66 Eastview Road
- City: Guelph
- Neighborhood: Grange Hill East
- Full Address: 24-66 Eastview Road, Guelph, N1E 0N1, Ontario, Canada
- Kitchen: Main
- Living Room: Main
- Listing Brokerage: Royal Lepage Royal City Realty Ltd. - Disclaimer: The information contained in this listing has not been verified by Royal Lepage Royal City Realty Ltd. and should be verified by the buyer.

