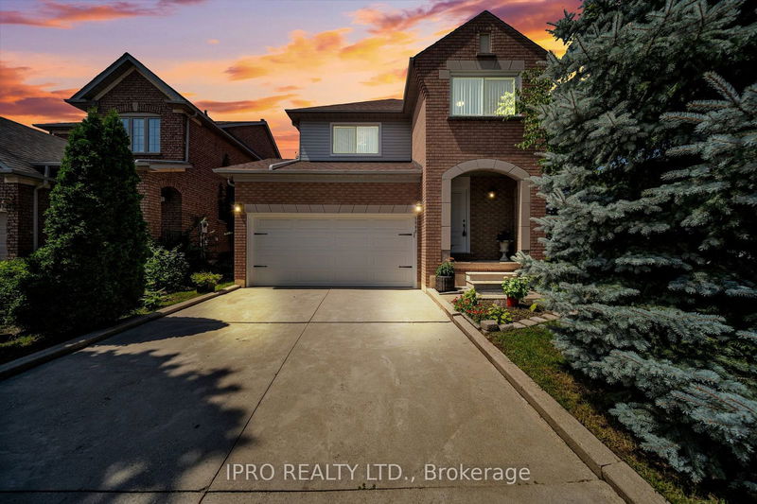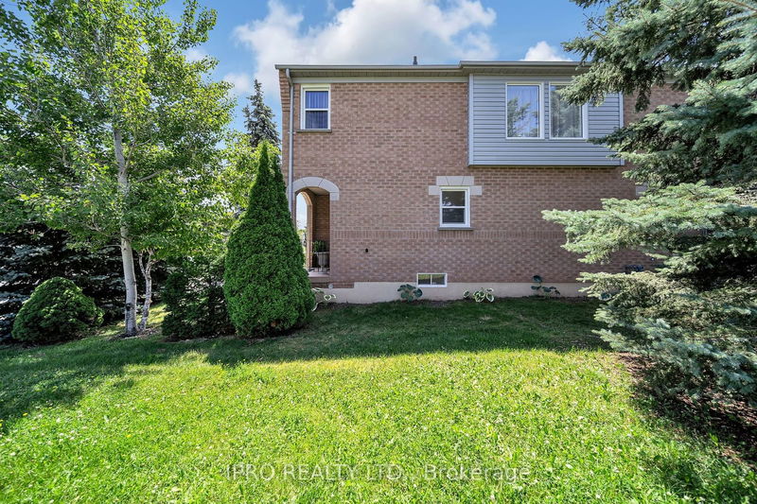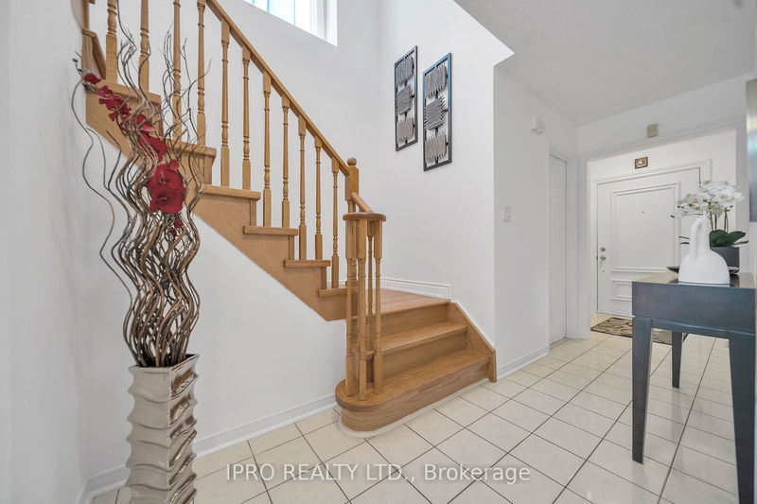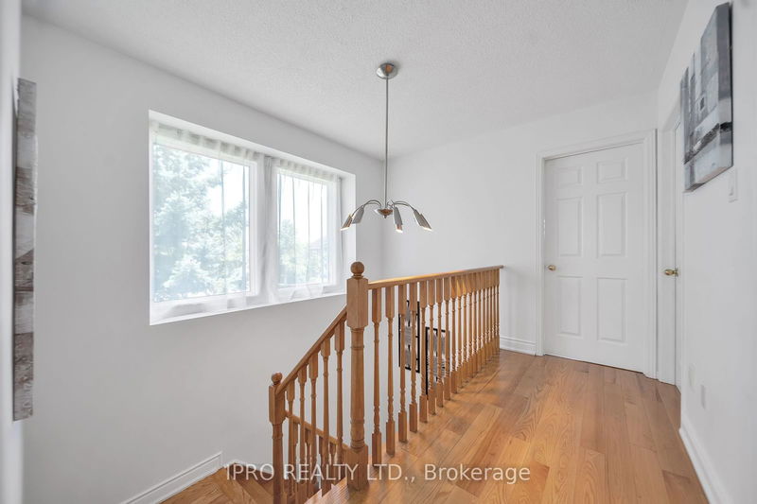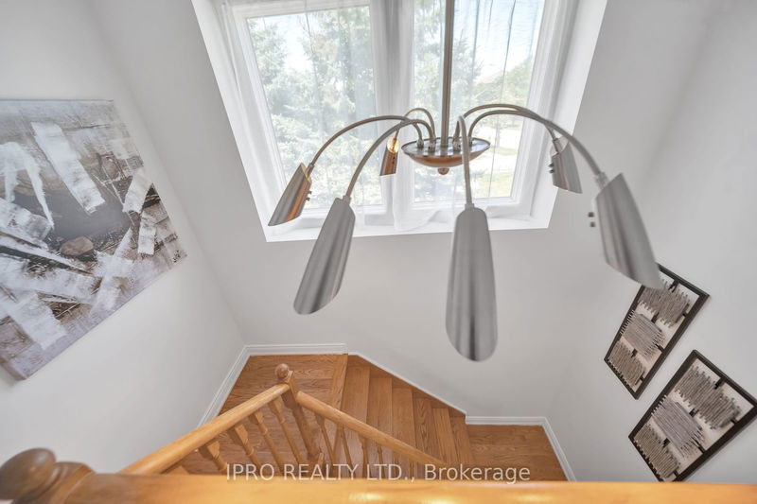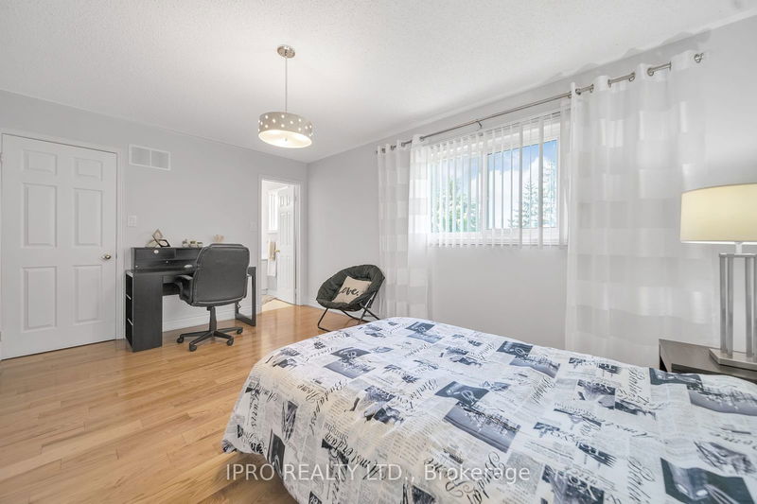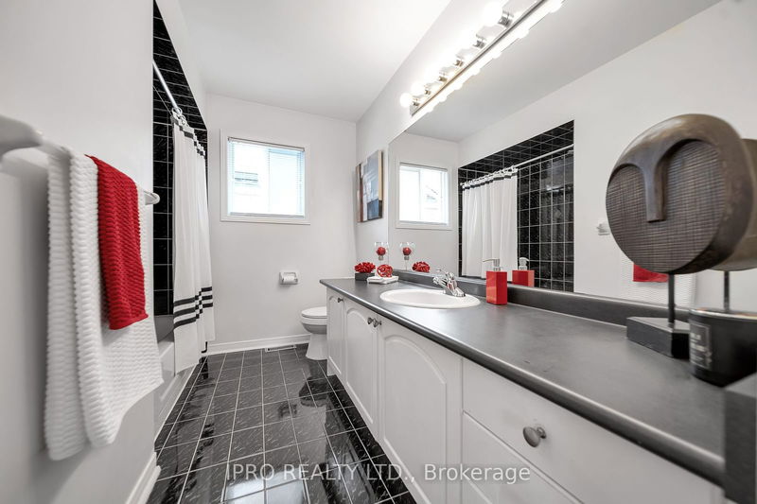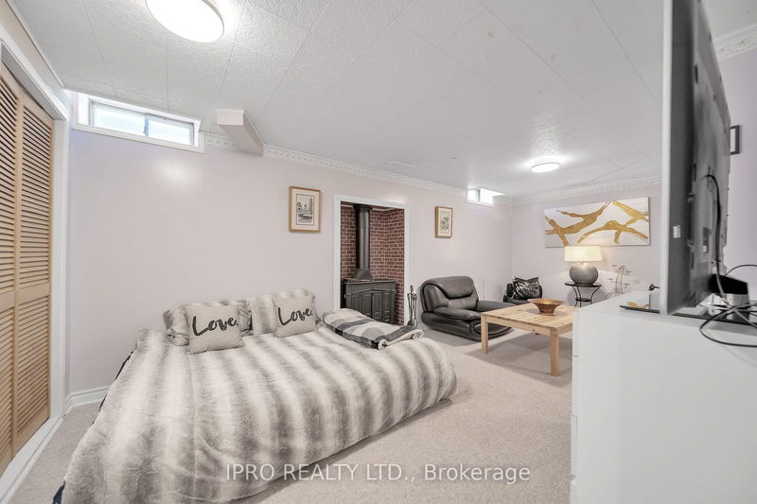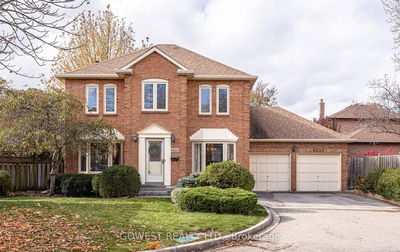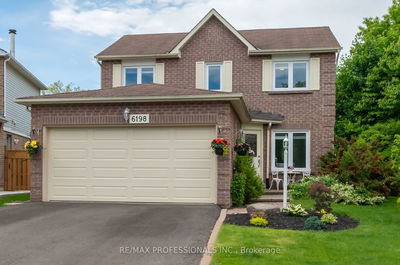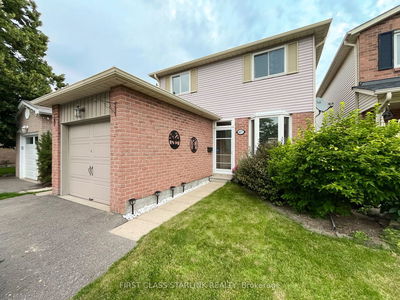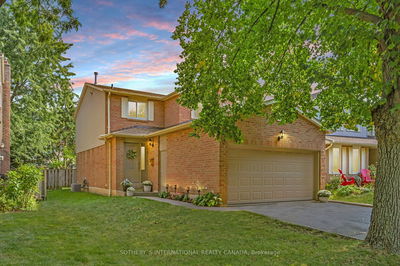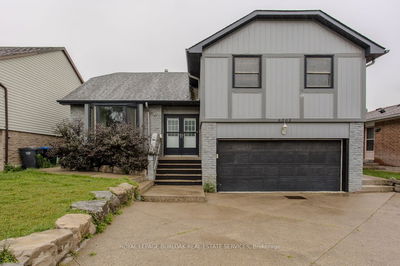Welcome home to 5800 Bell Harbour Drive, a well maintained home nestled in the Central Erin Mills Mississauga Community. This 2 Storey home offers 3 bright bedrooms, 2.5 bathrooms and a double car garage with access from foyer for your convenience. In the spacious kitchen you'll find eat in-kitchen area and walk-out to a beautiful, oversized, fully fenced backyard where you can relax in your private oasis. As you move through to the open concept living and dining area, you'll feel the inviting and cozy atmosphere of this charming place. Spacious Primary Bedroom boasts a 3-piece ensuite and a walk-in closet. You can use finished basement as a gym, entertainment room or office - the choice is yours. With walking distance to the park, bike trails, shops and close access to HWY 401 and 403, getting where you need to go is a breeze. The major amenities are just minutes away. It's a perfect place to call home!
Property Features
- Date Listed: Thursday, July 18, 2024
- City: Mississauga
- Neighborhood: Central Erin Mills
- Major Intersection: Erin Mills Pkwy / Thomas St
- Full Address: 5800 Bell Harbour Drive, Mississauga, L5M 5L3, Ontario, Canada
- Living Room: Hardwood Floor, Combined W/Dining
- Kitchen: Ceramic Floor, Eat-In Kitchen
- Listing Brokerage: Ipro Realty Ltd. - Disclaimer: The information contained in this listing has not been verified by Ipro Realty Ltd. and should be verified by the buyer.

