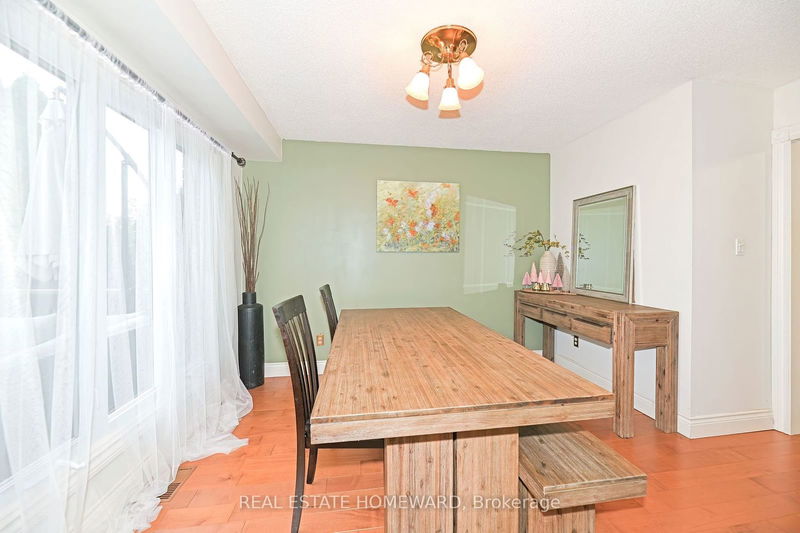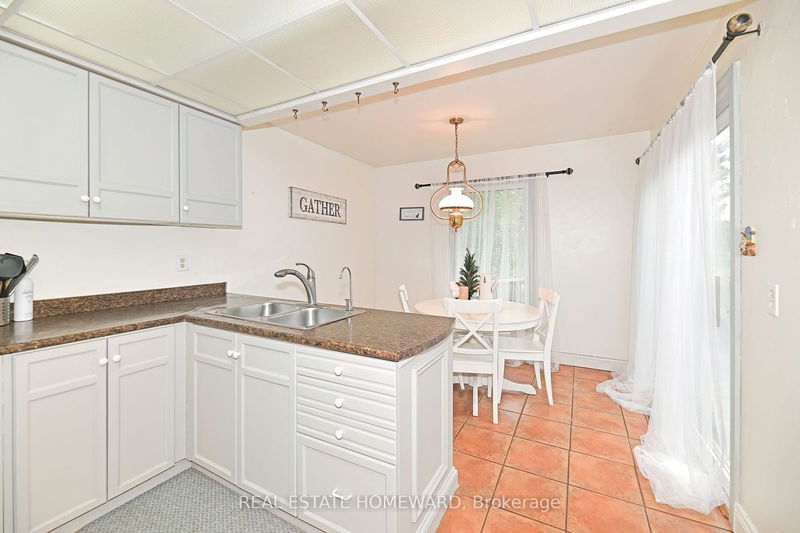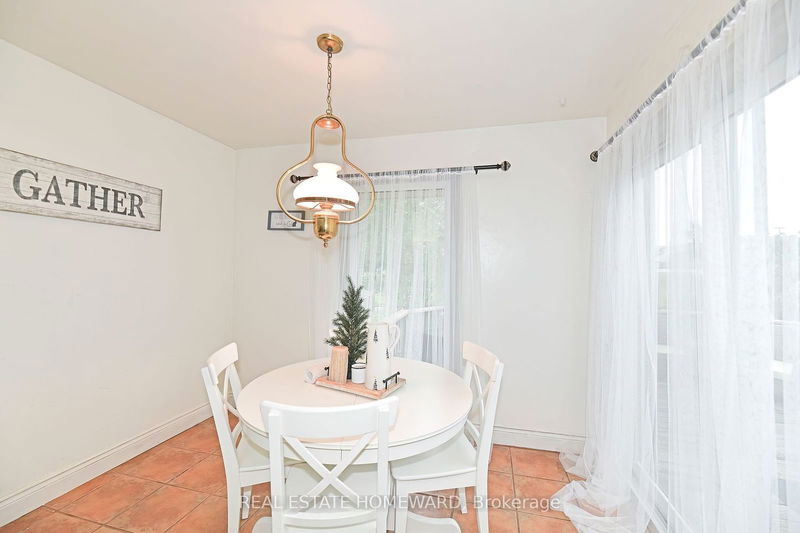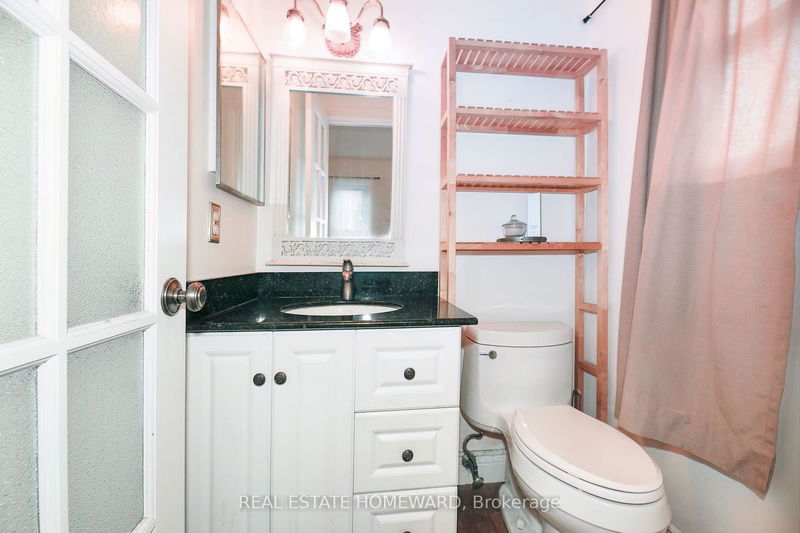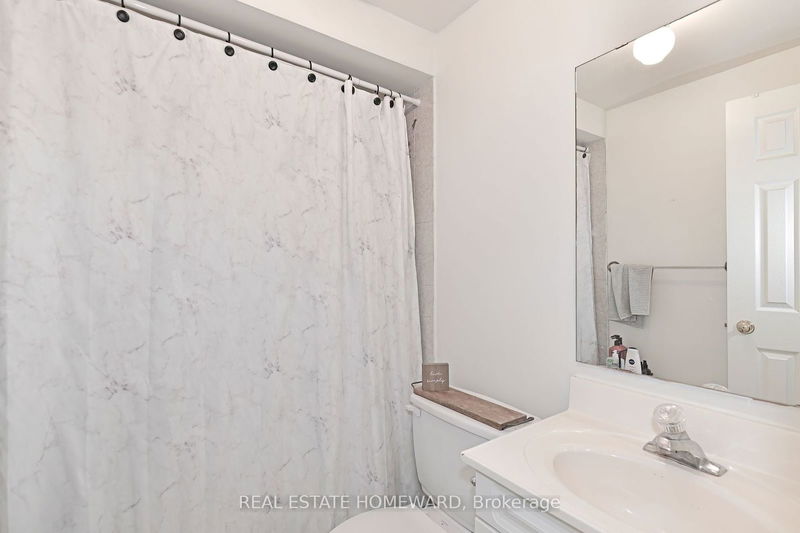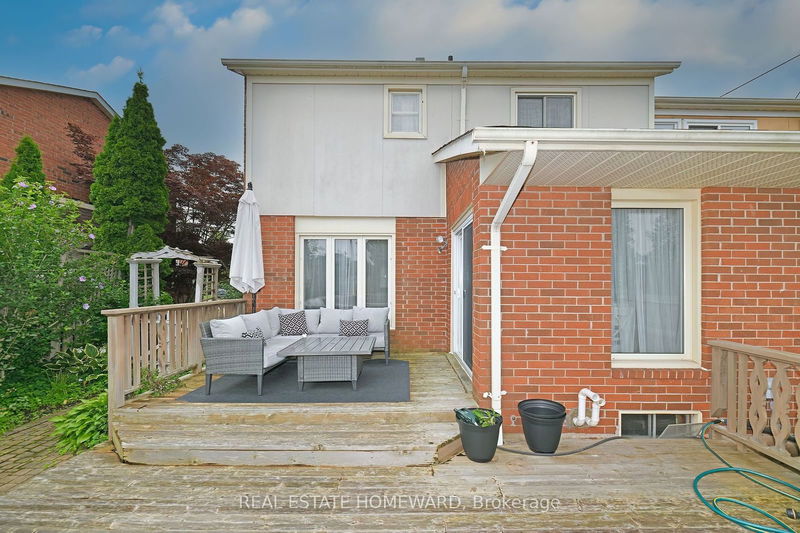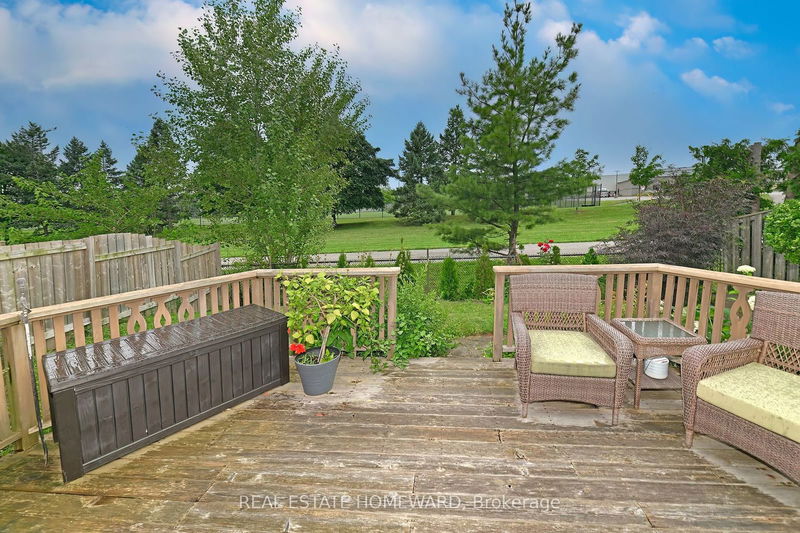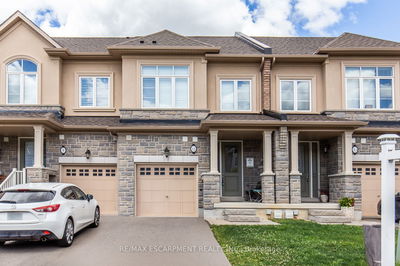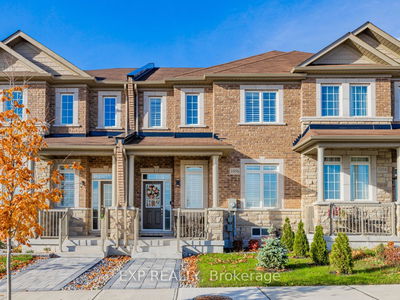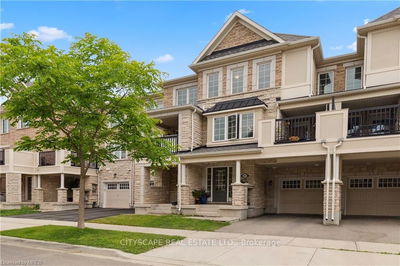This 2100+ Sq. Ft. family home is at the end of the row and is backing onto River Oaks green space. It looks like a semi, but inside feels like it's fully detached. This majestic centre hall plan features large airy rooms & is filled with natural light throughout, 3+1 bedrooms have great closets, 3 bathrooms, eat-in kitchen with a walk out to the yard, separate/formal dining room, hardwood on the main floor, nicely finished basement with a large rec. room, a den/4th bdrm, a laundry room and storage. The private back yard is an oasis with a gas BBQ hook up. The room listed as "other" is a large open space that connects the living and dining rooms.
Property Features
- Date Listed: Thursday, July 18, 2024
- Virtual Tour: View Virtual Tour for 2266 Margot Street
- City: Oakville
- Neighborhood: River Oaks
- Full Address: 2266 Margot Street, Oakville, L6H 3M7, Ontario, Canada
- Living Room: Hardwood Floor
- Kitchen: Breakfast Area, Large Window, Large Window
- Listing Brokerage: Real Estate Homeward - Disclaimer: The information contained in this listing has not been verified by Real Estate Homeward and should be verified by the buyer.








