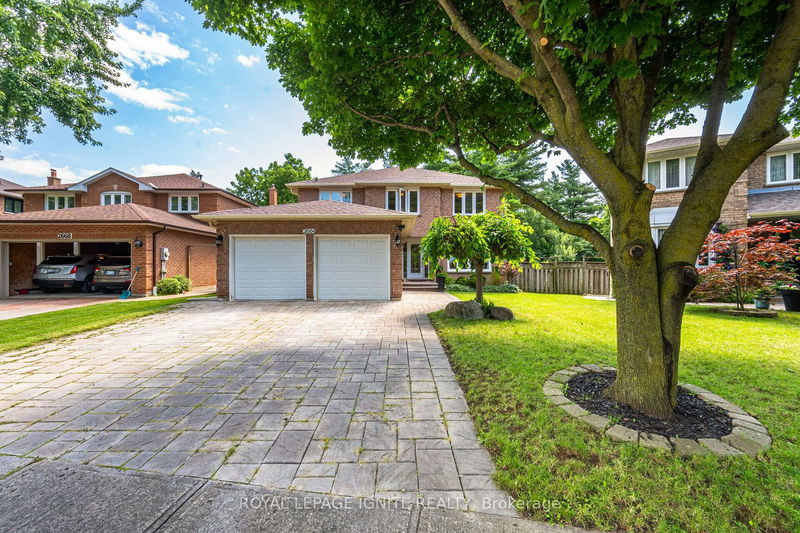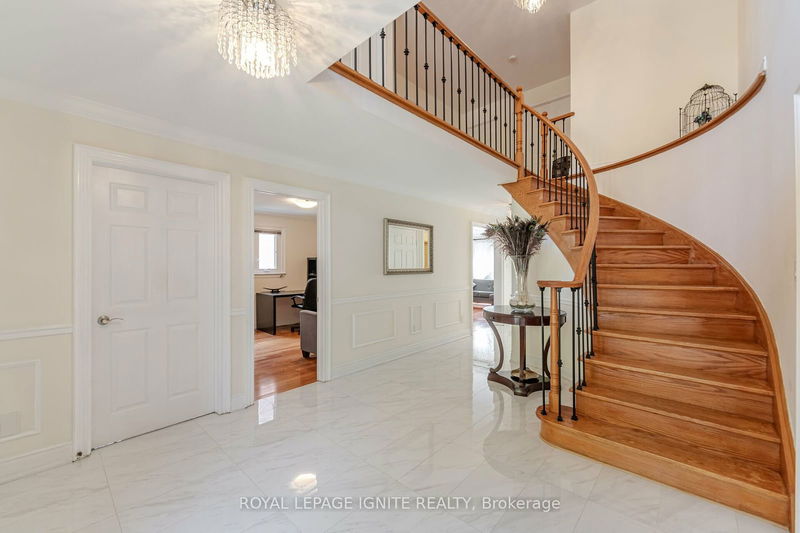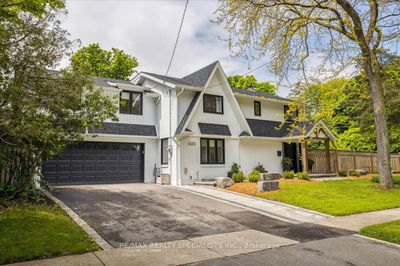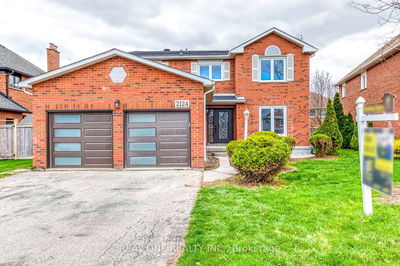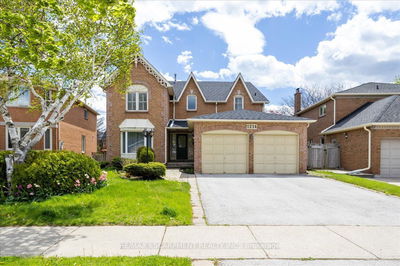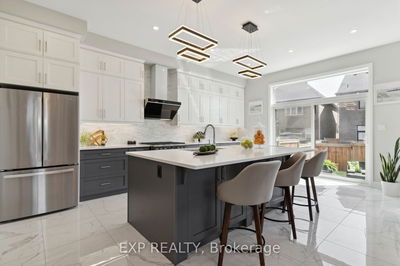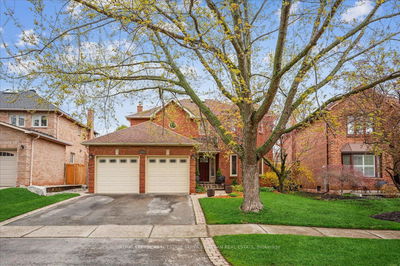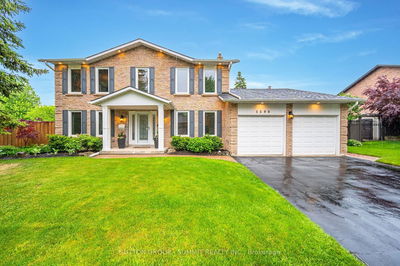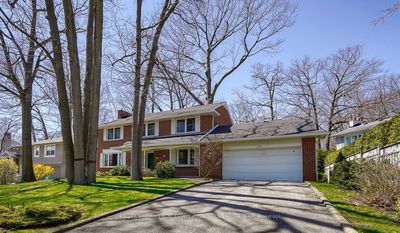Meticulously maintained upgraded approx 2925sft, 73 ft wide from rear, detached house, backing onto green space offering a tranquil and scenic view. This gem is situated on a quiet street boasting Gorgeous Kitchen with Upgraded cabinetry, Jenn-air s/s appliances, gas stove & granite counters. Separate living, family, dining &den providing ample room for various activities & gatherings. Primary B/R features a unique sep area that can be utilized as sitting, small office or for exercise equipment. Fireplace with elegant mantel. Crown mouldings, Oak stairs, smooth ceilings, bbq gasline, Jacuzzi, Walk-in closet, access to garage from home, Large bsmnt kitchen, Stone driveway enhance the overall curb appeal, W/out from Patio door to Wood deck in backyard perfect for enjoying evenings seeing birds & green/matured treed surroundings. Overall, this property boasts a blend of elegance, functionality & comfort making it a desirable choice for those looking for a well appointed house in Oakville's prestigious school district.
Property Features
- Date Listed: Friday, July 19, 2024
- Virtual Tour: View Virtual Tour for 2664 Fonthill Drive
- City: Oakville
- Neighborhood: Clearview
- Major Intersection: QEW/WINSTON CHURCHILL BLVD.
- Full Address: 2664 Fonthill Drive, Oakville, L6J 7H5, Ontario, Canada
- Living Room: Hardwood Floor
- Kitchen: Tile Floor
- Family Room: Hardwood Floor
- Listing Brokerage: Royal Lepage Ignite Realty - Disclaimer: The information contained in this listing has not been verified by Royal Lepage Ignite Realty and should be verified by the buyer.


