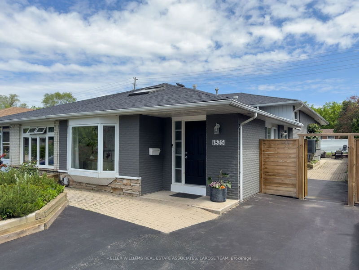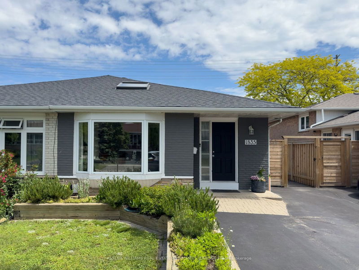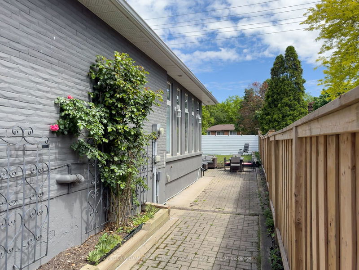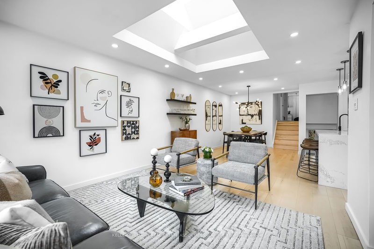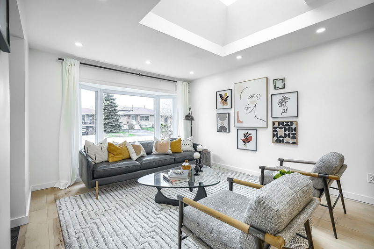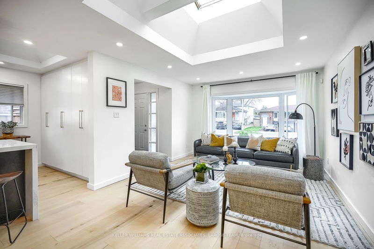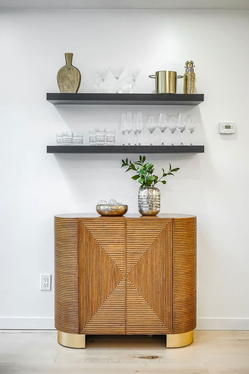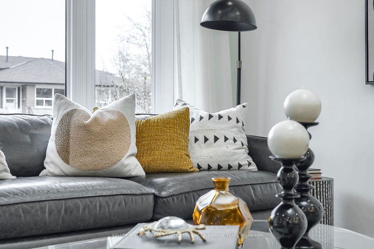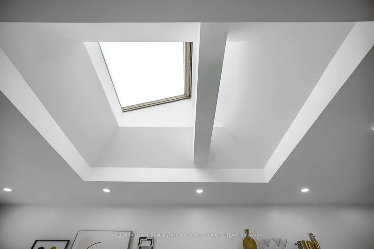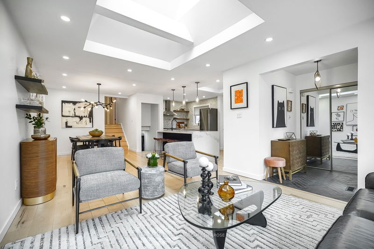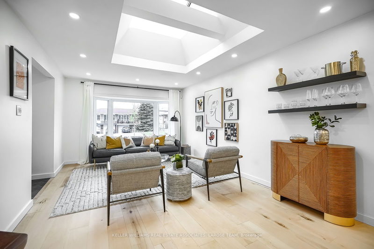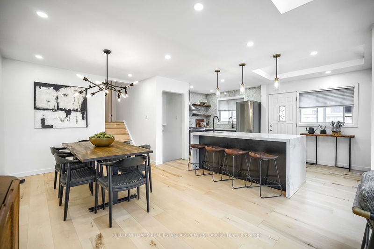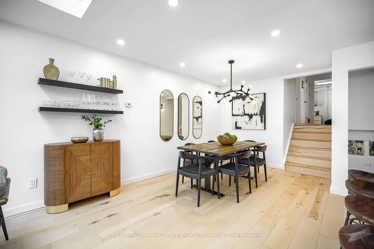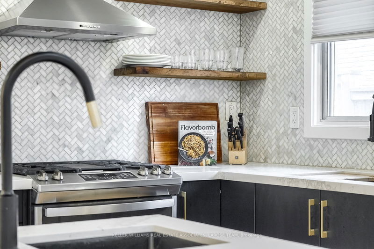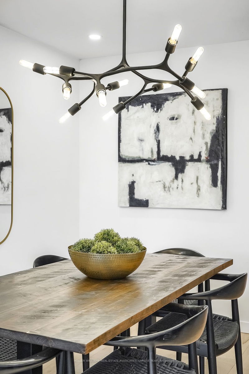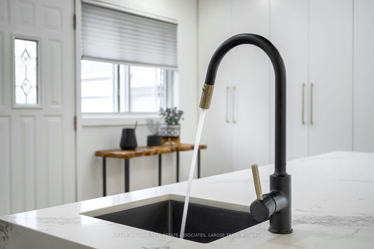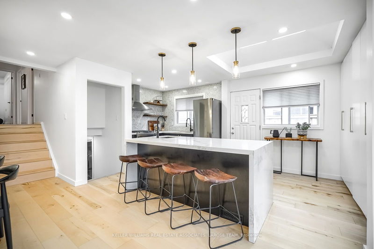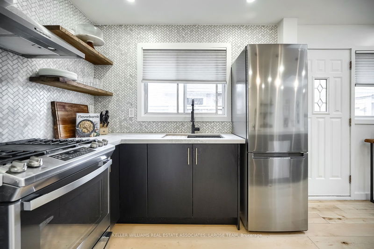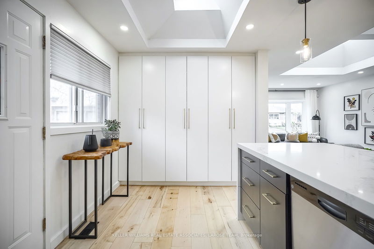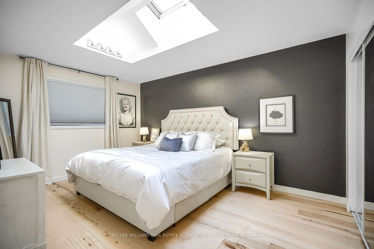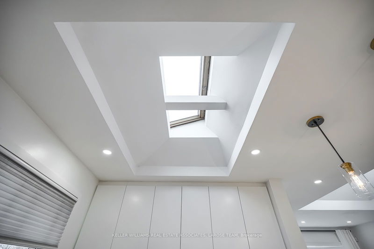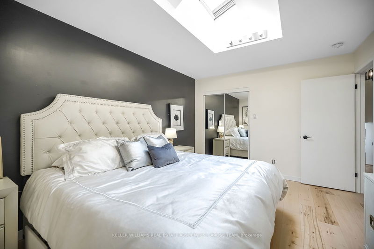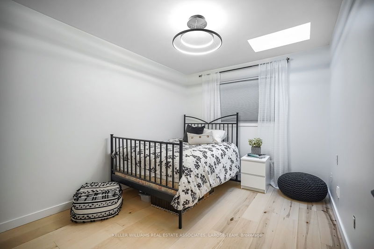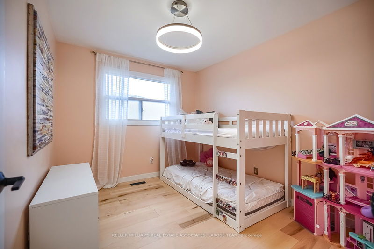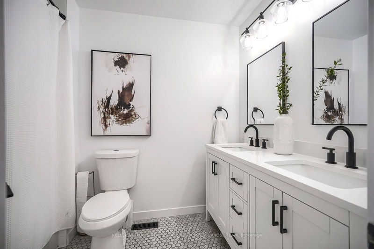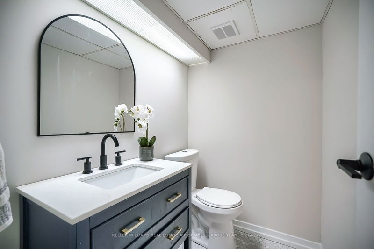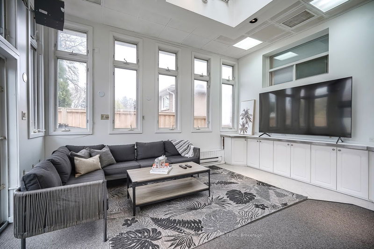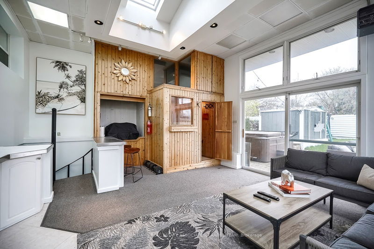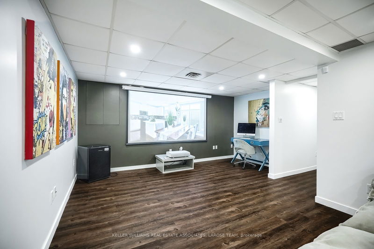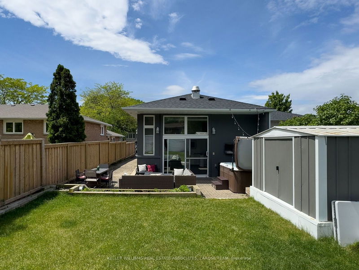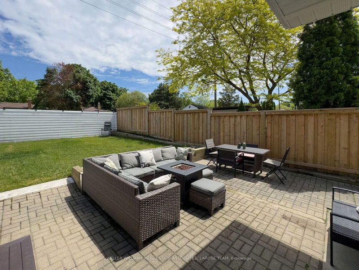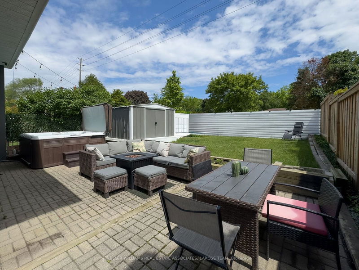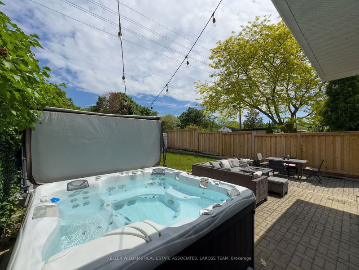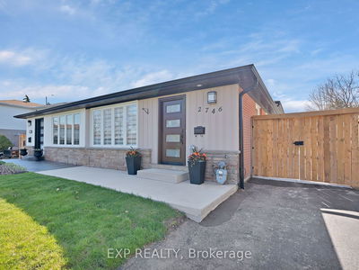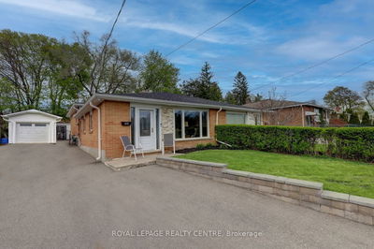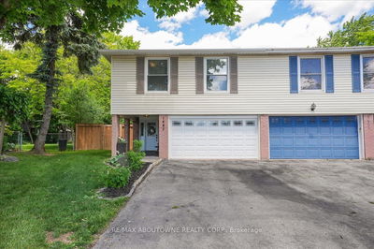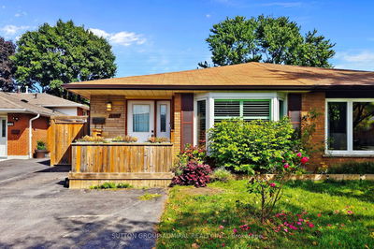Welcome To 1835 Bonnymede Drive, An Open Concept, Beautifully Renovated 3-Bedroom Semi-Detached In The Heart Of Clarkson Village! This Immaculate Family Home with a Private Landscaped Lot Has Been Extensively Renovated And Is Well-Designed With Quality Craftsmanship. Stepping Inside, You're Greeted With A Spacious Freshly Painted Interior That Features An Array Of Stunning Upgrades Throughout. The Living & Dining Room Has A Bright Bay Window Flooding The Space With Natural Light, 9 Inch Maple Engineered Hardwood Flooring, Five Skylights Throughout The Interior, The Gourmet Kitchen -Designed By AYA Kitchens- Is Complete With A Quartz Waterfall Centre Island, Breakfast Bar, Marble Herringbone Backsplash And A Convenient Side Entrance To The Backyard. Adding To The Home's Exceptional Features Is The Spacious All-Season Extension- A Versatile Multi-Purpose Space For Relaxing Or Entertaining that includes a Sauna. The Three Well-Sized Bedrooms Offer Ample Closet Space, Providing Comfortable Living For The Whole Family. The Lower Level Features A Renovated Bathroom, Full Rec Room, Laundry Room And A Convenient Walk-Up To The Extension. The basement also has Large Usable Crawl Space a Perfect Spot For Lots Of Storage. The Home Is Also In The Green Glade, St. Christophers, Clarkson PS, and Lorne Park Secondary School Extended French Catchment Areas.
Property Features
- Date Listed: Friday, July 19, 2024
- City: Mississauga
- Neighborhood: Clarkson
- Major Intersection: Bonnymede & Inverhouse
- Living Room: Hardwood Floor, Open Concept, Skylight
- Kitchen: Hardwood Floor, Open Concept, Quartz Counter
- Family Room: Large Window, Skylight, Sauna
- Listing Brokerage: Keller Williams Real Estate Associates, Larose Team - Disclaimer: The information contained in this listing has not been verified by Keller Williams Real Estate Associates, Larose Team and should be verified by the buyer.

