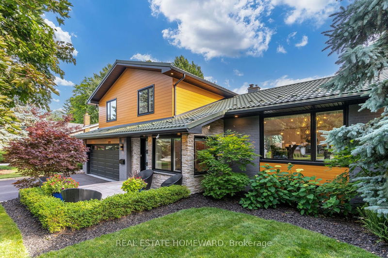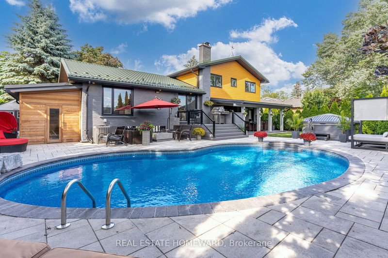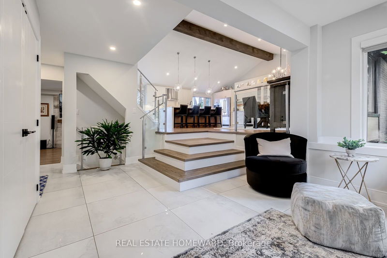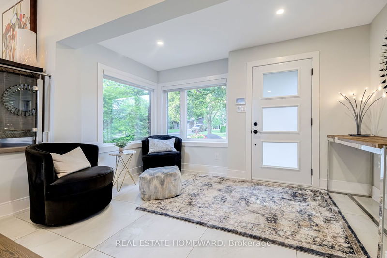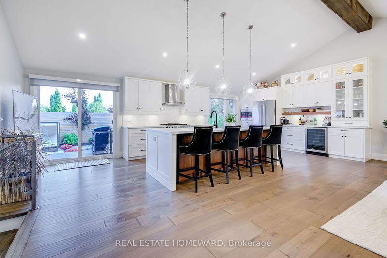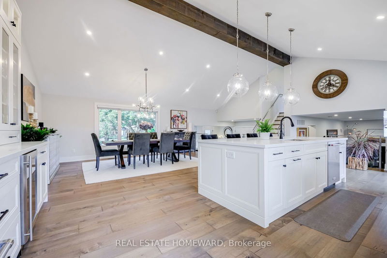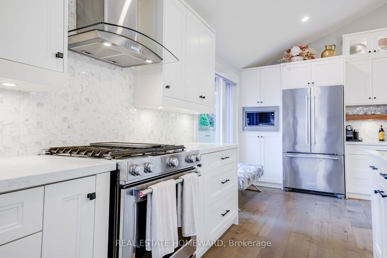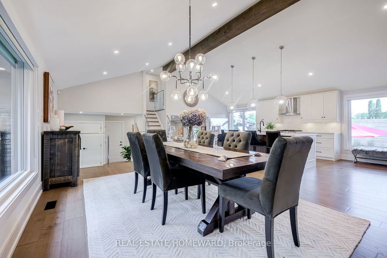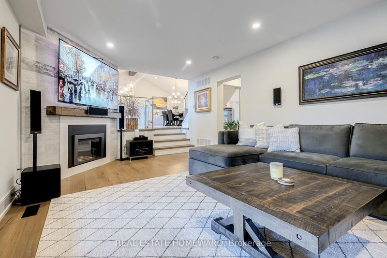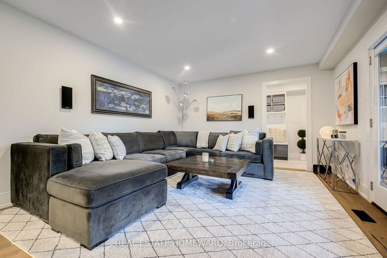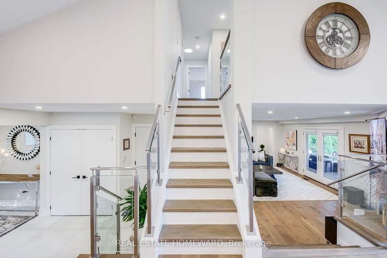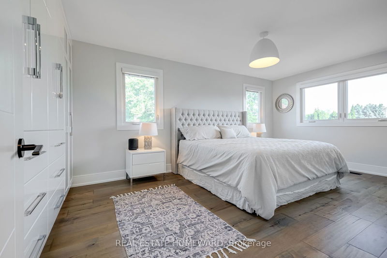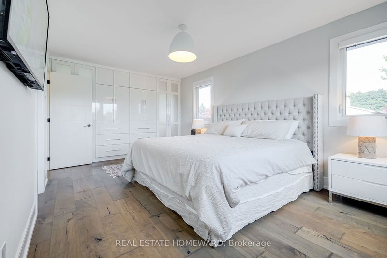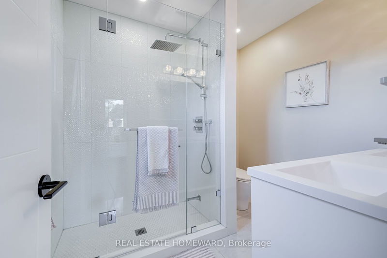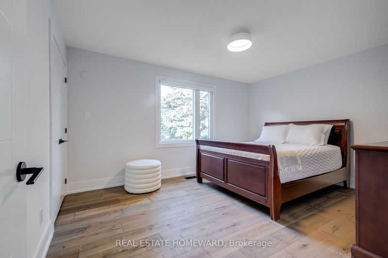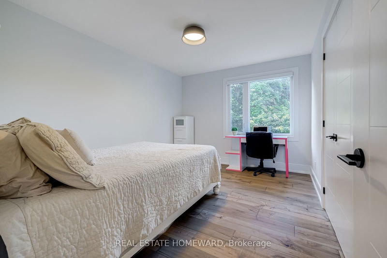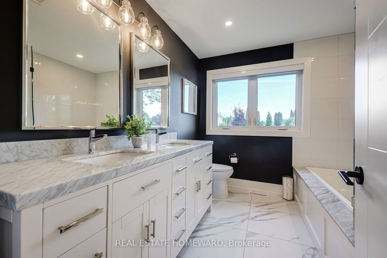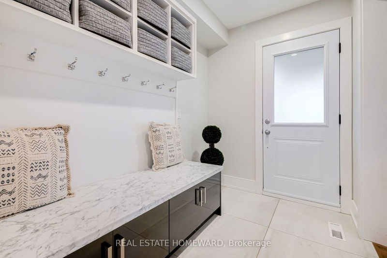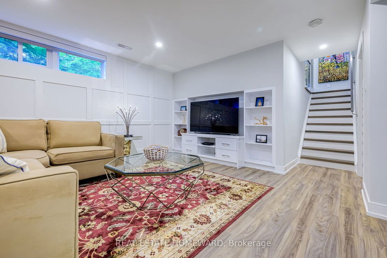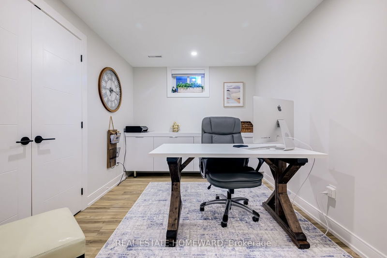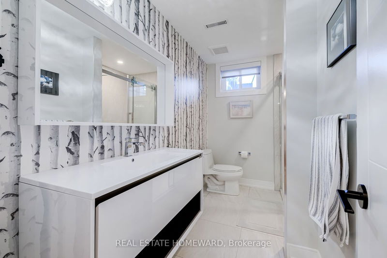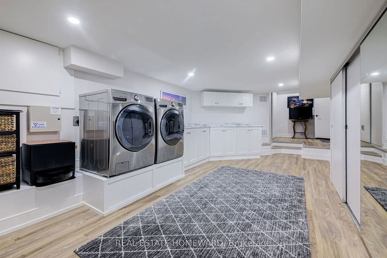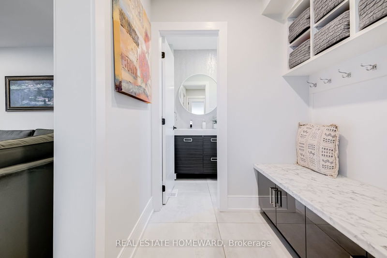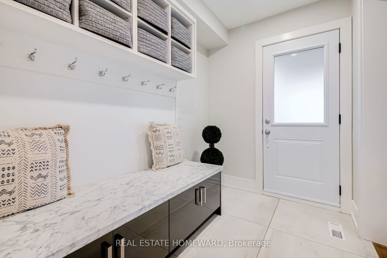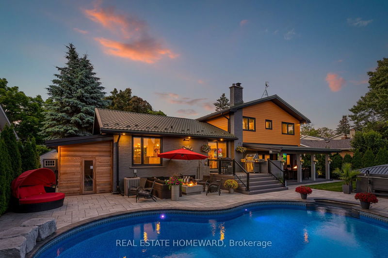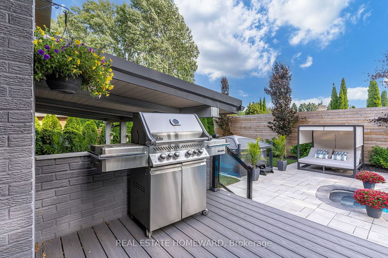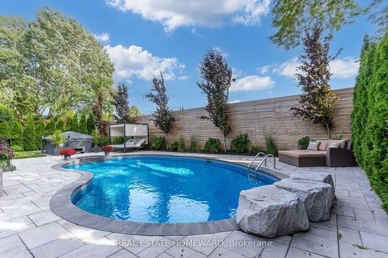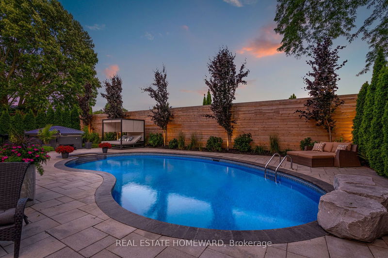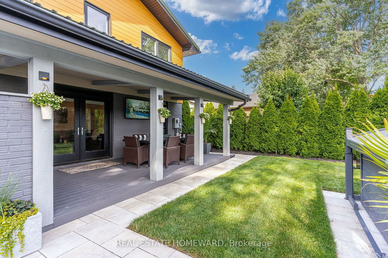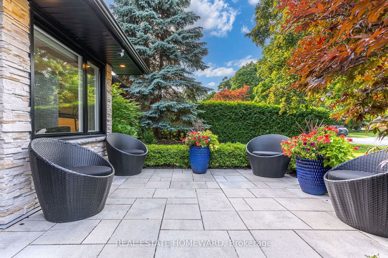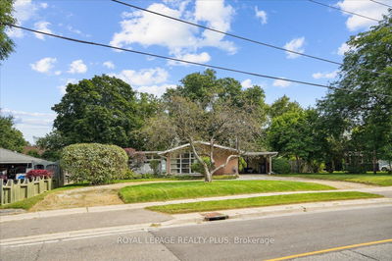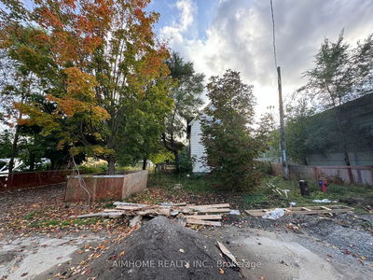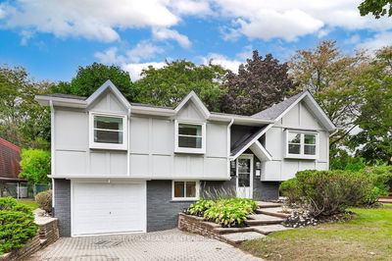Welcome to this stunning, fully renovated and custom designed detached home in upscale Gordon Woods, featuring a pool and resort-like backyard that will make you feel like you are on vacation every day.This home is the perfect blend of contemporary elegance and coziness, with 3+1 bedrooms and 4 baths. The heart of the home, the large modern kitchen, overlooks the professionally landscaped pool grounds and flows seamlessly into the dining and living areas creating the perfect atmosphere for large parties or smaller family gatherings. The high cathedral ceiling and big windows bring in light and showcase the gorgeous surroundings.The main floor has a sunken media room, perfect for watching the big game or cozy movie nights by the gas fireplace. The upper level has three large bedrooms, including the primary bedroom with a lavish 4-piece ensuite bath, a walk-in closet and a full wall of custom closets. The big family bathroom has a soaker tub and a separate glass shower.Venture downstairs to find a second large family room and a home office fit for an executive, which could also convert into a nanny suite. The lower levels of the home continue to impress with a huge laundry suite and more storage than you will ever need.As you move to the exterior of the property, you will be amazed by the private oasis that awaits you. From the mature tree canopy that fills the cul-de-sac, to the cedar and fence lined backyard, you will love hosting summer barbecues or enjoying a quiet morning coffee. The saltwater pool, custom sauna, covered patio and bar area are ideal for relaxation and outdoor entertainment.The two-car garage with direct home access adds convenience and even more accessible storage.Close to parks, schools, two GO Train lines and all highways, dont miss the opportunity to own this stunning property.
Property Features
- Date Listed: Monday, July 22, 2024
- Virtual Tour: View Virtual Tour for 2212 Stillmeadow Road
- City: Mississauga
- Neighborhood: Cooksville
- Major Intersection: Queensway @ Stillmeadow
- Full Address: 2212 Stillmeadow Road, Mississauga, L5B 1X4, Ontario, Canada
- Kitchen: Vaulted Ceiling, Stone Counter, Walk-Out
- Living Room: Walk-Out, Fireplace Insert, Sunken Room
- Family Room: 2 Pc Bath, B/I Closet, Walk-Out
- Listing Brokerage: Real Estate Homeward - Disclaimer: The information contained in this listing has not been verified by Real Estate Homeward and should be verified by the buyer.

