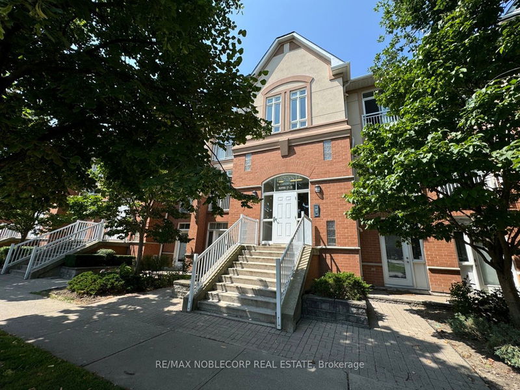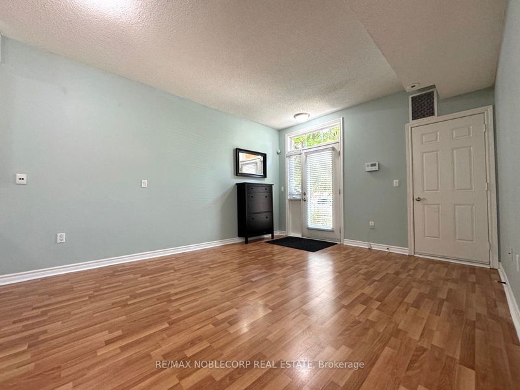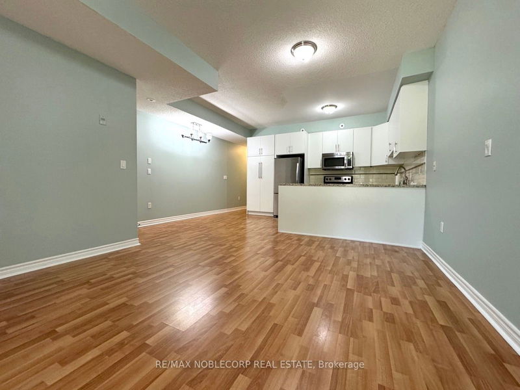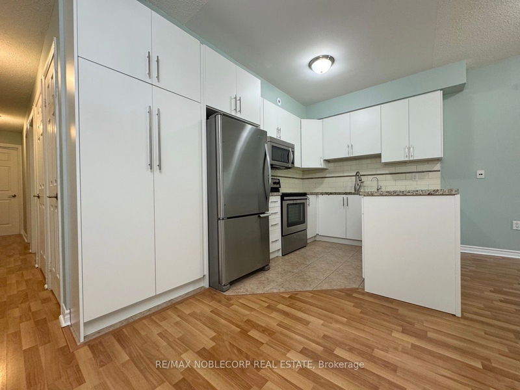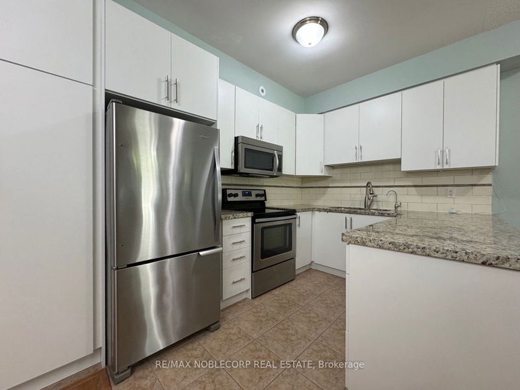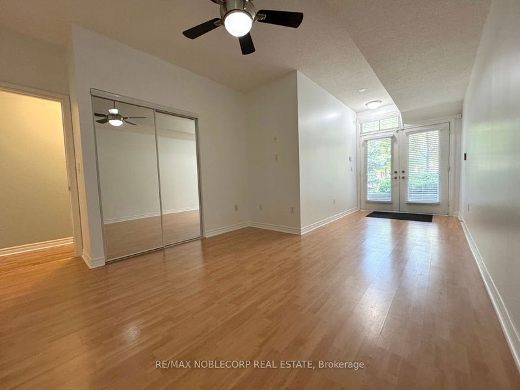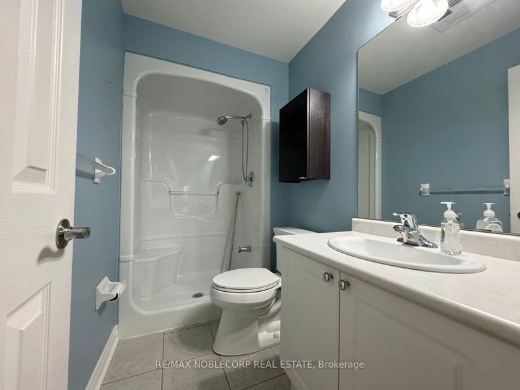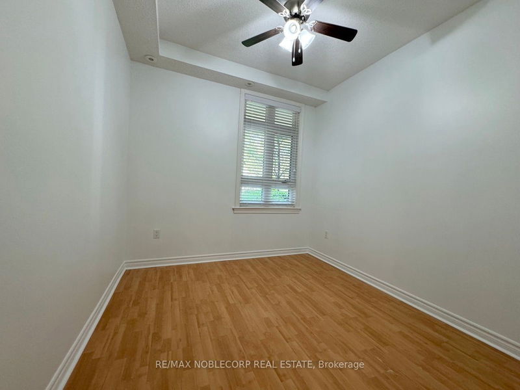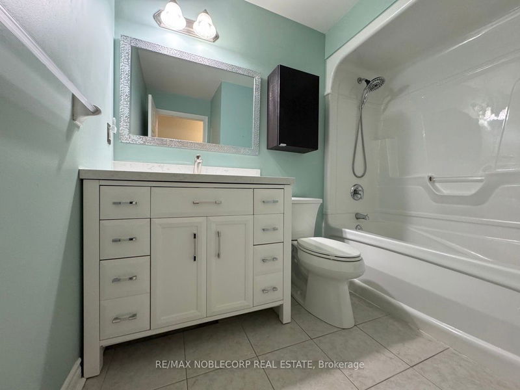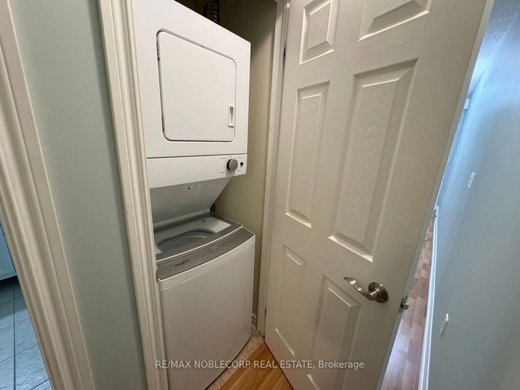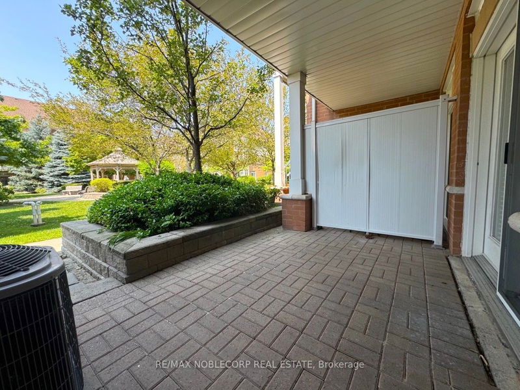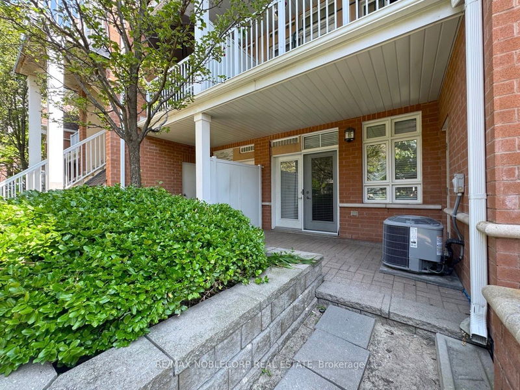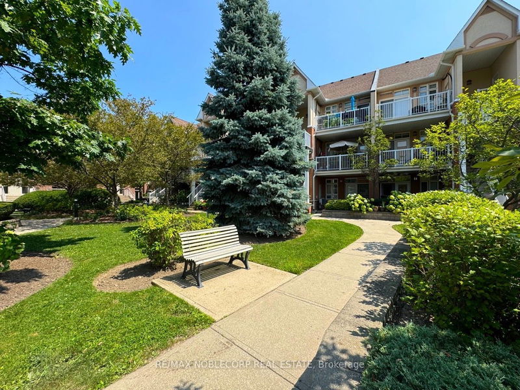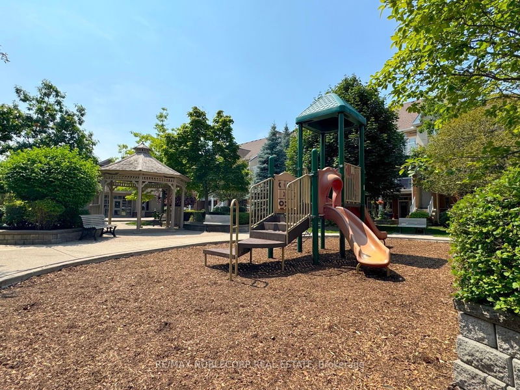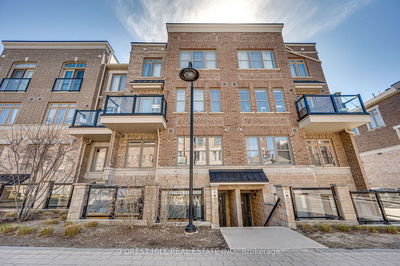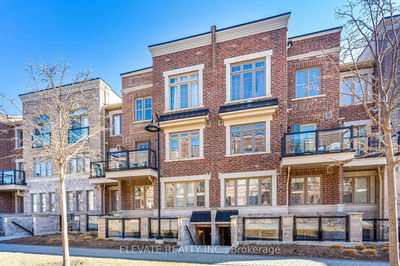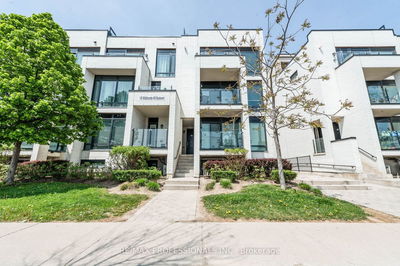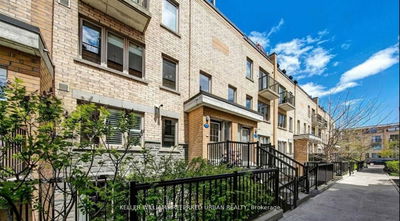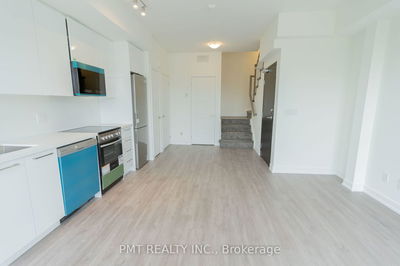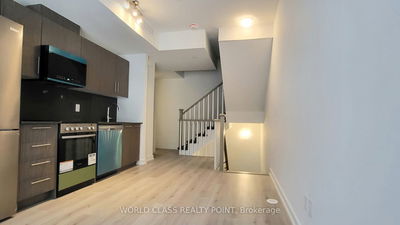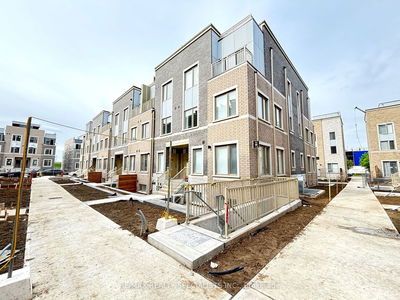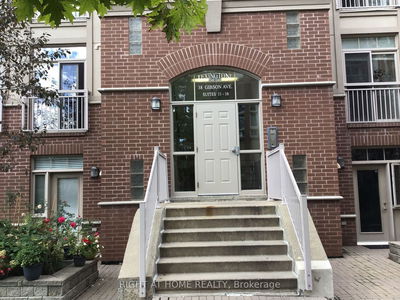Welcome to this beautiful 2 Bedroom 2 Washroom Townhome with East and West exposure centrally located in a well maintained complex. This Functional Floor Plan is almost 1,200 Sq Ft and has 3 Ways to Enter the unit making it perfect for a Small Family or Roommates. The unit features a Front Patio and a large Private Back Terrace that allows for personal BBQs. Access to Gym, Party Room, Gated Park Area featuring Gazebo and Playground. Two Lockers and One Underground Parking Spot is included. The Unit is Freshly Painted. Minutes to TTC, 400/401 Hwy, UP Transit, Go Station, Grocery, Retail, and Hospitals.
Property Features
- Date Listed: Monday, July 22, 2024
- Virtual Tour: View Virtual Tour for 18-36 Gibson Avenue
- City: Toronto
- Neighborhood: Weston
- Full Address: 18-36 Gibson Avenue, Toronto, M9N 0A5, Ontario, Canada
- Living Room: Open Concept, Combined W/Dining, W/O To Terrace
- Kitchen: Open Concept, Centre Island, Stainless Steel Appl
- Listing Brokerage: Re/Max Noblecorp Real Estate - Disclaimer: The information contained in this listing has not been verified by Re/Max Noblecorp Real Estate and should be verified by the buyer.

