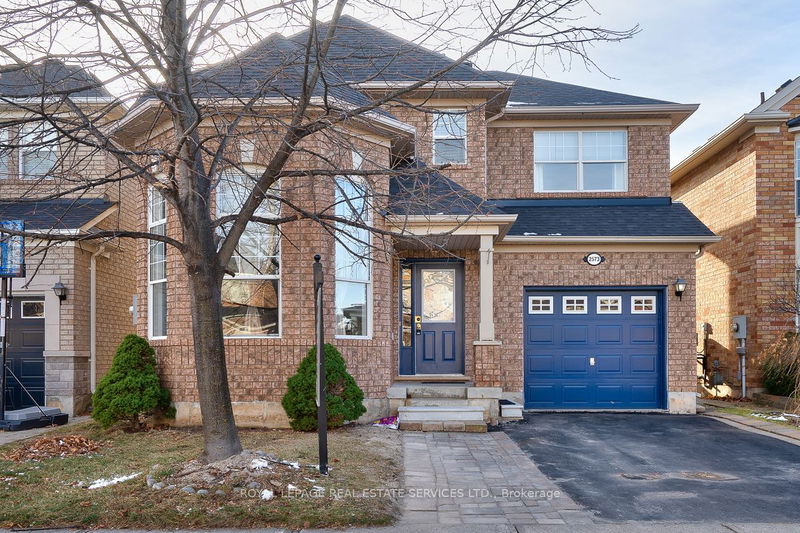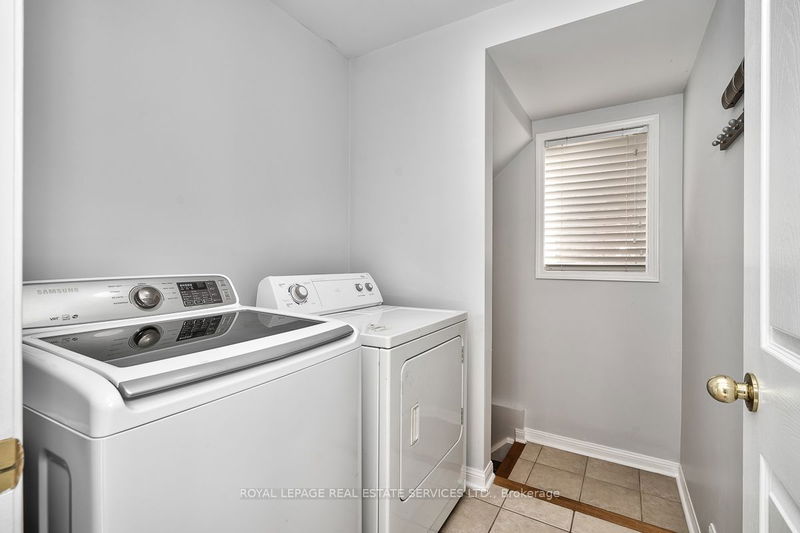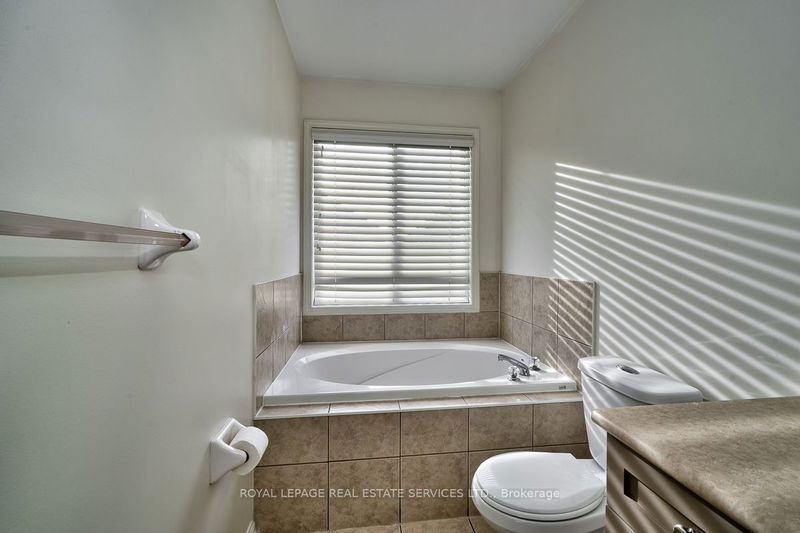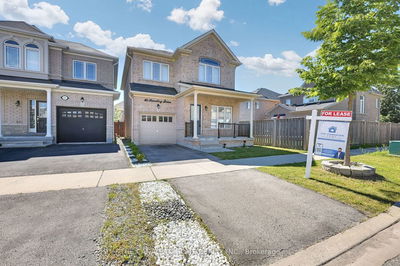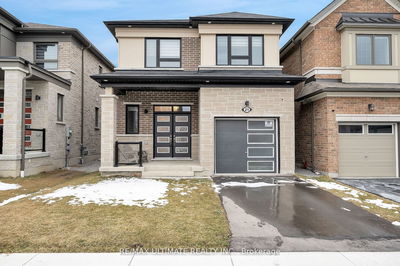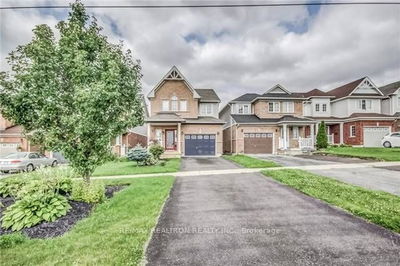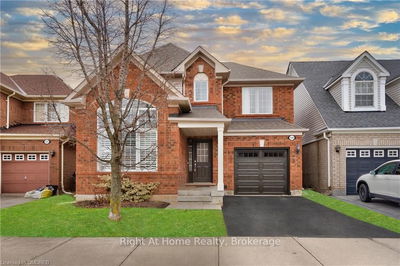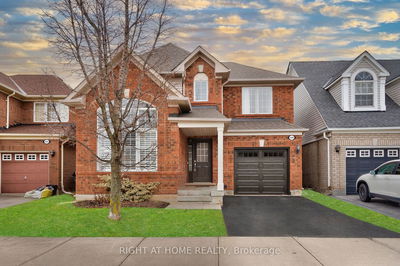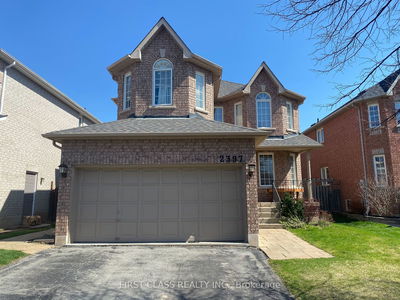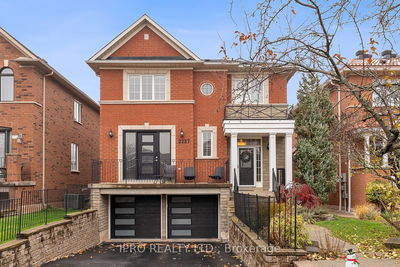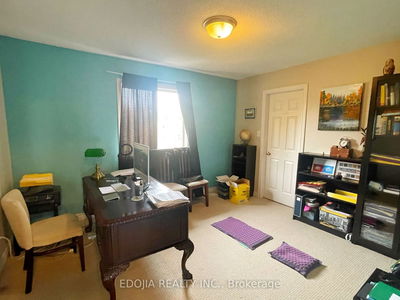Spacious 4+1 bedroom home on a peaceful, family-friendly street, just a short distance from the Oakville hospital. This residence boasts a classic brick exterior, an extra-wide driveway, an interlock walkway, and a covered porch. The highly sought-after open-concept layout features richly stained hardwood floors, an updated kitchen with stainless steel appliances, and designer neutral paint colors throughout. The well-proportioned bedrooms have large closets, and the professionally finished basement rec room, along with a private backyard, make this property perfect for Triple-A tenants. Available immediately! No pets, no smoking.
Property Features
- Date Listed: Monday, July 22, 2024
- City: Oakville
- Neighborhood: West Oak Trails
- Major Intersection: Dundas St. W/ Proudfoot Trail
- Living Room: Hardwood Floor, Open Concept, O/Looks Frontyard
- Kitchen: Tile Floor, Stainless Steel Appl, W/O To Yard
- Family Room: Hardwood Floor, Open Concept, O/Looks Backyard
- Listing Brokerage: Royal Lepage Real Estate Services Ltd. - Disclaimer: The information contained in this listing has not been verified by Royal Lepage Real Estate Services Ltd. and should be verified by the buyer.

