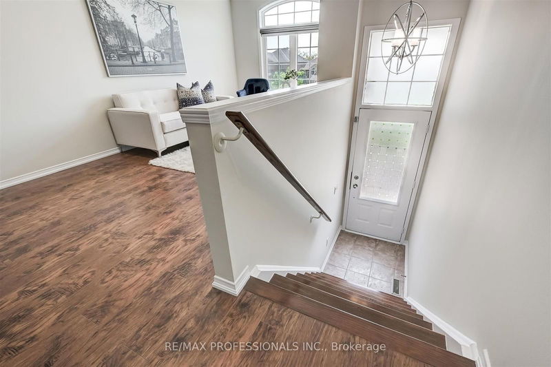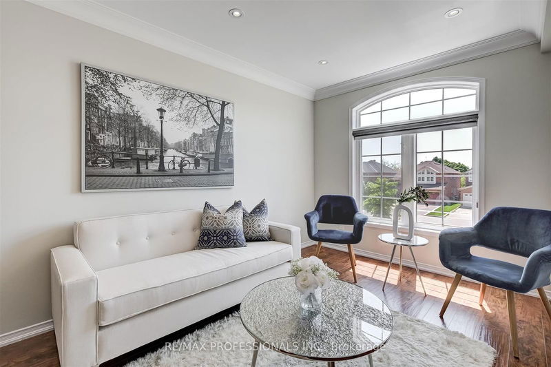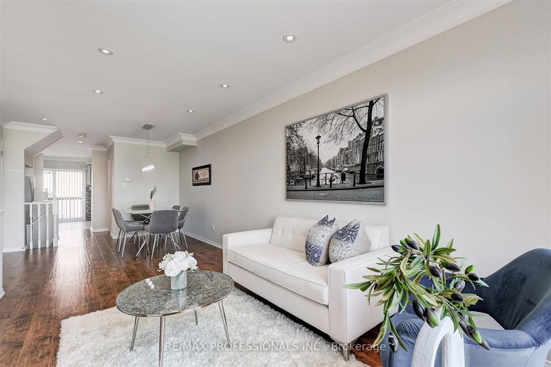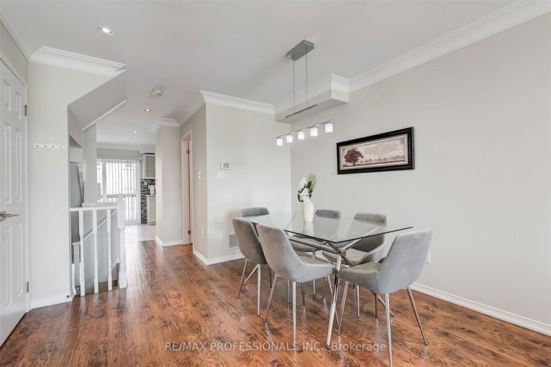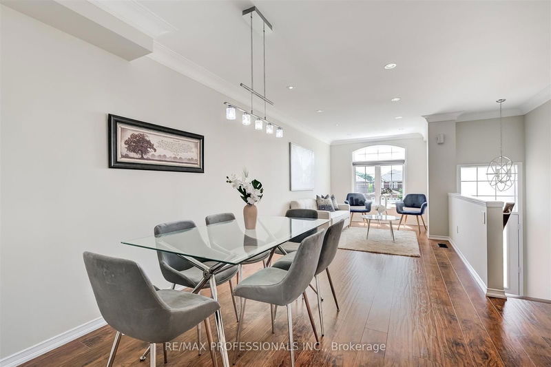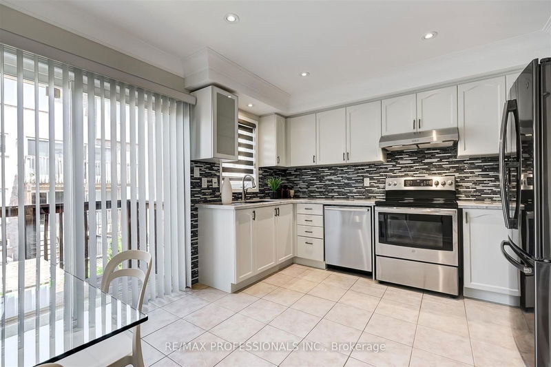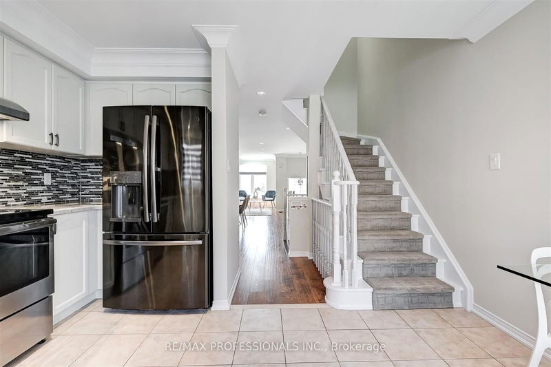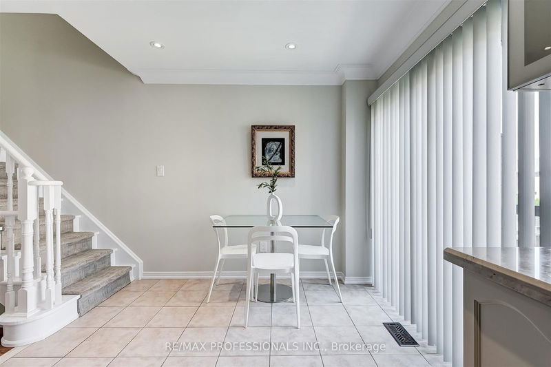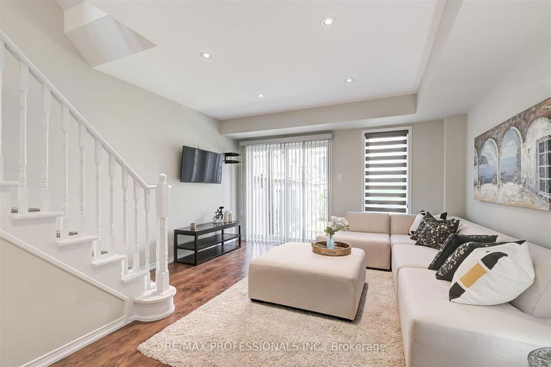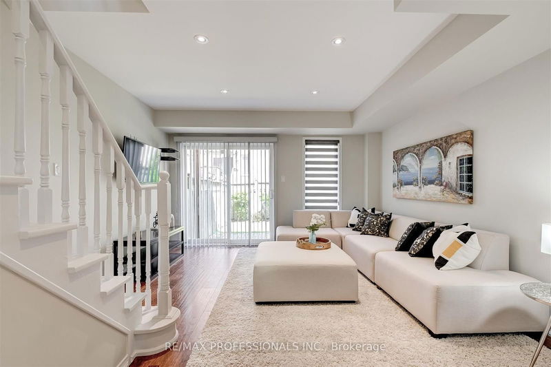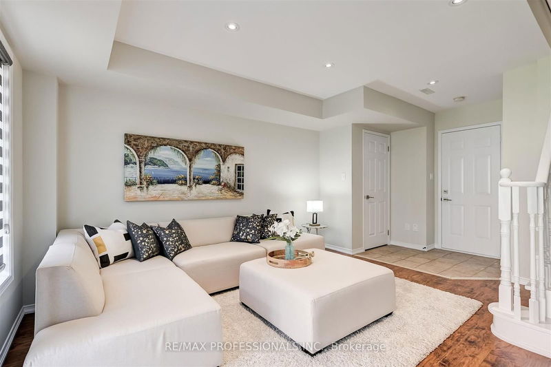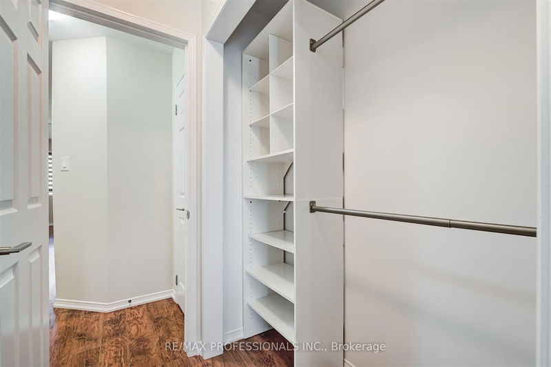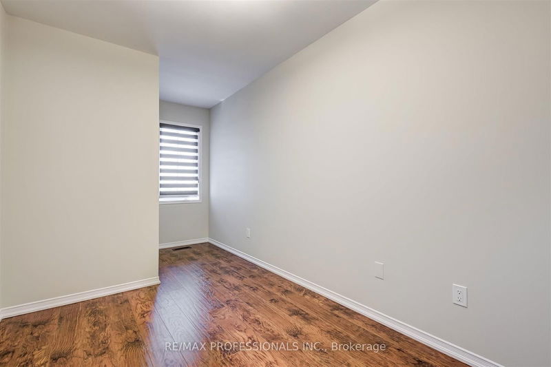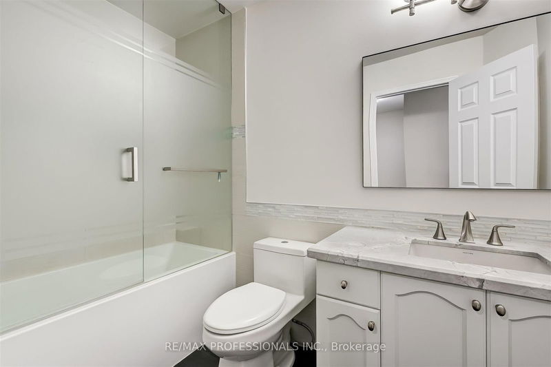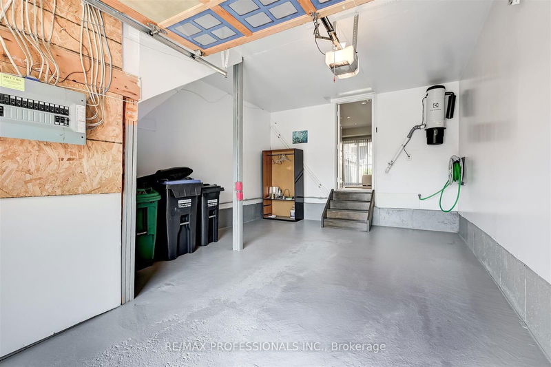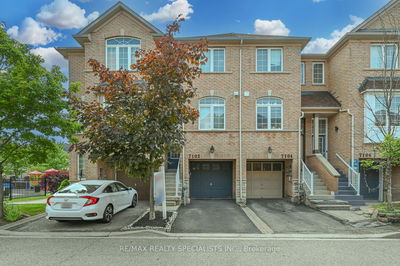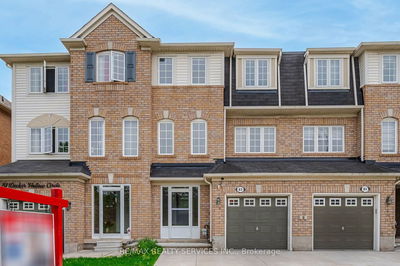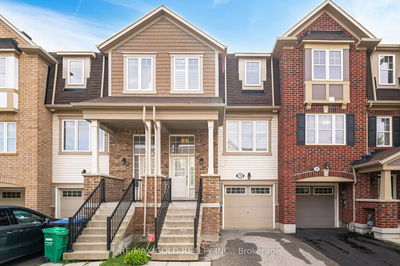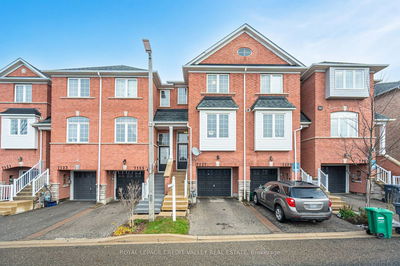Welcome To This Beautiful 3 Bedroom Townhouse With Lots Of Upgrades In The Sought-After Lisgar Community Of Mississauga. This Stunning 3-Story Townhouse Boasts 3 Spacious Bedrooms And 2 Updated Washrooms & Offers The Perfect Blend Of Modern Convenience And Comfortable Living. The Living/Dining Open-Concept Design Flows Seamlessly Into The Upgraded Eat-In Kitchen, Complete With Stainless Steel Appliances, Quartz Countertops, And Ample Storage Space. This Home Offers 2 Newly Renovated Bathrooms, Pot Lights & Smooth Ceilings Throughout, Plaster Crown Moldings On Main Floor, Quality Wood Floors With No Carpets, Professionally Painted Throughout And Ready For You To Make It Your New Home. The Lower Level Features A Finished Spacious Rec Room With Walk-Out To Fenced-In Backyard & Direct Access To The Garage. New Roof & New AC Unit in 2021! A Must See!
Property Features
- Date Listed: Monday, July 22, 2024
- City: Mississauga
- Neighborhood: Lisgar
- Major Intersection: DERRY RD/ TENTH LINE
- Living Room: Combined W/Dining, Hardwood Floor, Picture Window
- Kitchen: W/O To Balcony, Eat-In Kitchen, Ceramic Floor
- Family Room: Access To Garage, W/O To Yard
- Listing Brokerage: Re/Max Professionals Inc. - Disclaimer: The information contained in this listing has not been verified by Re/Max Professionals Inc. and should be verified by the buyer.


