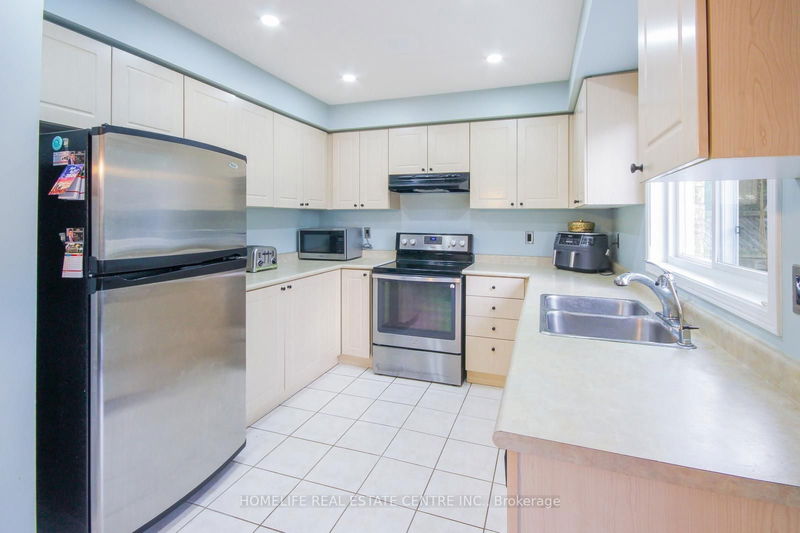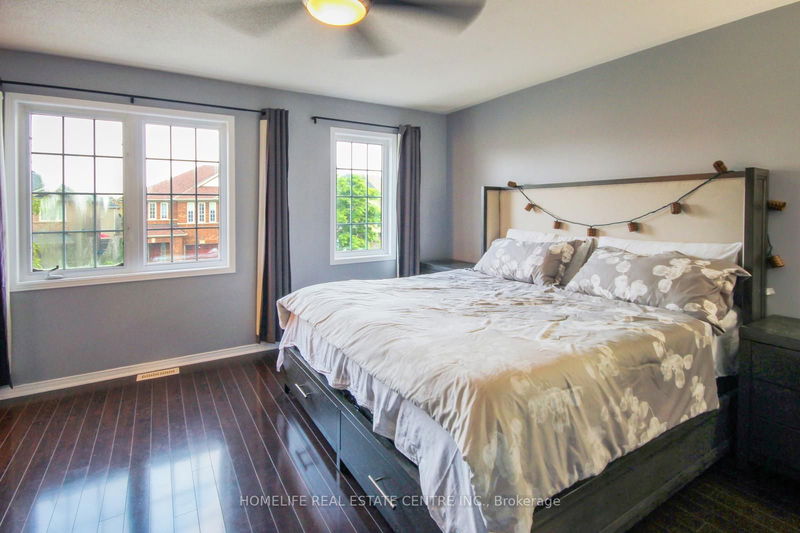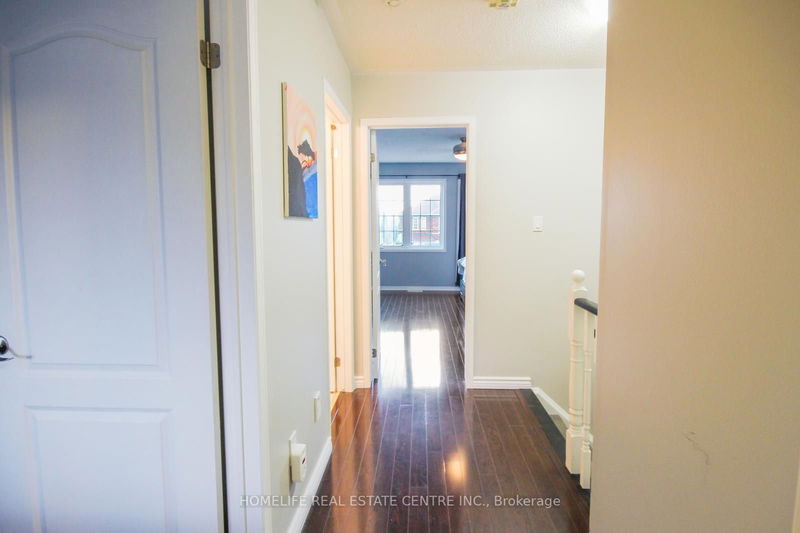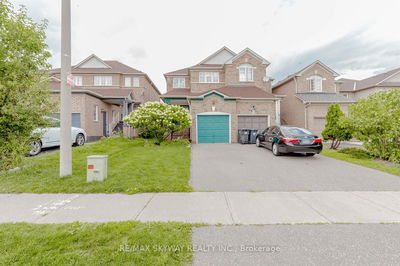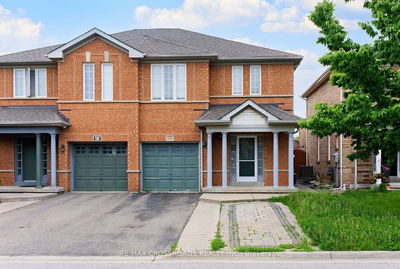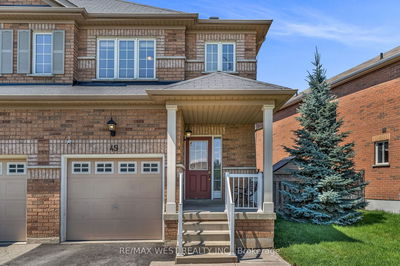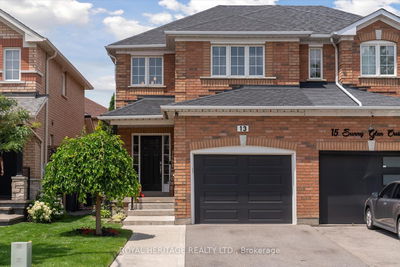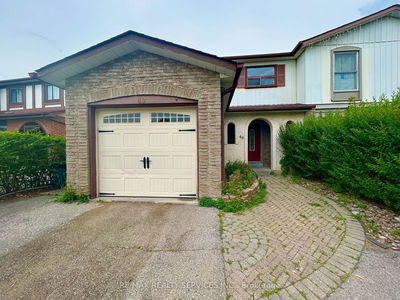A Beautiful Home in the Desirable Fletcher's Meadow Community with walking distance to fandor way plaza, public transport, Chinguacousy/bovaird intersection. Top Rated schools and many more. The house has one of the best layouts covering all your needs. There is NO CARPET flooring except on the stairs. The house starts with guest washroom, Living room, Dining room and spacious kitchen on the main floor. 2nd floor comes up with three generously sized bedrooms with HARDWOOD FLOORING and two 4-Pc full washrooms. The master bedroom Has a luxurious remote controlled ceiling fan & light, an en-suite walk-in closet and an en-suite 4 PC washroom. The house is recently upgraded with concrete backyard & side walk around the house, New water heater (2024) and pot lights. Driveway has NO SIDEWALK with 3 car parking spaces making total 4 parking spaces for the house. The basement is ready for your creativity & modifications with potential of rental income. DON'T MISS THE GEM!
Property Features
- Date Listed: Wednesday, July 24, 2024
- City: Brampton
- Neighborhood: Fletcher's Meadow
- Major Intersection: Chinguacousy Rd & Grovewood Dr.
- Full Address: 13 Mistdale Crescent, Brampton, L7A 1S1, Ontario, Canada
- Kitchen: Ceramic Floor, Window
- Living Room: Hardwood Floor
- Listing Brokerage: Homelife Real Estate Centre Inc. - Disclaimer: The information contained in this listing has not been verified by Homelife Real Estate Centre Inc. and should be verified by the buyer.









