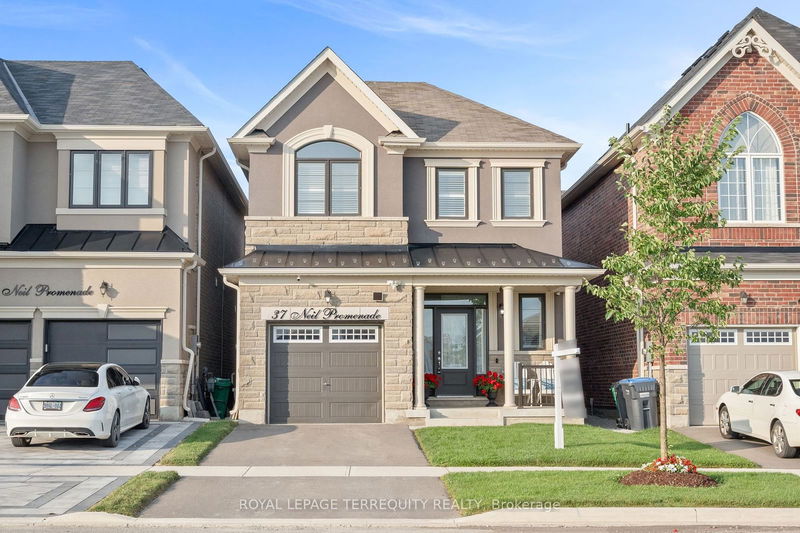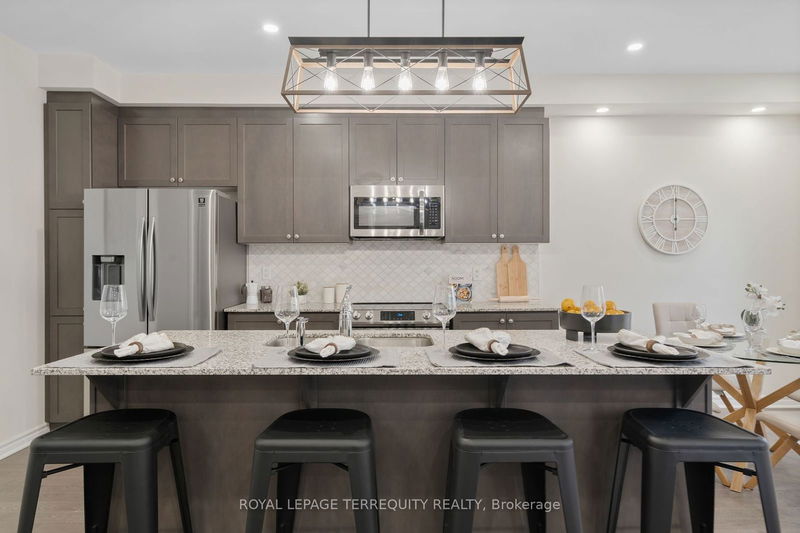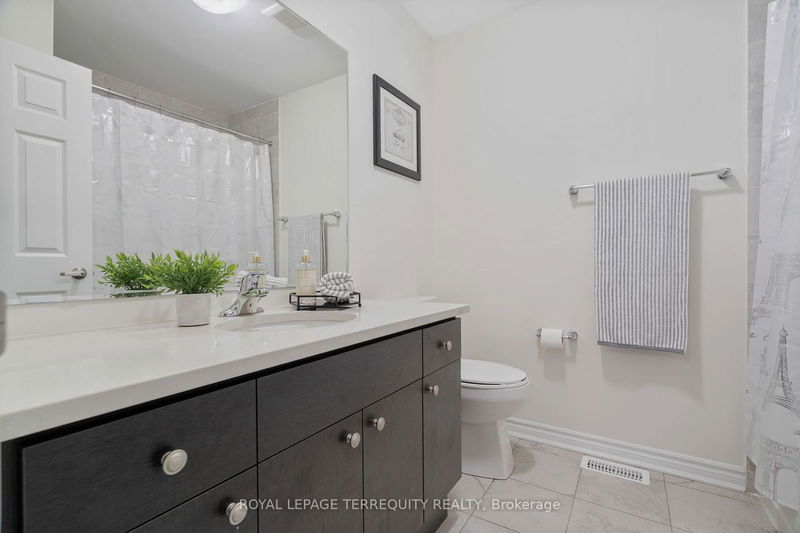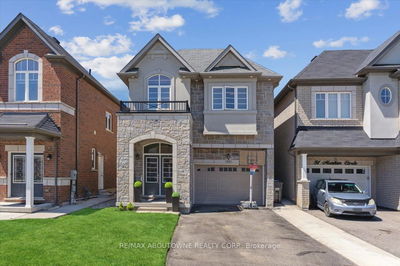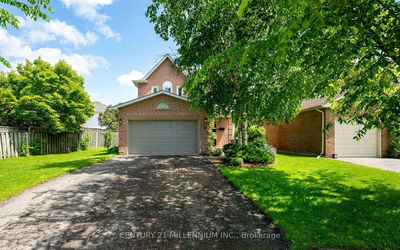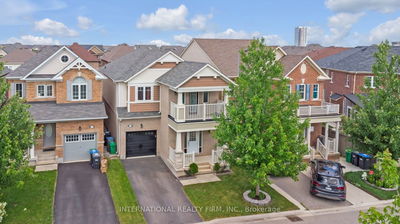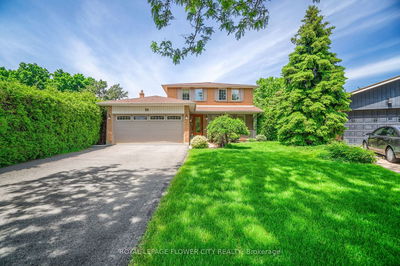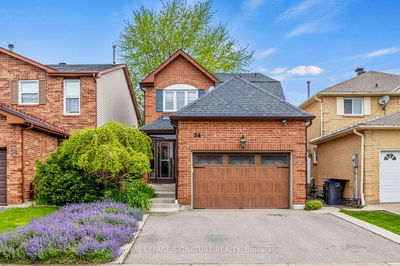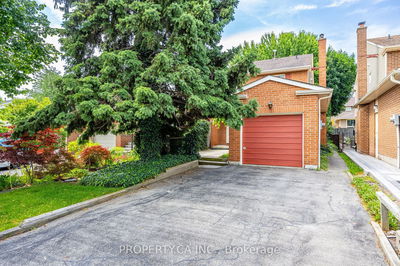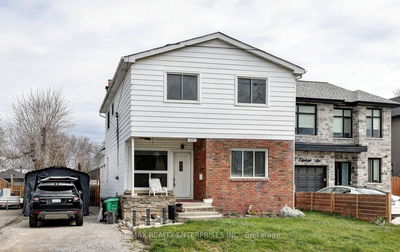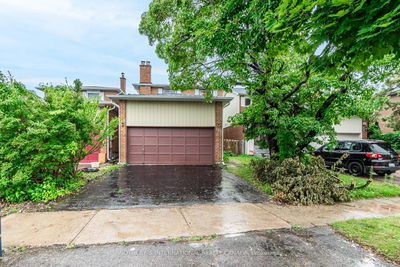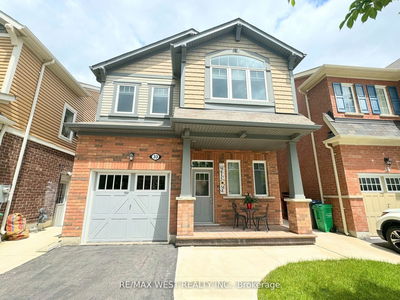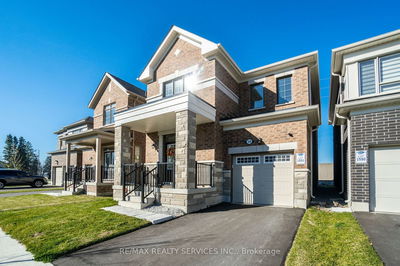Welcome To 37 Neil Promenade In The Highly Sought After Caledon Area! This 2021 Built Home Has 4 Bedrooms, 3 Bathrooms & Has Ample Upgrades Throughout! From The Moment You Step Through The Front Door, You Will Feel The Combination Of Modern & Elegance With The Hardwood Flooring Throughout The Main Floor & Second Floor Hallway, Soaring 9 Foot Ceilings, Garage Access & An Open Concept Living Space. Step Into The Heart Of The Home With A Kitchen That Is A Culinary Haven For Those Who Like Exploring In All Things Cooking! It Features Stainless Steel Appliances, Granite Counters, Plenty Of Cabinet Space & A Large Island With Breakfast Bar Area Perfect For Entertaining! Head Upstairs To The Second Floor Where Your Large Primary Bedroom Retreat Awaits With A 3 Piece Ensuite With A Glass Shower Door & Quartz Counter, Spacious Walk-In Closet And Large Windows. Down The Hall You'll Find Three Other Generous Sized Bedrooms That Provide All Space You Need For a Growing Family! Enjoy The Convenience Of Second Floor Laundry No More Lugging Your Clothes To The Basement! The Unfinished Basement Provides A Blank Canvas With Ample Storage Space, A 3 Piece Rough-In And Larger Windows Providing The Perfect Opportunity For Expansion With Your Personal Touch. That's Not All! This Home Has Interior & Exterior Pot Lights, Hardwood Staircase With Metal Pickets, Shutters Throughout, 200 Amp Service, Fully Fenced Yard, Roof Ice Guards, Front & Back Yard Irrigation System To Help Keep This Lawn Picture Perfect! Enjoy Strolls Along Scenic Trails, Explore Nearby Parks & Indulge In All The Charm Caledon Has To Offer! Quick Access To Highways, Public Transit And Close To Everything You Need Including Shopping, Schools And Everything In Between!
Property Features
- Date Listed: Thursday, July 25, 2024
- City: Caledon
- Neighborhood: Rural Caledon
- Major Intersection: Chinguacousy Rd & Mayfield Rd
- Full Address: 37 Neil Prom, Caledon, L7C 4H8, Ontario, Canada
- Living Room: Hardwood Floor, Open Concept, Pot Lights
- Kitchen: Combined W/Dining, Granite Counter, Stainless Steel Appl
- Listing Brokerage: Royal Lepage Terrequity Realty - Disclaimer: The information contained in this listing has not been verified by Royal Lepage Terrequity Realty and should be verified by the buyer.


