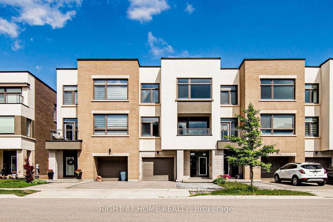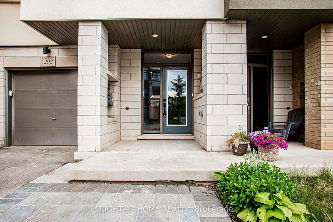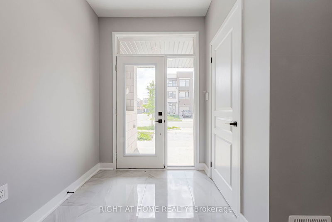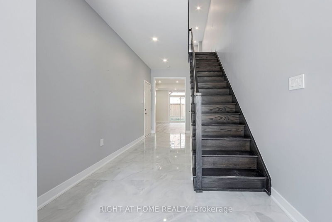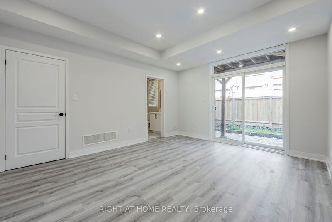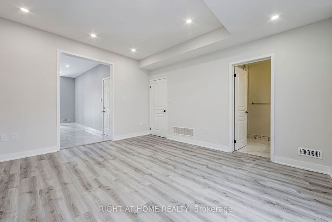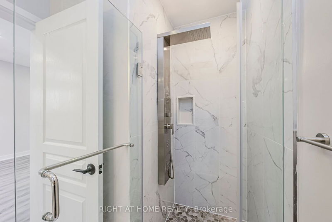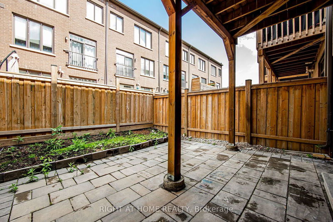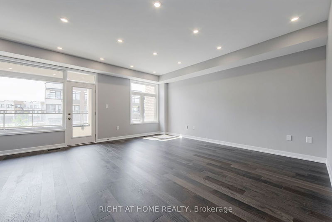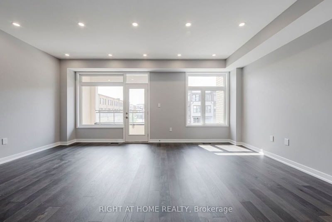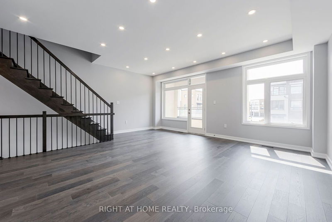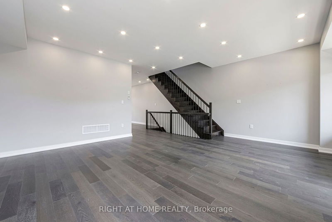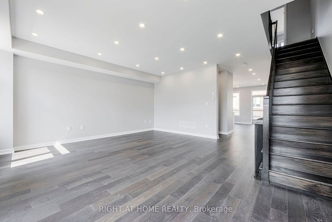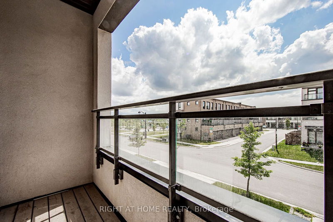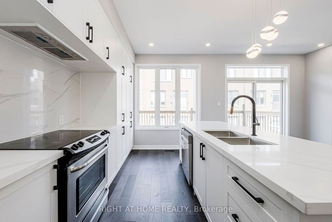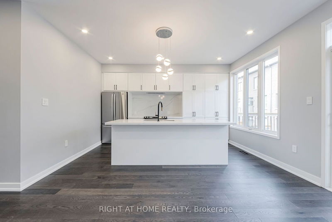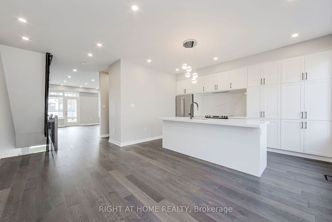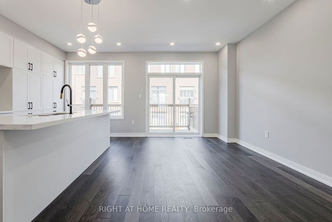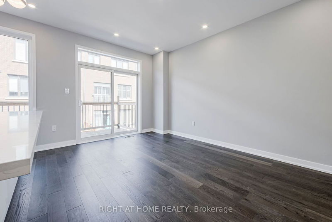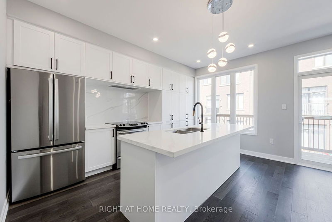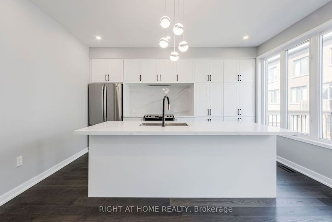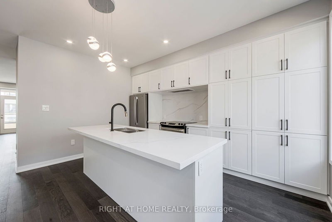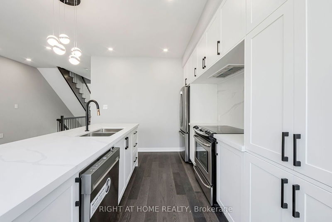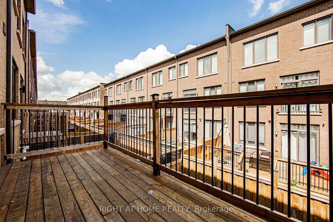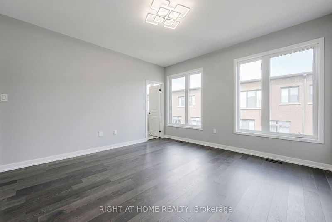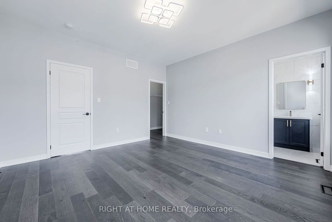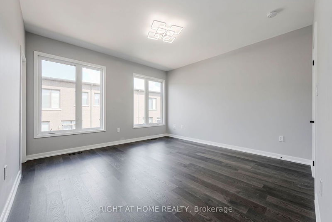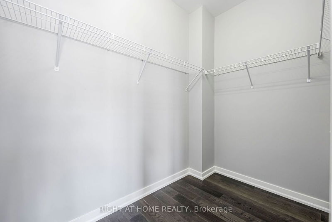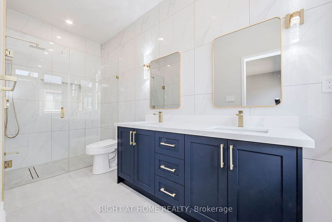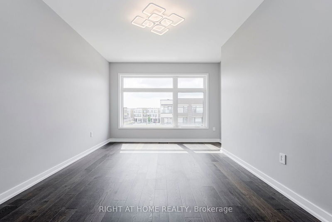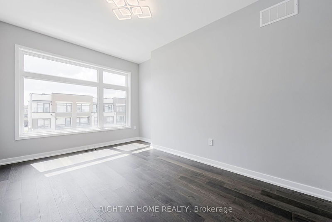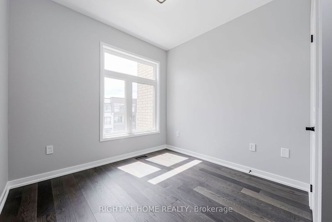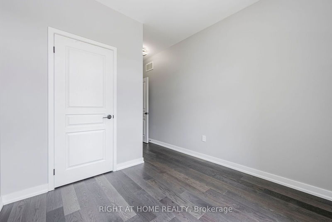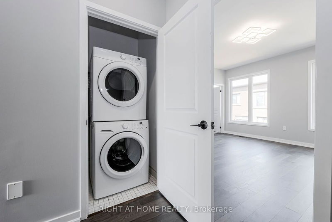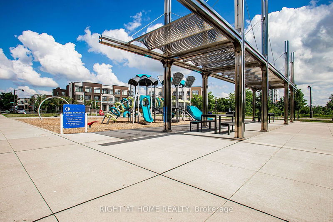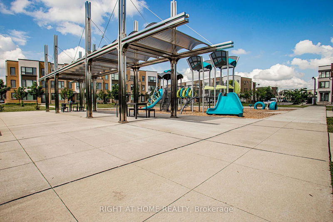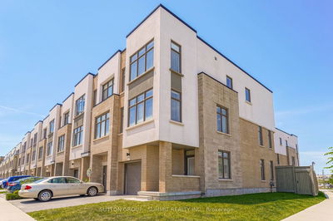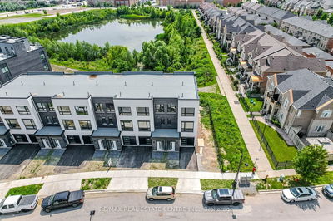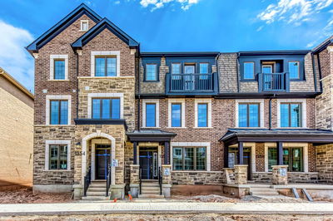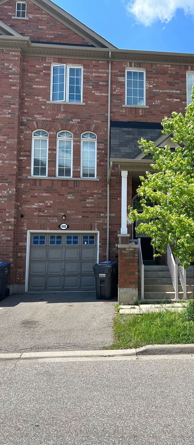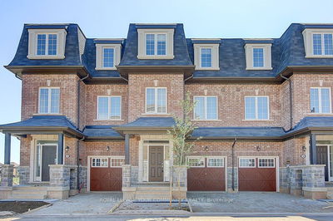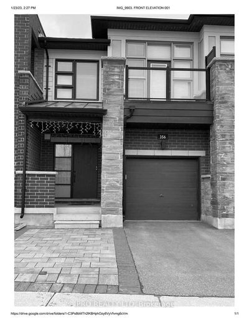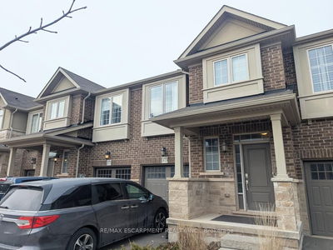Stunning, Fully Renovated Modern T/H, 2175 Sq Ft, Engineered Hardwood, 9 Ft Ceilings and Pot Lights T/O On All Levels. Main Floor Family Room With W/O To Fully Fenced Backyard W/ 3 Pc Bath Could Be Used As 4th Bedroom/Study/Guest Room. Second Level Spacious O/C Kitchen W/ Quartz Counter Tops, Oversized Center Island, Porcelain Tile Backsplash, New Appliances and Dining Area w/W/O To Large Balcony. 2 Pc Powder Room. Huge Great Room with W/O To Covered Balcony. 3 Bedrooms, 2 Full Baths & Convenient Laundry Room on Third Level. Primary Bedroom w/Large W/I Closet and Stylish New 4 Pc Ensuite Bath W/Double Sink & Oversized Shower w/Glass Doors. 2 Another Good Sized, Bright Bedrooms Completes This Level. Access To Garage From Main Level Entrance. Steps From Postville Pond And Squire Parkette W/Playground. Excellent Location, Walking Distance To Public Transit, Schools, Parks, Shopping, Restaurants, Trails.
Property Features
- Date Listed: Thursday, July 25, 2024
- Virtual Tour: View Virtual Tour for 292 Squire Crescent
- City: Oakville
- Neighborhood: Rural Oakville
- Major Intersection: Dundas St./Ernest Applebe Blvd
- Full Address: 292 Squire Crescent, Oakville, L6H 0L8, Ontario, Canada
- Family Room: 3 Pc Ensuite, Hardwood Floor, W/O To Yard
- Kitchen: Hardwood Floor, Quartz Counter, Centre Island
- Living Room: Hardwood Floor, Pot Lights, W/O To Balcony
- Listing Brokerage: Right At Home Realty - Disclaimer: The information contained in this listing has not been verified by Right At Home Realty and should be verified by the buyer.

