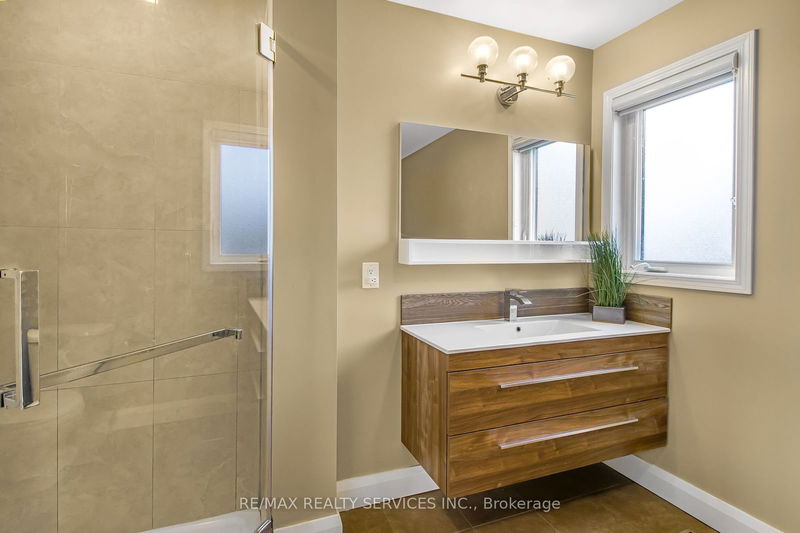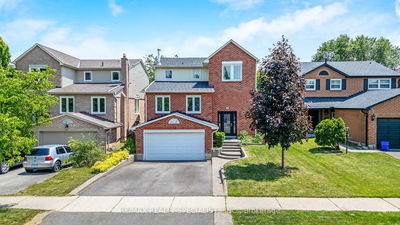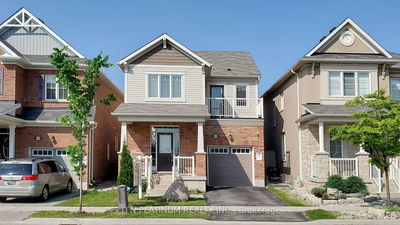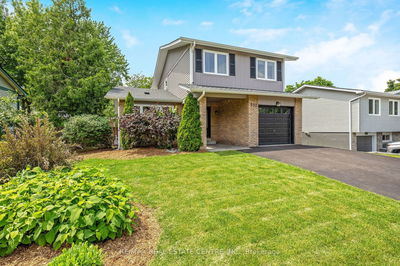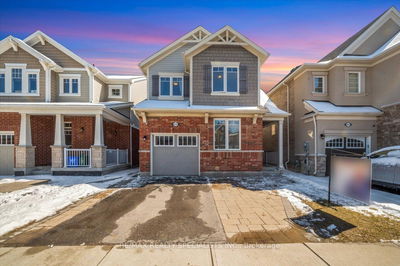Live in One of Milton's Most Sought After Neighborhoods & Make This Elegant & Cozy 3-Bedroom & 4-Bathroom all-Brick Home Yours! This Home Boasts an Open Concept layout adorned with Pot Lights and Elegant Wainscotting throughout. Natural Light Floods the Living Room Through Massive Bay Windows, Complementing the Upgraded Open Concept Chef's Kitchen featuring Extended Pantry, Quartz Counters, & New Stainless Steel Appliances. Start your Mornings & Unwind in the Evenings on the Two-Level Deck, Complete with a Built-in Slide for the kids, Surrounded by Muskoka-like trees ensuring privacy with no back neighbors. Upstairs, Three Good Size Bedrooms awaits, with the Primary Bedroom offering Serene views of the Pond and Greenery, Along with a Modern Finished 4-Piece Ensuite. Bonus Features Include Carpet-Free Flooring Throughout the Home. Professionally Finished Open Concept Basement w Wainscotting, Perfect for Entertaining, Featuring a Wet Bar & Fireplace, Pot Lights, 2-piece Bathroom, & Very Spacious Laundry w Stainless Steel Sink & Extra Storage Space. Make This Stunning Home Yours Today, Act Now!!
Property Features
- Date Listed: Friday, July 26, 2024
- Virtual Tour: View Virtual Tour for 334 Pringle Avenue
- City: Milton
- Neighborhood: Scott
- Full Address: 334 Pringle Avenue, Milton, L9T 7N2, Ontario, Canada
- Living Room: Bay Window, Pot Lights, Laminate
- Kitchen: Quartz Counter, Modern Kitchen, Stainless Steel Appl
- Listing Brokerage: Re/Max Realty Services Inc. - Disclaimer: The information contained in this listing has not been verified by Re/Max Realty Services Inc. and should be verified by the buyer.











