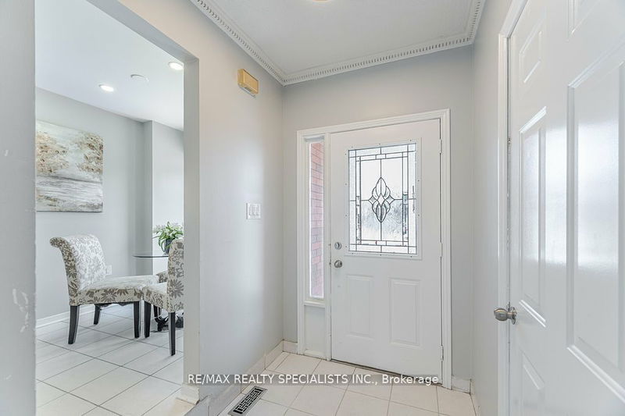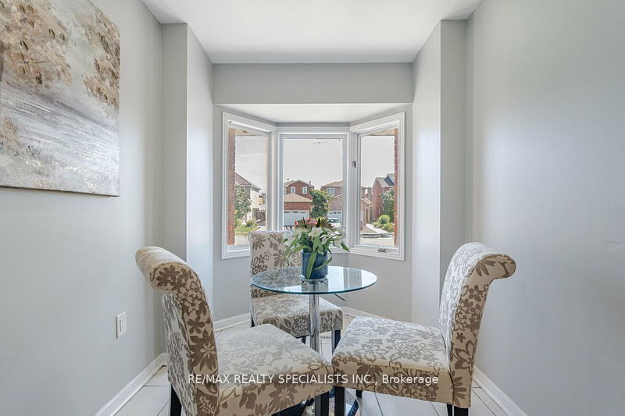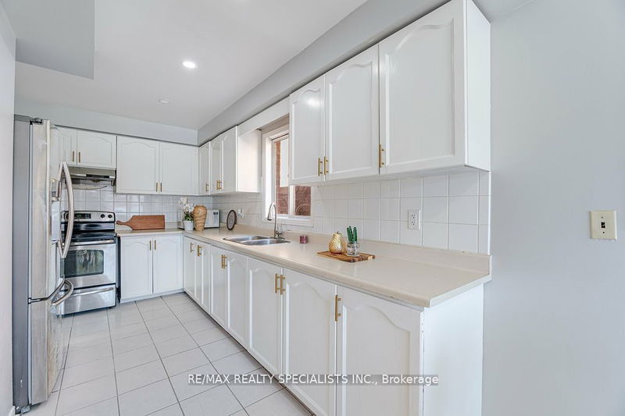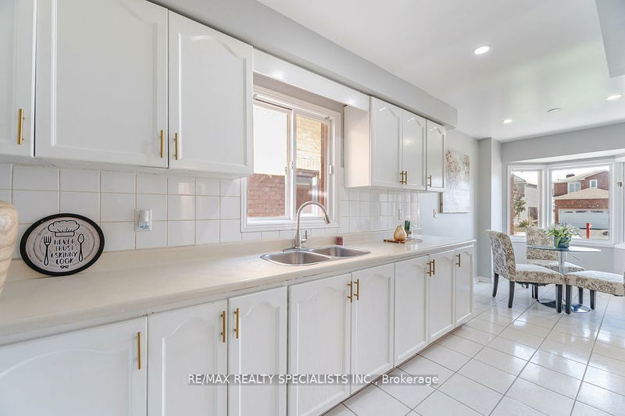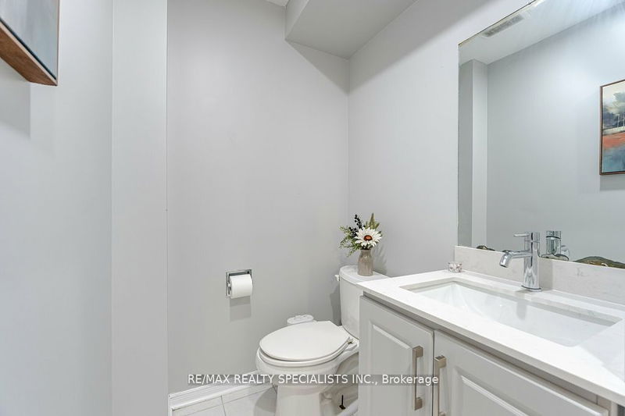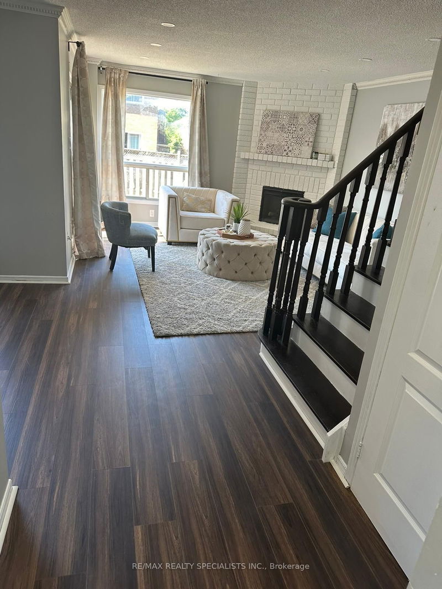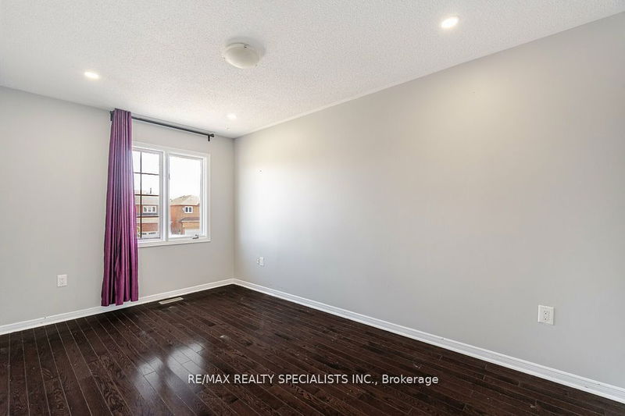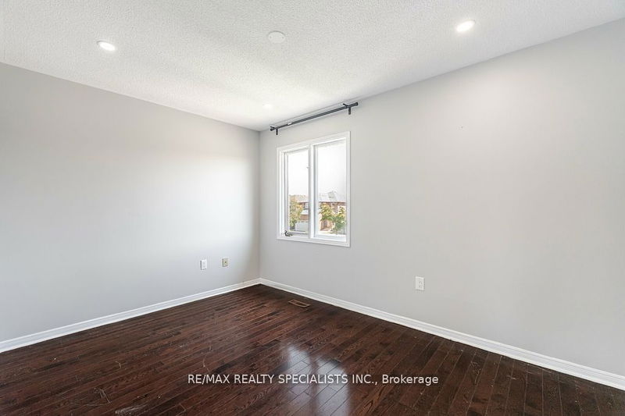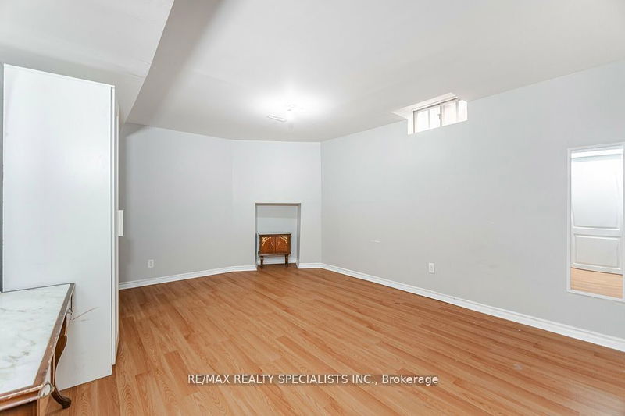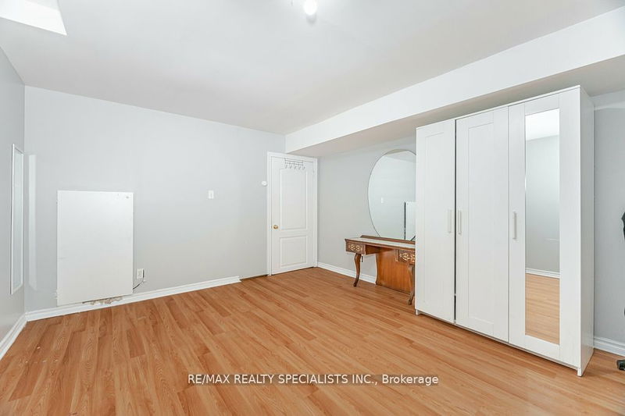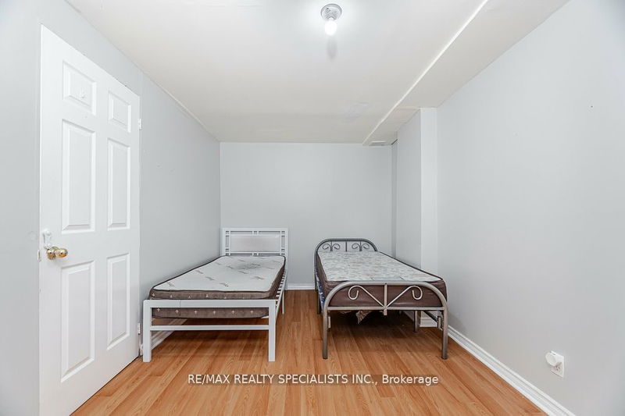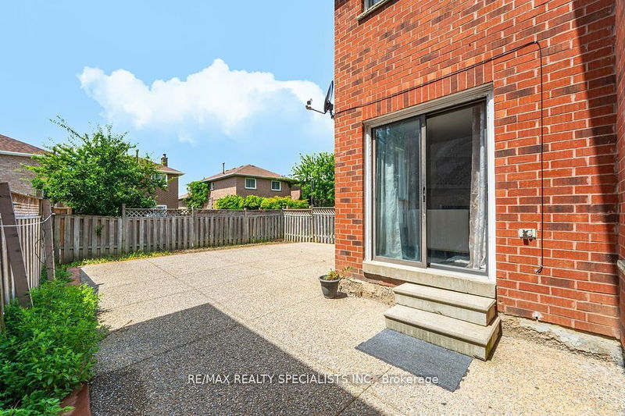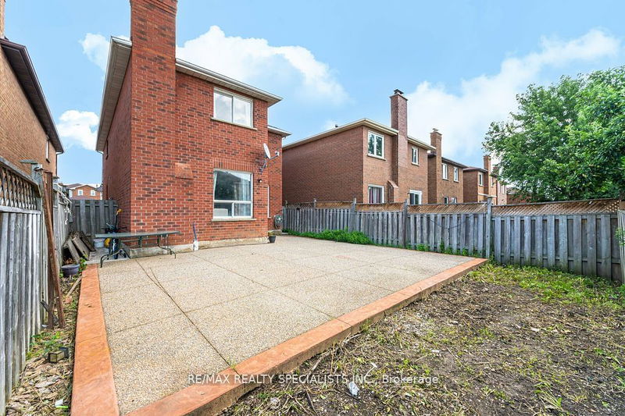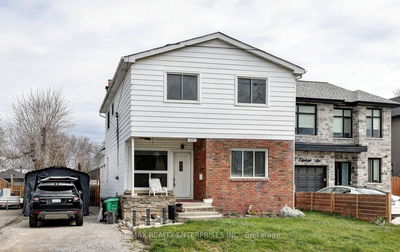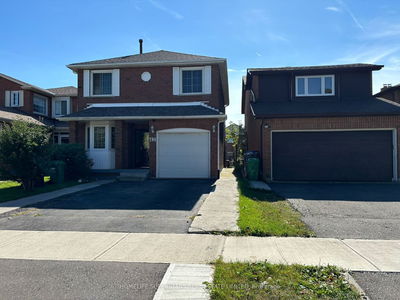Welcome to this 4+2 bedroom detached home in Fletcher's Creek South. The main floor features a kitchen with stainless steel appliances, an eat-in breakfast area with large windows, a living room with windows, and a cozy family room with a fireplace and windows overlooking the backyard. Pot lights and hardwood flooring fill the main floor with natural light. An oak staircase leads to the primary bedroom with a huge closet and a 4-piece ensuite. The other 3 bedrooms have closets, windows, and share a 3-piece bath. The FINISHED basement with a separate entrance offers a living space, kitchen, and 2 bedrooms sharing a 3-piece bath. The house features Extended Driveway and has Concrete Pavement done Around the house and in the backyard. Close to Hwy 401, Hwy 407, transit, schools, and parks.
Property Features
- Date Listed: Friday, July 26, 2024
- Virtual Tour: View Virtual Tour for 85 Creditstone Road
- City: Brampton
- Neighborhood: Fletcher's Creek South
- Major Intersection: Steeles/Mavis
- Living Room: Hardwood Floor, Fireplace
- Family Room: Hardwood Floor, Window, Pot Lights
- Kitchen: Ceramic Floor, Pot Lights
- Living Room: Bsmt
- Listing Brokerage: Re/Max Realty Specialists Inc. - Disclaimer: The information contained in this listing has not been verified by Re/Max Realty Specialists Inc. and should be verified by the buyer.




