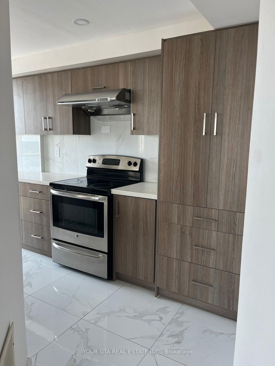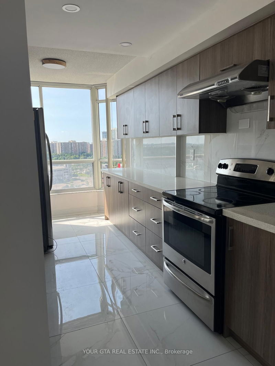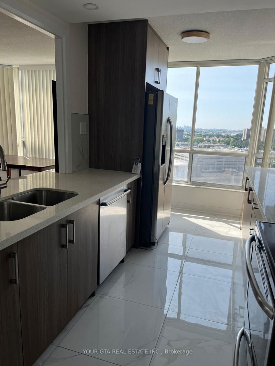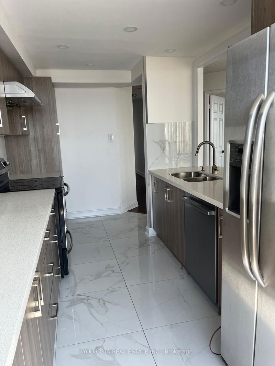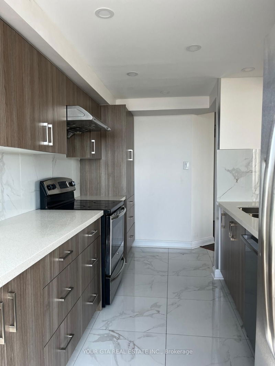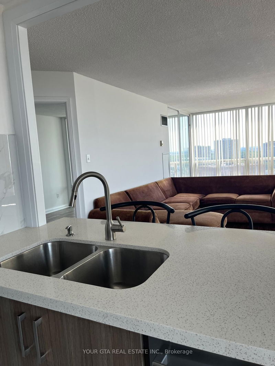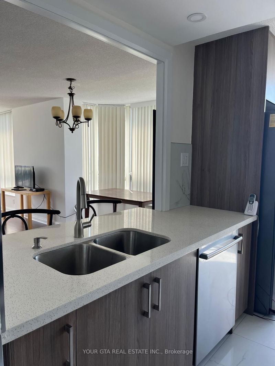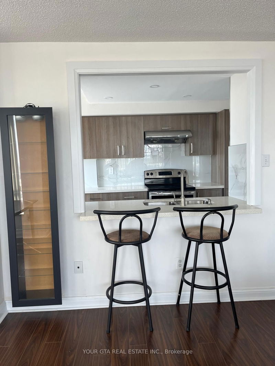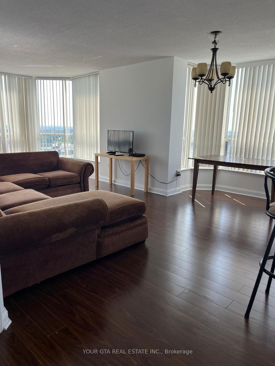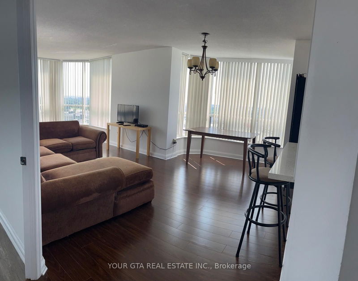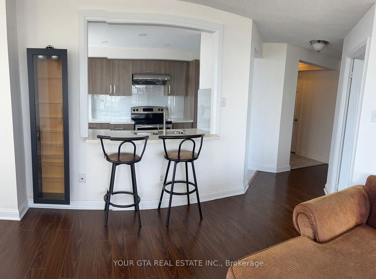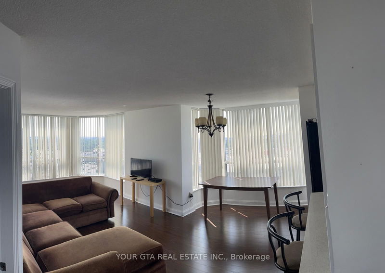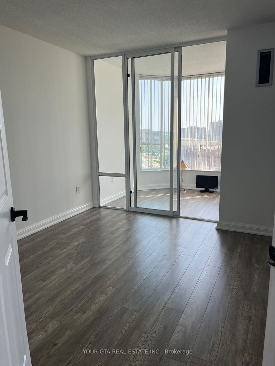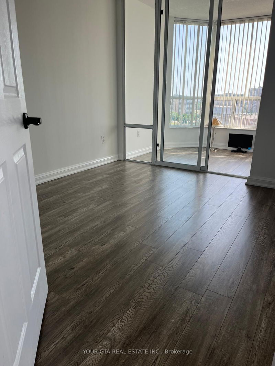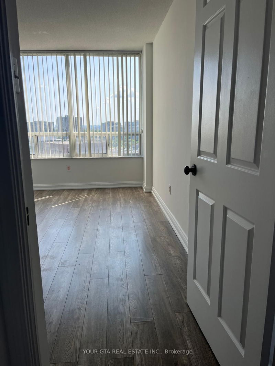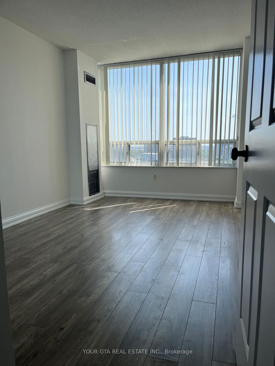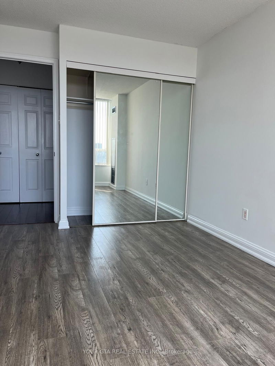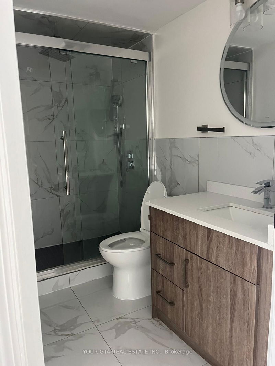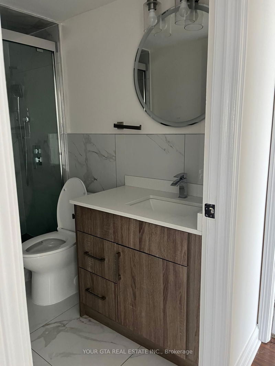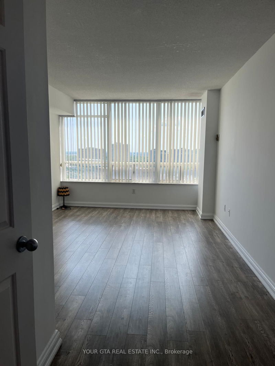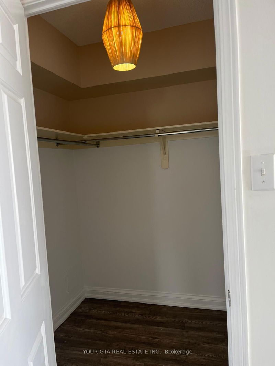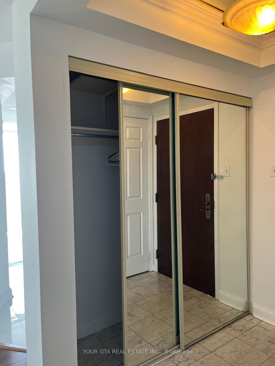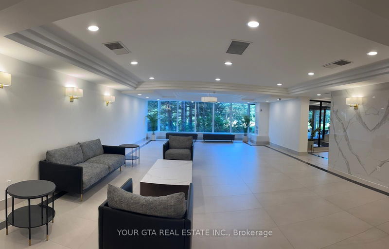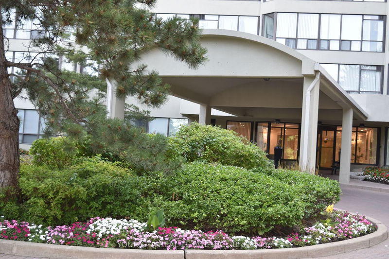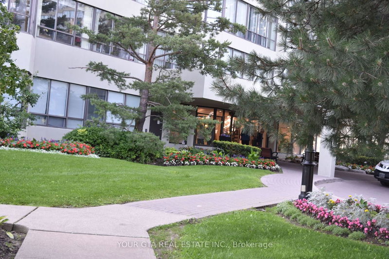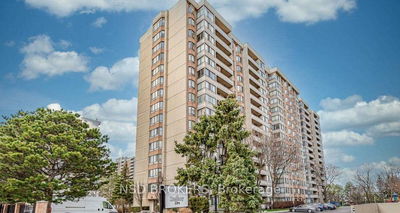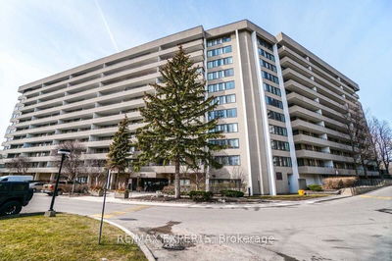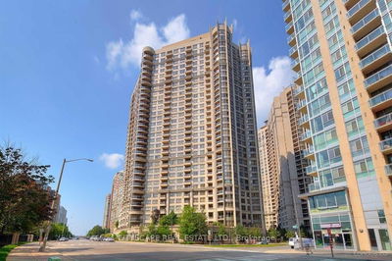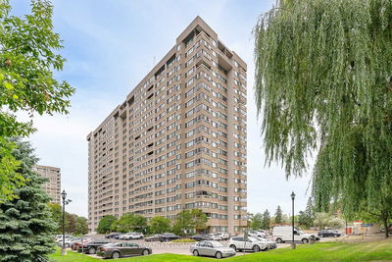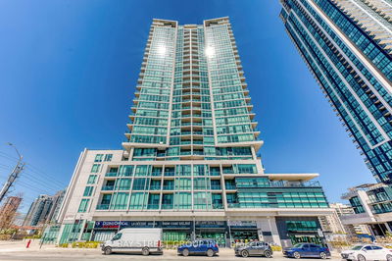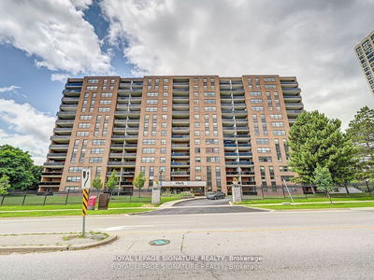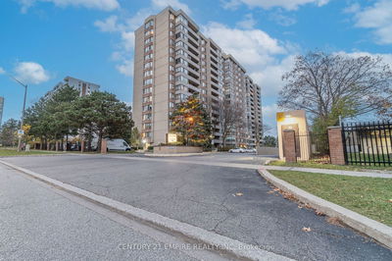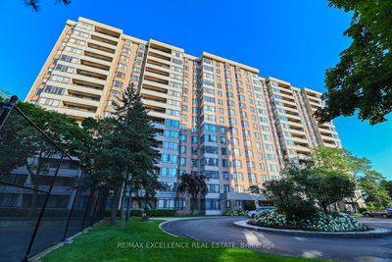This large luxury condo has nearly 1400 sqft of space, with 3+1 bedrooms and 2 full bathrooms. There is no carpet, and it's in a great location. As a corner unit, it offers stunning views of green spaces, a waterfall, and the city skyline. The condo has large windows, lots of natural light, and open living areas. The kitchen is upgraded with high-end stainless steel appliances, quartz countertops, and custom cabinets. The living and dining areas are spacious and perfect for relaxing and socializing. The master bedroom has a big walk-in closet and a private bathroom with a deep soaking tub, upgraded vanity, and walk-in shower. The other bedrooms are large and can be used as guest rooms, an office, or a media room. The main bathroom is modern and upgraded. There is also a private solarium with beautiful views. This condo is perfect for all and includes all utilities, cable, and one parking spot. Amenities include 24/7 security, an upgraded lobby, pool, party room, racquetball room, sauna, BBQ patio, basketball court, tennis court, and visitor parking. Its within walking distance to GO Transit and Brampton Transit terminals, Bramalea City Center, a library, a park, and has easy access to Highway 410
Property Features
- Date Listed: Friday, July 26, 2024
- Virtual Tour: View Virtual Tour for 1510-22 Hanover Road
- City: Brampton
- Neighborhood: Queen Street Corridor
- Full Address: 1510-22 Hanover Road, Brampton, L6S 5K7, Ontario, Canada
- Living Room: Laminate, W/O To Sunroom, Bay Window
- Kitchen: Tile Floor, Stainless Steel Appl, Updated
- Listing Brokerage: Your Gta Real Estate Inc. - Disclaimer: The information contained in this listing has not been verified by Your Gta Real Estate Inc. and should be verified by the buyer.

