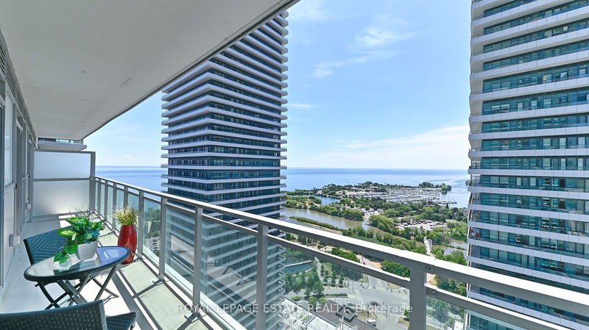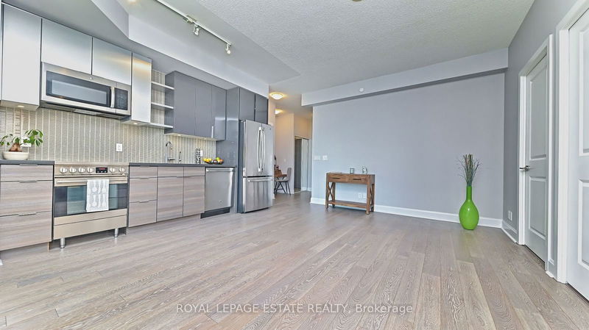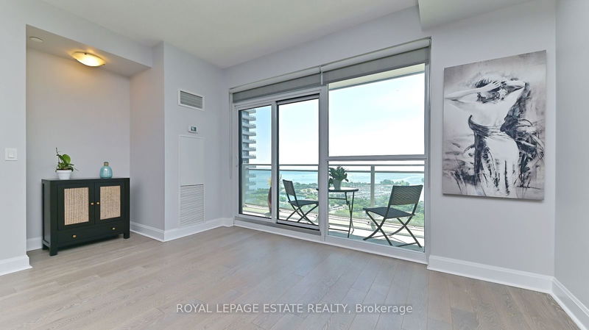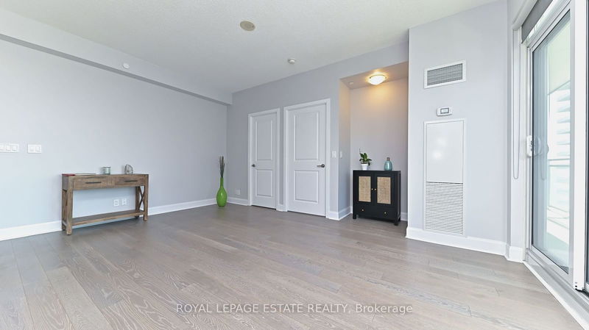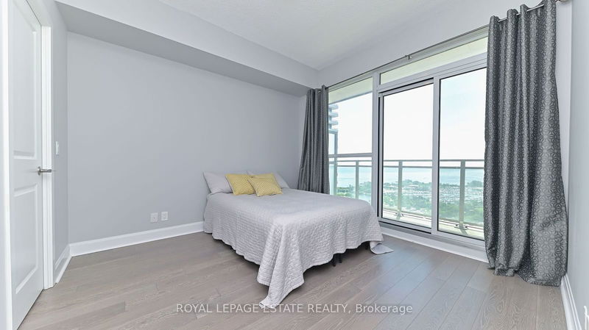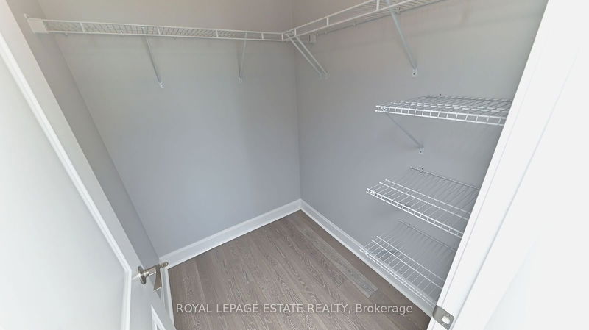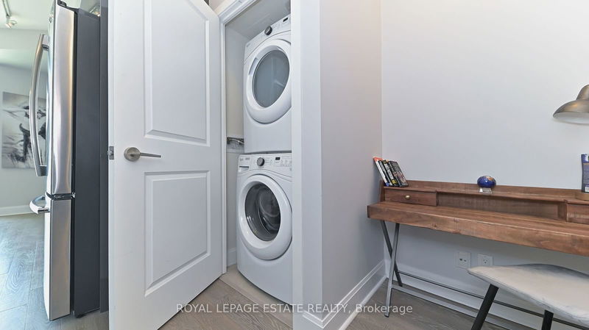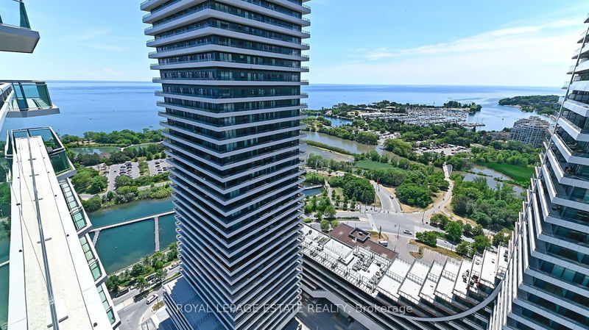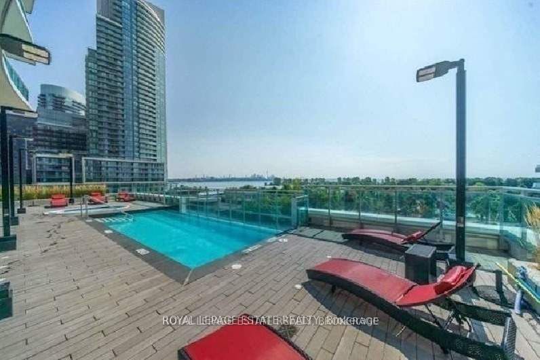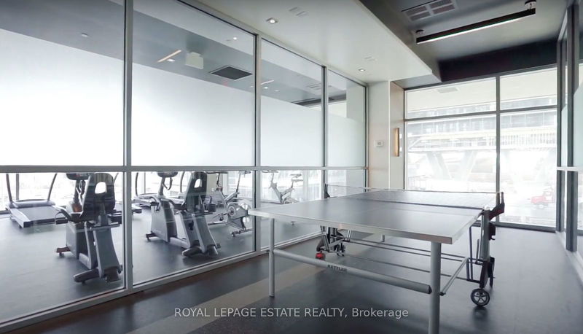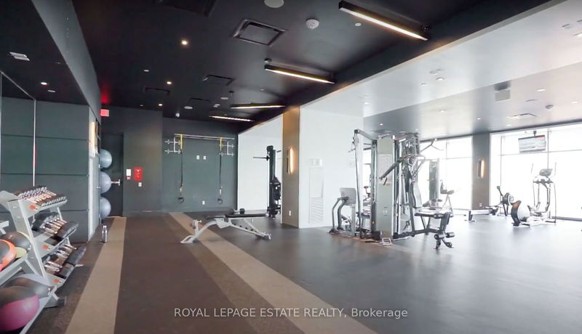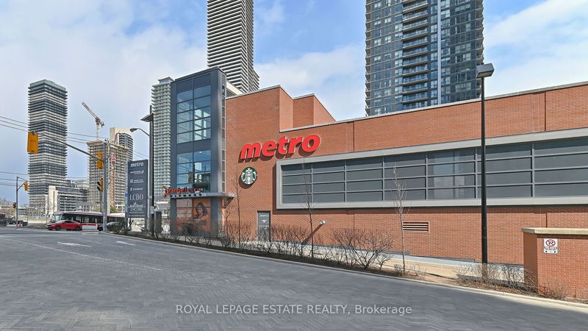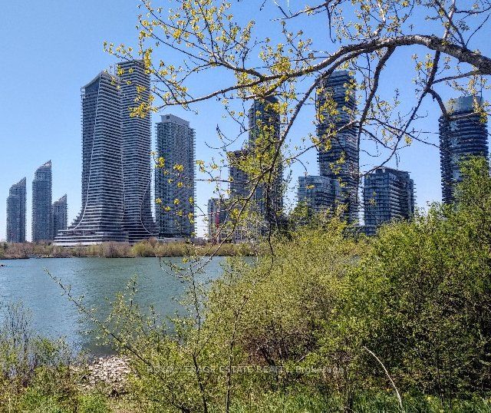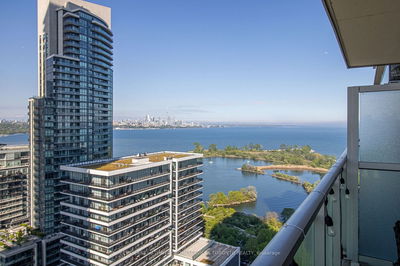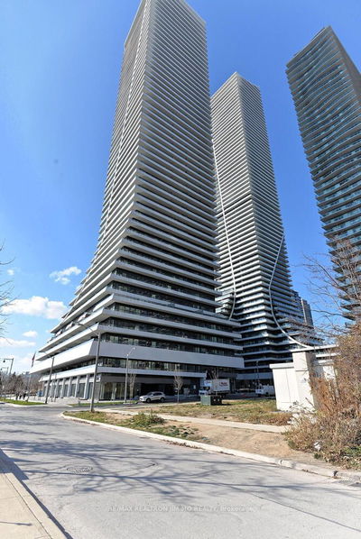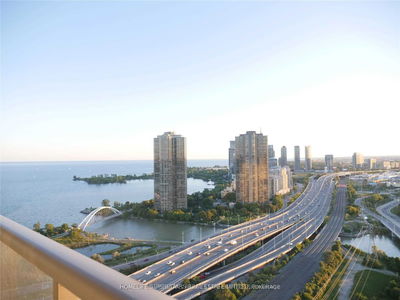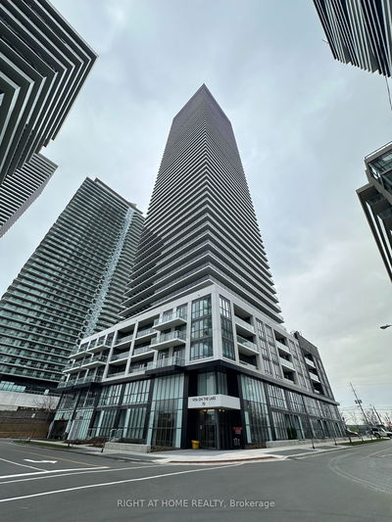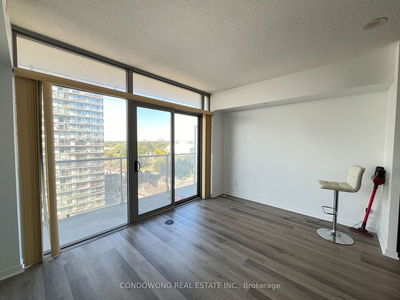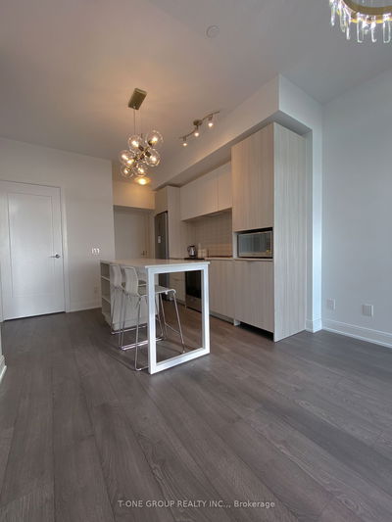Spectacular Lake/Marina Views From This Amazing 1 Bedroom Condo plus office den. 620 Sq Ft Of Bright & Functional Space, OpenConcept. Floor to Ceiling Windows. Upgraded Bathroom/Kitchen, Walk-In Closet In Primary Bedroom & Huge 144 Sqft Balcony That Spans Entire Width Of Unit. Underground parking in front of elevator! Floor Plan attached. Concierge,Gym, Outdoor Pool/Terrace, Guest Suites, Party Room & More!
Property Features
- Date Listed: Friday, July 26, 2024
- Virtual Tour: View Virtual Tour for 2901-33 Shore Breeze Drive
- City: Toronto
- Neighborhood: Mimico
- Full Address: 2901-33 Shore Breeze Drive, Toronto, M8V 1A1, Ontario, Canada
- Living Room: Combined W/Dining, Window Flr to Ceil, W/O To Balcony
- Kitchen: Stainless Steel Appl, Quartz Counter, Backsplash
- Listing Brokerage: Royal Lepage Estate Realty - Disclaimer: The information contained in this listing has not been verified by Royal Lepage Estate Realty and should be verified by the buyer.

