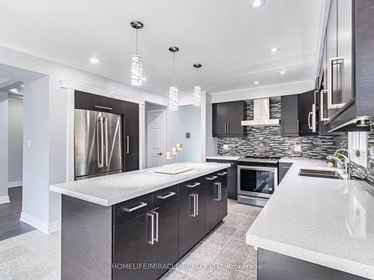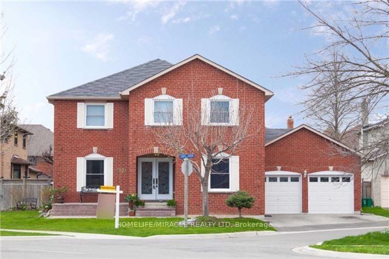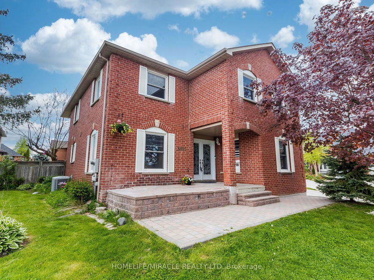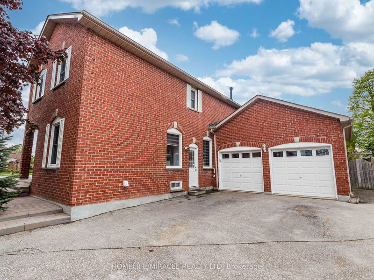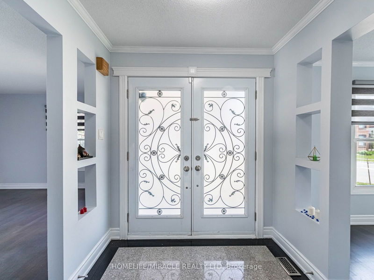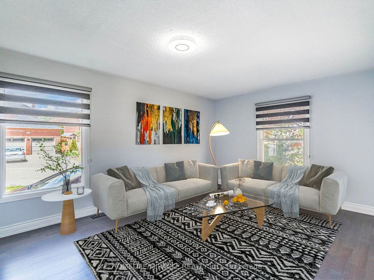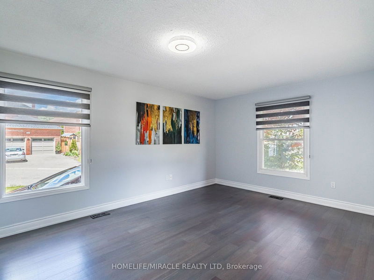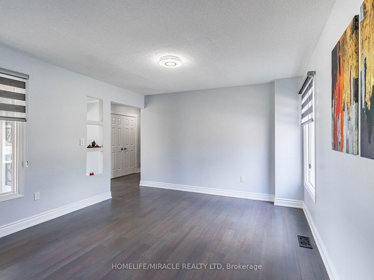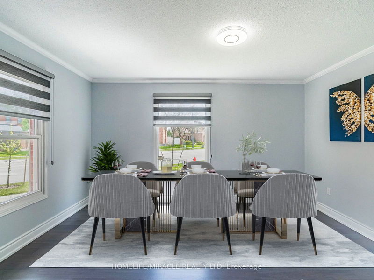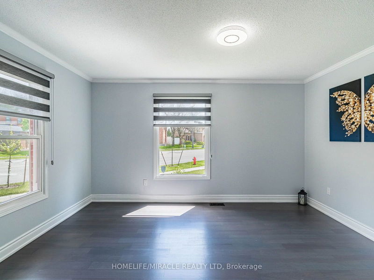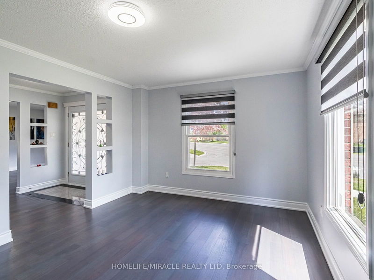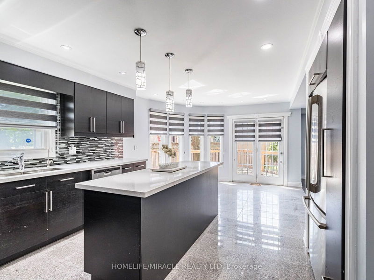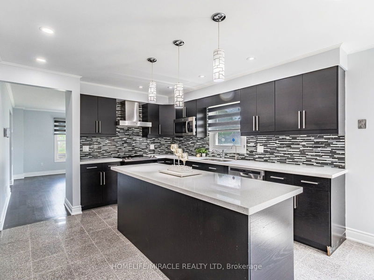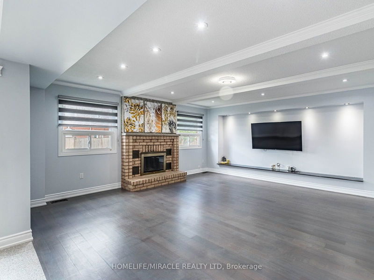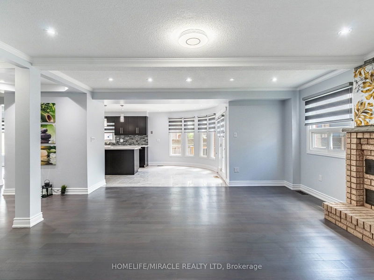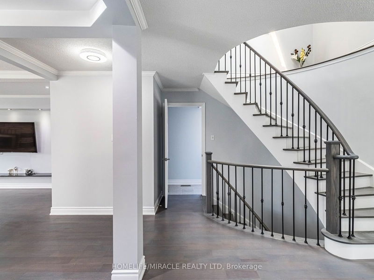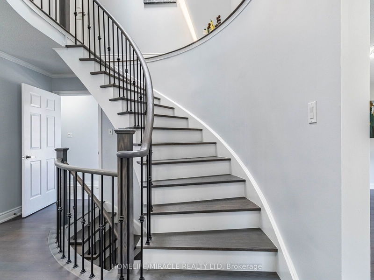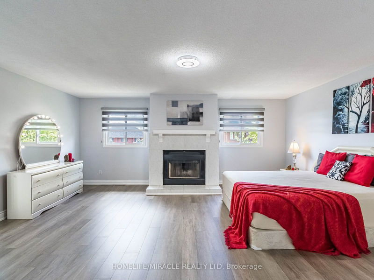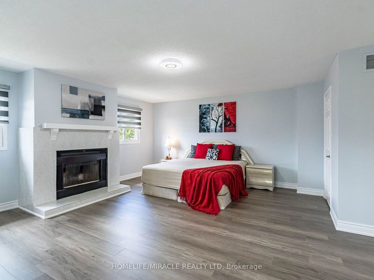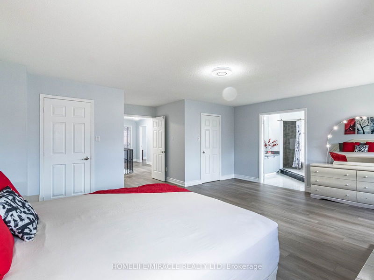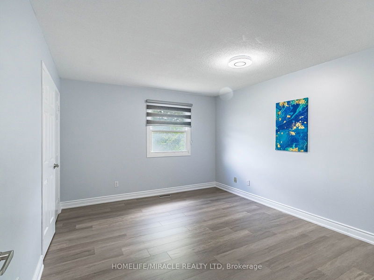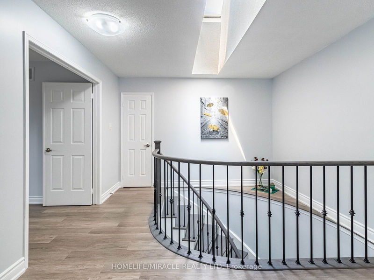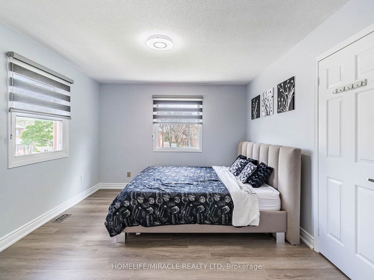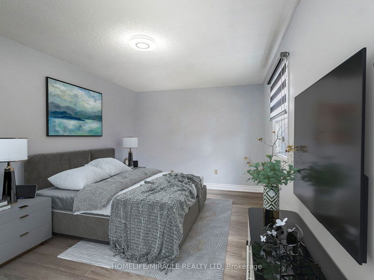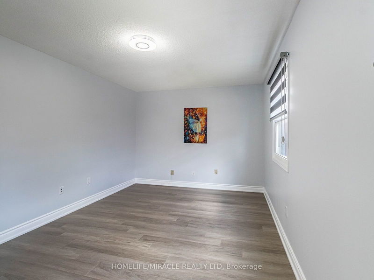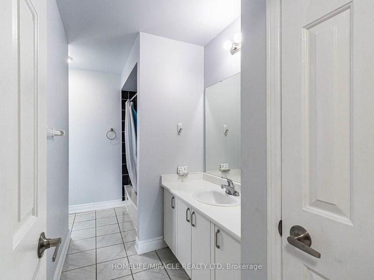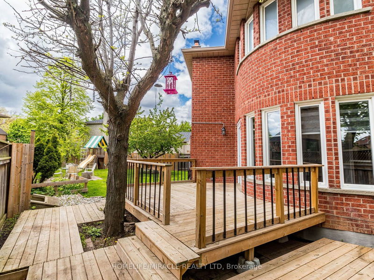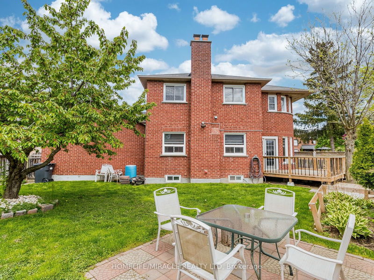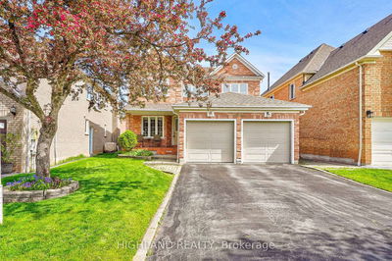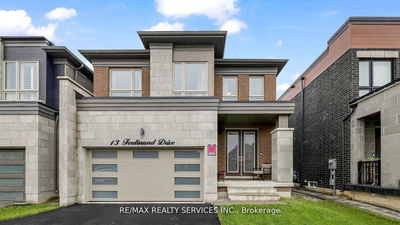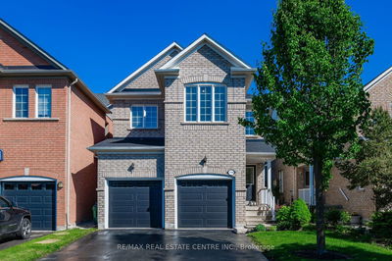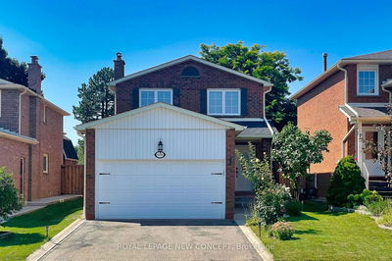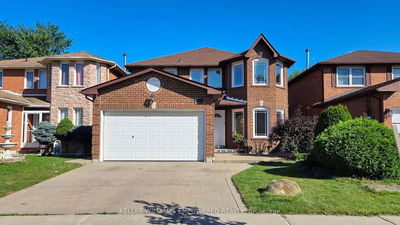Welcome to this beautiful 4 bedroom detached home, 2943 Sqft above ground (as per Mpac), in the Trelawny estates of Mississauga. The main level features formal living and dining room, spacious family room with adjacent modern kitchen with new quartz countertops and stainless steel appliances. A professionally finished basement for all your entertainment and gatherings, New flooring on second Level, upgraded staircase, Freshly painted, new window coverings and light fixtures. Close to major highways, public transit, Meadowvale community center, Lisgar go station, schools and other amenities.
Property Features
- Date Listed: Saturday, July 27, 2024
- Virtual Tour: View Virtual Tour for 3821 Trelawny Circle
- City: Mississauga
- Neighborhood: Lisgar
- Major Intersection: Derry / Tenth Line ##BONUS##
- Full Address: 3821 Trelawny Circle, Mississauga, L5N 5J6, Ontario, Canada
- Living Room: Hardwood Floor
- Family Room: Hardwood Floor
- Kitchen: Porcelain Floor
- Listing Brokerage: Homelife/Miracle Realty Ltd - Disclaimer: The information contained in this listing has not been verified by Homelife/Miracle Realty Ltd and should be verified by the buyer.

