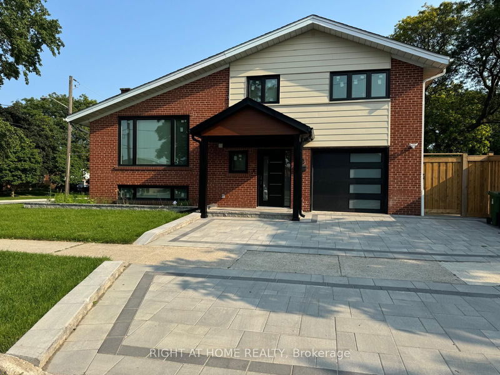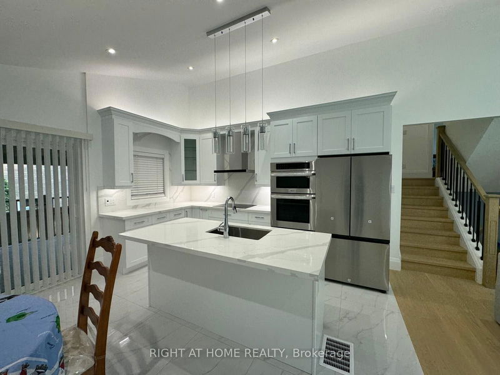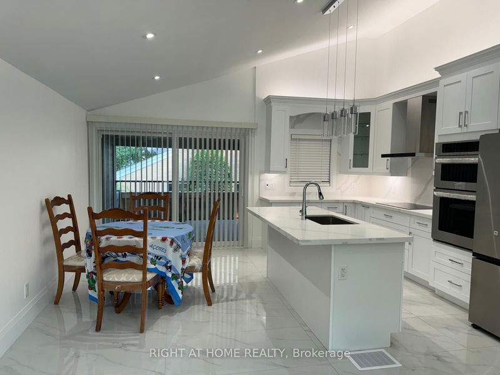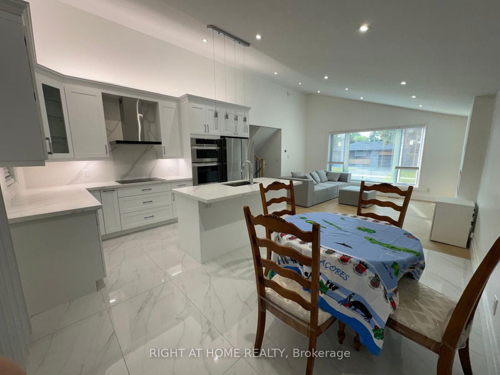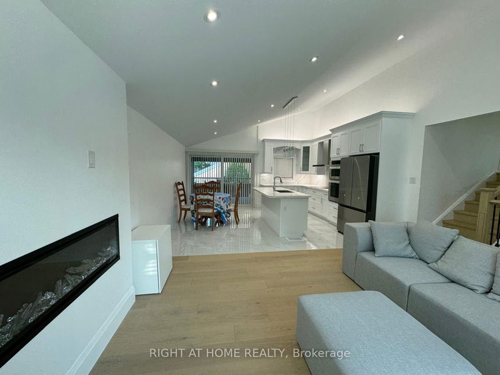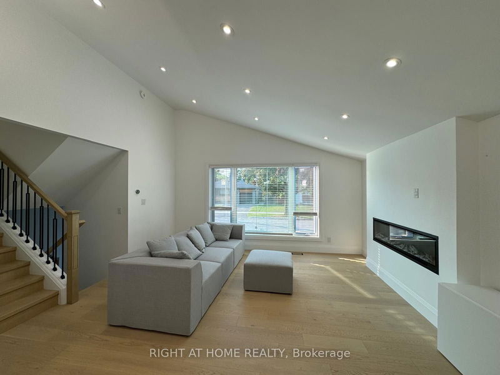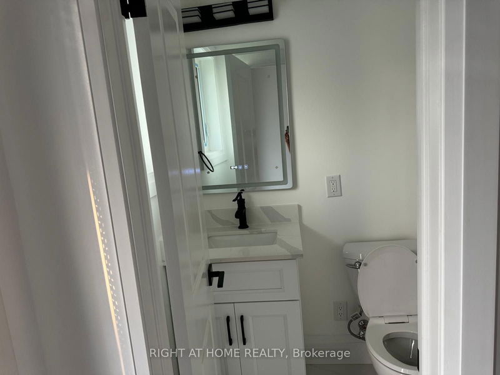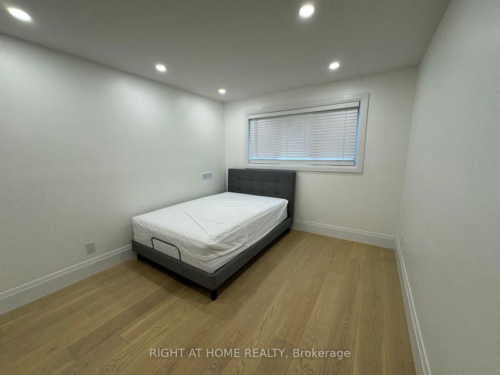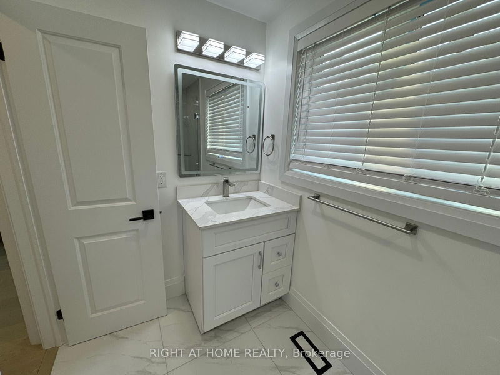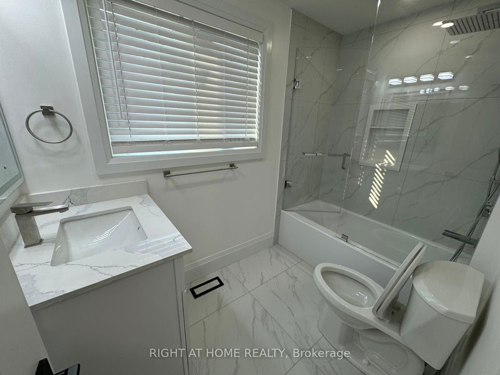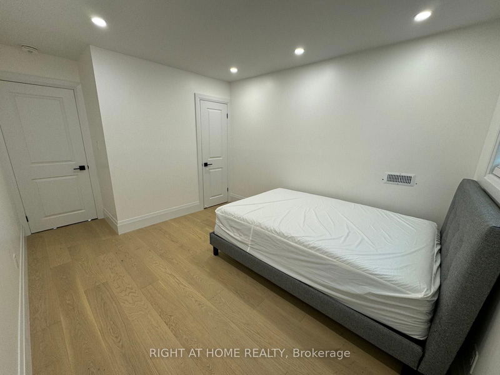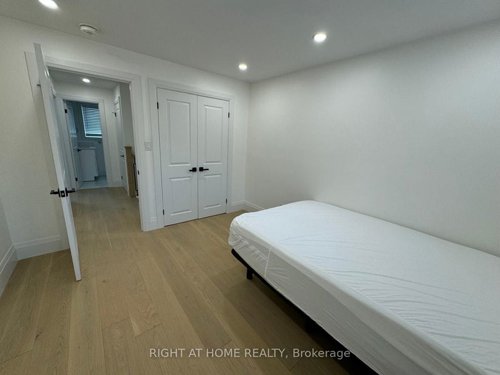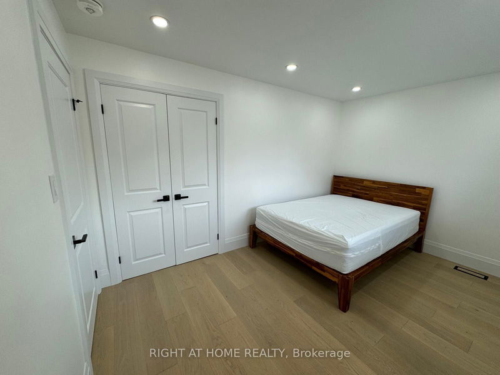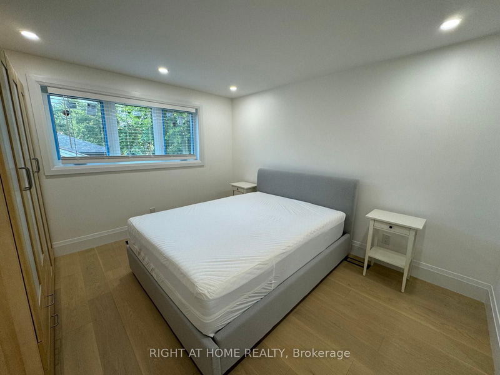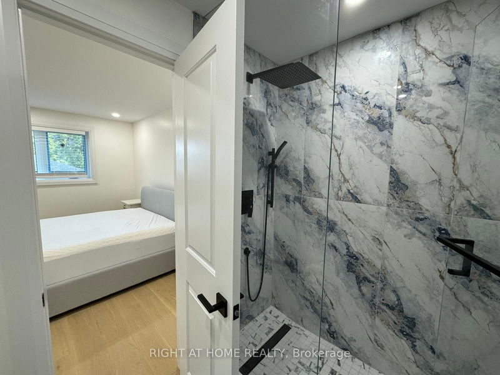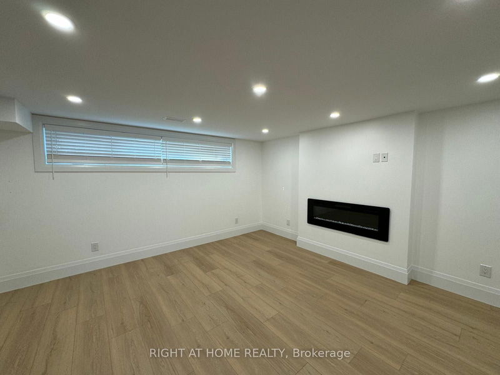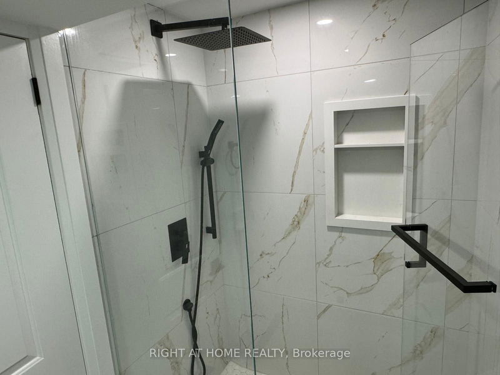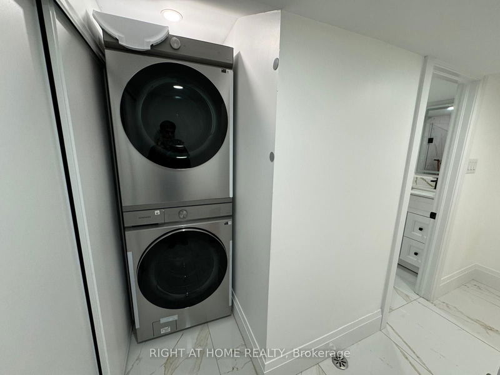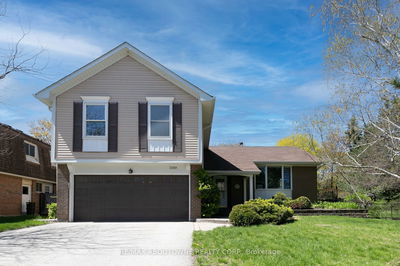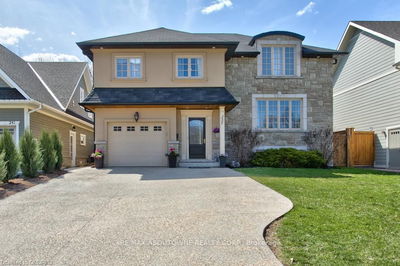Just move in and enjoy! Nestled in a charming & high-demand neighborhood on a quiet street, this detached home offers the perfect blend of modern luxury and family-friendly functionality. Luxurious finishes with impeccable attention to detail, inspiring living spaces & private backyard. Enjoy a well-designed layout with large windows throughout, offering plenty of natural light. The open concept living area welcomes you with high ceilings and plenty of space for family & entertaining, creating a warm and inviting atmosphere. Kitchen is equipped with a large island, backsplash, featuring top-of-the-line stainless steel appliances, sleek cabinetry, ample counter space with walkout to a large composite deck. 4 generously sized bedrooms, 3 full bathrooms and 1 powder room, laundry in basement. The primary bedroom includes a large ensuite. It flaunts an open-concept living, dining and kitchen area that's both bright and modern, pot-lights, hardwood flooring, electric fireplace, a finished basement. Ideal home for a professional couple or young family located in the West Deane Park area. The home's convenience is further accentuated with ample storage in the basement with a wet bar with lots of cabinet space.Walk to transit, schools and parks. Conveniently located minutes to highways (427/QEW/401), public transportation, shopping, dining, Centennial park, Etobicoke Olympium, the airport and downtown. Welcome Home!
Property Features
- Date Listed: Sunday, July 28, 2024
- City: Toronto
- Neighborhood: Eringate-Centennial-West Deane
- Major Intersection: East Mall & Rathburn Road
- Full Address: 52 Sedgebrook Crescent, Toronto, M9B 2X4, Ontario, Canada
- Living Room: Hardwood Floor, Electric Fireplace, Large Window
- Kitchen: Quartz Counter, Breakfast Bar, Tile Floor
- Listing Brokerage: Right At Home Realty - Disclaimer: The information contained in this listing has not been verified by Right At Home Realty and should be verified by the buyer.

