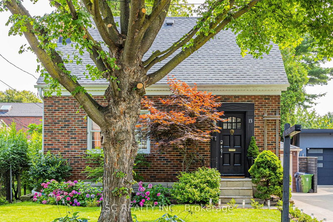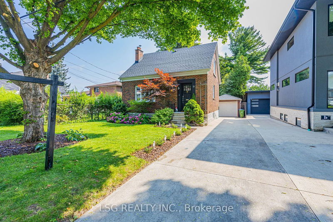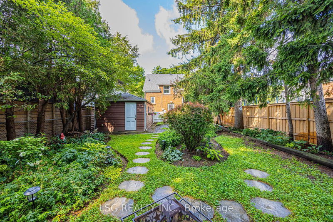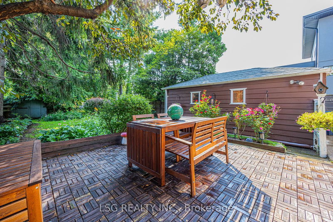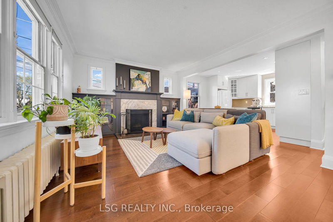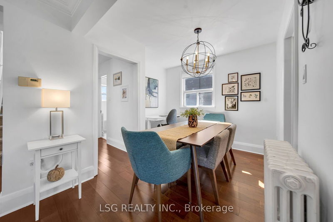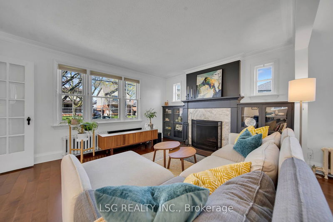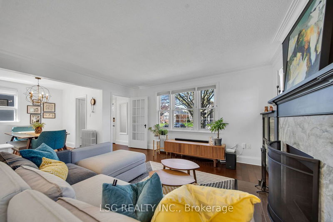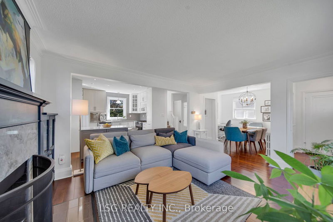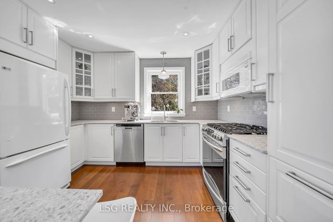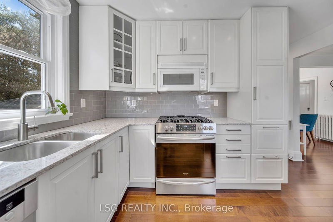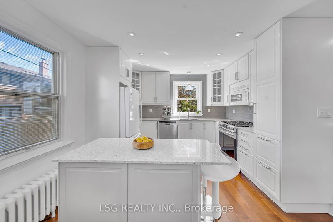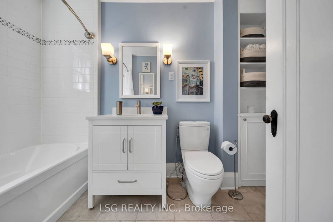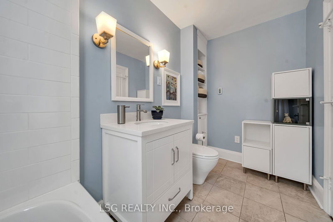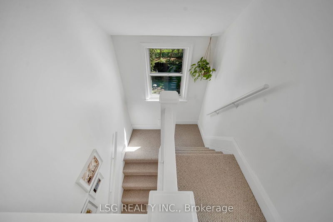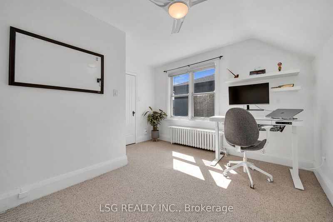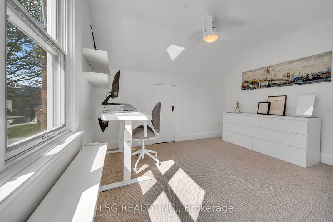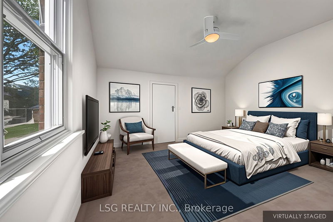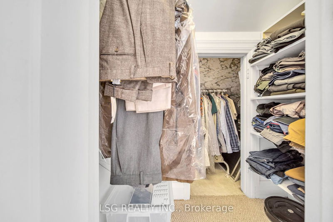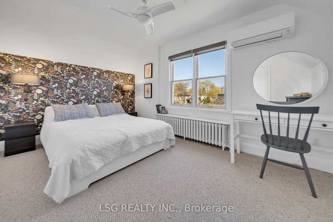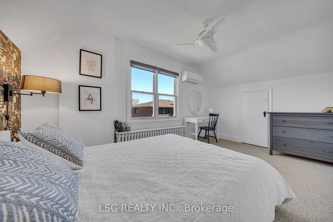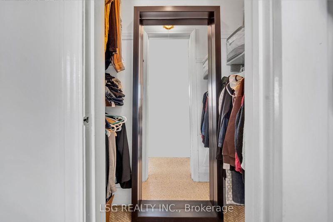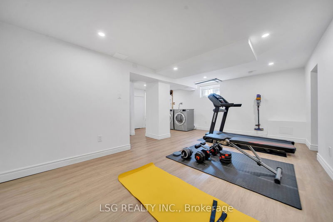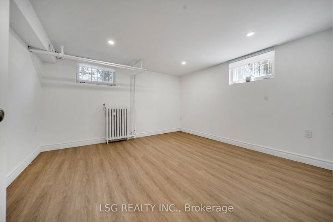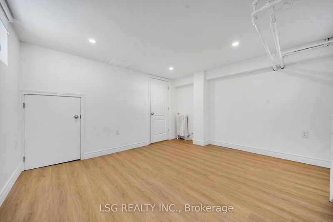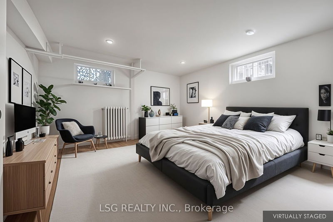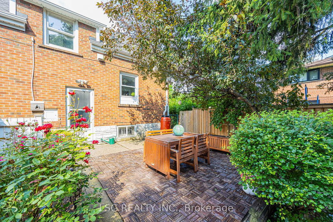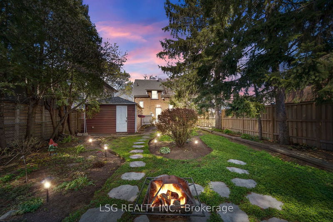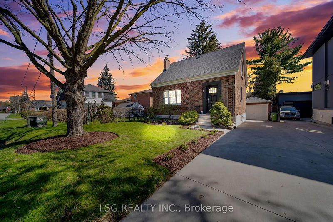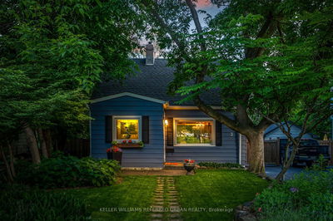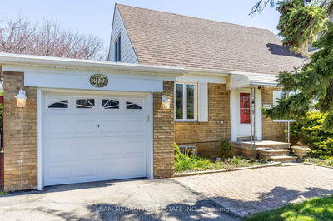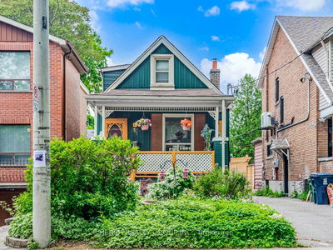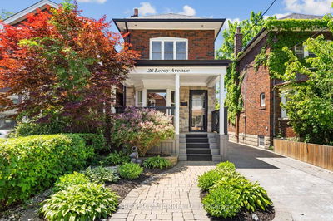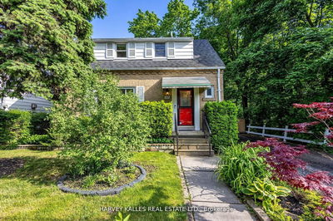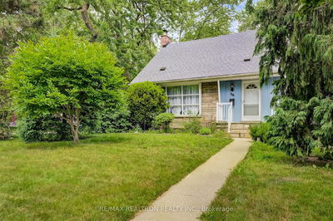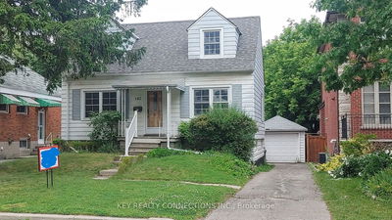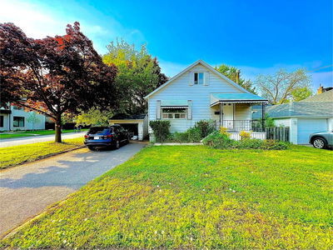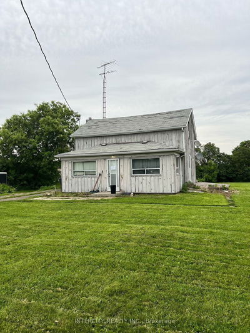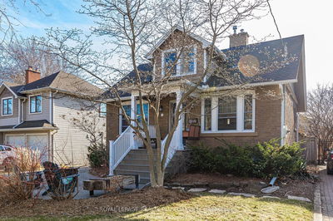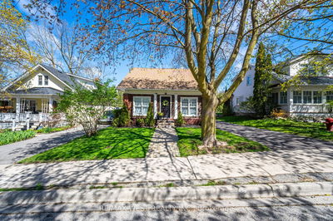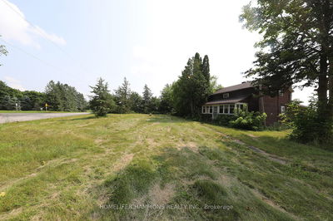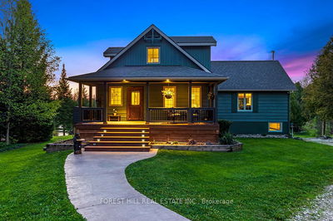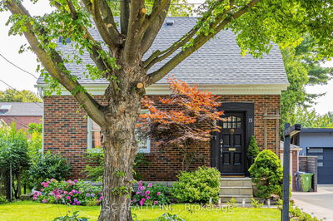Discover the charm of 13 Berl Ave, a gem in Toronto's Stonegate-Queensway neighbourhood. This inviting 1-1/2 story home effortlessly combines classic design with modern features, creating a peaceful retreat within the city. The property sits on a generous 40 x 120 feet lot, showcasing a brick facade and a well-maintained garden. Inside, the open-concept living space features hardwood floors, sunlit windows, and a cozy wood-burning fireplace. The dining room, highlighted by a chic chandelier, flows into a contemporary kitchen with quartz counters, sleek appliances, a centre island, and a breakfast bar, perfect for both casual meals and entertaining. The bedrooms provide a peaceful retreat with soft carpeting, gentle lighting, and spacious closets. The finished basement, with its separate entrance, offers versatility for a fitness studio, guest quarters, or a recreational space. Outside, the private backyard with mature trees and a stone pathway provides a cottage-like ambiance, ideal for barbecues and relaxing evenings. The long driveway and detached garage offer ample parking for up to five vehicles. Located near top schools like Norseman JMS and Etobicoke CI, this home is an excellent choice for families. The neighbourhood is vibrant with community spirit, green spaces, and convenient access to local amenities, dining, shopping, and public transit. This home offers all the potential and options a buyer might seek in today's market, whether you plan to live, rent, renovate, or build anew!
Property Features
- Date Listed: Monday, July 29, 2024
- Virtual Tour: View Virtual Tour for 13 Berl Avenue
- City: Toronto
- Neighborhood: Stonegate-Queensway
- Full Address: 13 Berl Avenue, Toronto, M8Y 3C3, Ontario, Canada
- Living Room: Hardwood Floor, Large Window, Fireplace
- Kitchen: Hardwood Floor, Quartz Counter, Centre Island
- Listing Brokerage: Lsg Realty Inc. - Disclaimer: The information contained in this listing has not been verified by Lsg Realty Inc. and should be verified by the buyer.

