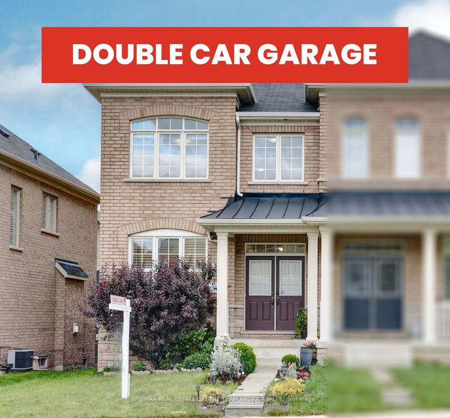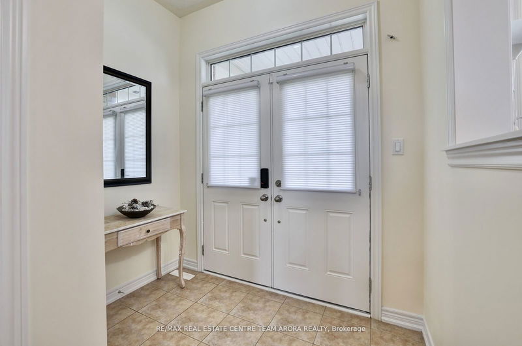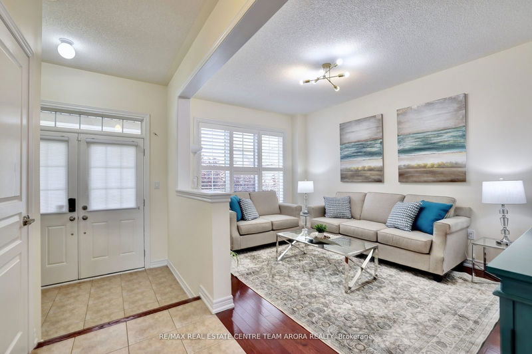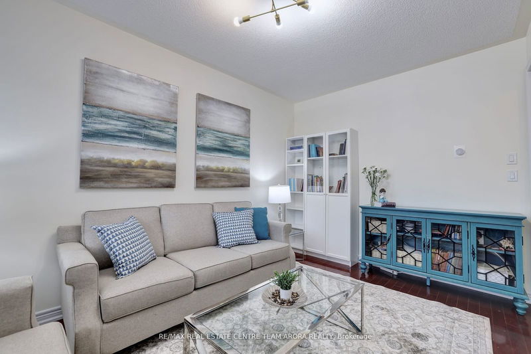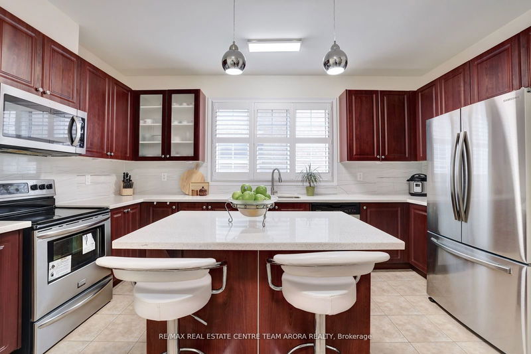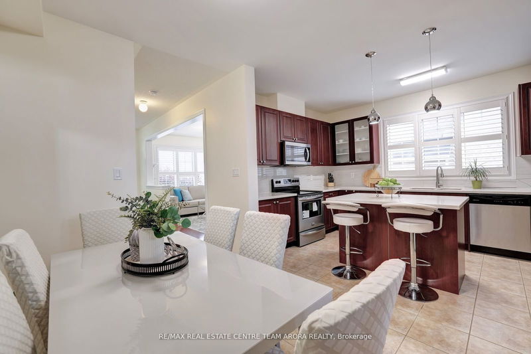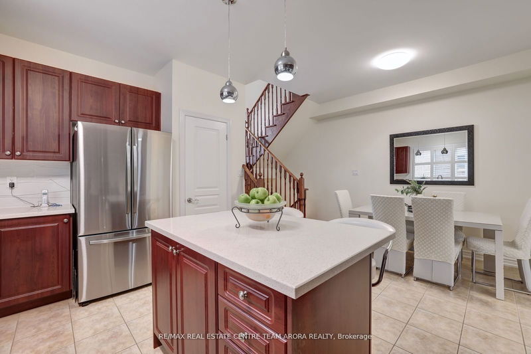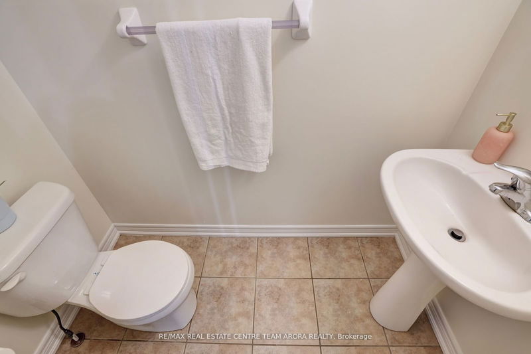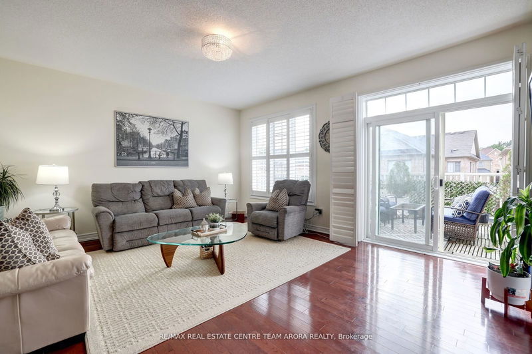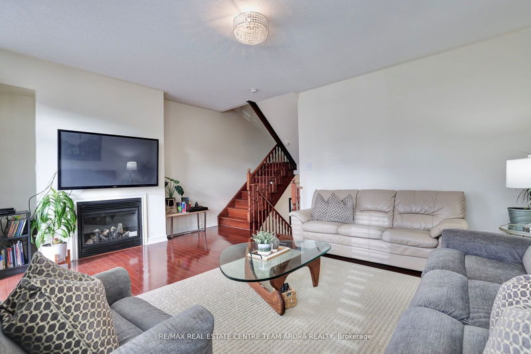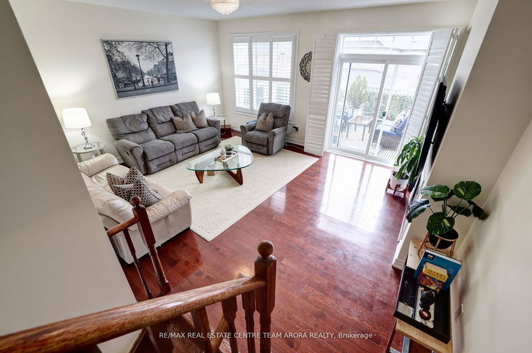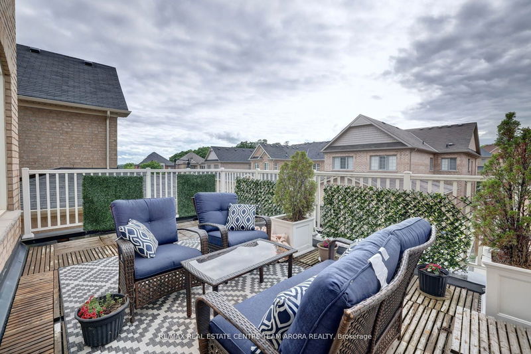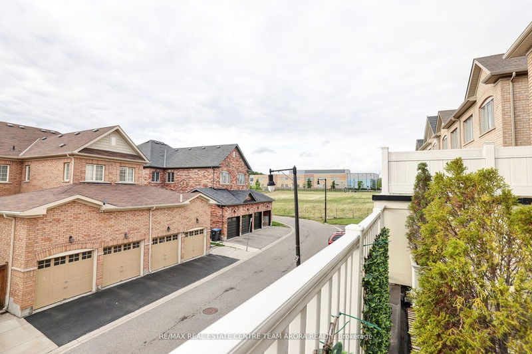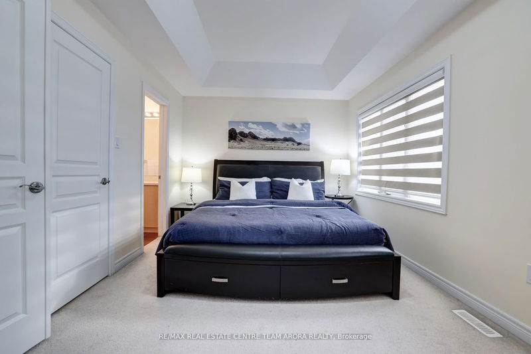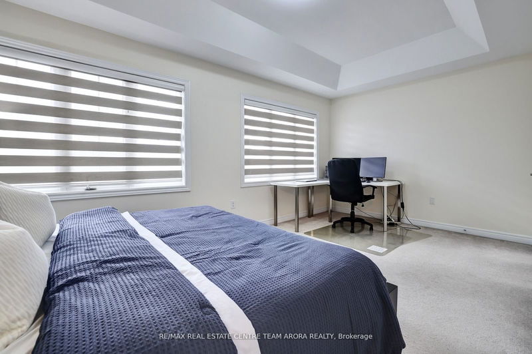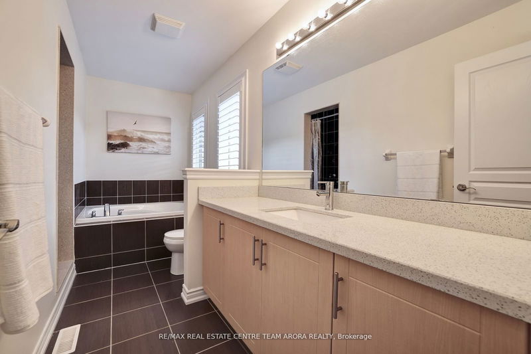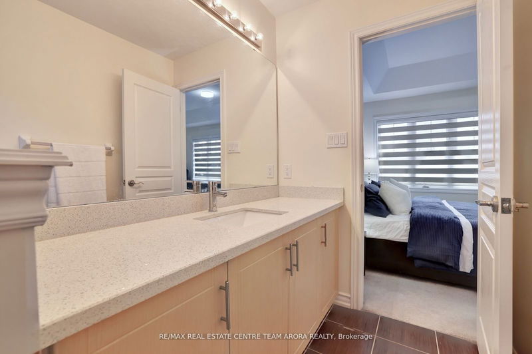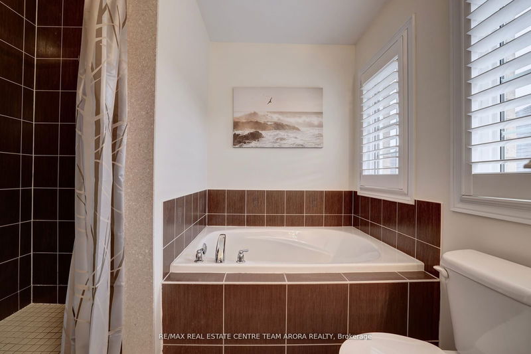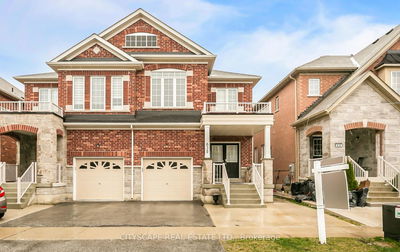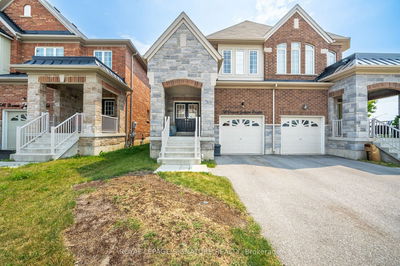A True Gem! Exceptionally Unique 3 Bedroom, 2 Car garage Semi-Detached Home with Double Door Entry, featuring an All Stone/Brick Exterior. Impeccable Condition! Enjoy 9-Foot Ceiling, a Family Room, separate living room and family room and Rich Mahogany Hardwood Floors .This Exquisite semi-detached Home in the sought-after Credit Valley community Boasts 2024 square Ft. of beautifully designed living space and Excellent Lighting. The Main floor features a bright and inviting living room with hardwood flooring and an open concept layout. Chef's Delight kitchen, equipped with ceramic flooring, stainless steel appliances, and quartz countertops, opens to a charming breakfast area. Upstairs, the cozy Family room includes hardwood flooring, a gas fireplace, and a walkout to a spacious terrace. The primary bedroom is a serene retreat with broadloom, spacious walk-in closets, and a large window, while the additional bedrooms feature broadloom, ample closet space, 5 Pc Ensuite and plenty of natural light. The property boasts an additional space for large lawn and Terrace for perfect for outdoor activities Features: Electronic garage door opener. Conveniently located near parks, restaurants, a golf club, grocery stores, and a sports Centre, this home also includes a basement with a separate entrance, adding extra versatility. Close to Schools, parks, Big box stores & under 8 mins to Mount Pleasant go station. This residence seamlessly blends modern amenities with elegant finishes, Don't Miss This Wonderful opportunity.
Property Features
- Date Listed: Thursday, August 01, 2024
- Virtual Tour: View Virtual Tour for 56 Bonnie Braes Drive
- City: Brampton
- Neighborhood: Credit Valley
- Major Intersection: James Potter Rd/Bonnie Braes Dr
- Full Address: 56 Bonnie Braes Drive, Brampton, L6Y 0Y5, Ontario, Canada
- Living Room: Hardwood Floor, Open Concept, Window
- Kitchen: Ceramic Floor, Stainless Steel Appl, Quartz Counter
- Family Room: Hardwood Floor, Gas Fireplace, W/O To Terrace
- Listing Brokerage: Re/Max Real Estate Centre Team Arora Realty - Disclaimer: The information contained in this listing has not been verified by Re/Max Real Estate Centre Team Arora Realty and should be verified by the buyer.

