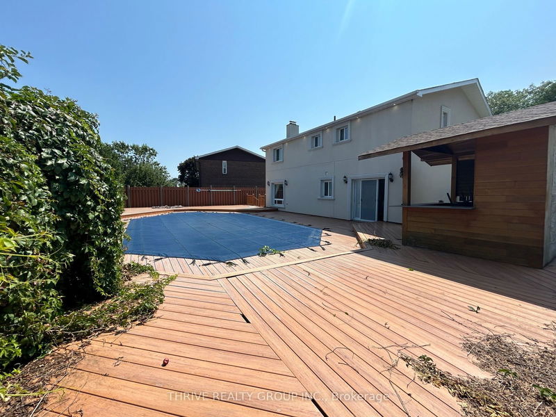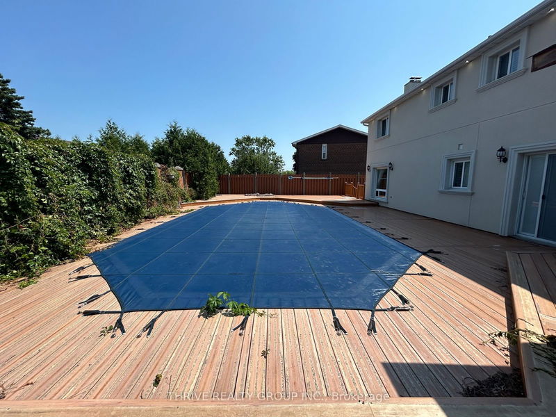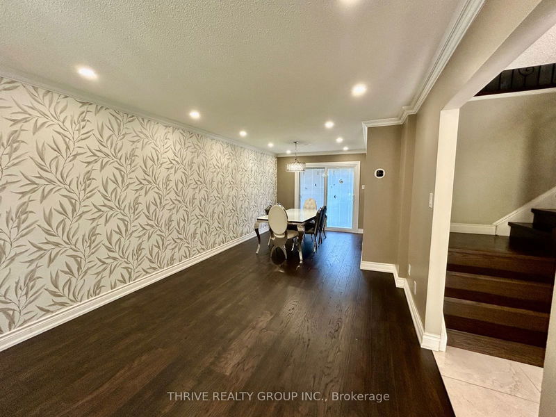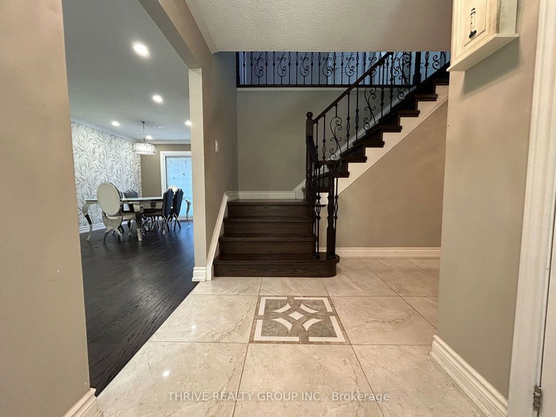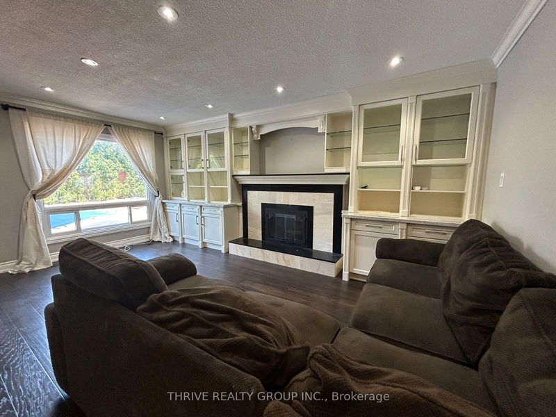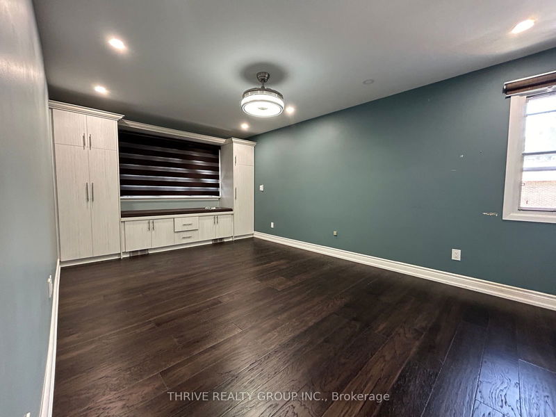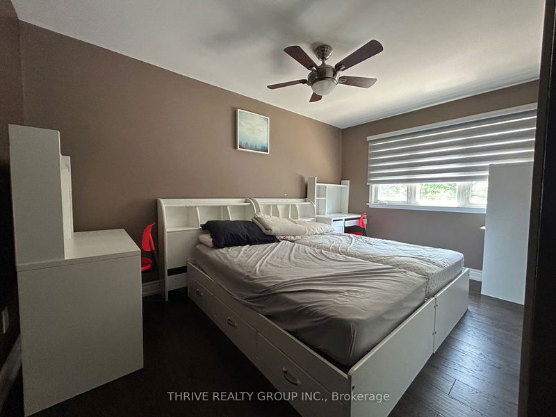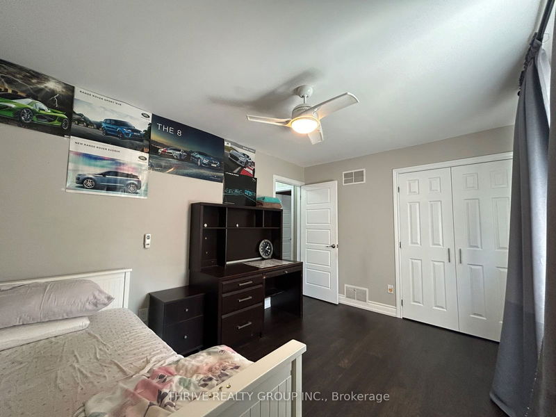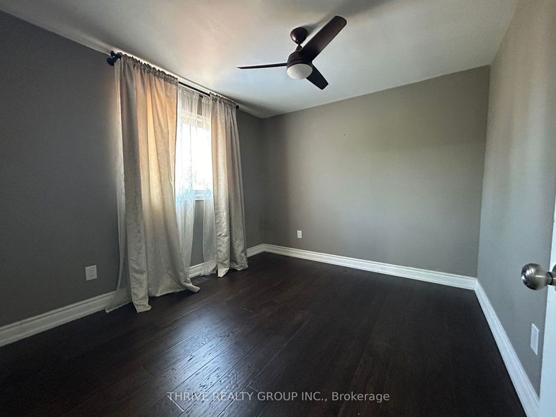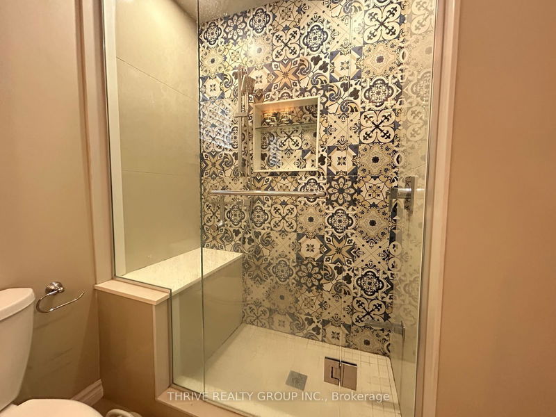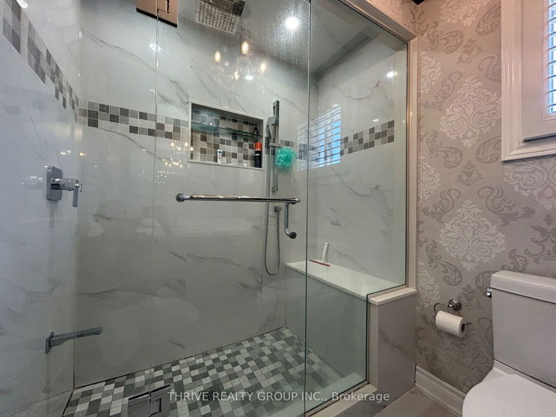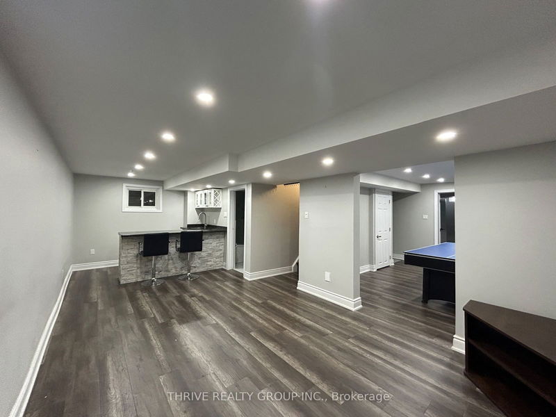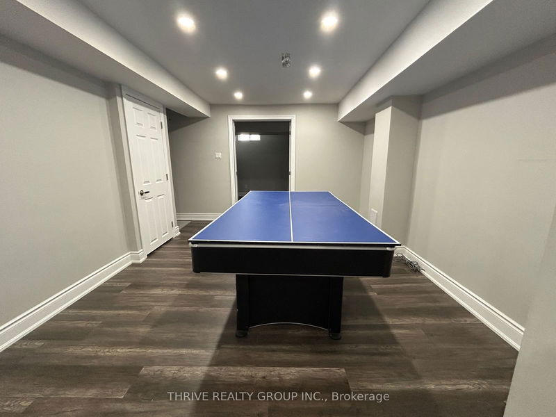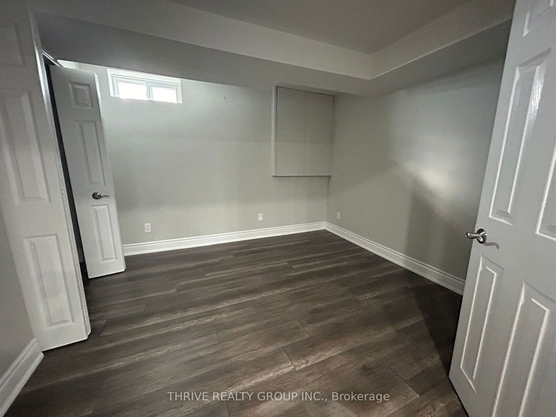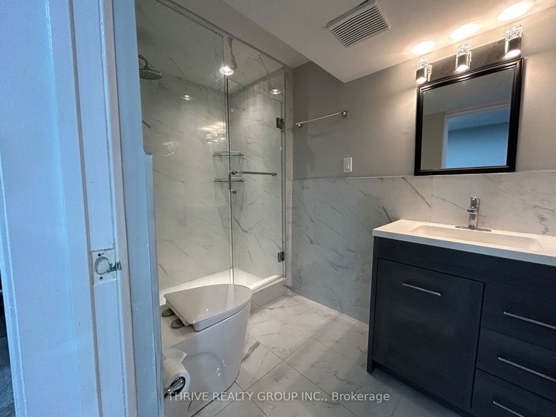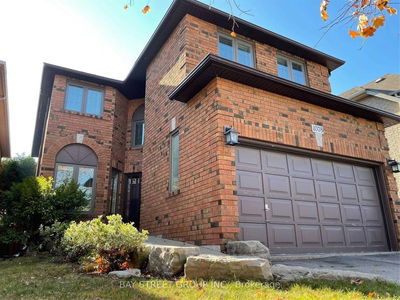Welcome To This Stunning Fully Detached House In A High-Demand Area! The Location Is Unbeatable, With Walking Distance To Places Of Worship, Highways, And Parks. The Exterior Boasts A Charming Stucco Finish And A Double Car Garage. As You Enter, You'll Be Greeted By A Large Foyer Adorned With Patterned Porcelain Tiles. Wide Plank Hardwood Flooring Runs Throughout The House No Carpet. The Main Floor Features A Formal Dining Area That Opens To Both The Kitchen And Backyard, Perfect For Entertaining. The Family Room Overlooks The Front Yard, Offering A Cozy Space For Relaxation. The Upgraded Custom Chef's Kitchen Is A Highlight, Featuring Ample Counter Space, A Gas Stove, And Built-In Stainless Steel Oven And Microwave From Bosch. There Are Plenty Of Drawers And Cabinets For All Your Storage Needs. The Family Room Also Includes A Gas Fireplace And A Wall Unit With Extra Storage. Upstairs, You'll Find Four Large Bedrooms And Upgraded Bathrooms. The Master Bedroom Is A True Retreat, Complete With A Walk-In Closet, Bay Window With A Wall Unit For Additional Storage, And An Upgraded Ensuite With Modern Finishes. The Bathrooms Feature Walk-In Glass Door Showers With Mosaic Tiles, Adding A Touch Of Luxury. The Fully Finished Basement Offers Additional Living Space With A Rec Room, Bedroom, Bathroom, And Wet Bar, Making It An Ideal Space For Guests Or Extended Family. The Backyard Is An Oasis, Featuring An Inground Pool, A BBQ Shed, And A Tiered Deck That Spans The Entire Backyard, Providing A Perfect Setting For Outdoor Gatherings And Relaxation. This Home Truly Offers The Best In Comfort And Style, Making It A Perfect Choice For Families Looking For A Blend Of Luxury And Convenience. Don't Miss Out On This Incredible Opportunity!
Property Features
- Date Listed: Thursday, August 01, 2024
- City: Mississauga
- Neighborhood: Clarkson
- Major Intersection: QEW and Erin Mills Parkwat
- Full Address: 2386 Poplar Crescent, Mississauga, L5J 4H3, Ontario, Canada
- Listing Brokerage: Thrive Realty Group Inc. - Disclaimer: The information contained in this listing has not been verified by Thrive Realty Group Inc. and should be verified by the buyer.


