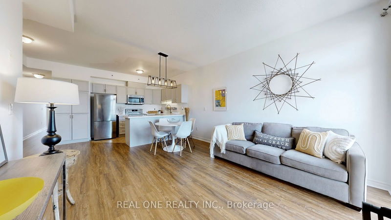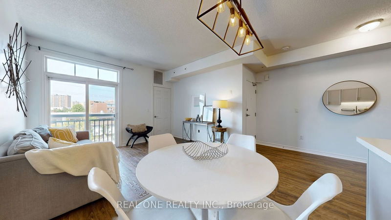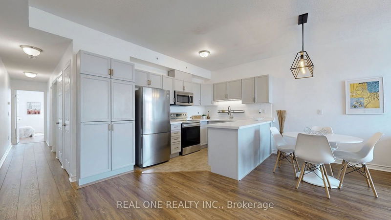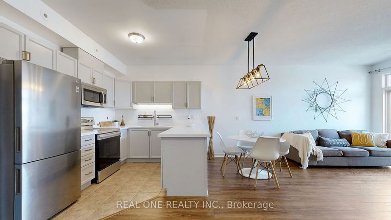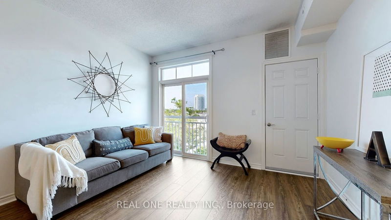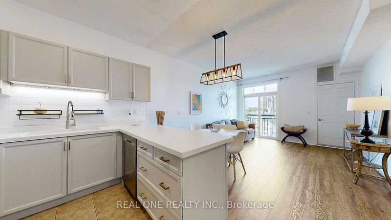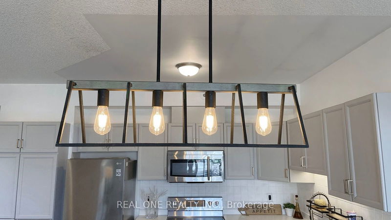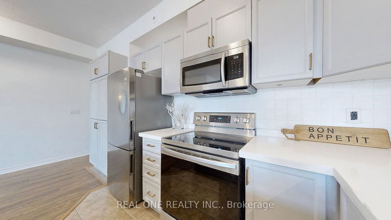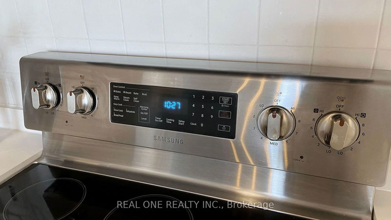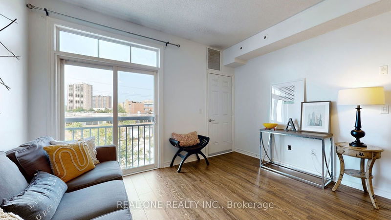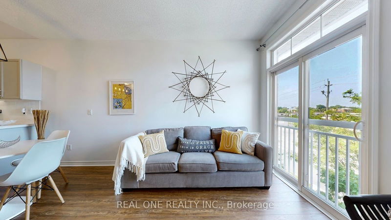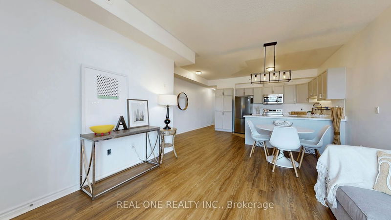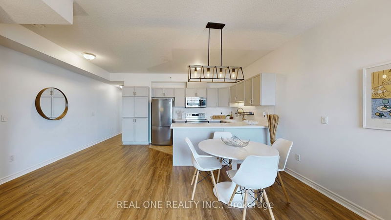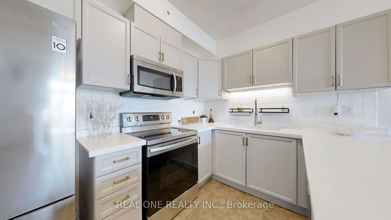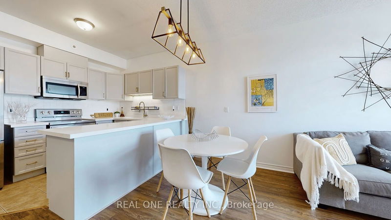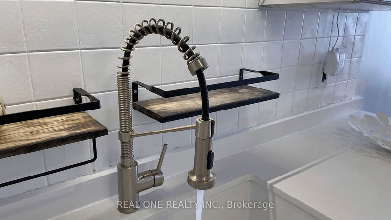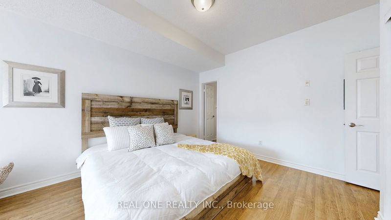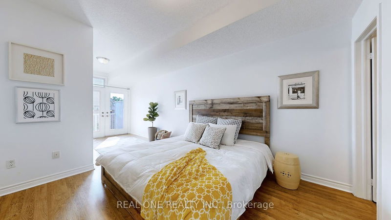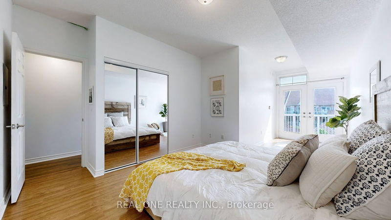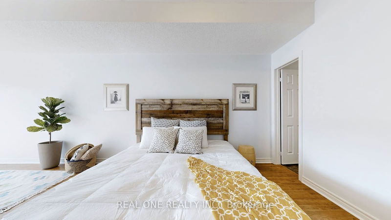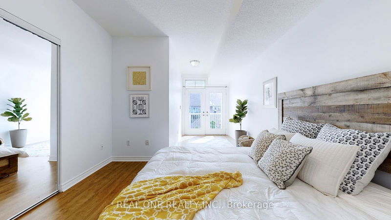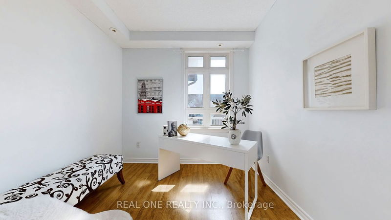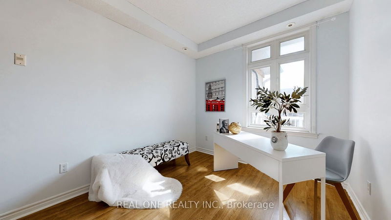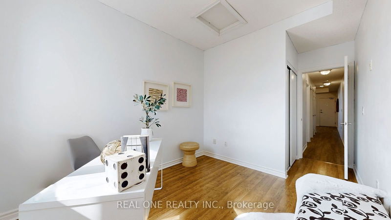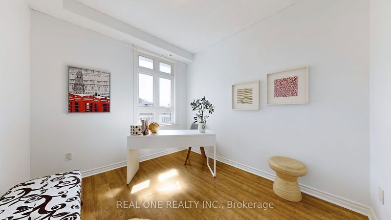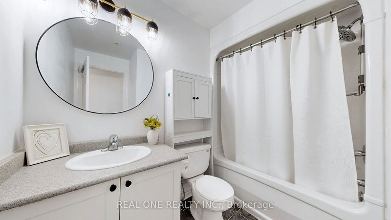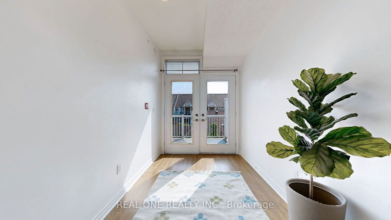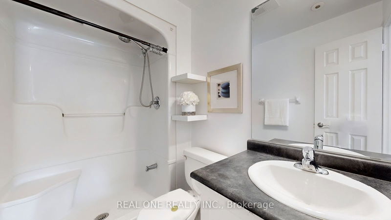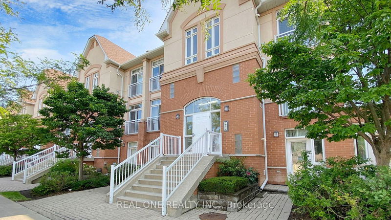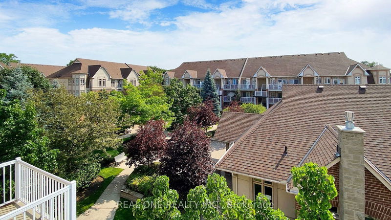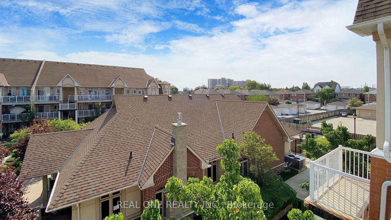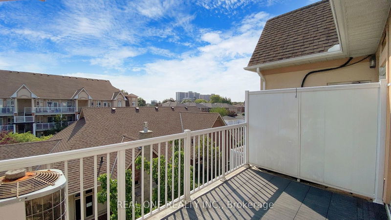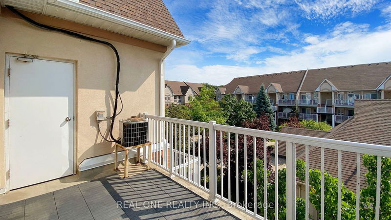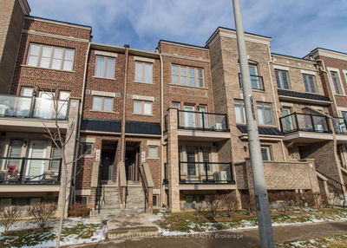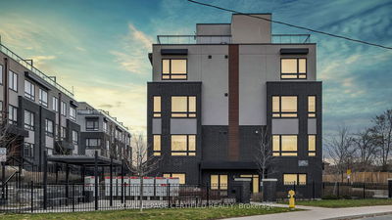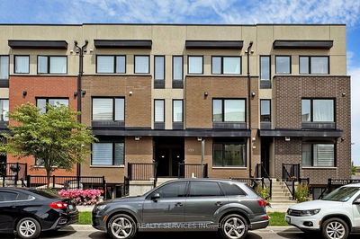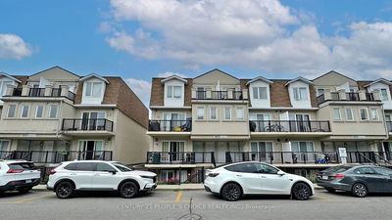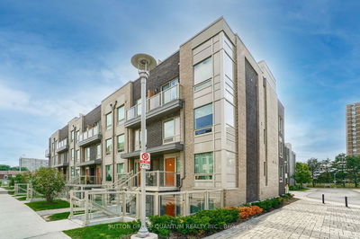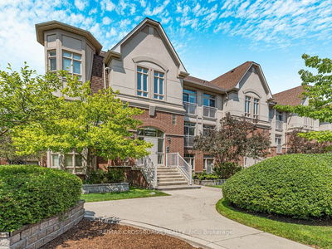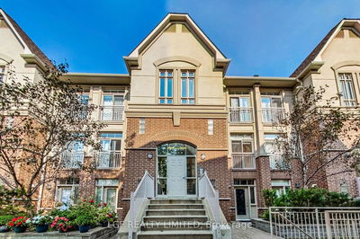BRIGHT & SPACIOUS Townhome With 2 Bedrooms + Den & 2 Full Bathrooms. Upgraded Kitchen with Quartz Countertop, Stainless Steels Appliances, Chandelier, Brand New Laminated Flooring in Living room and Hallway, New Paint throughout. Primary Bedroom with 3 pcs Ensuite and Combined with a Spacious Den Walking out to a Balcony. Open Balcony overlooking the Courtyard. This family Community is fully Gated and has many Amenities to enjoy including a playground, Courtyard, Gym and a Party room plus Ample of Underground Visitor Parking for your Visitors. This Home Offers Functional layout with High ceilings. Minutes to shopping, parks, library, schools, grocery, playgrounds and the transit is at your doorsteps! Exit by your underground garage and drive nearby to highway 400/401 and the airport. You can be in Downtown in 30 minutes.
Property Features
- Date Listed: Friday, August 02, 2024
- Virtual Tour: View Virtual Tour for 15-9 Pine Street
- City: Toronto
- Neighborhood: Weston
- Full Address: 15-9 Pine Street, Toronto, M9N 0A6, Ontario, Canada
- Living Room: Combined W/Dining, Laminate, Juliette Balcony
- Kitchen: O/Looks Dining, Ceramic Floor, Updated
- Listing Brokerage: Real One Realty Inc. - Disclaimer: The information contained in this listing has not been verified by Real One Realty Inc. and should be verified by the buyer.

