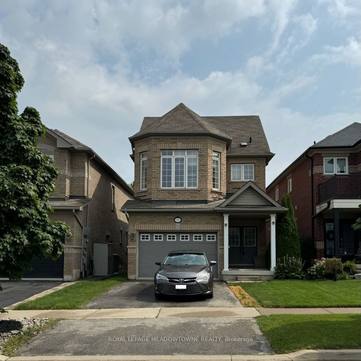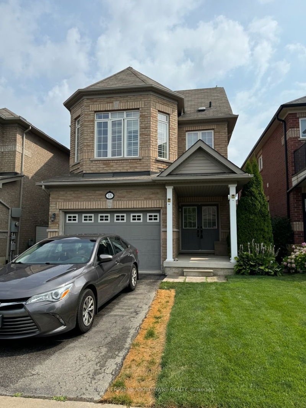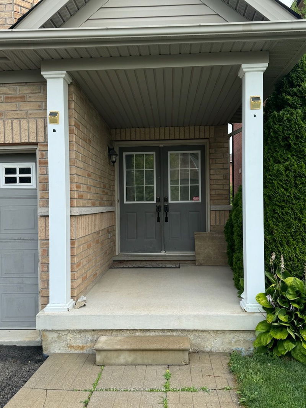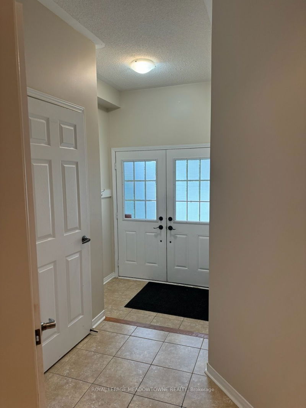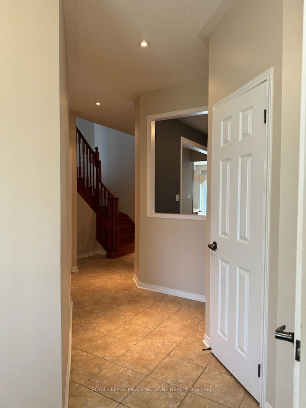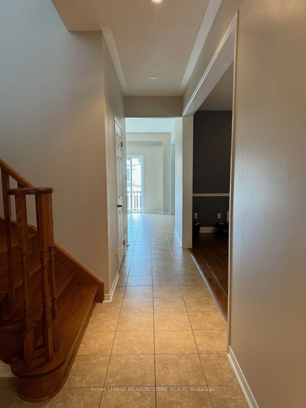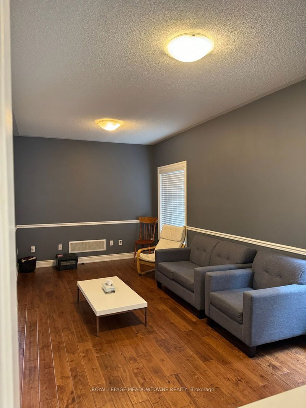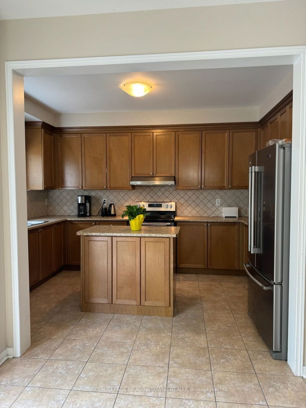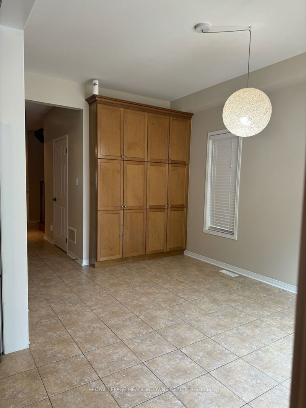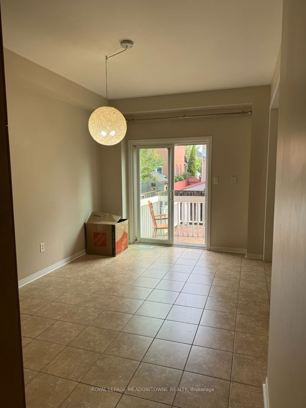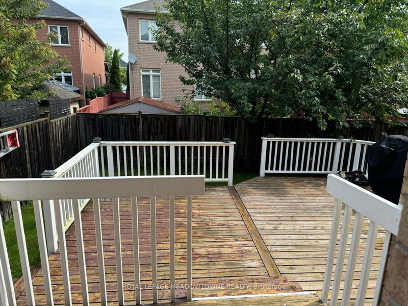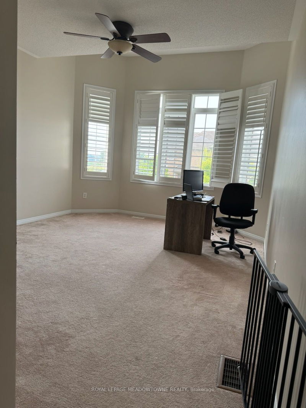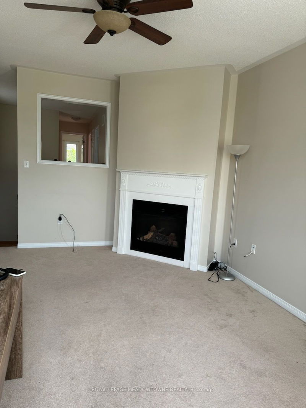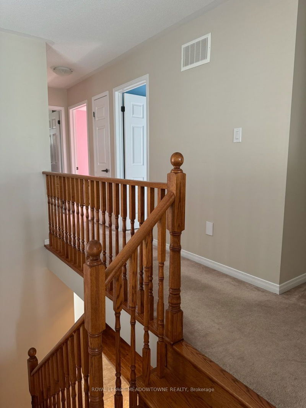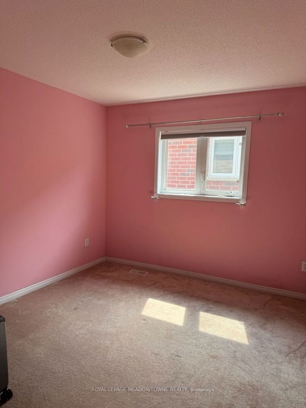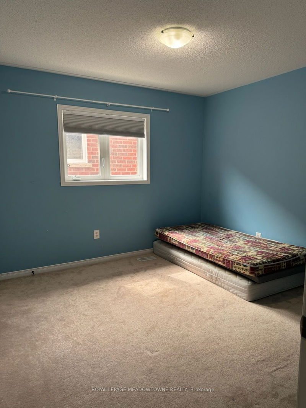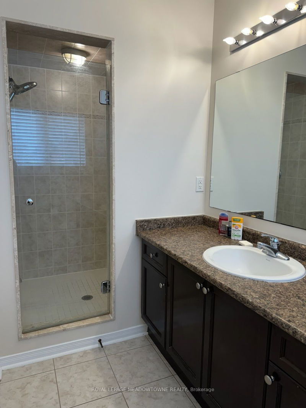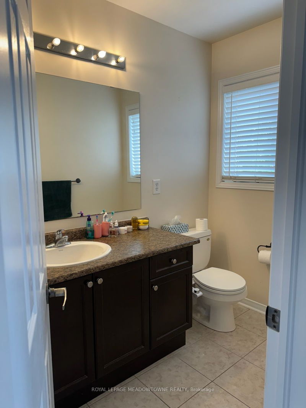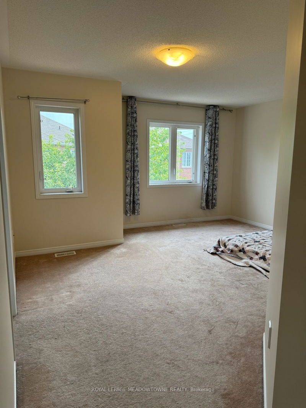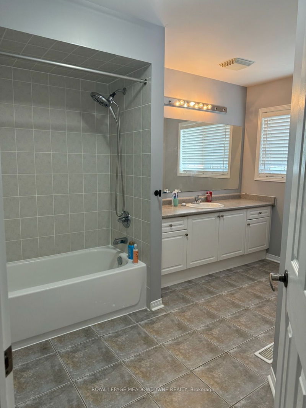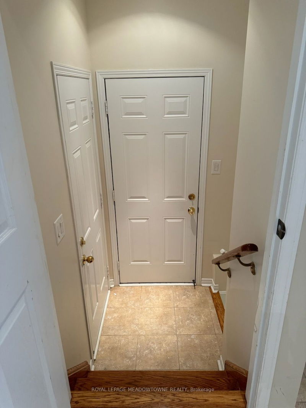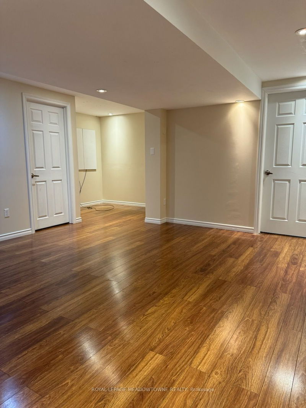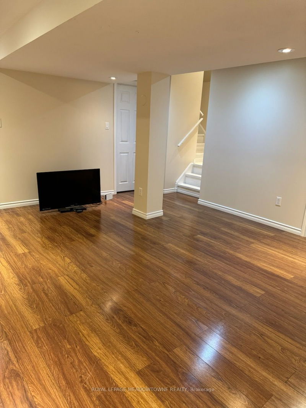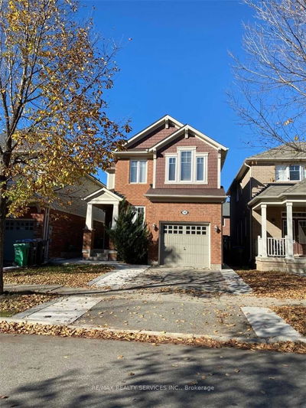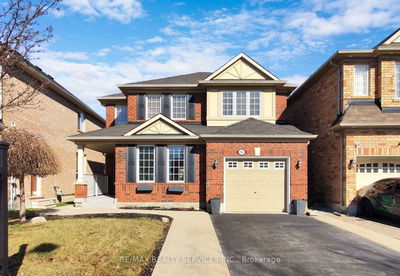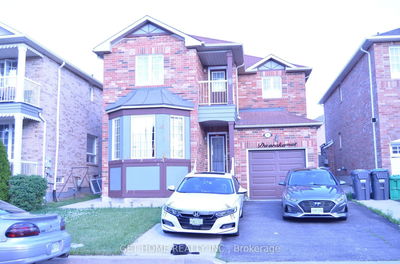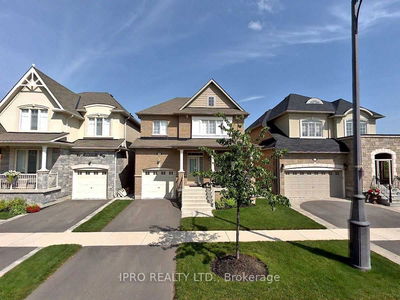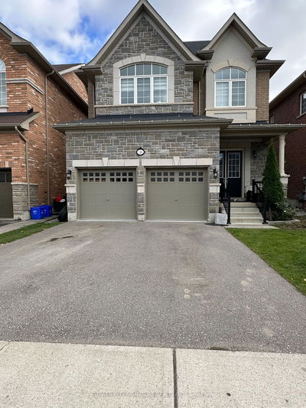Discover this stunning Georgetown South home, offering over 2000 sq. ft. of serene living space on a quiet street, conveniently located within walking distance to schools. The main floor boasts 9 ft. ceilings with elegant pot lights, a spacious eat-in kitchen featuring stainless steel appliances, a spacious breakfast area, and a walkout to a large deck overlooking a fenced yard. The second level includes a bright family room with a gas fireplace and an abundance of natural light. This level also hosts three generous bedrooms and two well-appointed bathrooms. The basement provides a substantial storage area and a versatile recreation room.
Property Features
- Date Listed: Friday, August 02, 2024
- City: Halton Hills
- Neighborhood: Georgetown
- Major Intersection: Danby & Morningside
- Living Room: Window, Hardwood Floor, Combined W/Dining
- Kitchen: Ceramic Floor, Centre Island, Backsplash
- Family Room: Broadloom, Gas Fireplace, Large Window
- Listing Brokerage: Royal Lepage Meadowtowne Realty - Disclaimer: The information contained in this listing has not been verified by Royal Lepage Meadowtowne Realty and should be verified by the buyer.

