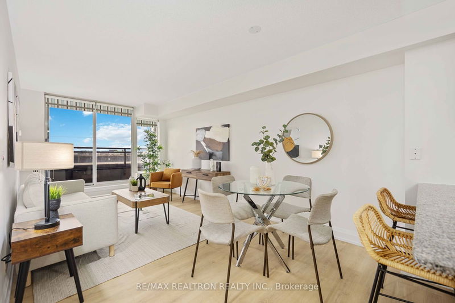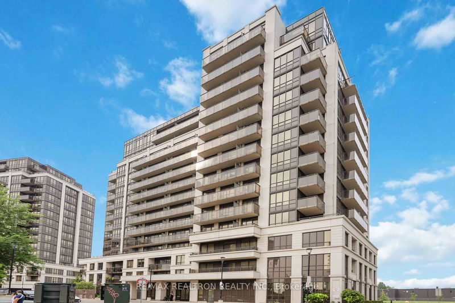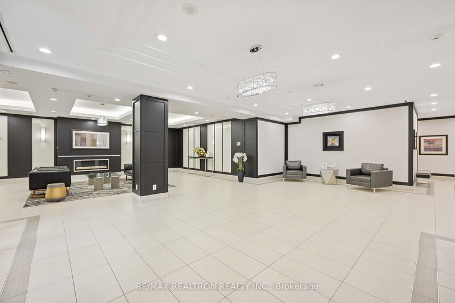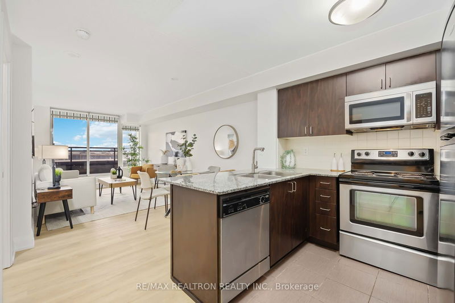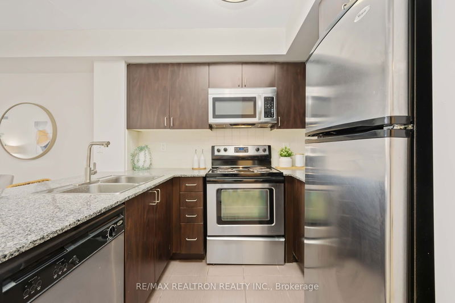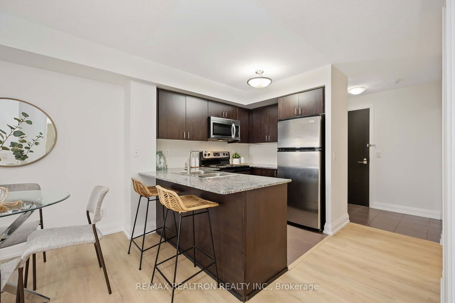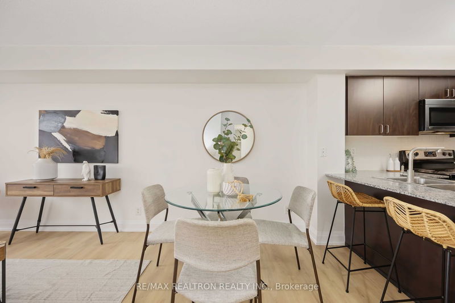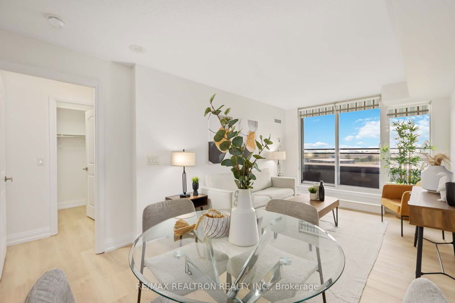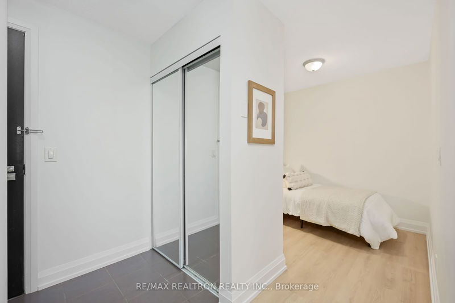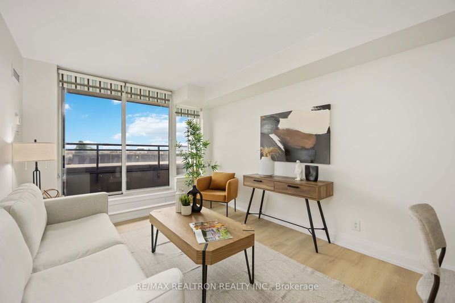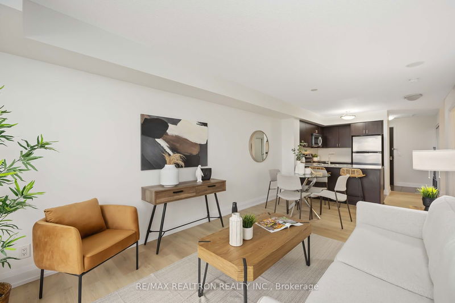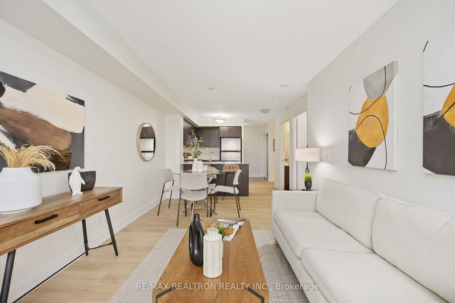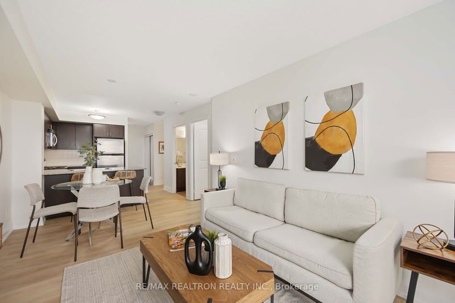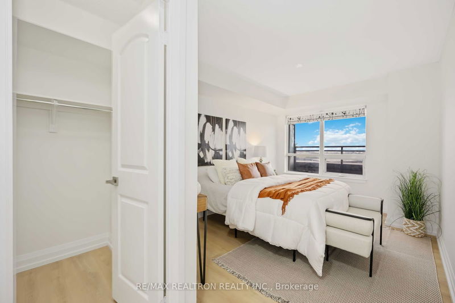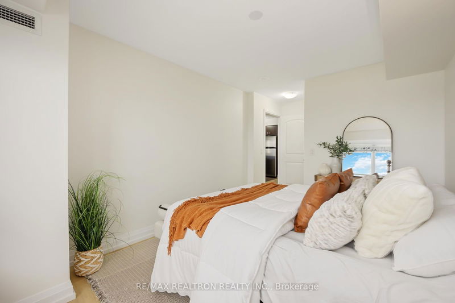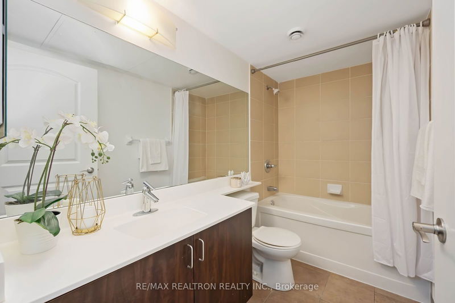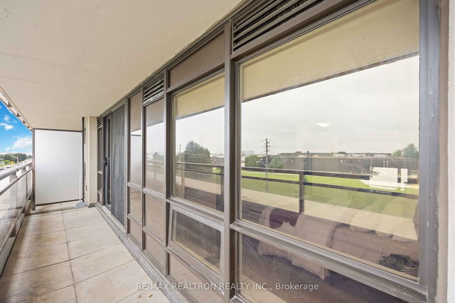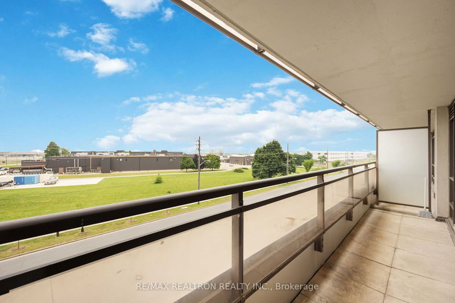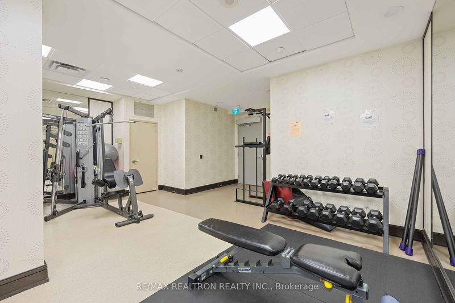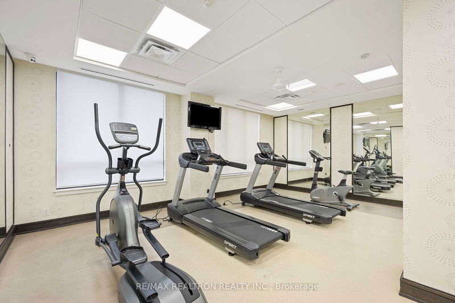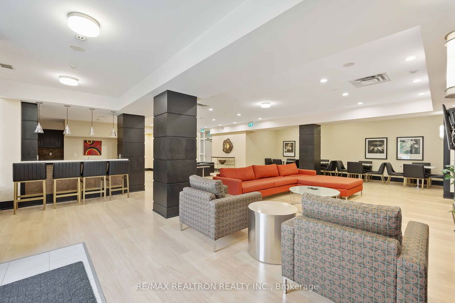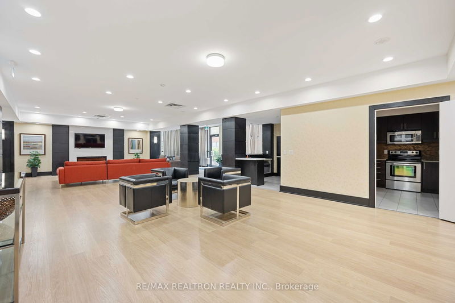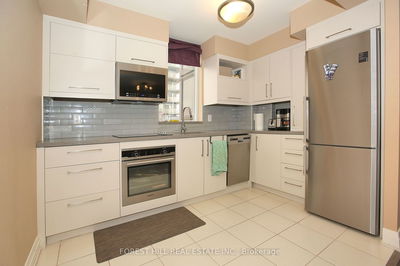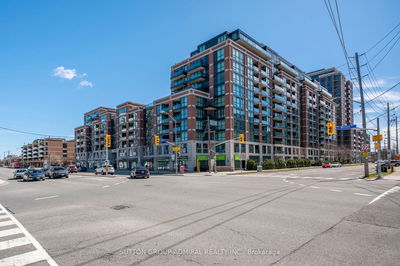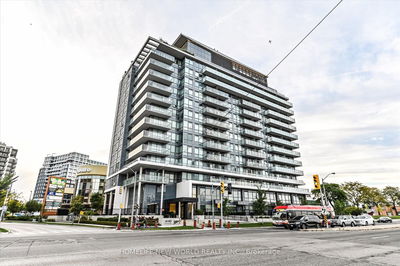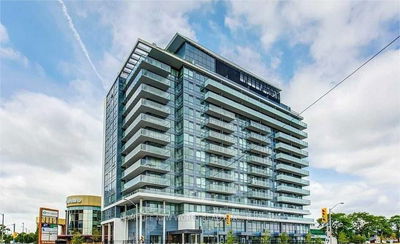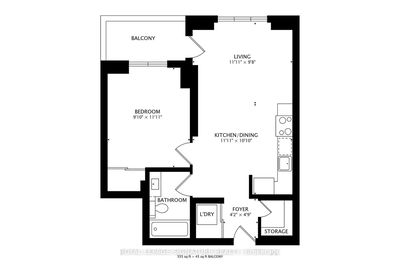Excellent Location! Close to Subway! Large 1+1 Den unit with southeast exposure & functional layout. Spacious unit 682 + 65 sq ft (Balcony). Large primary bedroom with a walk-in closet. The full-sized den can be used as a home office, nursery, or guest area, with the option to add a door for privacy. Open-concept kitchen boasts stainless steel appliances, granite countertops, a functional breakfast bar, and plenty of cabinet space. New laminate flooring throughout and freshly painted. Enjoy unobstructed southwest view and the convenience of being just steps away from Sheppard West Subway/TTC, as well as being close to Yorkdale Mall and York University. The building offers excellent amenities, including an indoor pool, Jacuzzi, sauna, gym, a theatre, a golf simulator, party rooms, guest suites, a 24-hour concierge, and ample indoor/outdoor visitor parking. One parking spot is included with the unit, making this a perfect opportunity to live in a vibrant community with top-notch amenities and a convenient location.
Property Features
- Date Listed: Tuesday, August 06, 2024
- Virtual Tour: View Virtual Tour for 407-55 De Boers Drive
- City: Toronto
- Neighborhood: York University Heights
- Full Address: 407-55 De Boers Drive, Toronto, M3J 0G5, Ontario, Canada
- Living Room: Combined W/Living, Laminate, W/O To Balcony
- Kitchen: Granite Counter, Open Concept
- Listing Brokerage: Re/Max Realtron Realty Inc. - Disclaimer: The information contained in this listing has not been verified by Re/Max Realtron Realty Inc. and should be verified by the buyer.

