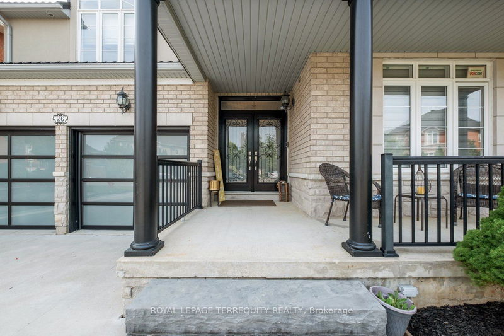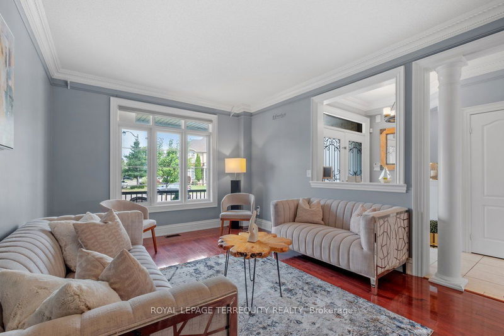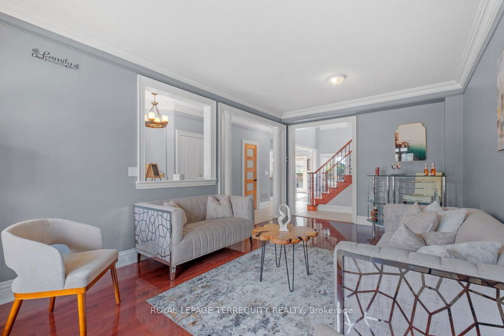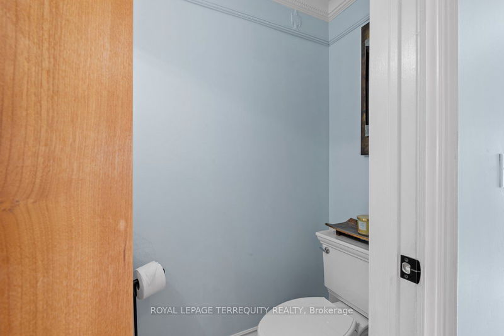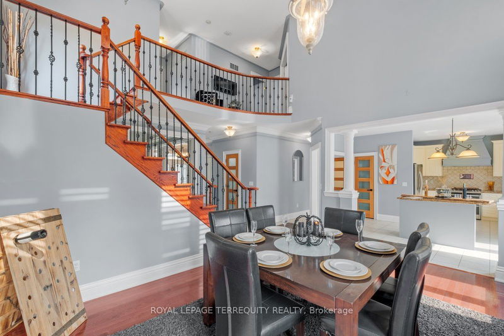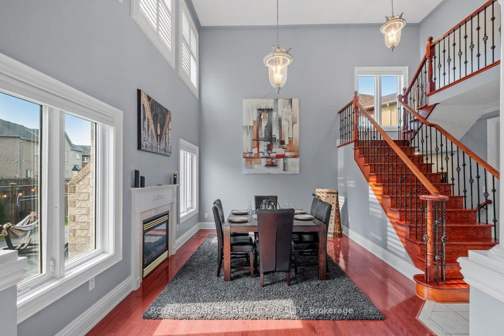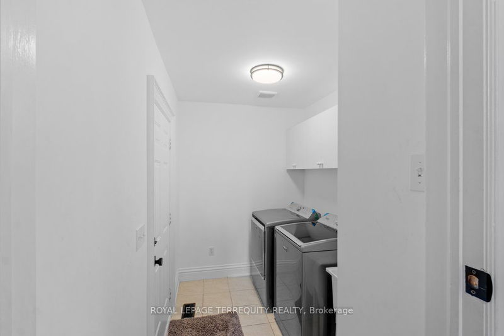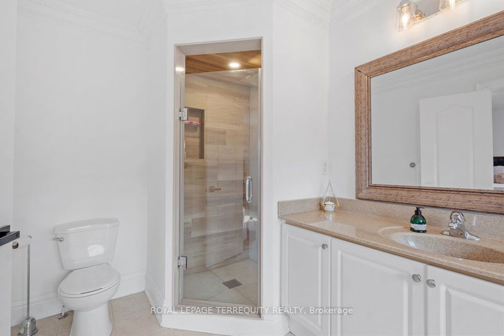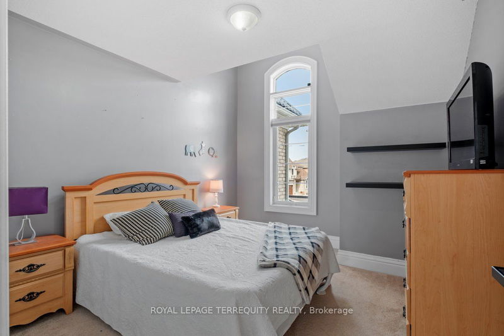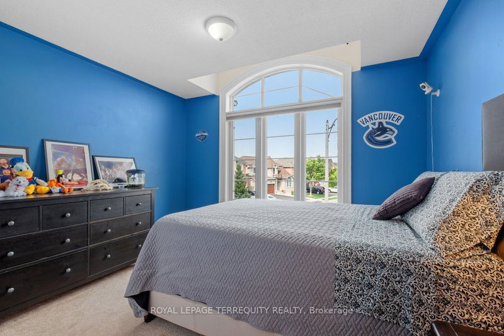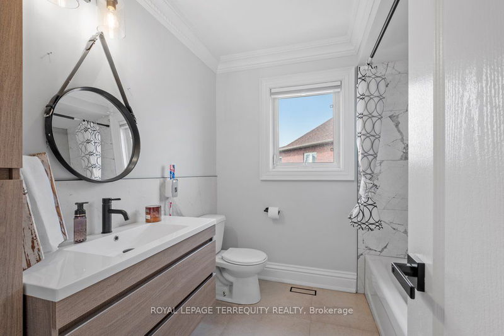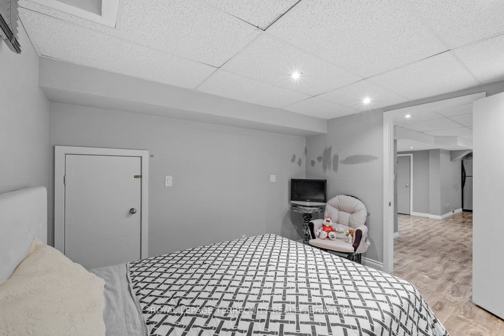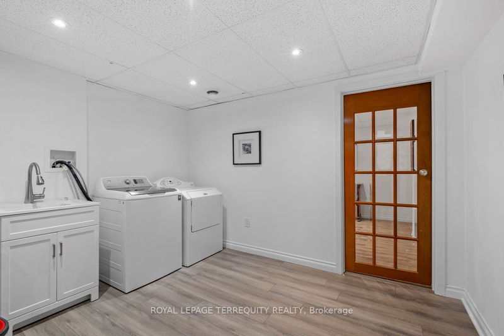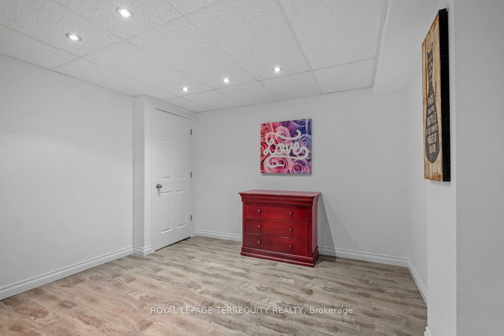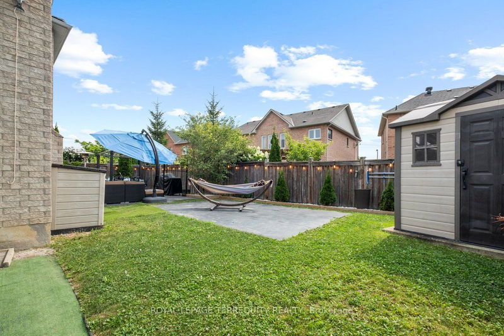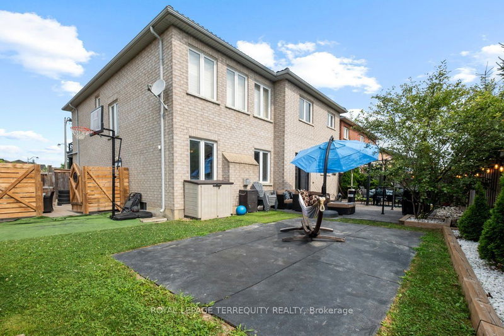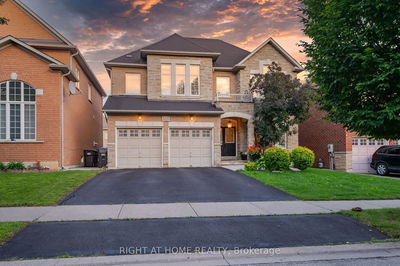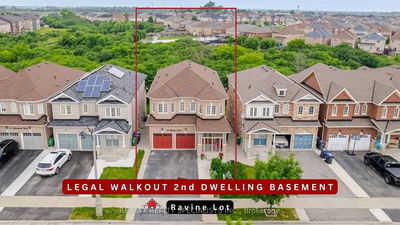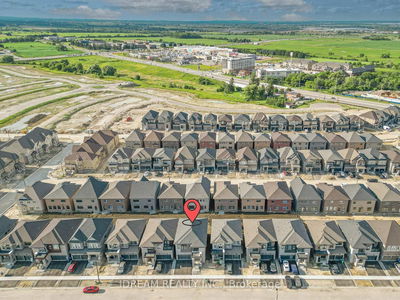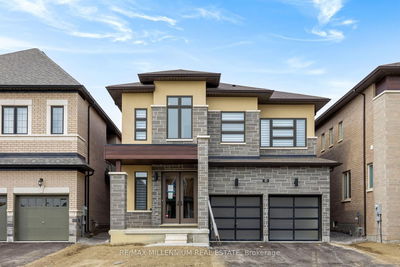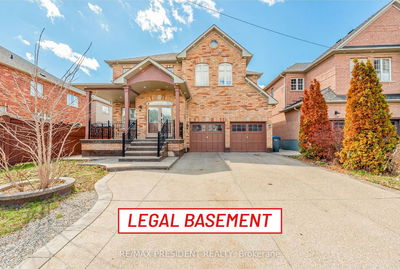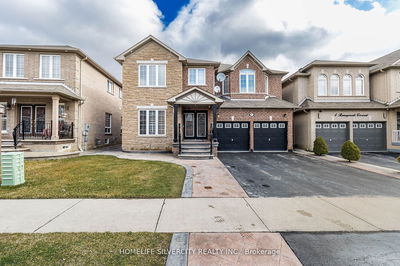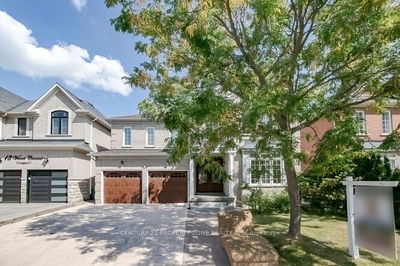Welcome to the Elegant Chateau of Castlemore!!!! This stunning home with Metal Roof and Customized Craftmanship Concrete Driveway. This 4 bedroom plus 2 Bedroom in the basement residence is living at its finest with a premium lot. Separate Side Door entrance to the Basement, with Private Patio fully fenced. The Main floor features the Living Room and the family room with open concept to the Upgraded Kitchen, perfect for the family gatherings and entertaining both for inside and outside entertainment. Beautifully landscaped Front and Backyard. Tranquility luxury relaxing outdoor living space. Finished Basement apartment with separate laundry room, 2 bedrooms. This property is located in a desirable neighborhood very safe for children.
Property Features
- Date Listed: Monday, August 05, 2024
- Virtual Tour: View Virtual Tour for 26 Regis Circle
- City: Brampton
- Neighborhood: Vales of Castlemore
- Major Intersection: Airport Rd/Mayfield
- Family Room: Ceramic Floor, Hardwood Floor, Gas Fireplace
- Living Room: Hardwood Floor, Combined W/Dining, Open Concept
- Kitchen: Ceramic Floor, Ceramic Back Splash, Centre Island
- Living Room: Combined W/Kitchen, Laminate, Ensuite Bath
- Listing Brokerage: Royal Lepage Terrequity Realty - Disclaimer: The information contained in this listing has not been verified by Royal Lepage Terrequity Realty and should be verified by the buyer.




