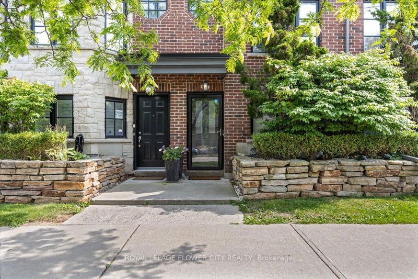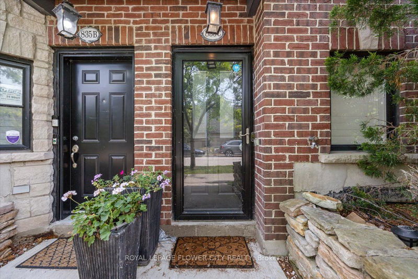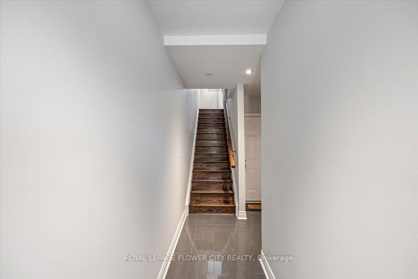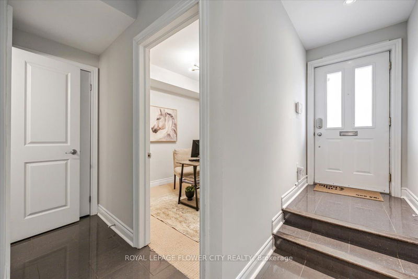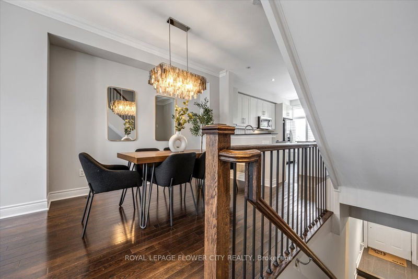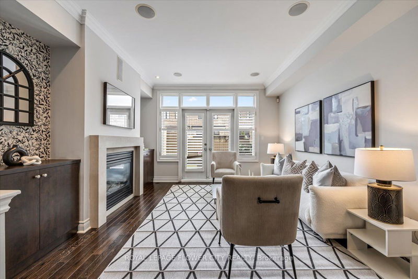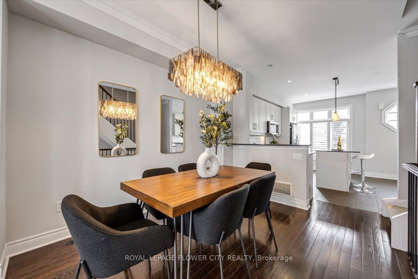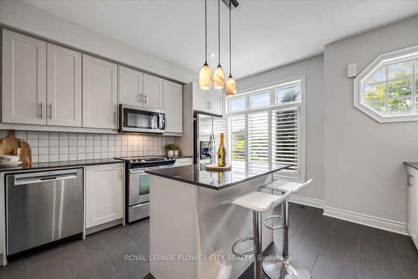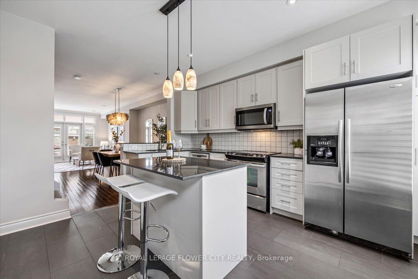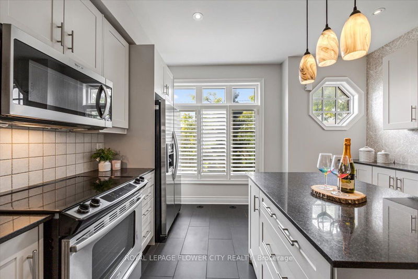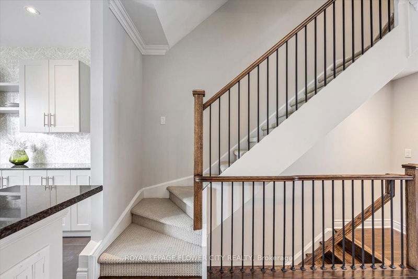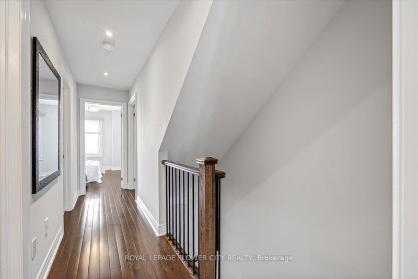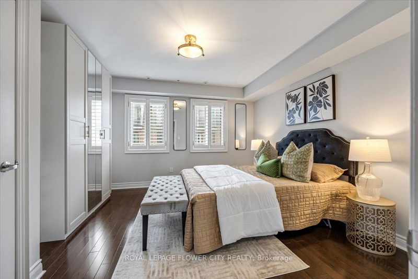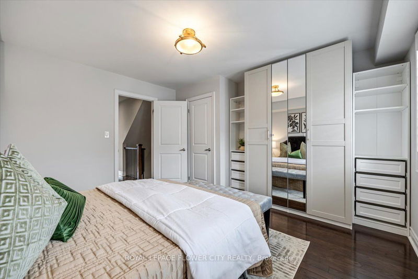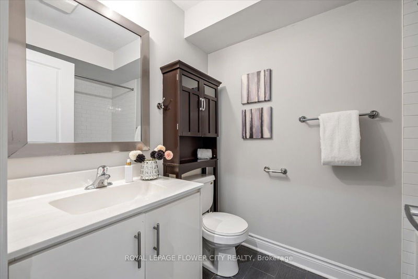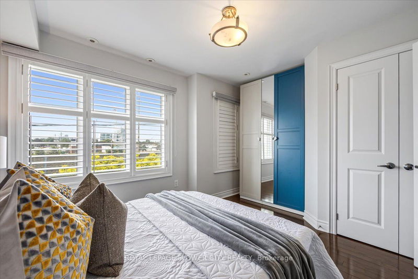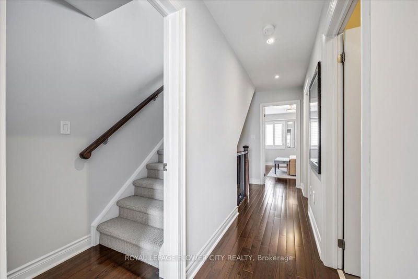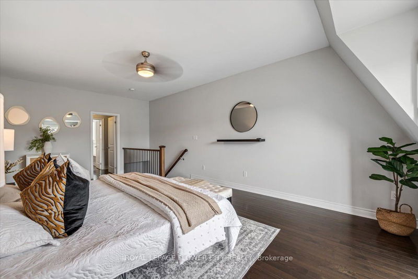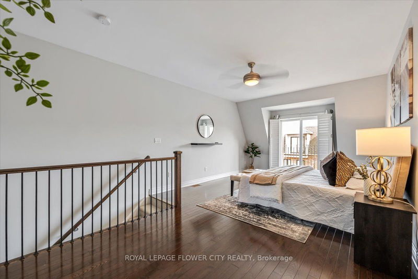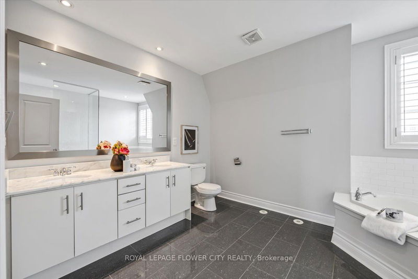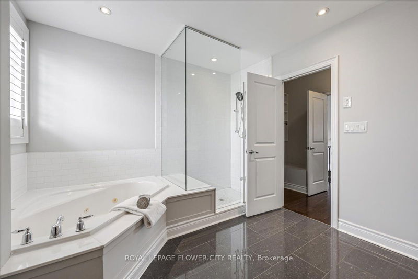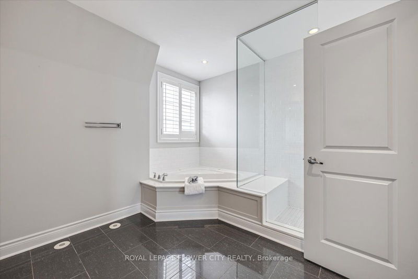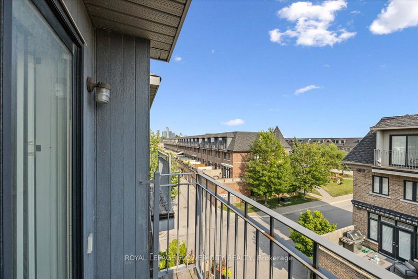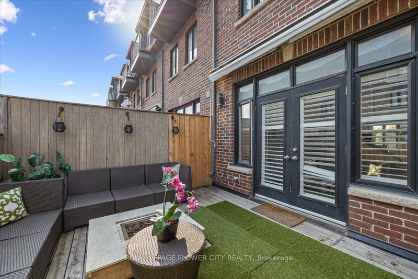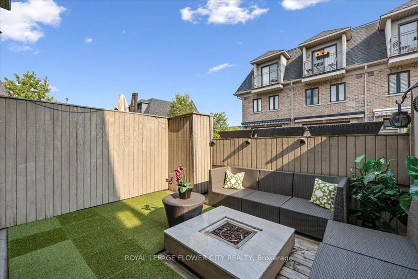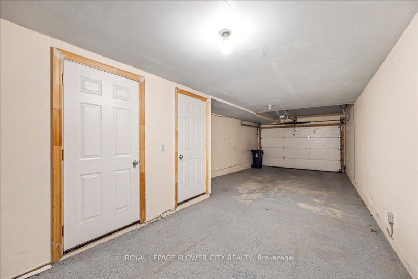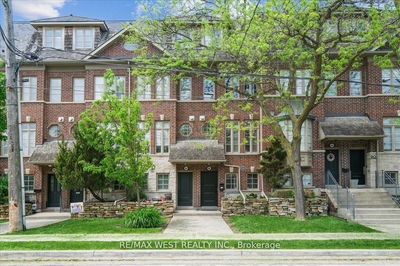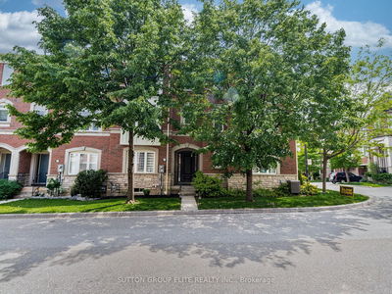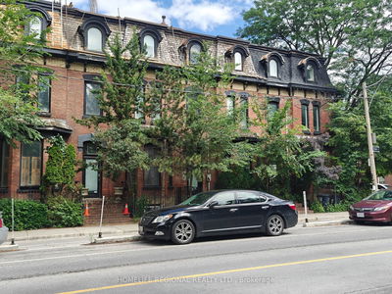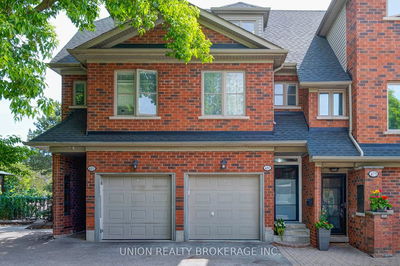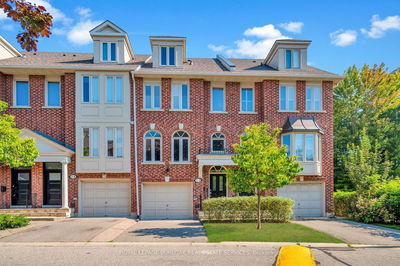Location, Location, Location! Beautiful Executive Freehold Town home In Mimico! This rare floor plan is an entertainer's delight. Spacious Living With 9' Foot Ceilings, Gas Fireplace, Crown Mouldings, Wrought Iron Oak Stairs, Hardwood Floors Throughout And California Shutters On The Main. Offering large 3+1 BR & 3 Bathroom exuding elegance & modernity beautifully laid out with a master bedroom retreat! Gorgeous Kitchen With Stainless Steel Appliances, Large Dining Area And A Walk Out To An Outdoor Terrace With BBQ Hook Up. Ground Level Entrance From 2 Car Tandem Garage. Steps To Mimico Go Station, San Remo Bakery, Parks, Schools, Mimico Waterfront Park And All Amenities. Close To Gardiner, Hwy 427, QEW, Downtown, Pearson Airport, Subway Station, Sherway Gardens Mall And More! Don't miss this opportunity!!
Property Features
- Date Listed: Tuesday, August 06, 2024
- Virtual Tour: View Virtual Tour for 835C Oxford Street
- City: Toronto
- Neighborhood: Mimico
- Full Address: 835C Oxford Street, Toronto, M8Z 0B3, Ontario, Canada
- Kitchen: Stainless Steel Appl, Quartz Counter, Ceramic Floor
- Family Room: Fireplace, W/O To Patio, Hardwood Floor
- Listing Brokerage: Royal Lepage Flower City Realty - Disclaimer: The information contained in this listing has not been verified by Royal Lepage Flower City Realty and should be verified by the buyer.

