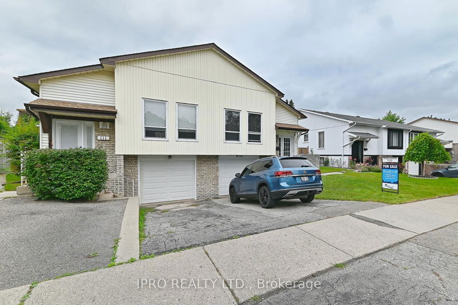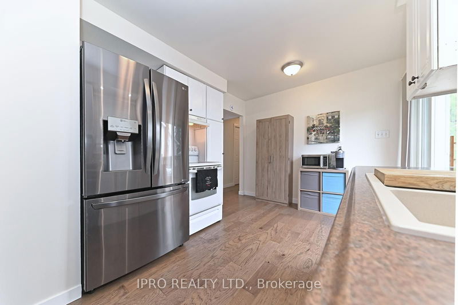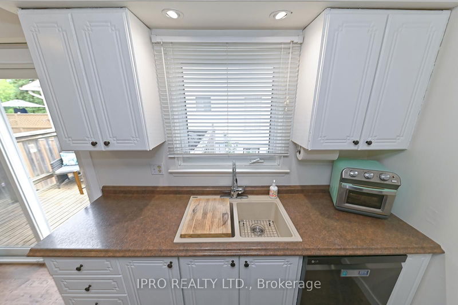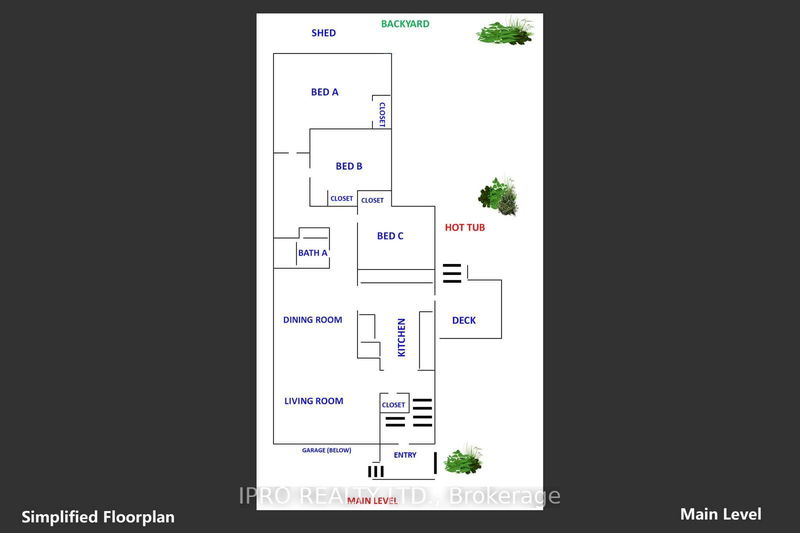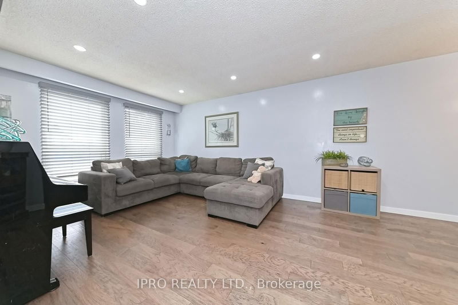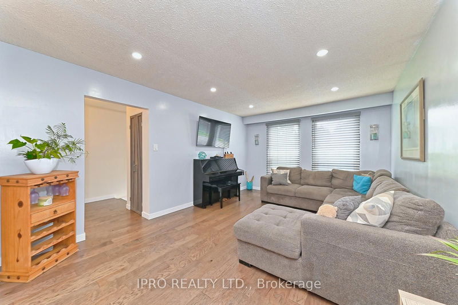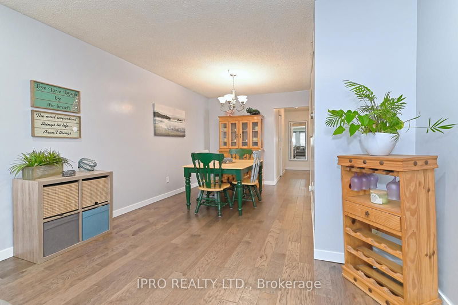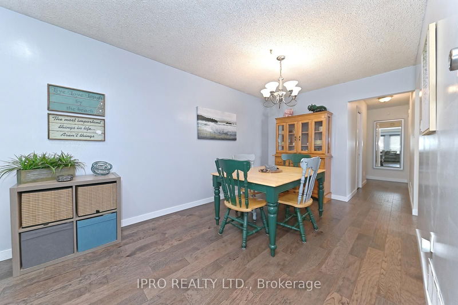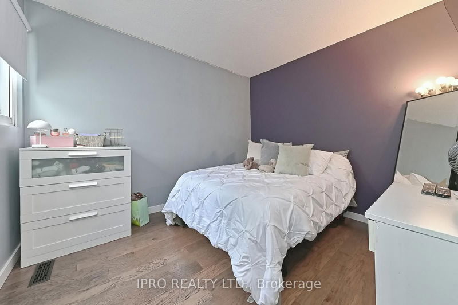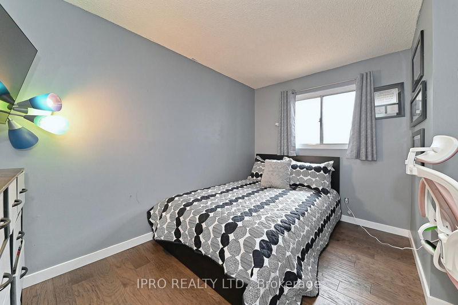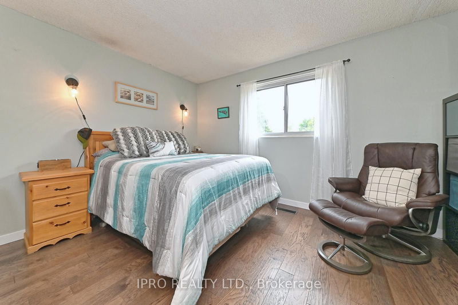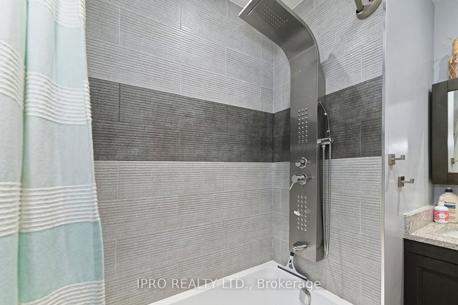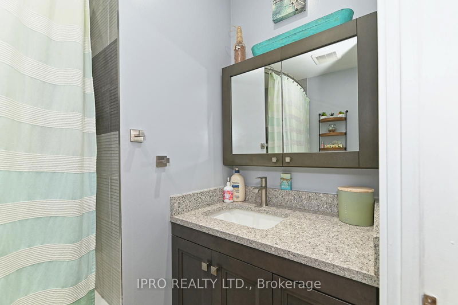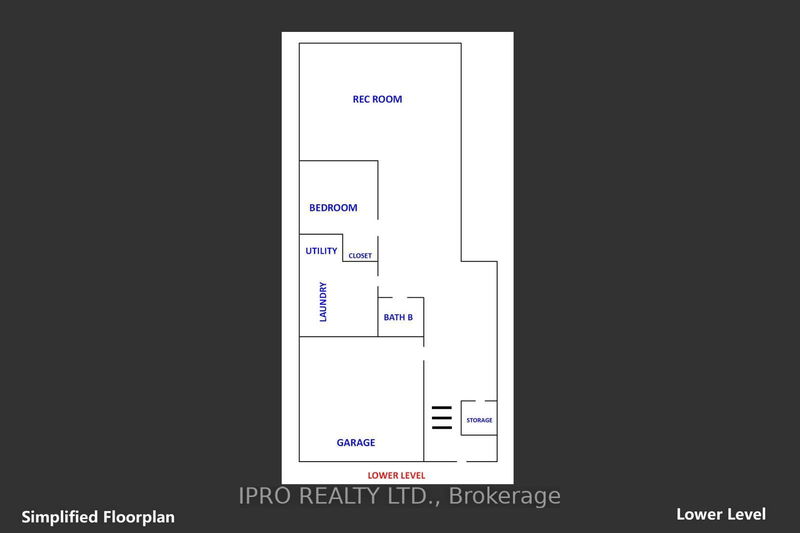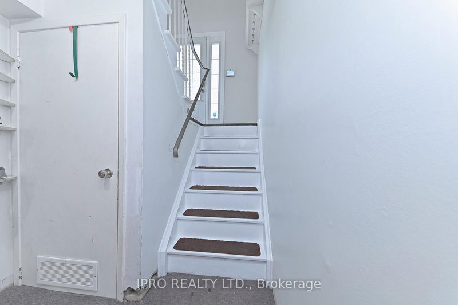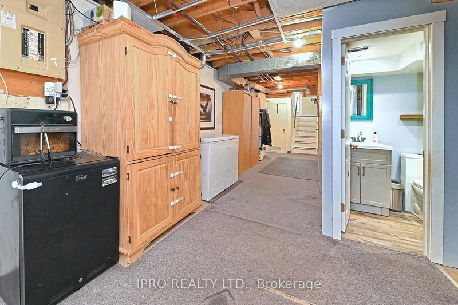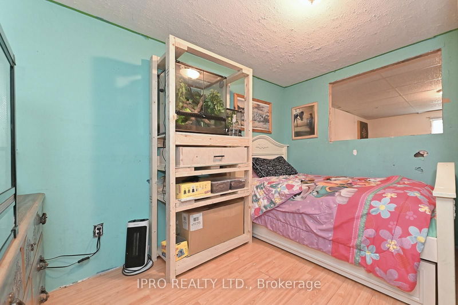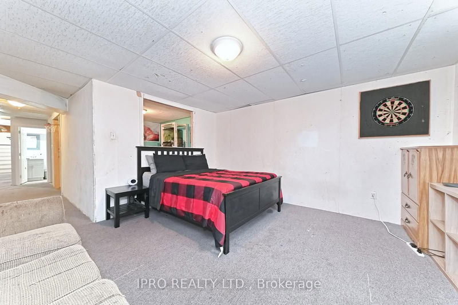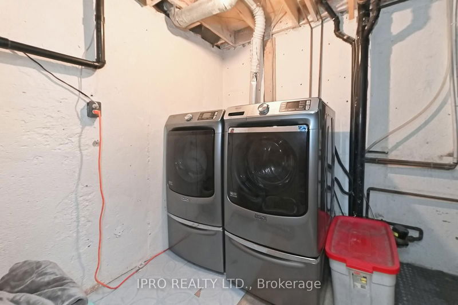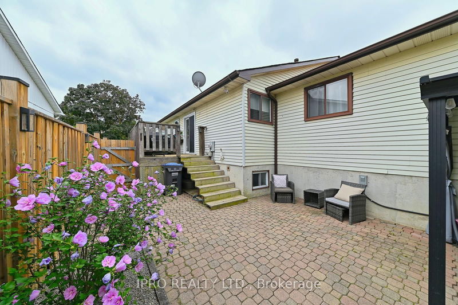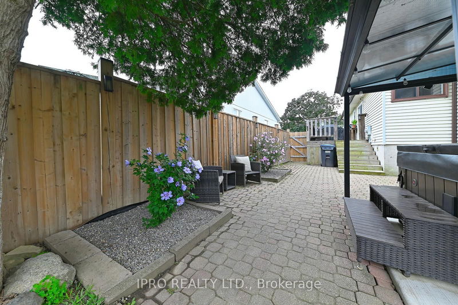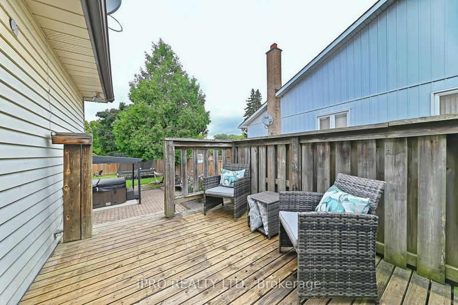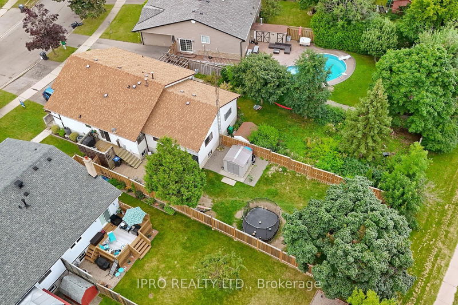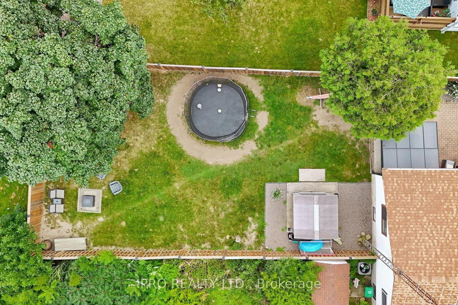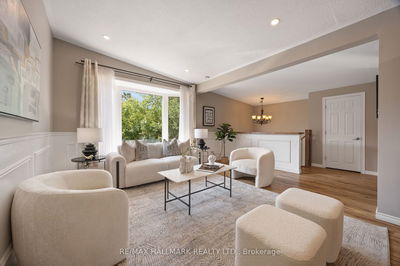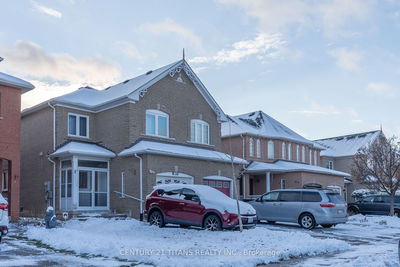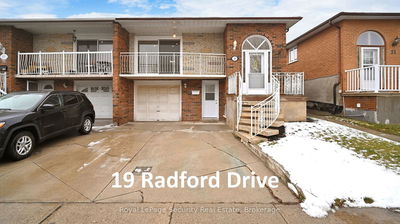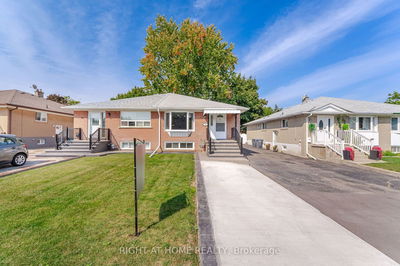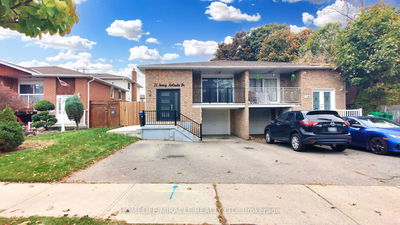Very roomy semi-detached home located in a prime area of Brampton. Close to great schools, downtown, shopping, and transit, plus great commuter access to 410/407! Massive 150' deep lot with no rear neighbours! Lovely patios, deck off of the kitchen, hot tub with gazebo and fully fenced. This spacious home features stunning hardwood floors throughout the main level, and an updated kitchen with patio door walk-out, a large primary bedroom, and a lovely newer main bath. The lower level, partially finished features a separate garage entry, a newer 3 piece bath, and large windows for natural light. Lots of additional room in this lower level, ready for a new owner to complete! Shingles under 5 years, updated gas furnace, updated garage door, and replaced fencing in the backyard. Great value here and fabulous potential for further development
Property Features
- Date Listed: Tuesday, August 06, 2024
- City: Brampton
- Neighborhood: Brampton West
- Major Intersection: Vodden to Pleasantview to N.Mc
- Full Address: 109 Nancy McCredie Drive, Brampton, L6X 2N4, Ontario, Canada
- Living Room: Hardwood Floor, Pot Lights
- Kitchen: Hardwood Floor, W/O To Deck
- Listing Brokerage: Ipro Realty Ltd. - Disclaimer: The information contained in this listing has not been verified by Ipro Realty Ltd. and should be verified by the buyer.


