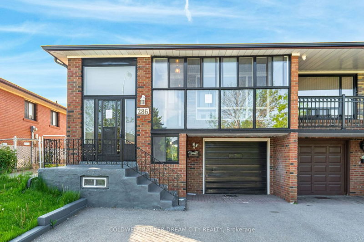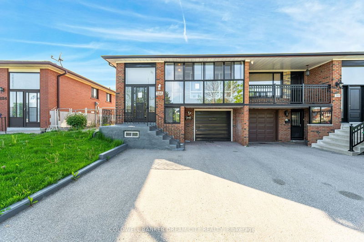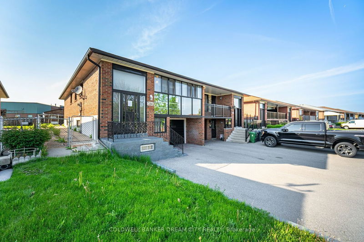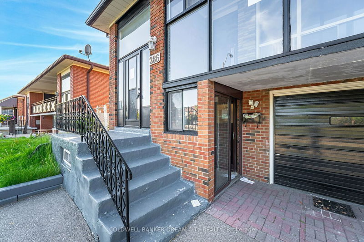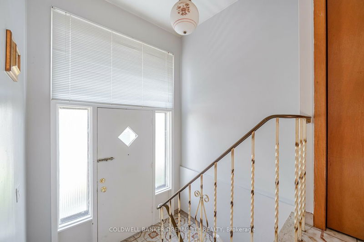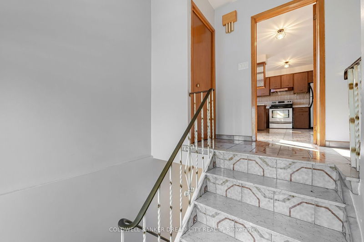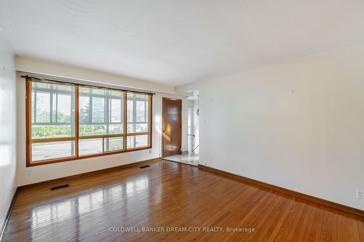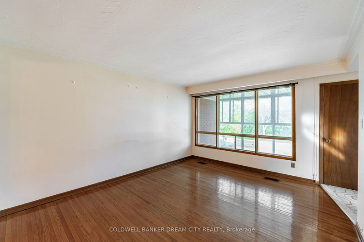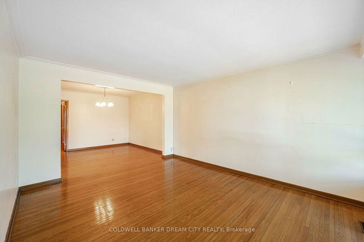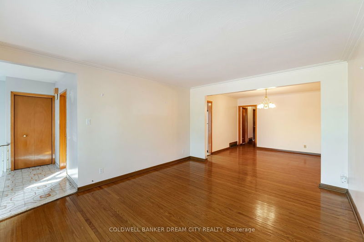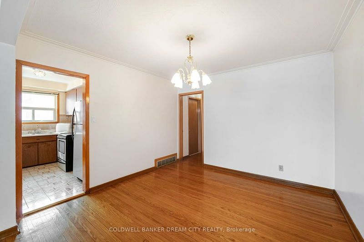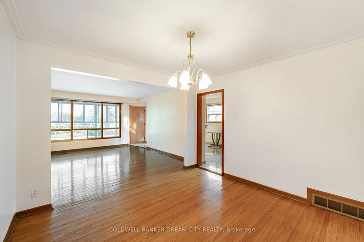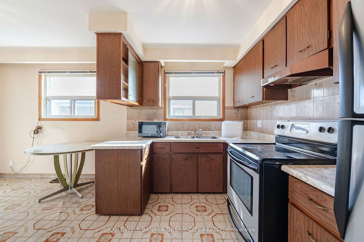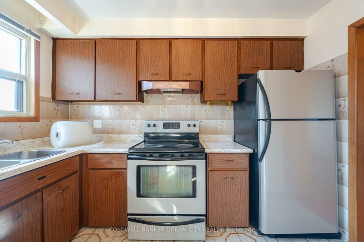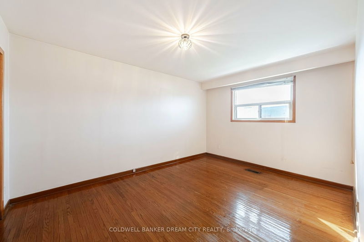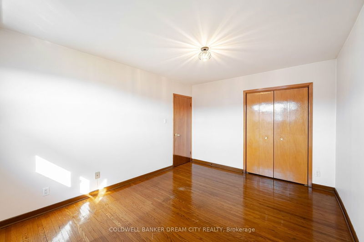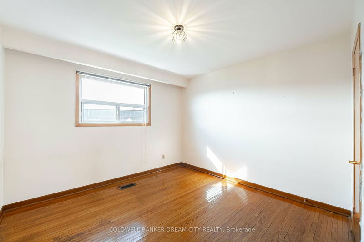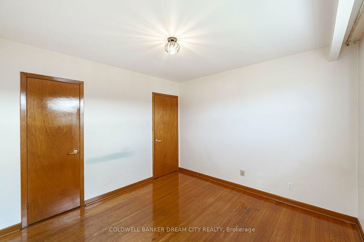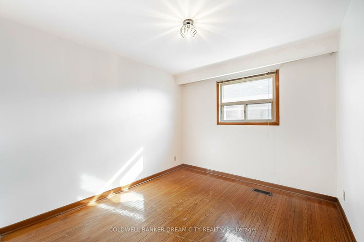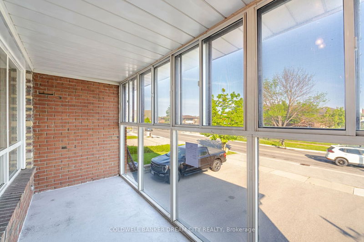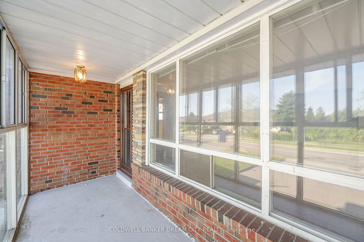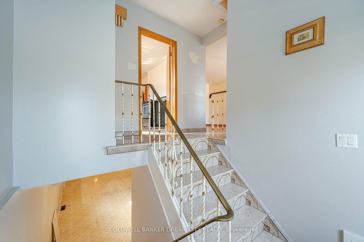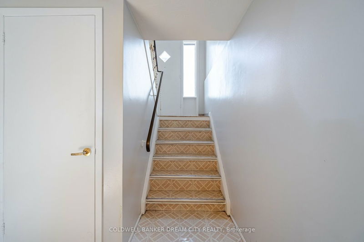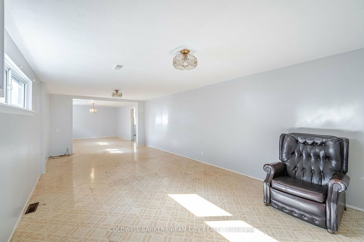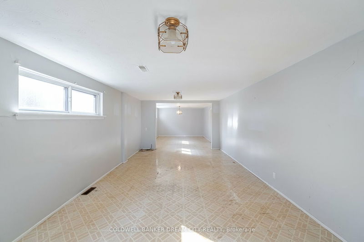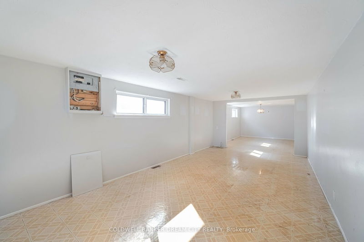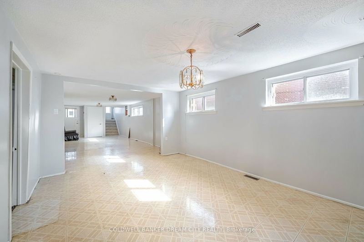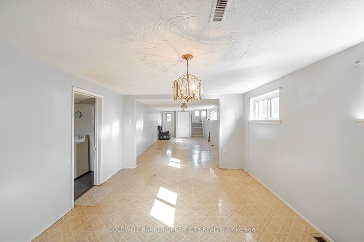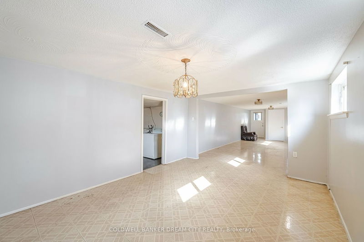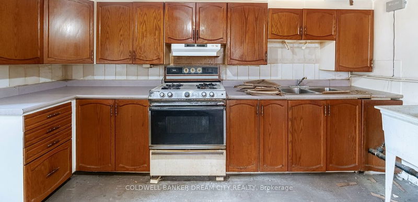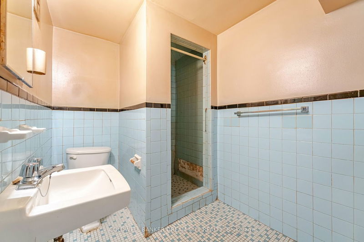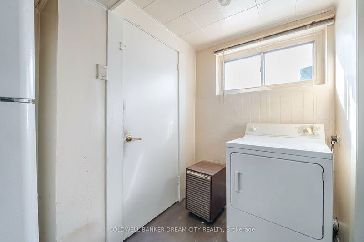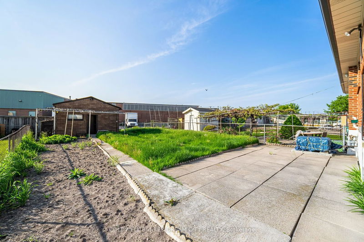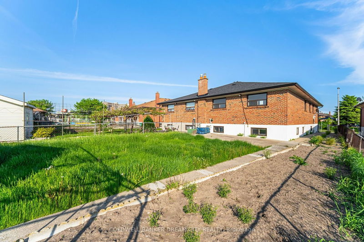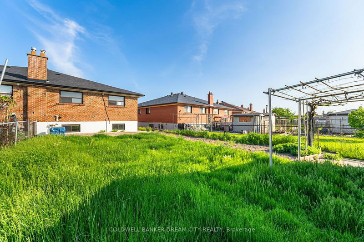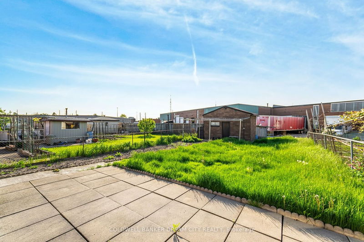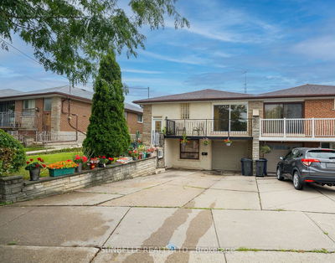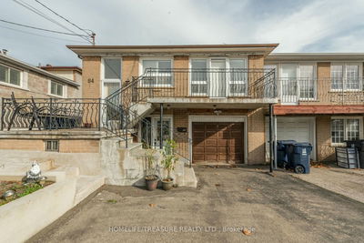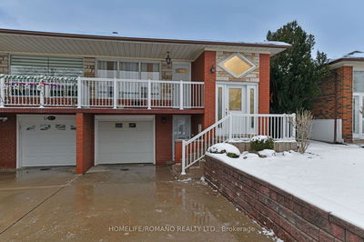ATTENTION BUYERS, don't miss out on the chance to own this three-bedroom semi-detached house nestled in Toronto prestigious Black Creek area. This raised bungalow offers a unique opportunity for buyers seeking versatility and potential. The property features two separate living units, ideal for rental income or multi-generational living. The main floor welcomes you with three cozy bedrooms, a well-appointed bathroom, and a spacious living and dining area. The kitchen, equipped with eat-in space, is perfect for culinary creations and gatherings with loved ones. The basement hosts a self-contained unit with a large living/dining area, kitchen, and bathroom, providing privacy and independence. With endless possibilities awaiting your personal touch, this property invites you to envision its full potential. Conveniently located near parks, schools, a university, shopping centers, transit, highways 400, 401, and 407, restaurants, and more
Property Features
- Date Listed: Friday, May 17, 2024
- City: Toronto
- Neighborhood: Black Creek
- Major Intersection: Steeles Ave W/Jane St
- Full Address: 286 Hullmar Drive, Toronto, M3N 2G1, Ontario, Canada
- Kitchen: Stainless Steel Sink, Breakfast Area, Window
- Living Room: Hardwood Floor, Open Concept, Window
- Kitchen: Stainless Steel Sink, Backsplash, Window
- Living Room: O/Looks Dining, Open Concept, Window
- Listing Brokerage: Coldwell Banker Dream City Realty - Disclaimer: The information contained in this listing has not been verified by Coldwell Banker Dream City Realty and should be verified by the buyer.

